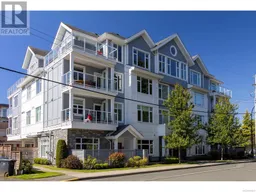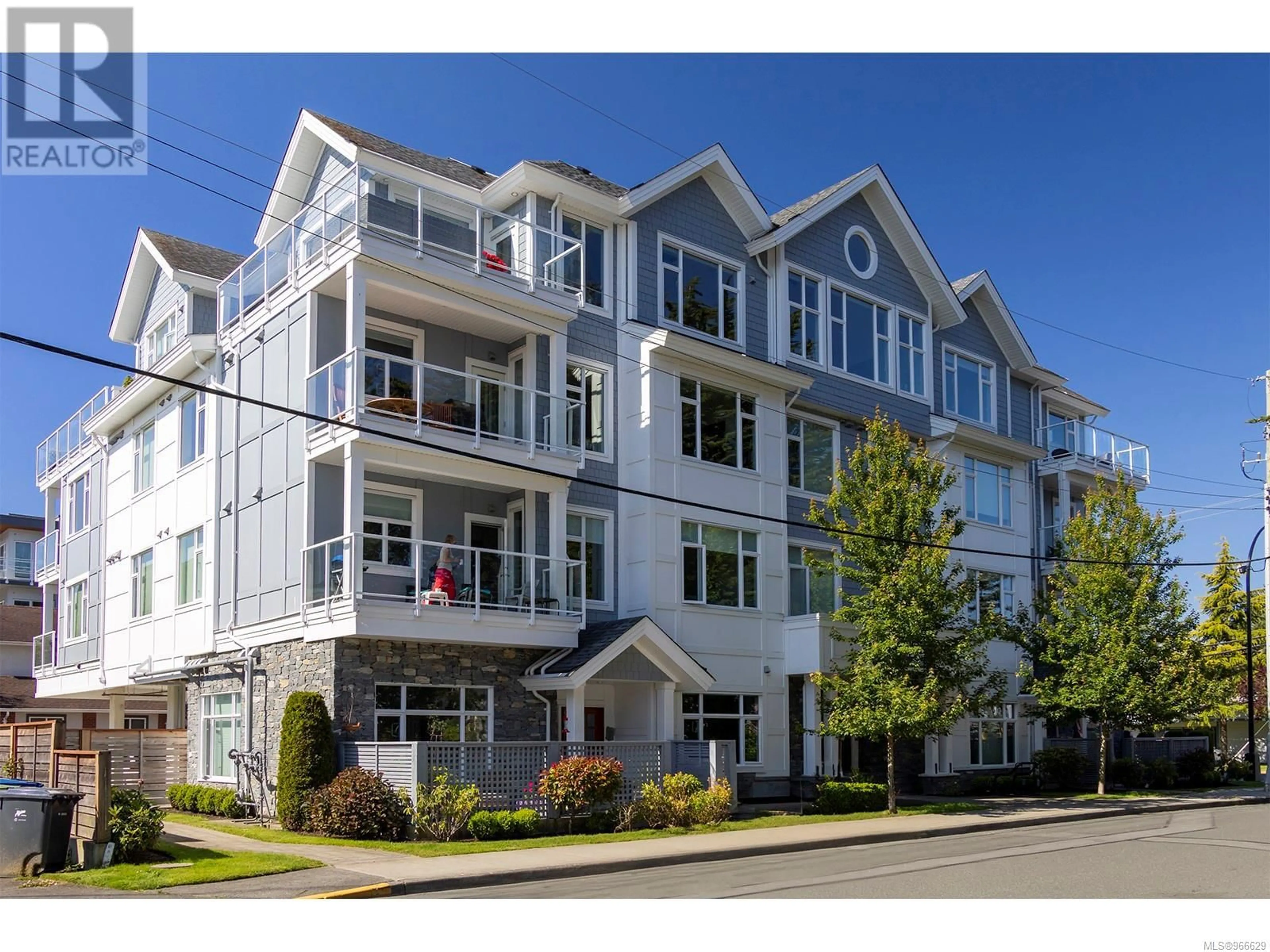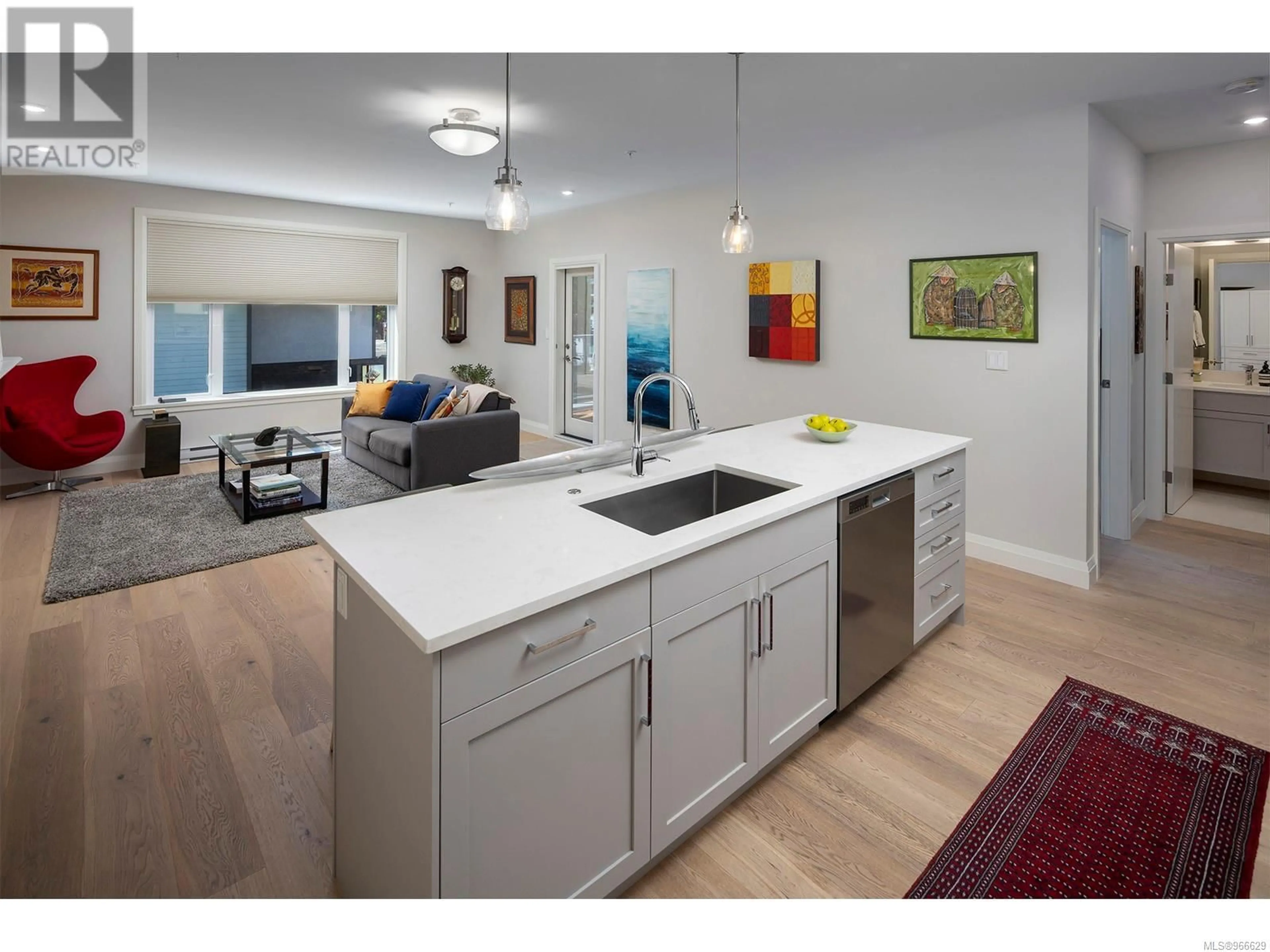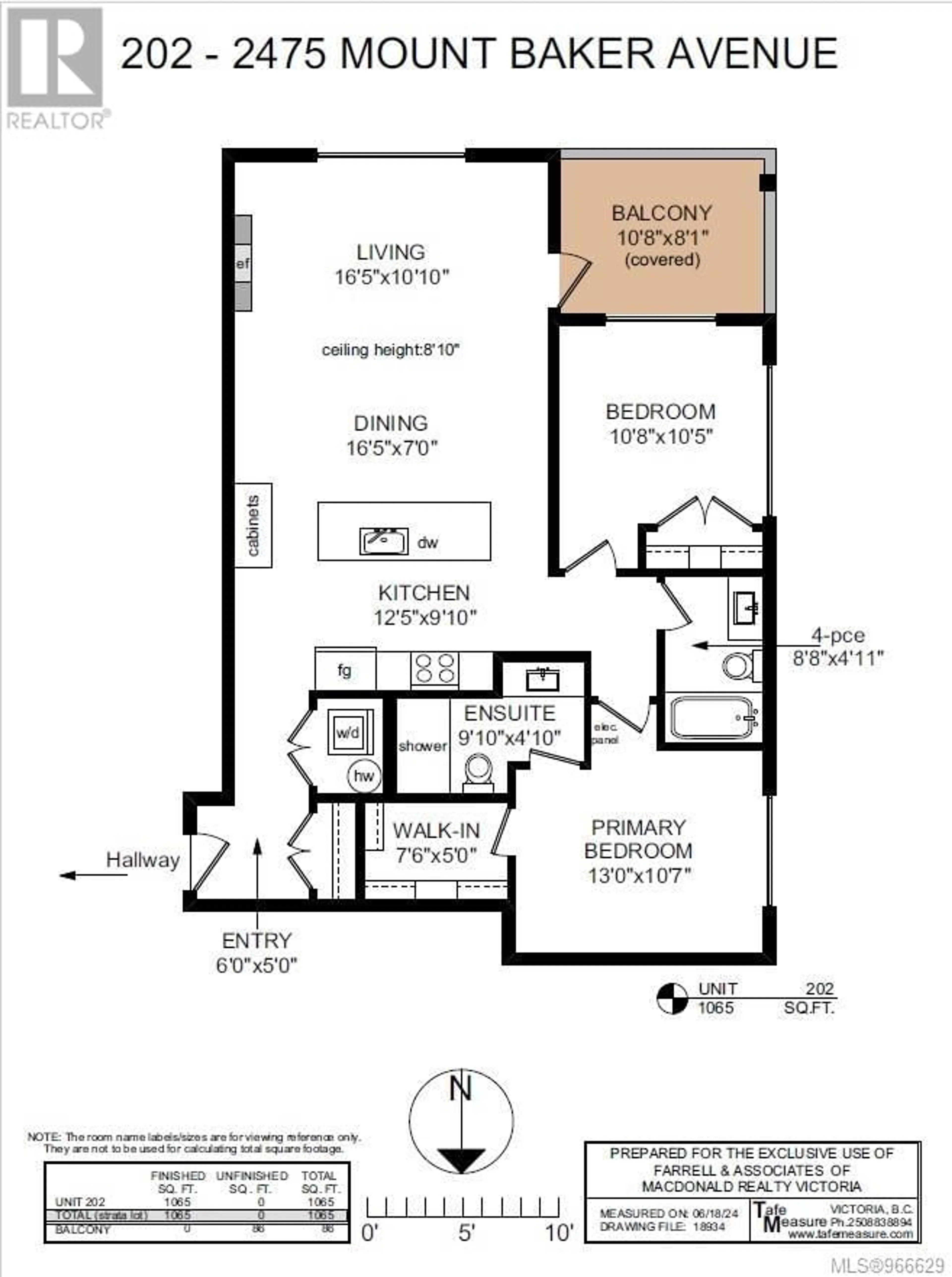202 2475 Mt. Baker Ave, Sidney, British Columbia V8L2A2
Contact us about this property
Highlights
Estimated ValueThis is the price Wahi expects this property to sell for.
The calculation is powered by our Instant Home Value Estimate, which uses current market and property price trends to estimate your home’s value with a 90% accuracy rate.Not available
Price/Sqft$694/sqft
Days On Market32 days
Est. Mortgage$3,431/mth
Maintenance fees$518/mth
Tax Amount ()-
Description
Situated in the Heart of Sidney by the sea, this delightful condominium is one of a collection of 17 luxury condominiums, in a well managed ideal location, a stone’s throw from Sidney Marina and magical Beacon Avenue. Throw away your car keys and let a perfect lifestyle begin! The suite enjoys southwest exposure, with 9’ ceilings allowing for an abundance of light throughout. Offering just over 1000 sq. ft. with 2 beds and 2 baths, finished with Stainless Steel kitchen appliances, quartz countertops, oak hardwood flooring and feature electric fireplace. There is a secure ground level parking stall plus convenient storage locker. Minimal shared amenities keep the strata fees low, barbeques are allowed, and you can have one dog or one cat! The building is located directly on a bus route, with easy walking distance to restaurants, shops, groceries, cinema, breweries and more! The words “outstanding quality and value” sum it up completely! (id:39198)
Property Details
Interior
Features
Main level Floor
Balcony
11 ft x 8 ftBedroom
11 ft x 10 ftEnsuite
Kitchen
12 ft x 10 ftExterior
Parking
Garage spaces 1
Garage type -
Other parking spaces 0
Total parking spaces 1
Condo Details
Inclusions
Property History
 30
30


