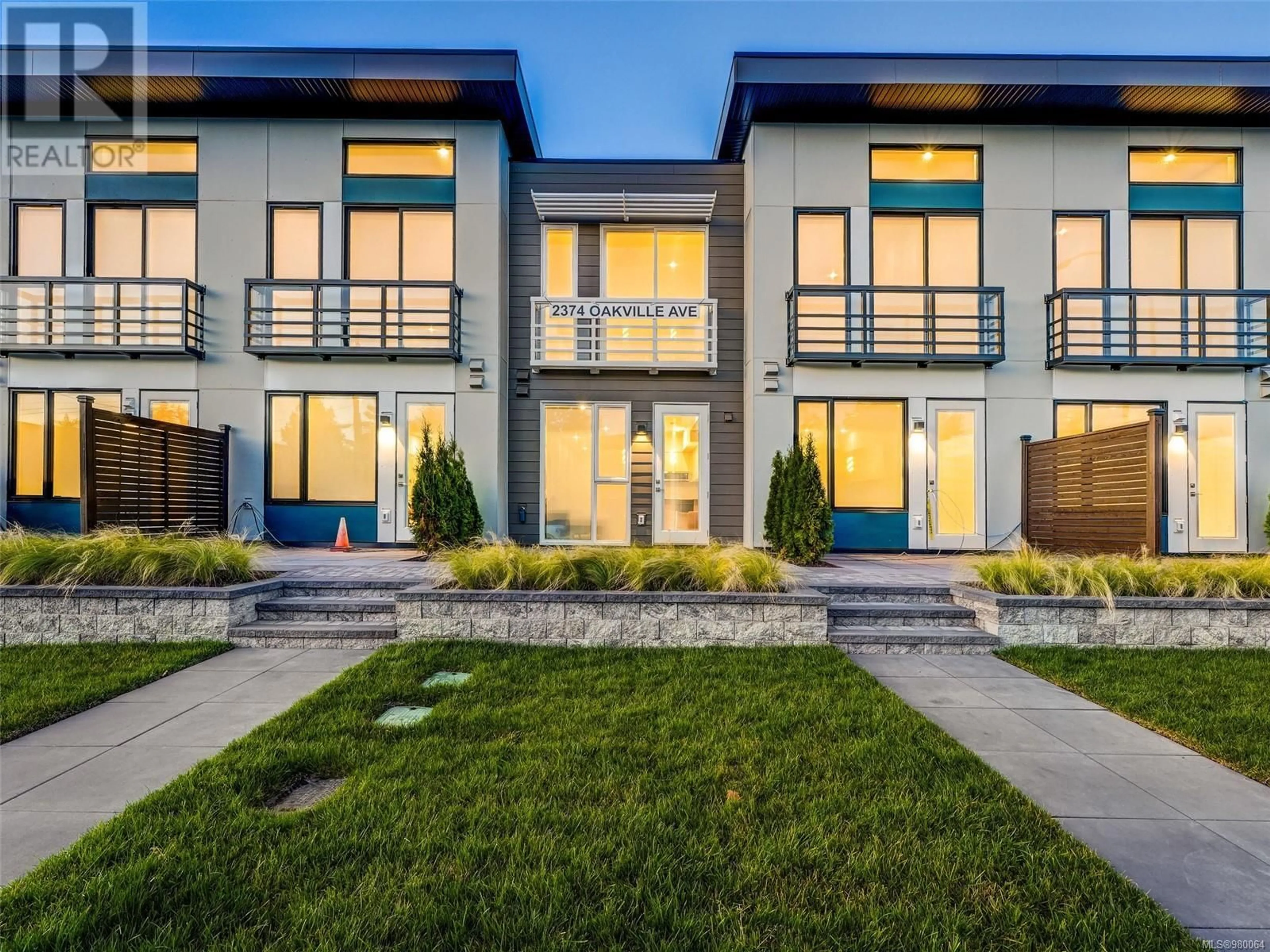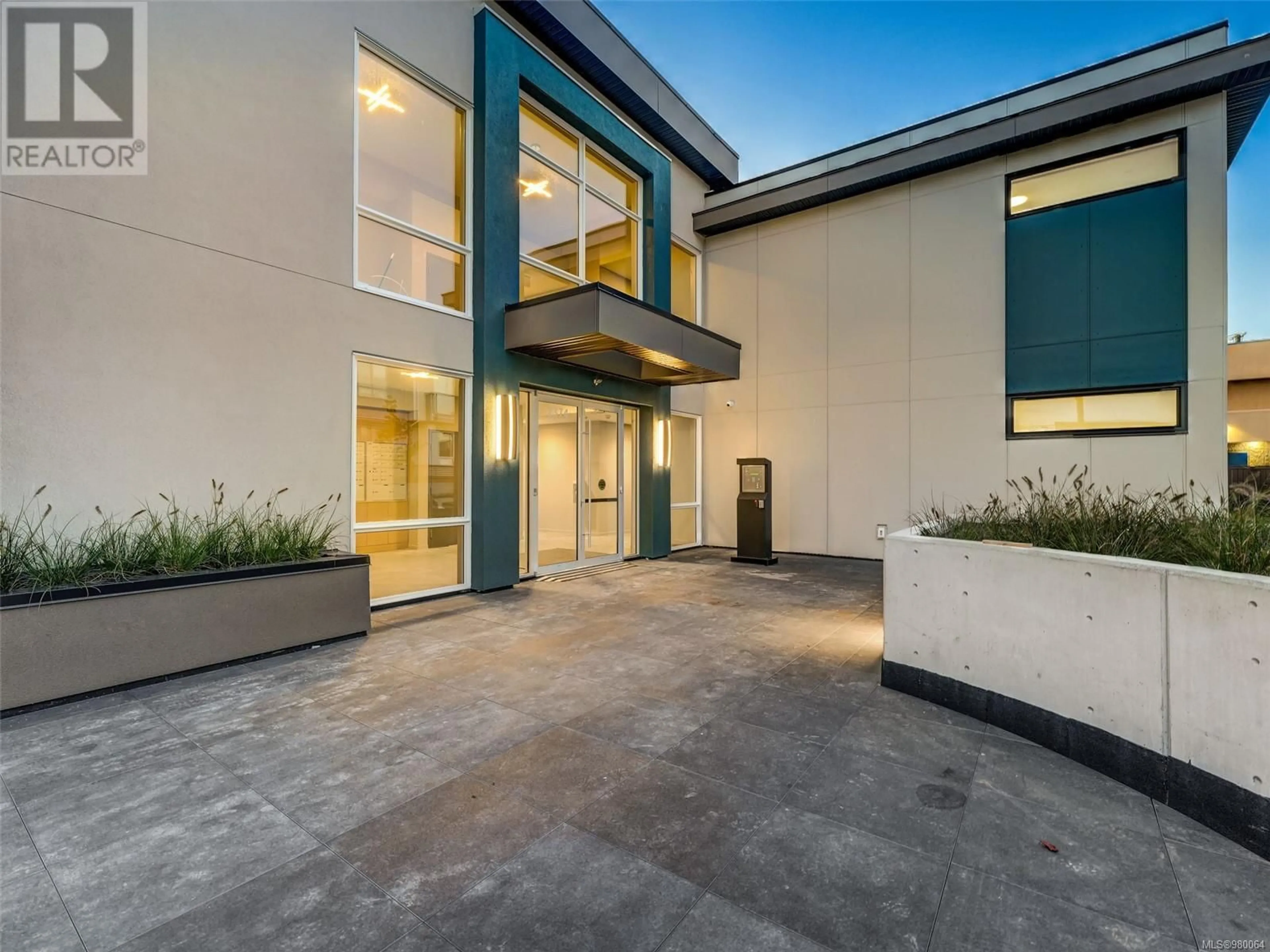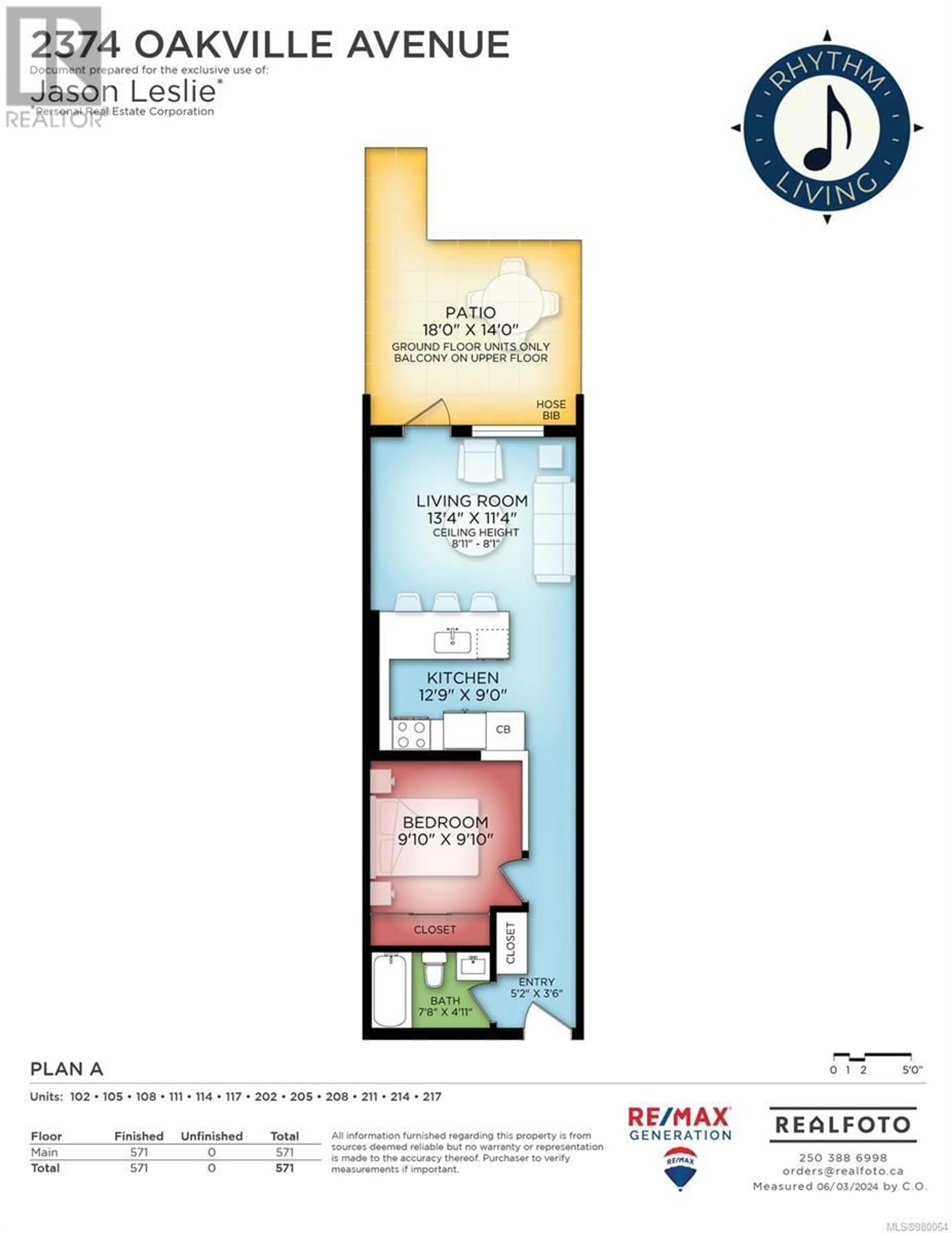202 2374 Oakville Ave, Sidney, British Columbia V8L1V5
Contact us about this property
Highlights
Estimated ValueThis is the price Wahi expects this property to sell for.
The calculation is powered by our Instant Home Value Estimate, which uses current market and property price trends to estimate your home’s value with a 90% accuracy rate.Not available
Price/Sqft$818/sqft
Est. Mortgage$1,930/mo
Maintenance fees$235/mo
Tax Amount ()-
Days On Market28 days
Description
READY FOR OCCUPANCY - The New RHYTHM LIVING has arrived. Ideally located on a quiet street just steps away from the shops / restaurants of Vibrant Downtown Sidney. A collection of 36 modern homes from 1 Bed / 1 Bath to 3 Bed / 2 Bath plans with stylish interiors, 18 are patio style with separate entrances. There is a community Zen Garden with BBQ / Firepit and seating, EV ready secure underground parking + large storage lockers. This boutique development offers tremendous value in an excellent location. Come visit the Show Homes, there are 15 Homes left to choose from. (id:39198)
Property Details
Interior
Features
Main level Floor
Living room
13'1 x 9'5Kitchen
12'10 x 8'6Bedroom
9'10 x 9'10Laundry room
4 ft x 4 ftCondo Details
Inclusions
Property History
 76
76


