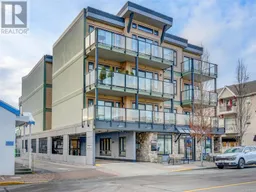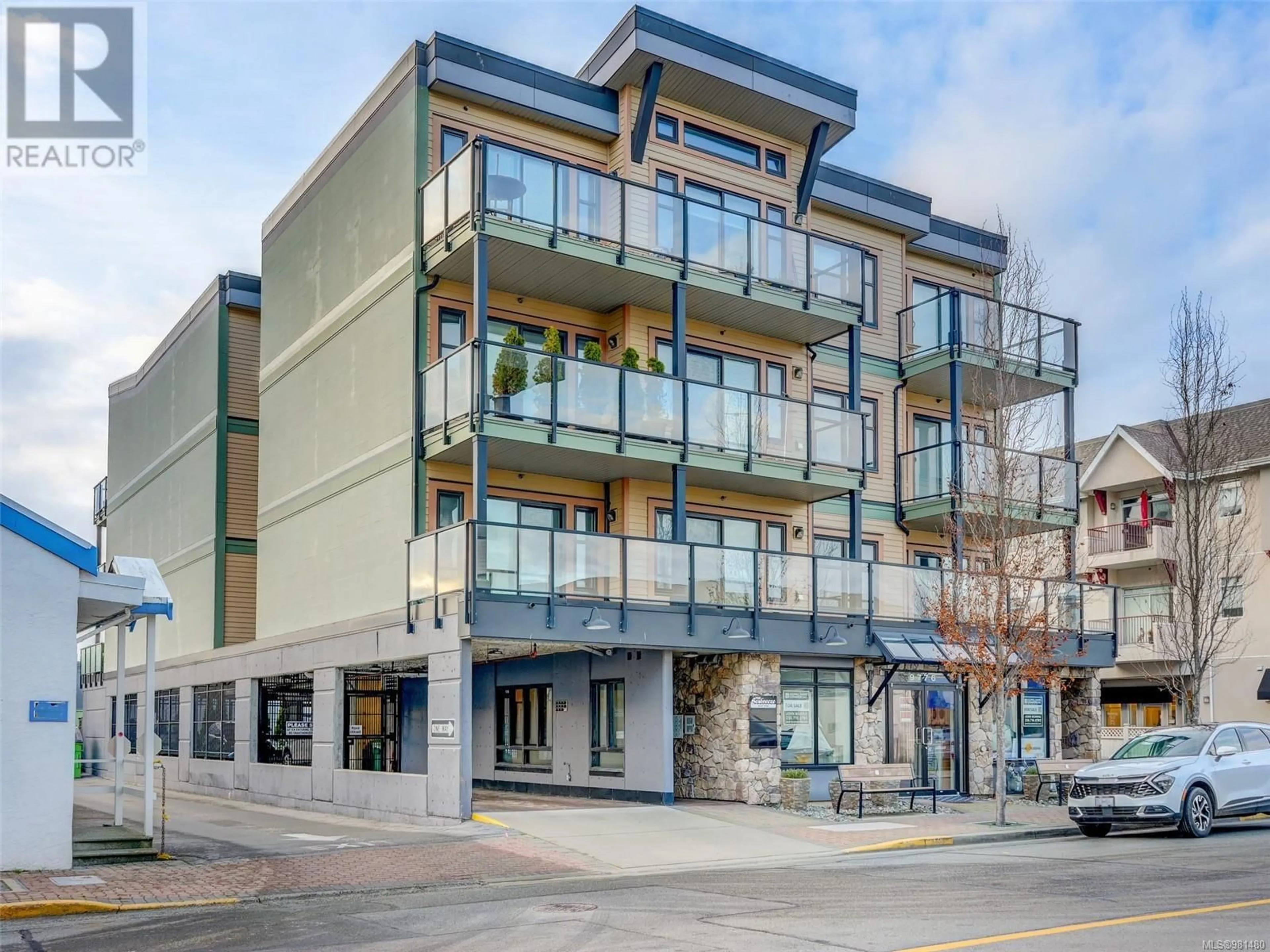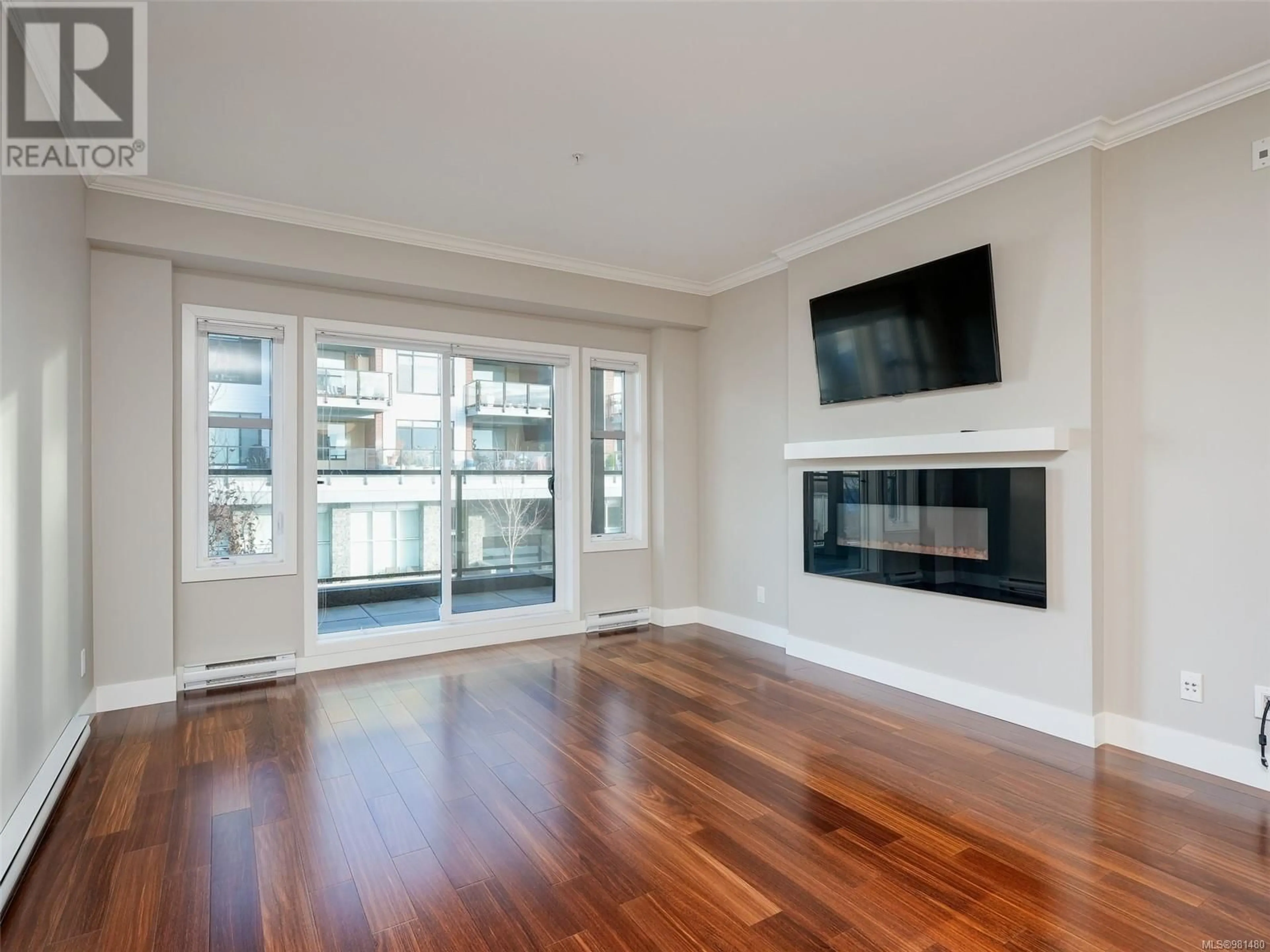201 9776 Fourth St, Sidney, British Columbia V8L2Z1
Contact us about this property
Highlights
Estimated ValueThis is the price Wahi expects this property to sell for.
The calculation is powered by our Instant Home Value Estimate, which uses current market and property price trends to estimate your home’s value with a 90% accuracy rate.Not available
Price/Sqft$297/sqft
Est. Mortgage$3,303/mo
Maintenance fees$604/mo
Tax Amount ()-
Days On Market21 hours
Description
This immaculately maintained one owner unit offers close to 1300 SF of luxurious living in a quality building in the very heart of Sidney. The well planned layout features 2 bedrooms, 3 bathrooms (with heated tile floors), PLUS a den, with the bedrooms on opposite ends of the unit for added privacy. Other features include beautiful hardwood flooring throughout the main living area, 9' ceilings with crown moldings, granite counters and soft close cabinets in the kitchen, a wall mounted slim-line electric fireplace, and the list goes on. The full length east facing deck is a wonderful spot to enjoy the morning sun, and there is a gas BBQ hook-up as well. Covered secure parking, a generous sized storage locker, as well as scooter parking. Close to every amenity and within walking distance of all the town has to offer. Priced to sell, this is great value in a great location! (id:39198)
Property Details
Interior
Features
Main level Floor
Living room
12 ft x 13 ftDining room
7 ft x 11 ftKitchen
10 ft x 15 ftEntrance
5 ft x 9 ftExterior
Parking
Garage spaces 1
Garage type Attached Garage
Other parking spaces 0
Total parking spaces 1
Condo Details
Inclusions
Property History
 30
30

