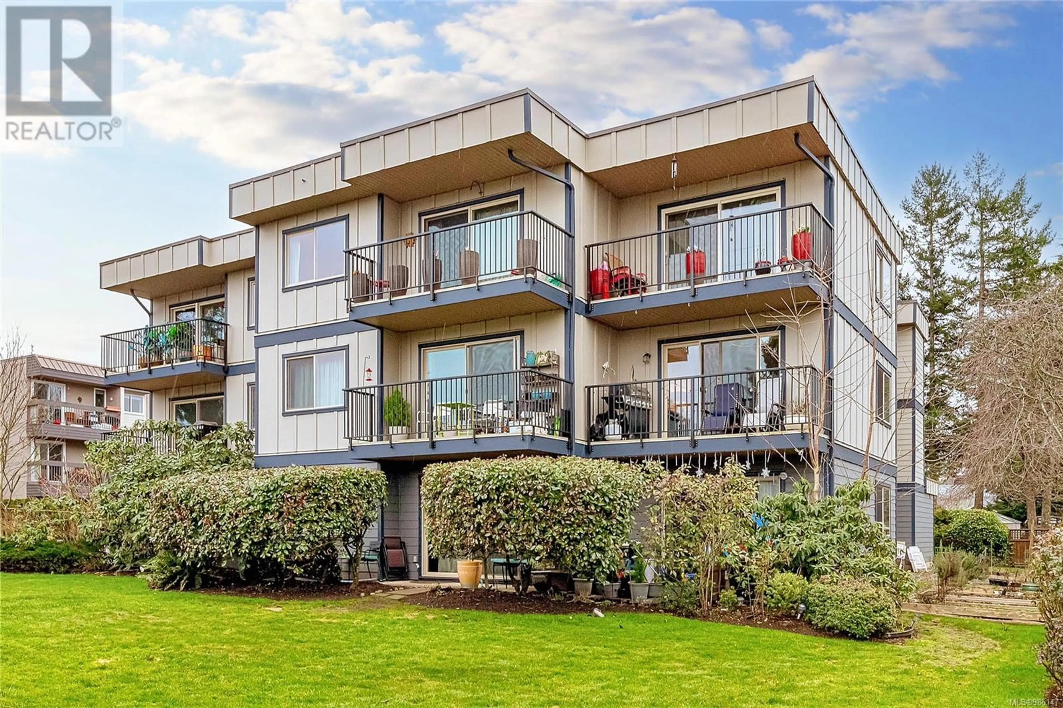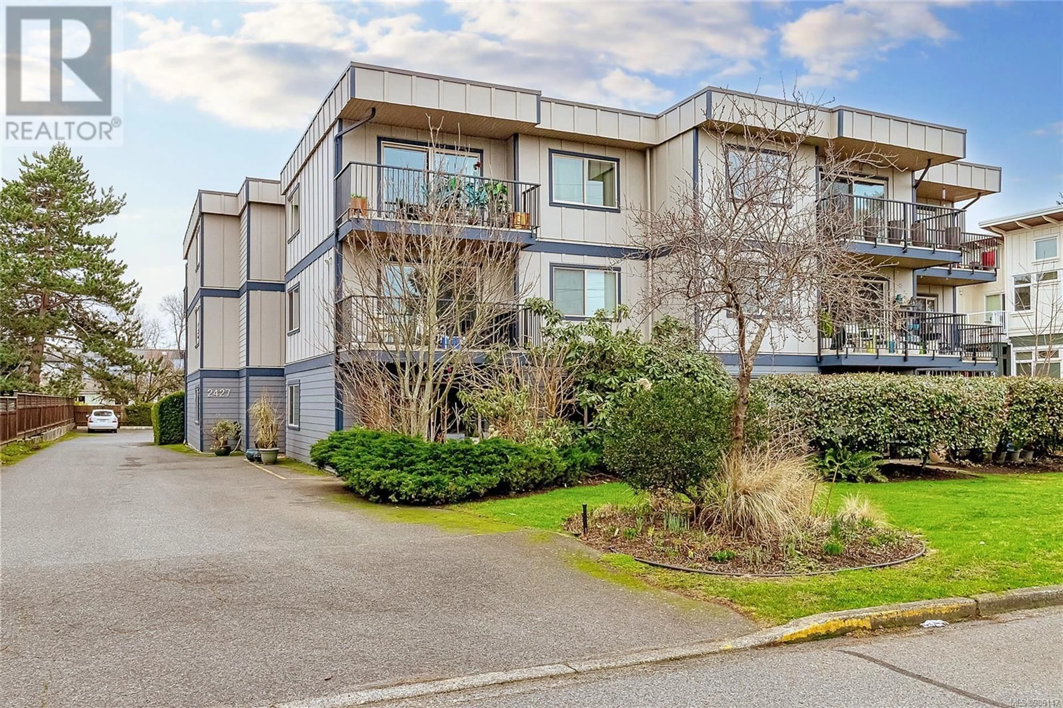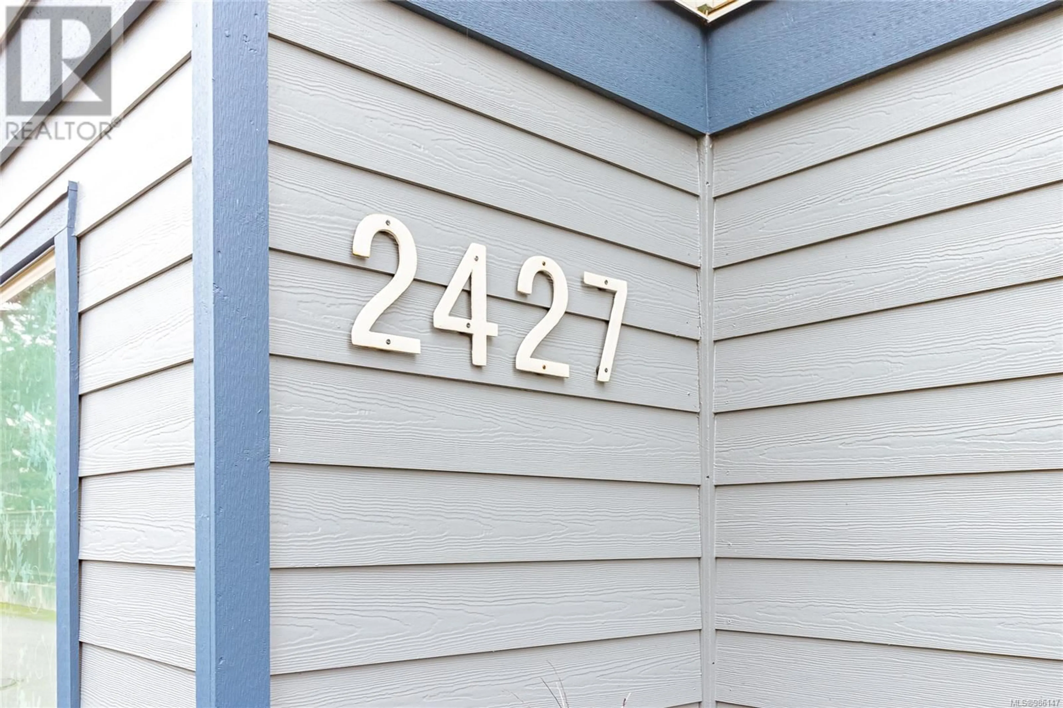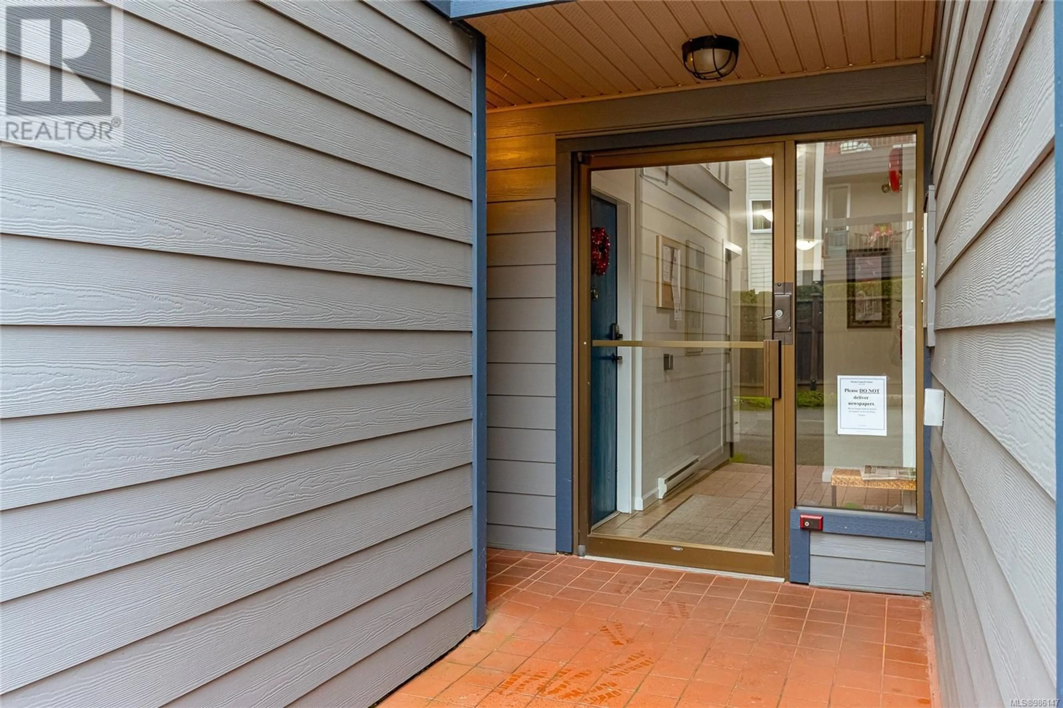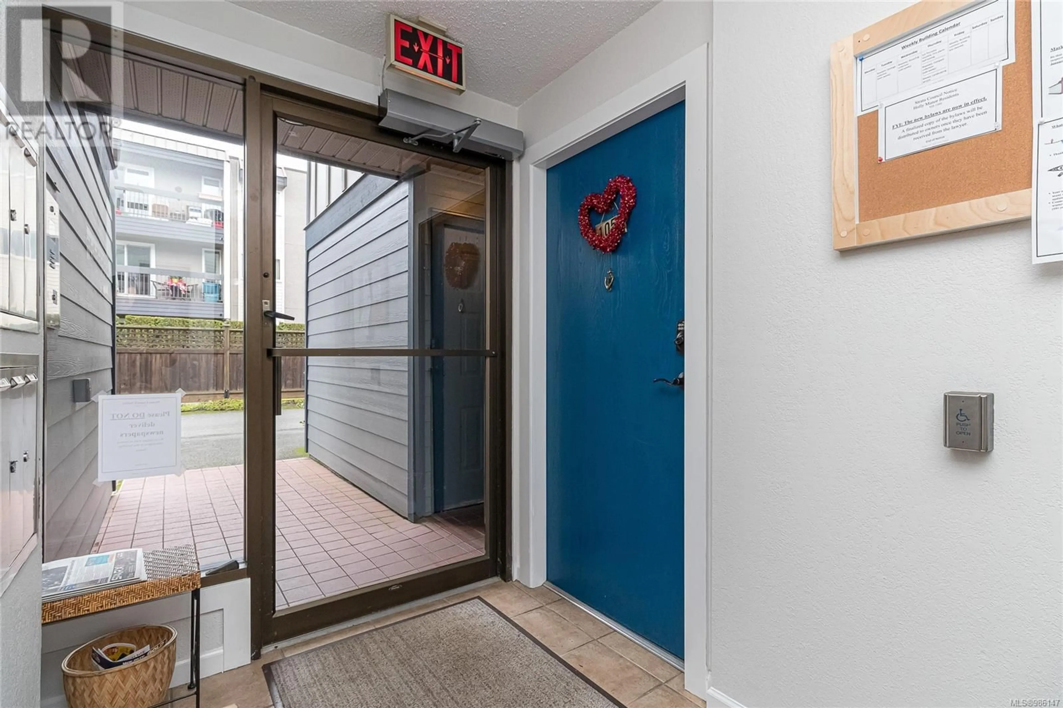201 2427 Amherst Ave, Sidney, British Columbia V8L2H1
Contact us about this property
Highlights
Estimated ValueThis is the price Wahi expects this property to sell for.
The calculation is powered by our Instant Home Value Estimate, which uses current market and property price trends to estimate your home’s value with a 90% accuracy rate.Not available
Price/Sqft$619/sqft
Est. Mortgage$1,928/mo
Maintenance fees$377/mo
Tax Amount ()-
Days On Market2 days
Description
Spotless one bedroom condo in one of Sidney's best neighbourhoods. Centrally located this building is only blocks from the Ocean in a quiet residential area. Everything is finished in a neutral modern colour scheme. In line living room and dining room with access to a galley style kitchen. Private deck looking over the front lawn. A lovely spot to relax on a sunny day! The building was remediated in 2008 with cement fibre siding, new windows, doors & handrails. 1 parking space included and a second rented from the Strata. The laundry is right across the hall. One block from Robert's Bay & within walking distance to the town of Sidney. This is the definition of Sidney by the Sea living without the high price tag! Unit is vacant and available for immediate occupancy. (id:39198)
Property Details
Interior
Features
Main level Floor
Storage
4 ft x 6 ftBathroom
Living room
13' x 16'Balcony
13' x 5'Exterior
Parking
Garage spaces 1
Garage type Open
Other parking spaces 0
Total parking spaces 1
Condo Details
Inclusions
Property History
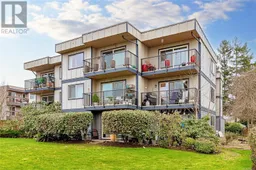 28
28
