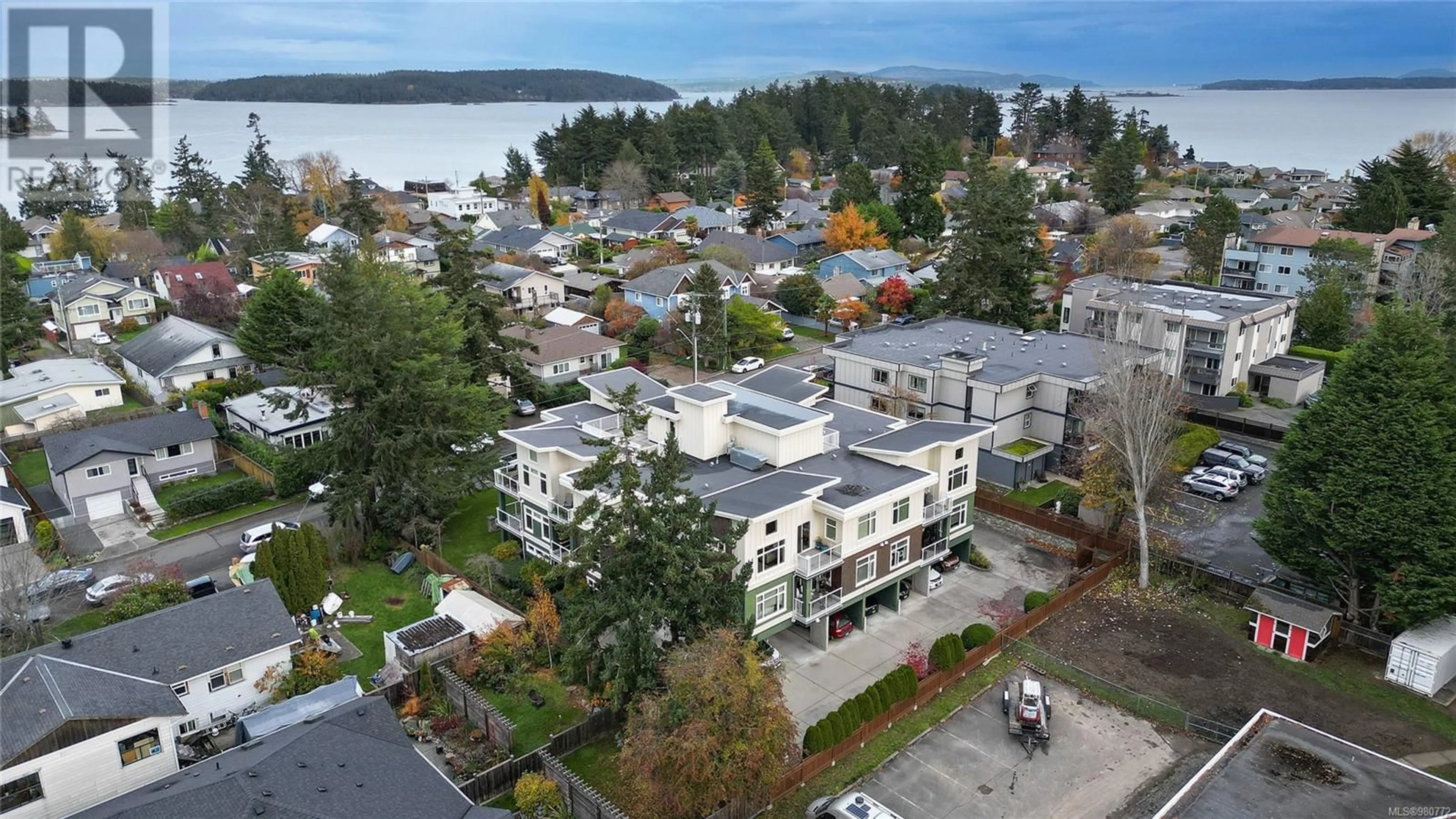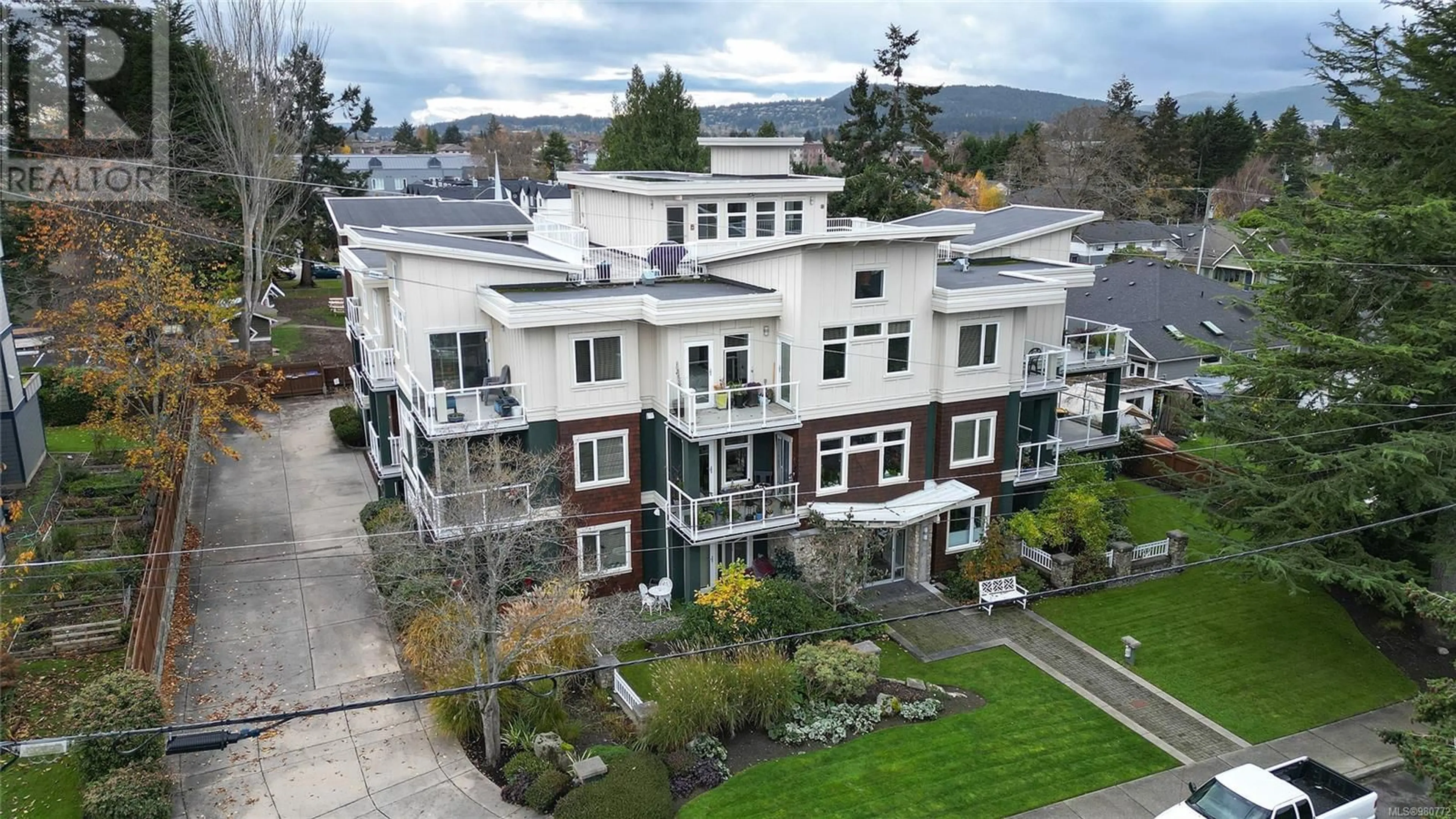201 2415 Amherst Ave, Sidney, British Columbia V8L2H1
Contact us about this property
Highlights
Estimated ValueThis is the price Wahi expects this property to sell for.
The calculation is powered by our Instant Home Value Estimate, which uses current market and property price trends to estimate your home’s value with a 90% accuracy rate.Not available
Price/Sqft$651/sqft
Est. Mortgage$3,328/mo
Maintenance fees$572/mo
Tax Amount ()-
Days On Market60 days
Description
This stunning condo offers the perfect mix of tranquility and convenience, just a 2-minute walk to the beach on a quiet, tree-lined street. The bright, open floor plan features oversized windows, engineered hardwood floors, and a modern kitchen with granite countertops, a spacious island, and high-end appliances. The bedrooms are thoughtfully separated, with the primary boasting a luxurious ensuite and the second near a four-piece bath—perfect for guests. Enjoy two private balconies and a rooftop patio with panoramic ocean, mountain, and island views. Conveniences include covered parking, an elevator, and a car wash area, plus easy access to parks, trails, and a boardwalk to the inner harbor. Located within walking distance to Sidney’s shops, markets, and grocery stores, it’s also close to YYJ Airport and Swartz Bay Ferry. Pet-friendly, no age restrictions, and long-term rentals allowed, this condo blends modern luxury with coastal charm. (id:39198)
Property Details
Interior
Features
Main level Floor
Balcony
10' x 10'Balcony
8' x 6'Entrance
6' x 5'Bedroom
11' x 10'Exterior
Parking
Garage spaces 1
Garage type -
Other parking spaces 0
Total parking spaces 1
Condo Details
Inclusions
Property History
 56
56



