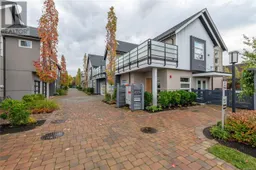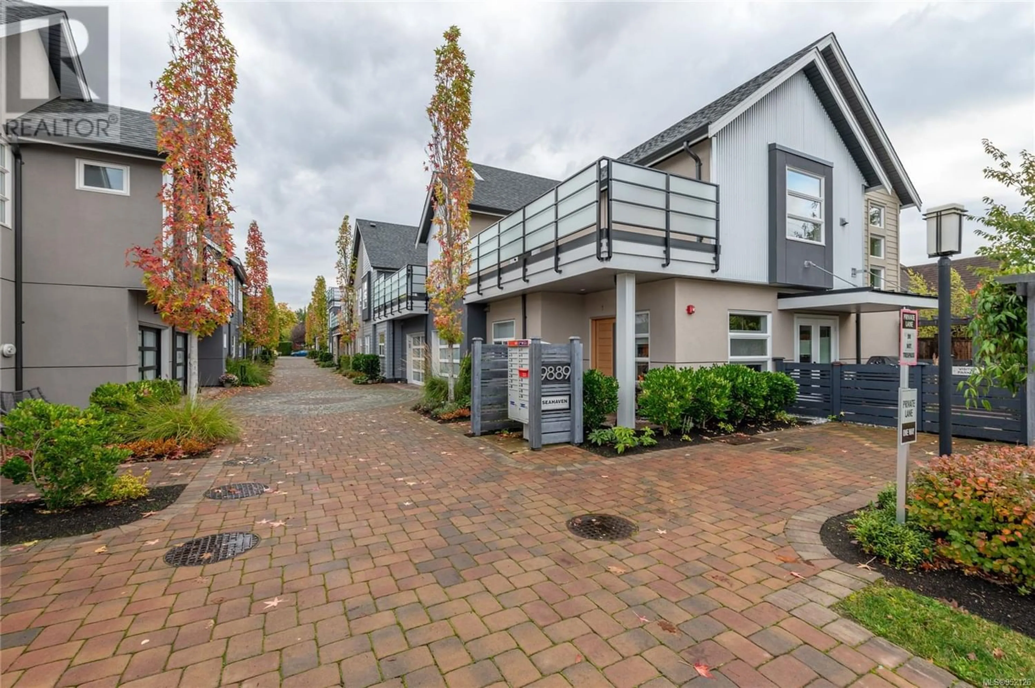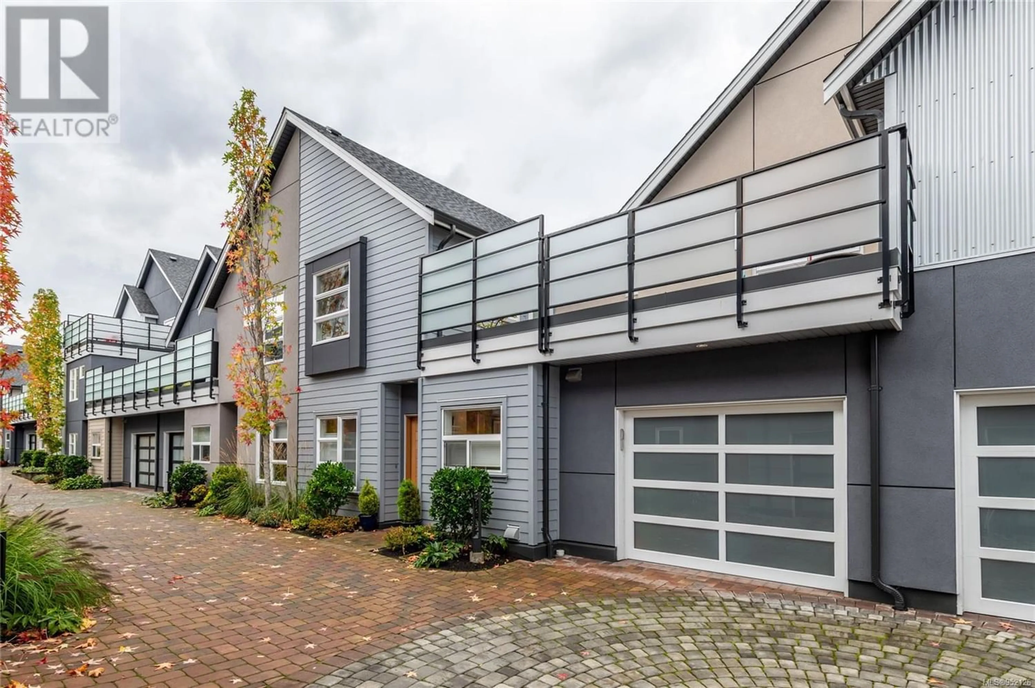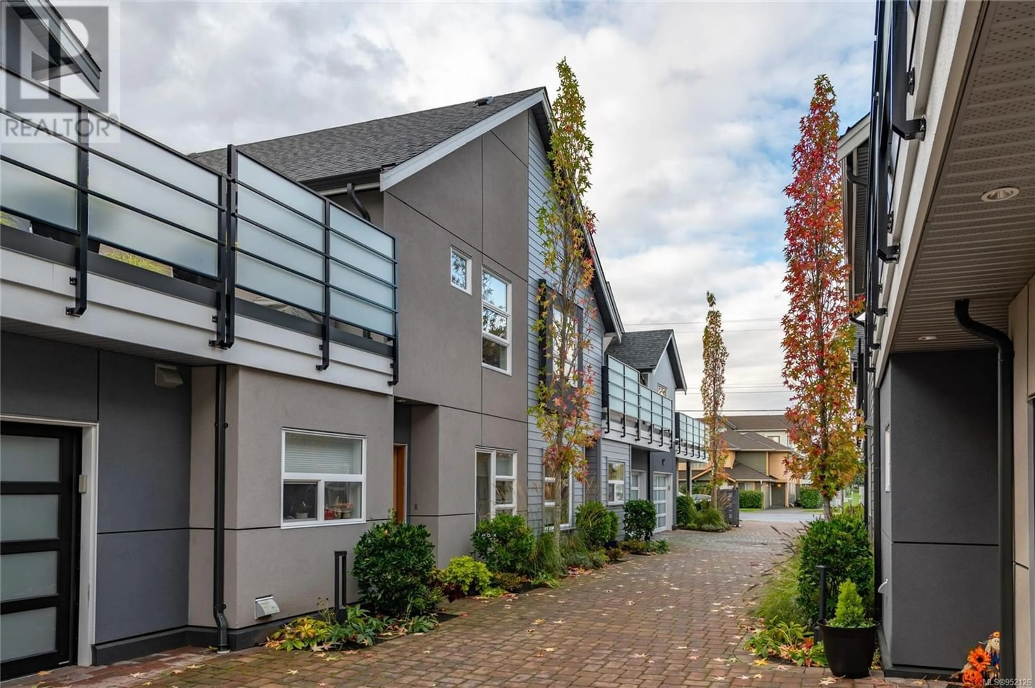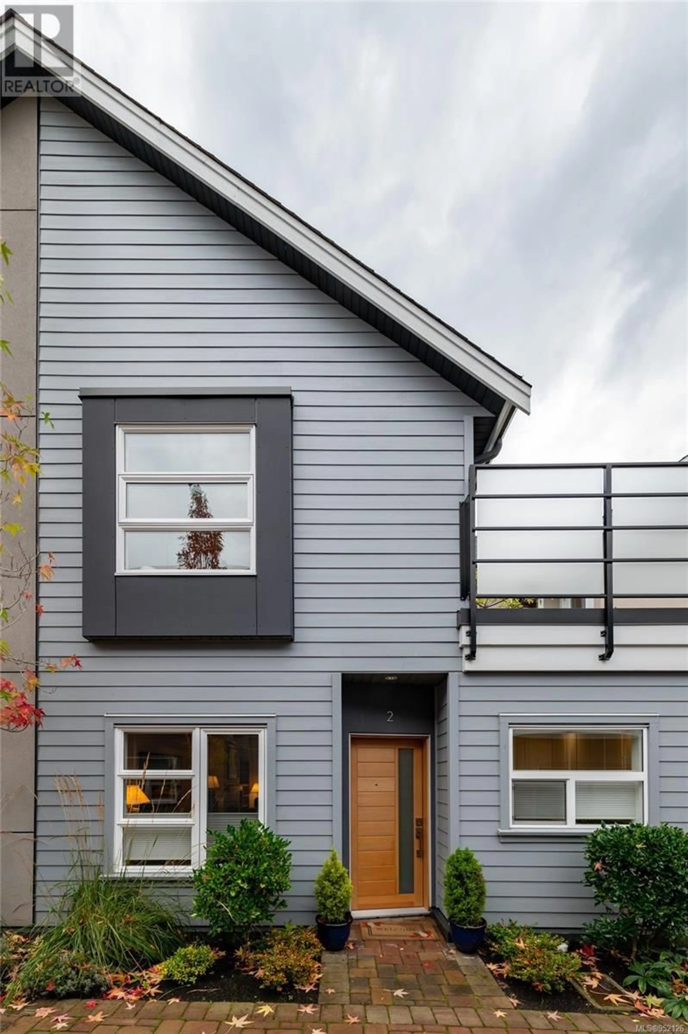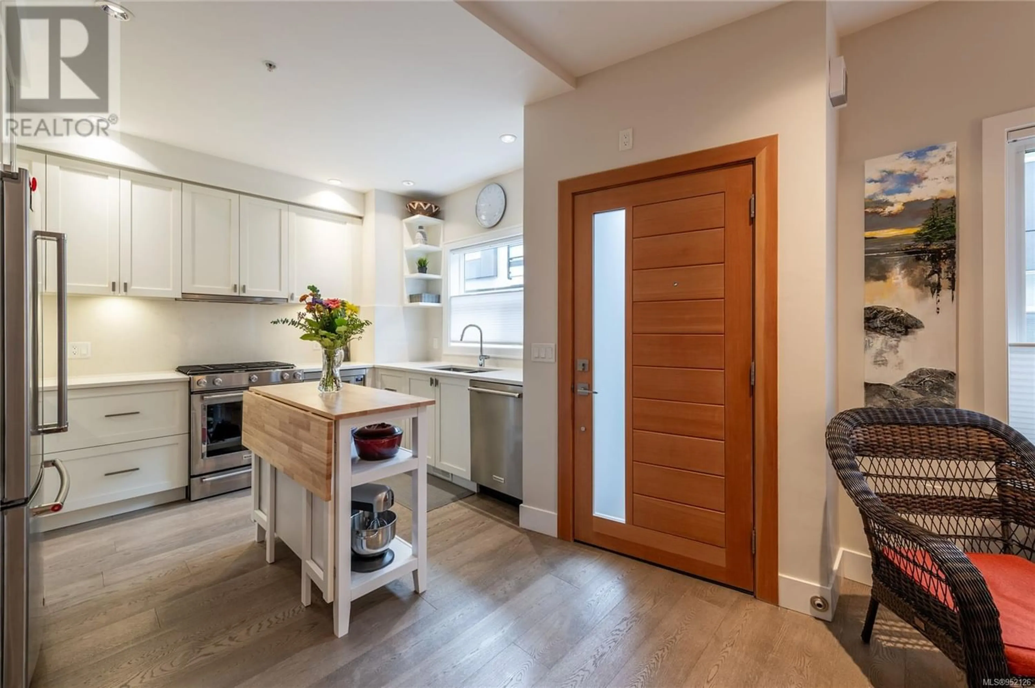2 9889 Seventh St, Sidney, British Columbia V8L2V8
Contact us about this property
Highlights
Estimated ValueThis is the price Wahi expects this property to sell for.
The calculation is powered by our Instant Home Value Estimate, which uses current market and property price trends to estimate your home’s value with a 90% accuracy rate.Not available
Price/Sqft$560/sqft
Est. Mortgage$4,076/mo
Maintenance fees$326/mo
Tax Amount ()-
Days On Market349 days
Description
Welcome to Seahaven, a unique European-inspired community of 14 elegant townhomes in Sidney-by-the-Sea. This 3 bedroom & 3 bathroom two-level townhome features an open concept floorplan, with 9’ ceilings and large windows that let in lots of natural light, and generous outdoor spaces making for seamless indoor-outdoor living. The main level offers spacious living and dining areas, an open kitchen with island, and a generous bedroom and full bath - designed for accessibility - the perfect scenario for both guests (there is a murphy bed) and to age in place. Upstairs features two large bedrooms with full ensuite and main bath, walk-in master closet, separate laundry room, and a large flex space for workspace or hobbies. Off the living room is a private brick patio with bbq bib, and upstairs is a large deck accessed from both bedrooms. Engineered wood flooring, quartz counters, stainless appliances, gas cooktop, fireplace, and a new heat pump added to the forced air heating system. Walking distance to Beacon Ave, shops, dining and parks, kids are welcome and cats & dogs are allowed with some restrictions. This offers a wonderful lifestyle for all ages! (id:39198)
Property Details
Interior
Features
Second level Floor
Balcony
12'3 x 7'3Balcony
11'4 x 8'9Office
13'7 x 7'9Bathroom
8'10 x 5'1Exterior
Parking
Garage spaces 1
Garage type -
Other parking spaces 0
Total parking spaces 1
Condo Details
Inclusions
Property History
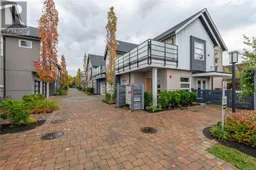 40
40