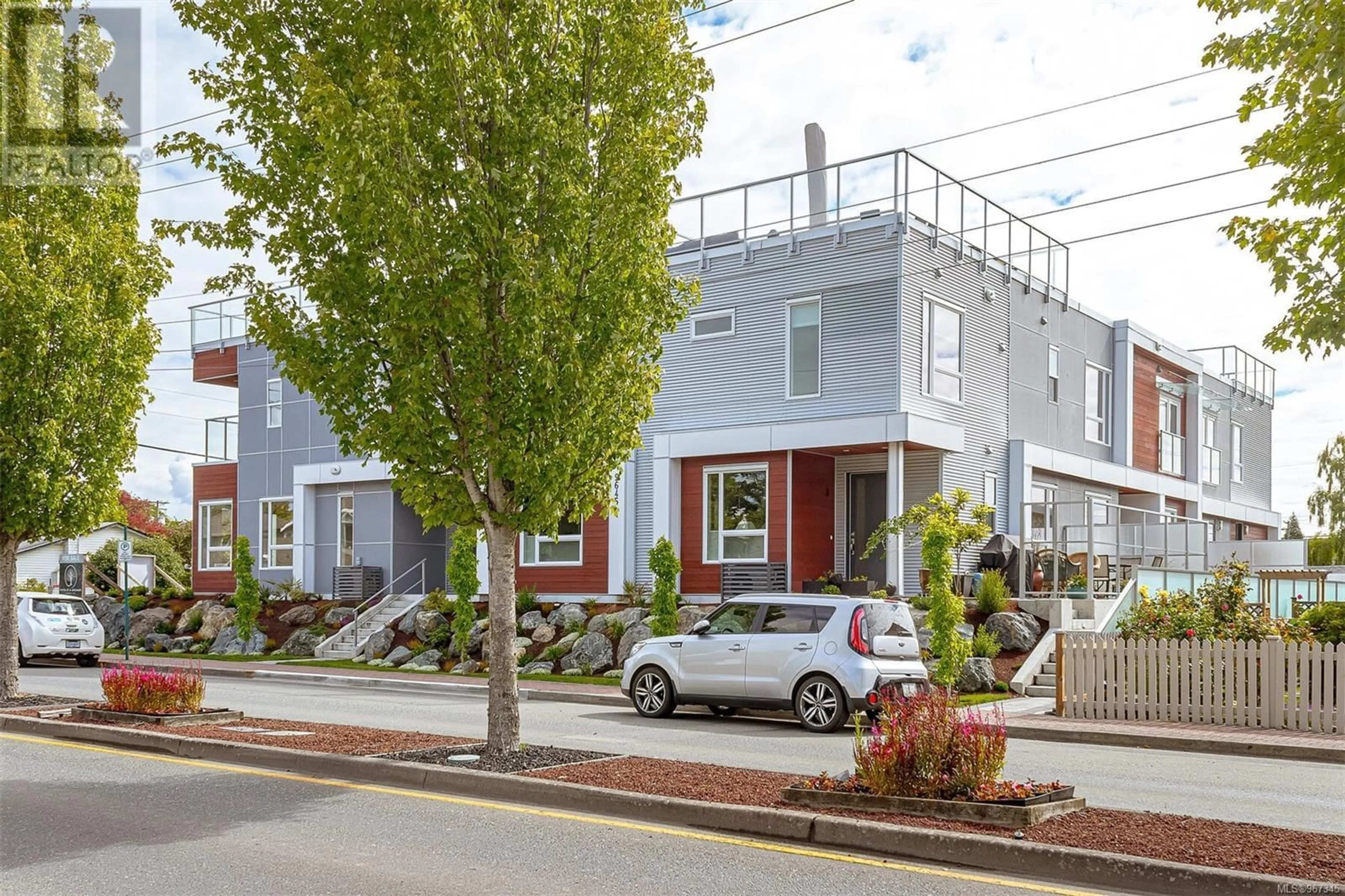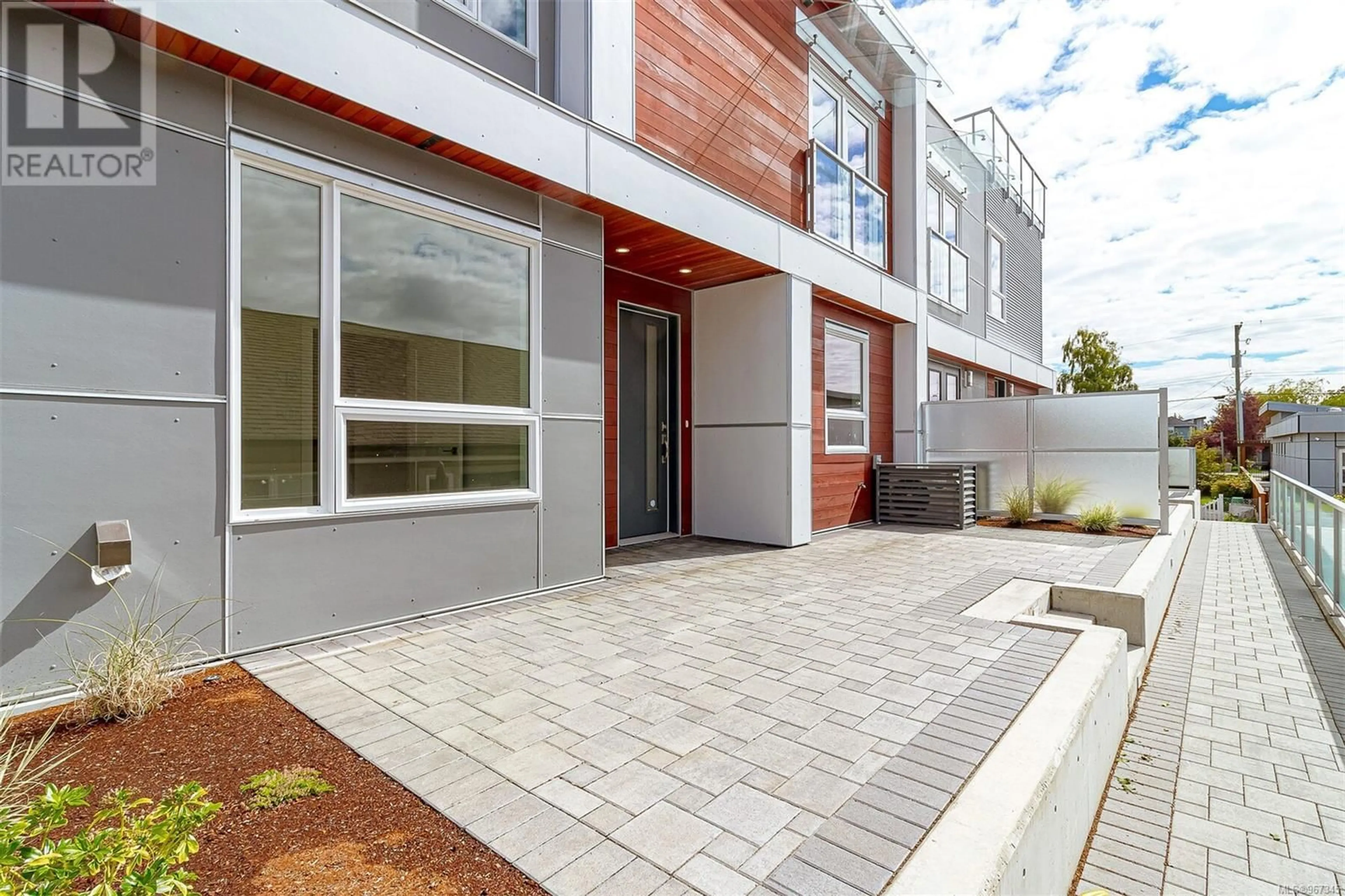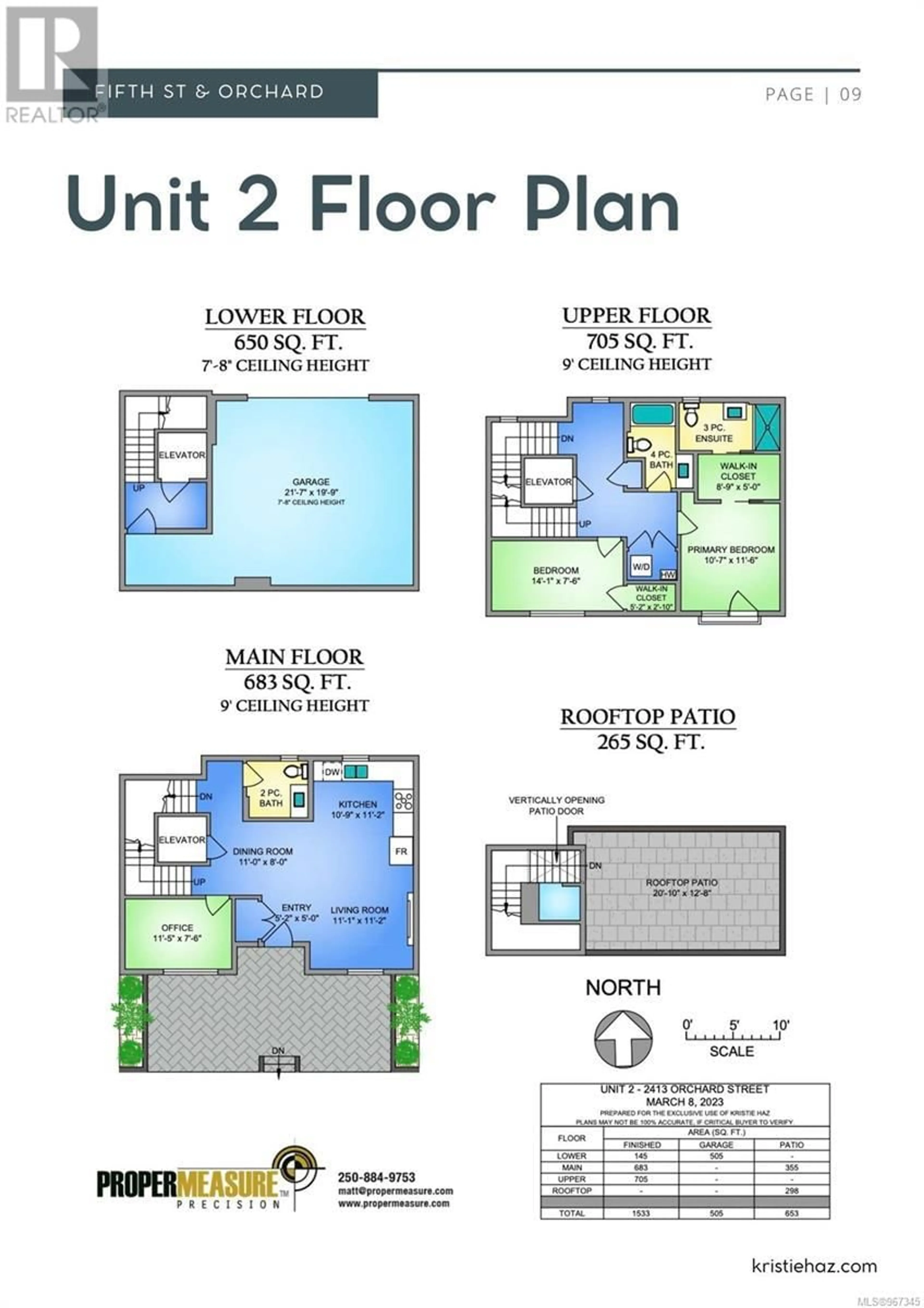2 9645 Fifth St, Sidney, British Columbia V8L2W7
Contact us about this property
Highlights
Estimated ValueThis is the price Wahi expects this property to sell for.
The calculation is powered by our Instant Home Value Estimate, which uses current market and property price trends to estimate your home’s value with a 90% accuracy rate.Not available
Price/Sqft$512/sqft
Days On Market44 days
Est. Mortgage$4,488/mth
Maintenance fees$446/mth
Tax Amount ()-
Description
Introducing a truly exceptional two-bedroom plus den townhome, uniting the finest features from Fifth St & Orchard's distinguished 6-unit townhouse development in Sidney, BC. This luxurious residence redefines coastal living with a south-facing orientation and sweeping ocean views from your own private rooftop patio - an embodiment of modern luxury. What sets this unit apart is the inclusion of a built-in elevator, seamlessly connecting the main and second floors for unparalleled convenience. Step inside this thoughtfully designed home and discover a custom kitchen, an open-concept dining and living area, and an expansive garage, all tailored to suit your lifestyle. Practicality meets luxury with the addition of a heat pump, in-floor heating, and an energy-efficient ICF foundation/party walls. With only 4 units left available, this is your exclusive chance to own a contemporary masterpiece in Sidney, BC. Don't wait to seize this opportunity to redefine your living experience. (id:39198)
Upcoming Open Houses
Property Details
Interior
Features
Main level Floor
Bathroom
6'0 x 6'0Entrance
5'2 x 5'0Den
11'5 x 7'6Patio
10'3 x 31'9Exterior
Parking
Garage spaces 2
Garage type Garage
Other parking spaces 0
Total parking spaces 2
Condo Details
Inclusions
Property History
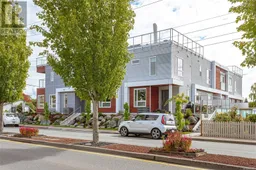 37
37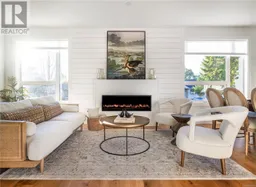 63
63
