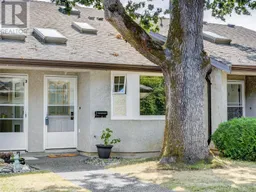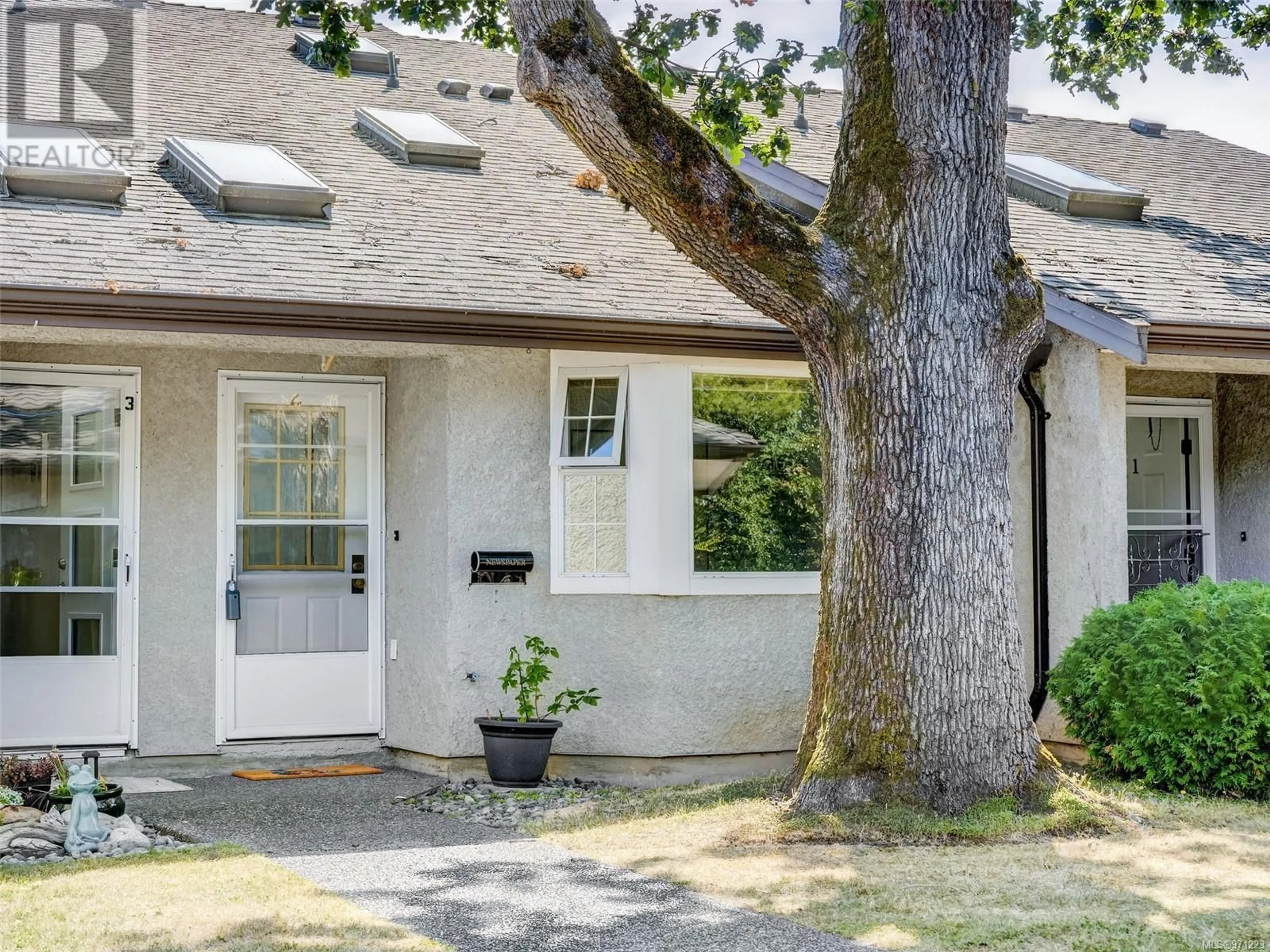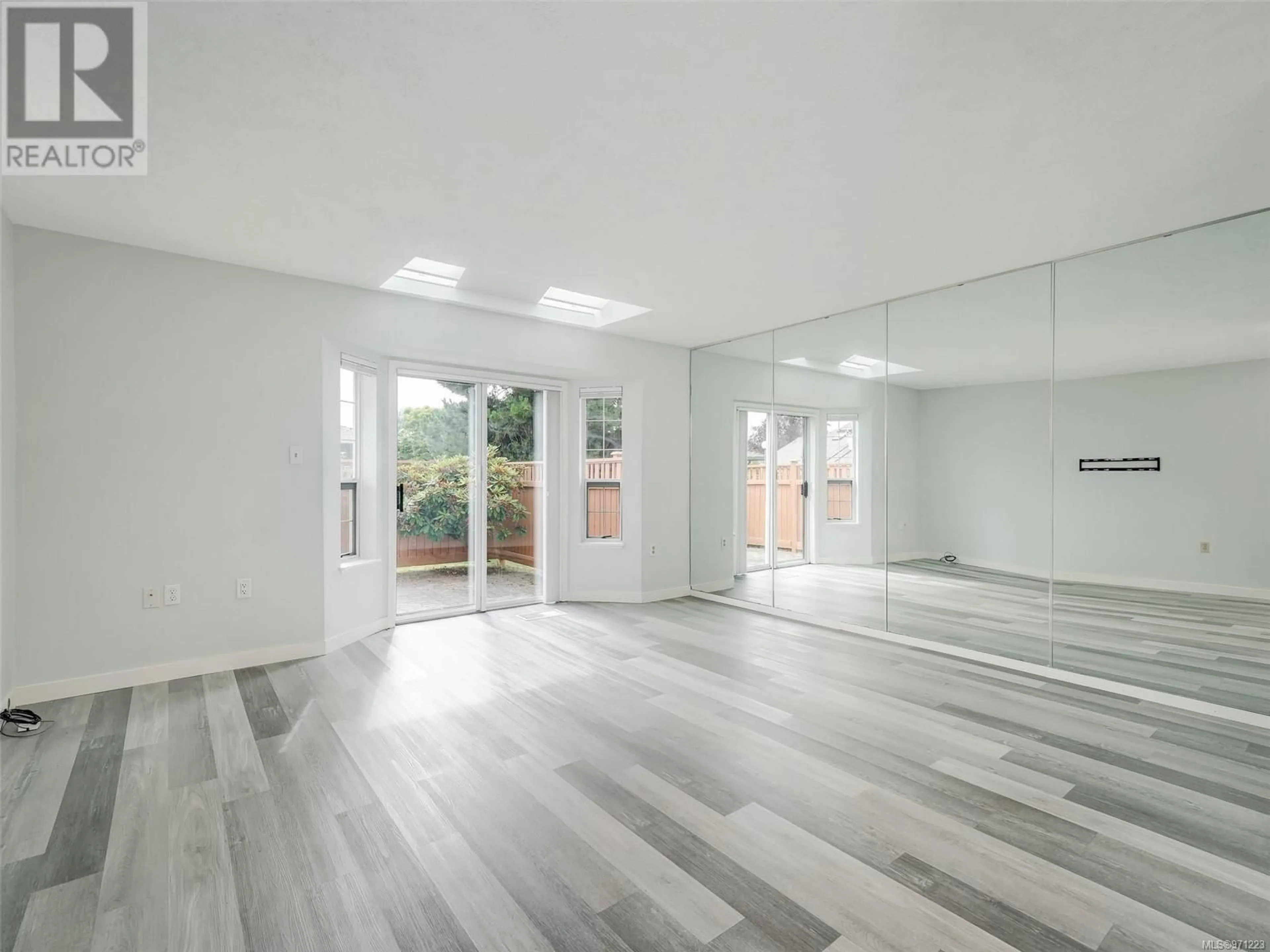2 2070 Amelia Ave, Sidney, British Columbia V8L4X6
Contact us about this property
Highlights
Estimated ValueThis is the price Wahi expects this property to sell for.
The calculation is powered by our Instant Home Value Estimate, which uses current market and property price trends to estimate your home’s value with a 90% accuracy rate.Not available
Price/Sqft$447/sqft
Days On Market4 days
Est. Mortgage$2,255/mth
Maintenance fees$536/mth
Tax Amount ()-
Description
Twin Oaks, a sought after retirement complex in beautiful Sidney by the Sea. A 55+ community featuring a clubhouse with heated outdoor pool where you can swim and enjoy many social activities. Also a private suite for your guests. This home is bright and ready for your design ideas. This home offers 2 bedrooms and 2 bathrooms (1 on each level) allowing you to age in place if/when stairs become a challenge. New laminate hardwood on the main level is both lovely and practical. A fully fenced private south-east facing backyard/patio is a quiet respite waiting for your green thumb. This is a pet-friendly strata allowing 1 dog and/or 1 cat. A separate detached carport with storage room and an additional open parking stall perfect for 2 vehicles in total. Added bonus is RV parking in the complex for your Cruiser, Camper or Winnebago. A short stroll to all the shops and cafes of downtown Sidney. This is the active retirement lifestyle you've been waiting for! Priced $96,000 below assessment! (id:39198)
Property Details
Interior
Features
Second level Floor
Ensuite
Primary Bedroom
14'6 x 12'3Exterior
Parking
Garage spaces 2
Garage type -
Other parking spaces 0
Total parking spaces 2
Condo Details
Inclusions
Property History
 28
28

