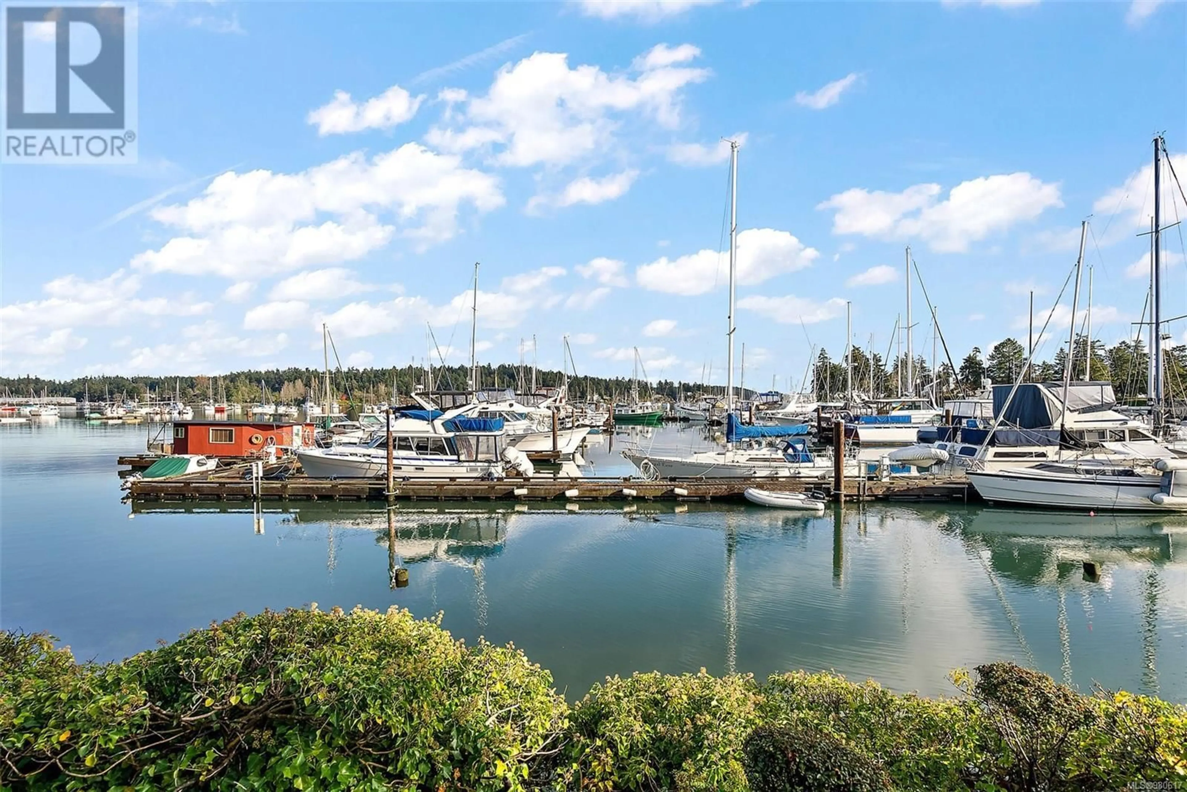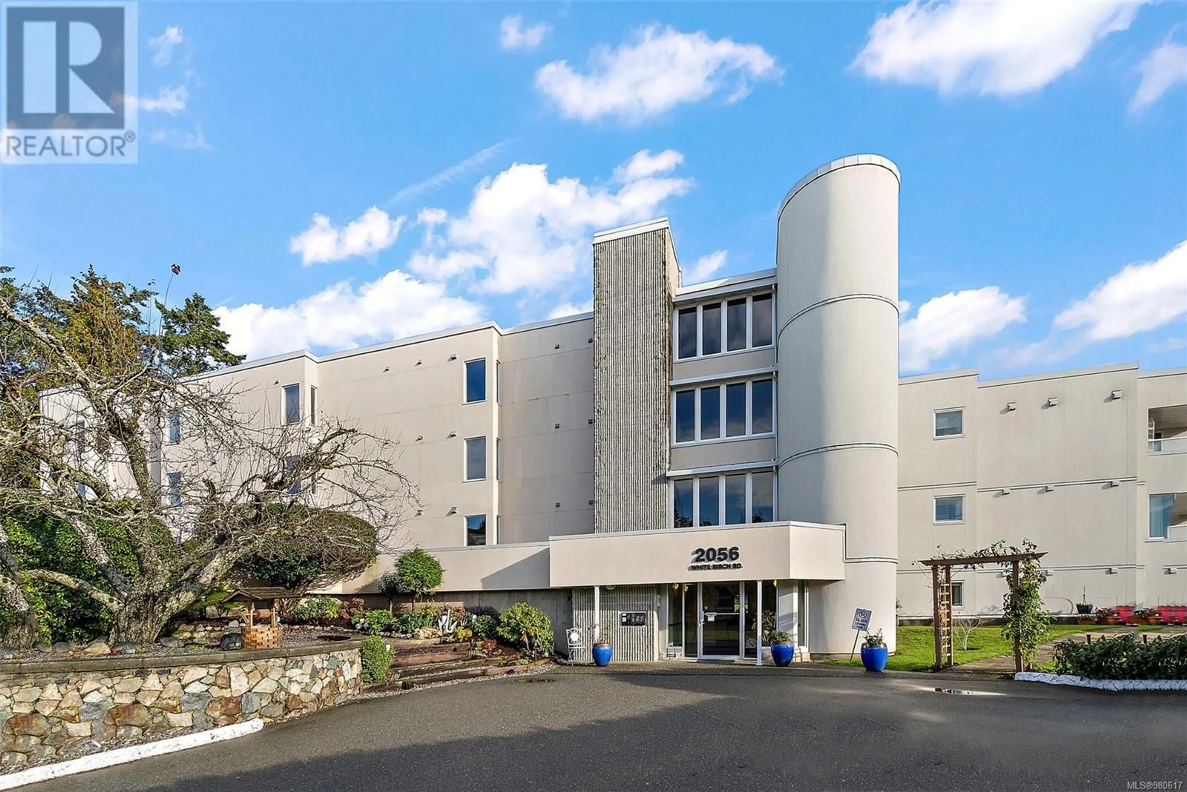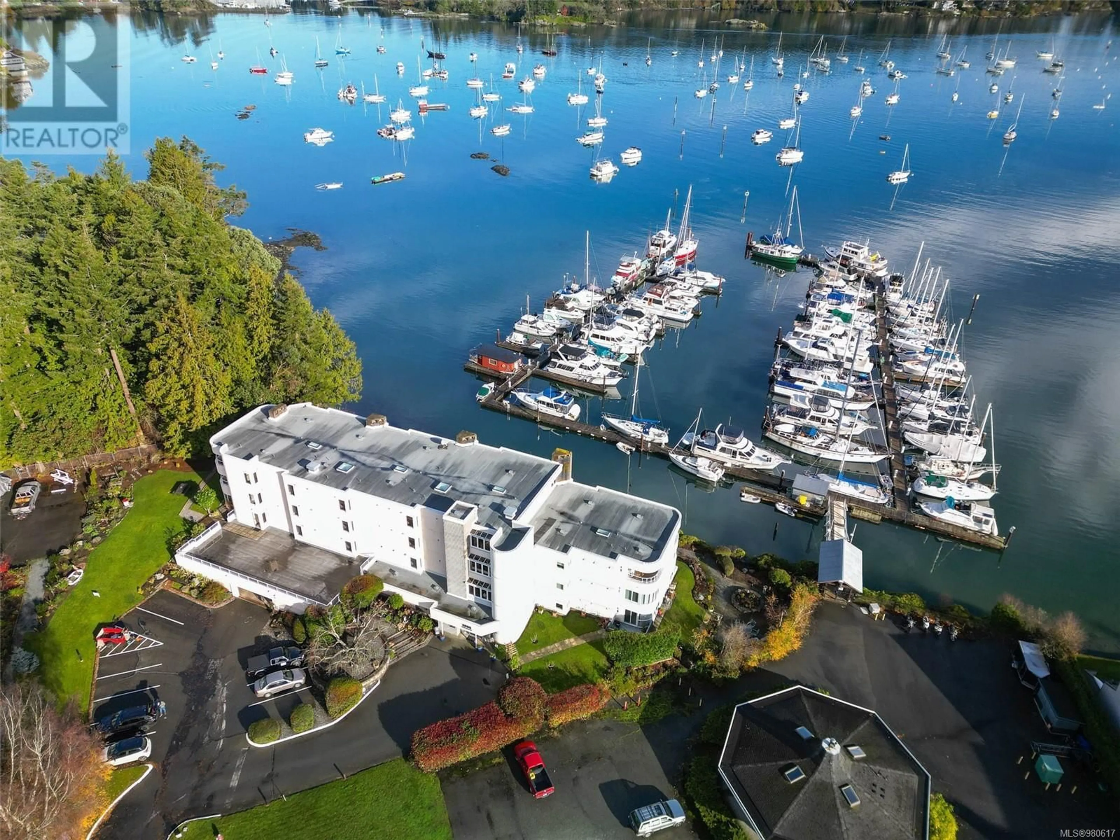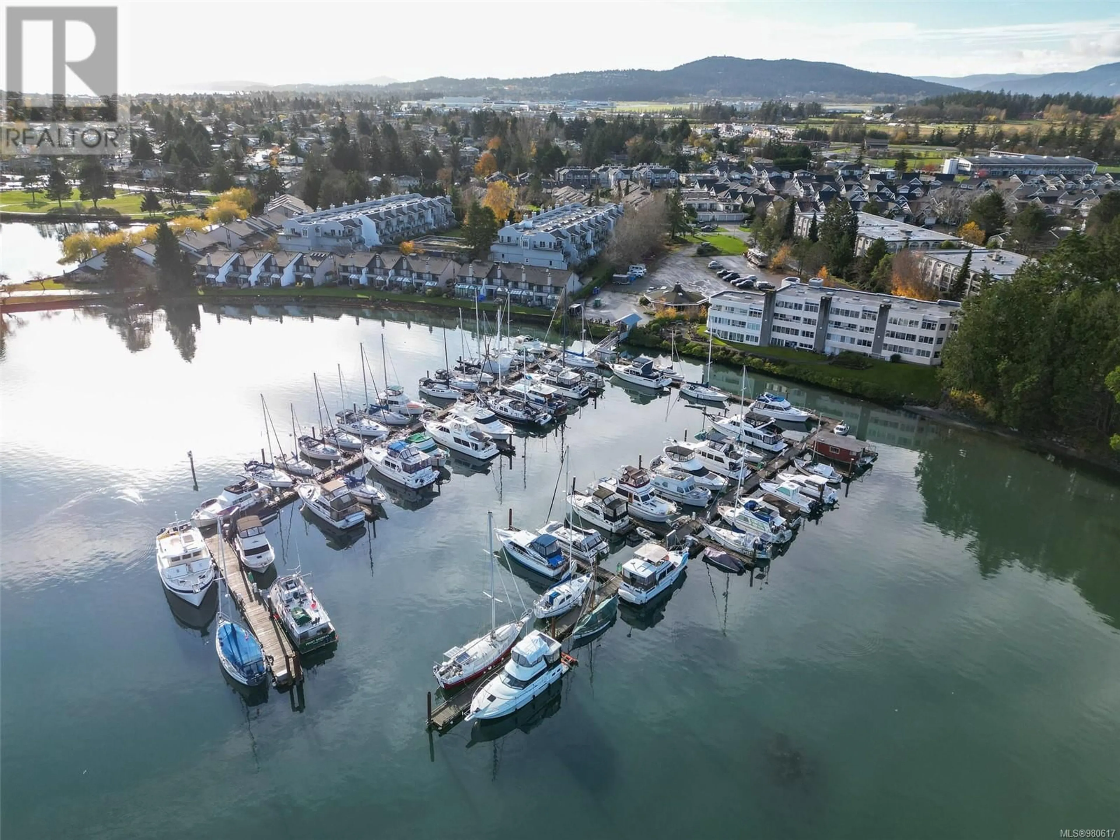12 2056 White Birch Rd, Sidney, British Columbia V8M1L1
Contact us about this property
Highlights
Estimated ValueThis is the price Wahi expects this property to sell for.
The calculation is powered by our Instant Home Value Estimate, which uses current market and property price trends to estimate your home’s value with a 90% accuracy rate.Not available
Price/Sqft$546/sqft
Est. Mortgage$3,646/mo
Maintenance fees$771/mo
Tax Amount ()-
Days On Market95 days
Description
Discover the perfect blend of comfort, style, and breathtaking waterfront living in this top-floor, corner unit. Boasting 1,453 sq. ft. of thoughtfully designed space, this 2-bedroom, 2-bathroom home offers spectacular ocean views and a dynamic, ever-changing panorama. Natural light abounds, thanks to skylights and large windows, highlighting the spacious layout and seamless flow between rooms. The expansive living room with an electric fireplace leads to a dining area, sunroom, and versatile studio space—perfect for creativity or relaxation. The generous kitchen, complete with a laundry room/pantry, offers ample room for all your culinary essentials and appliances. Retreat to the oversized primary bedroom, featuring an updated ensuite and sharing the same stunning views as the main living areas. Pet-friendly, this unit welcomes one dog, two cats, or any combination equaling two furry friends! Additional perks include a secure underground parking spot, a private storage unit, and access to a shared workshop. The Argosy is a boutique 12-unit building designed for those aged 55 and over (one partner must meet the age requirement). Residents enjoy a communal outdoor space with a BBQ area and convenient gated access to Lillian Hoffar Park right next door. Don’t miss your chance to experience this rare gem—book your viewing today! call Willy: 250 886 0612 (id:39198)
Property Details
Interior
Main level Floor
Bathroom
Balcony
10 ft x 10 ftSunroom
20 ft x 5 ftStudio
10 ft x 10 ftExterior
Parking
Garage spaces 1
Garage type -
Other parking spaces 0
Total parking spaces 1
Condo Details
Inclusions
Property History
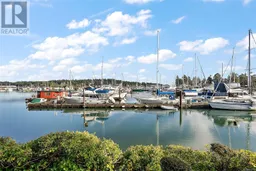 29
29
