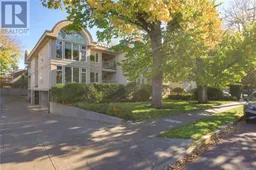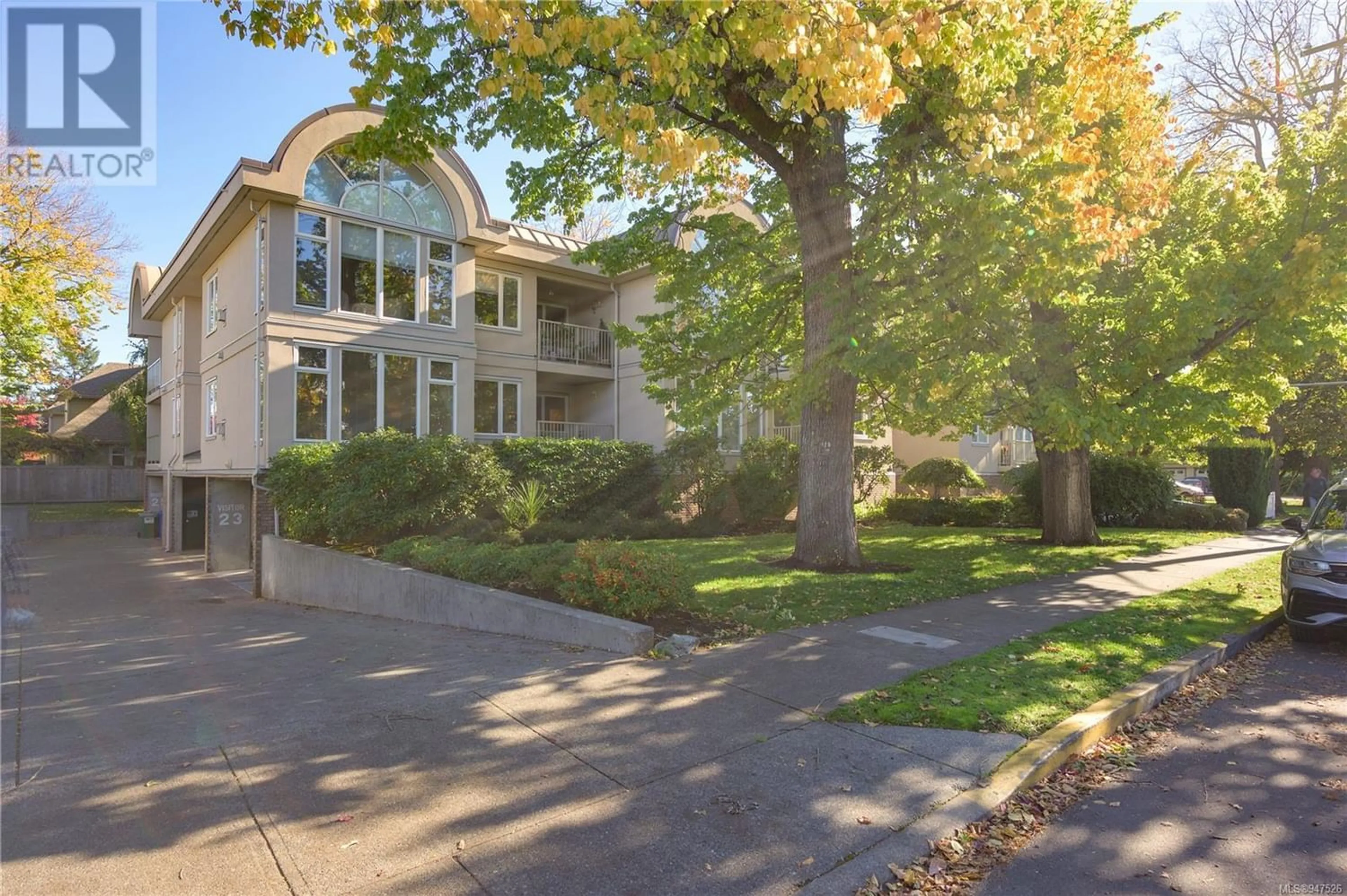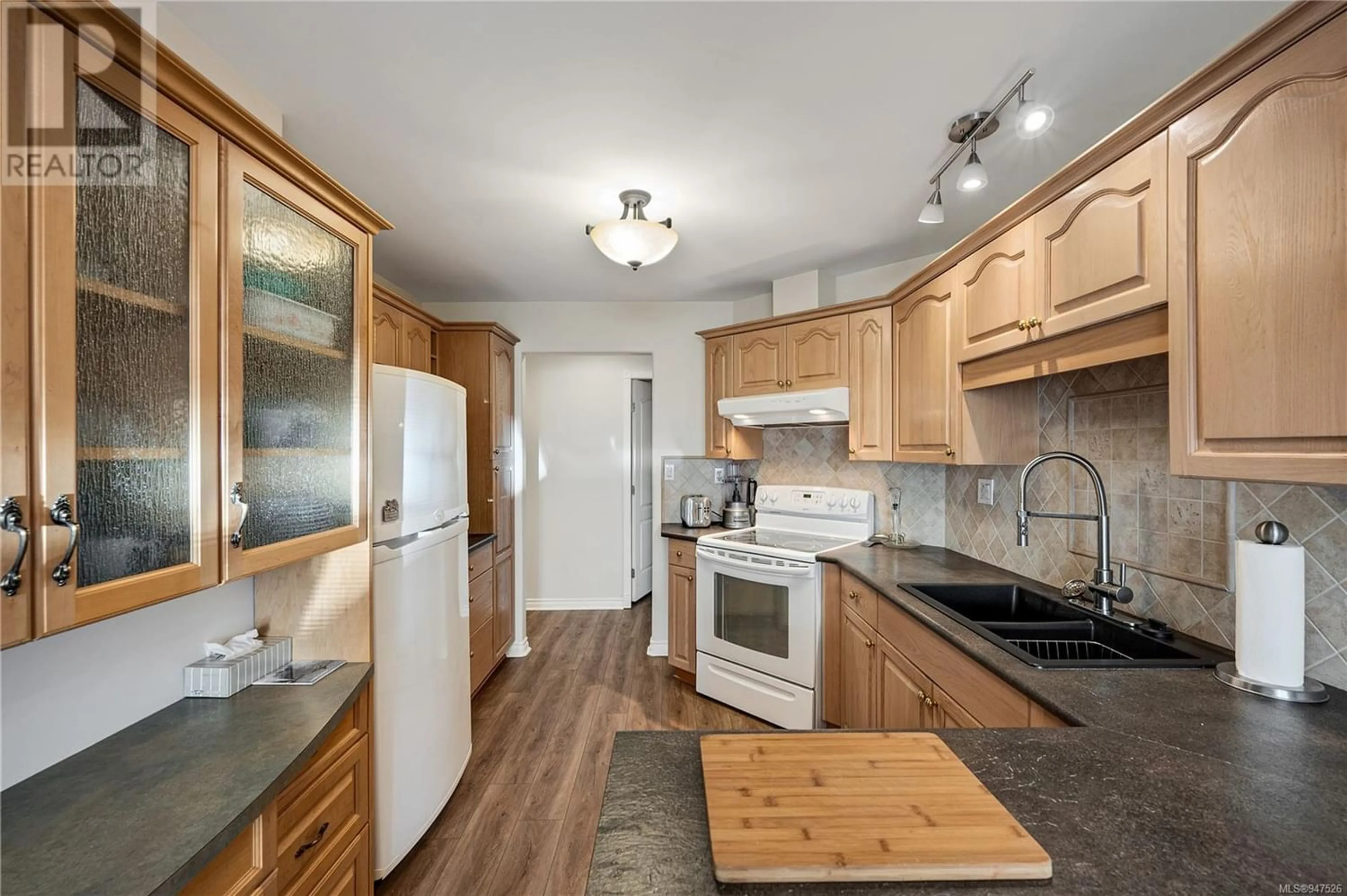107 9905 Fifth St, Sidney, British Columbia V8L5M2
Contact us about this property
Highlights
Estimated ValueThis is the price Wahi expects this property to sell for.
The calculation is powered by our Instant Home Value Estimate, which uses current market and property price trends to estimate your home’s value with a 90% accuracy rate.Not available
Price/Sqft$539/sqft
Est. Mortgage$2,791/mo
Maintenance fees$478/mo
Tax Amount ()-
Days On Market1 year
Description
Gorgeous two bedroom two full bathroom condo at The Marlena on Fifth St! Large floorplan at 1141sqft plus a west facing balcony. Generous size primary bedroom (15x12) with walk-in closet and ensuite with shower. Spacious main living area with cozy gas fireplace for efficient heating (gas included in strata fee), corner unit with wall to wall windows and tons of natural light. Well equipped kitchen with plenty cabinets and storage and newer appliances plus a breakfast nook for casual meals. Accessible building and main bathroom with walk-in soaker tub with retirees in mind. Other features include 13x10 second bedroom, insuite laundry, vinyl flooring throughout, in-unit storage as well as separate storage locker and underground secure parking. Building has been fully remediated and new roof in 2020 for peace of mind. Small, quiet, well run building located a short walk from Beacon Ave and all levels of amenities nearby. Take advantage of immediate possession and live the Sidney by the Sea lifestyle to it's fullest! Proudly offered at $649,900, come and view today! (id:39198)
Property Details
Interior
Features
Main level Floor
Eating area
8 ft x 7 ftEnsuite
8 ft x 5 ftBedroom
13 ft x 10 ftEntrance
6 ft x 4 ftExterior
Parking
Garage spaces 1
Garage type -
Other parking spaces 0
Total parking spaces 1
Condo Details
Inclusions
Property History
 33
33

