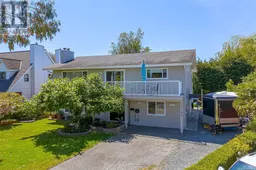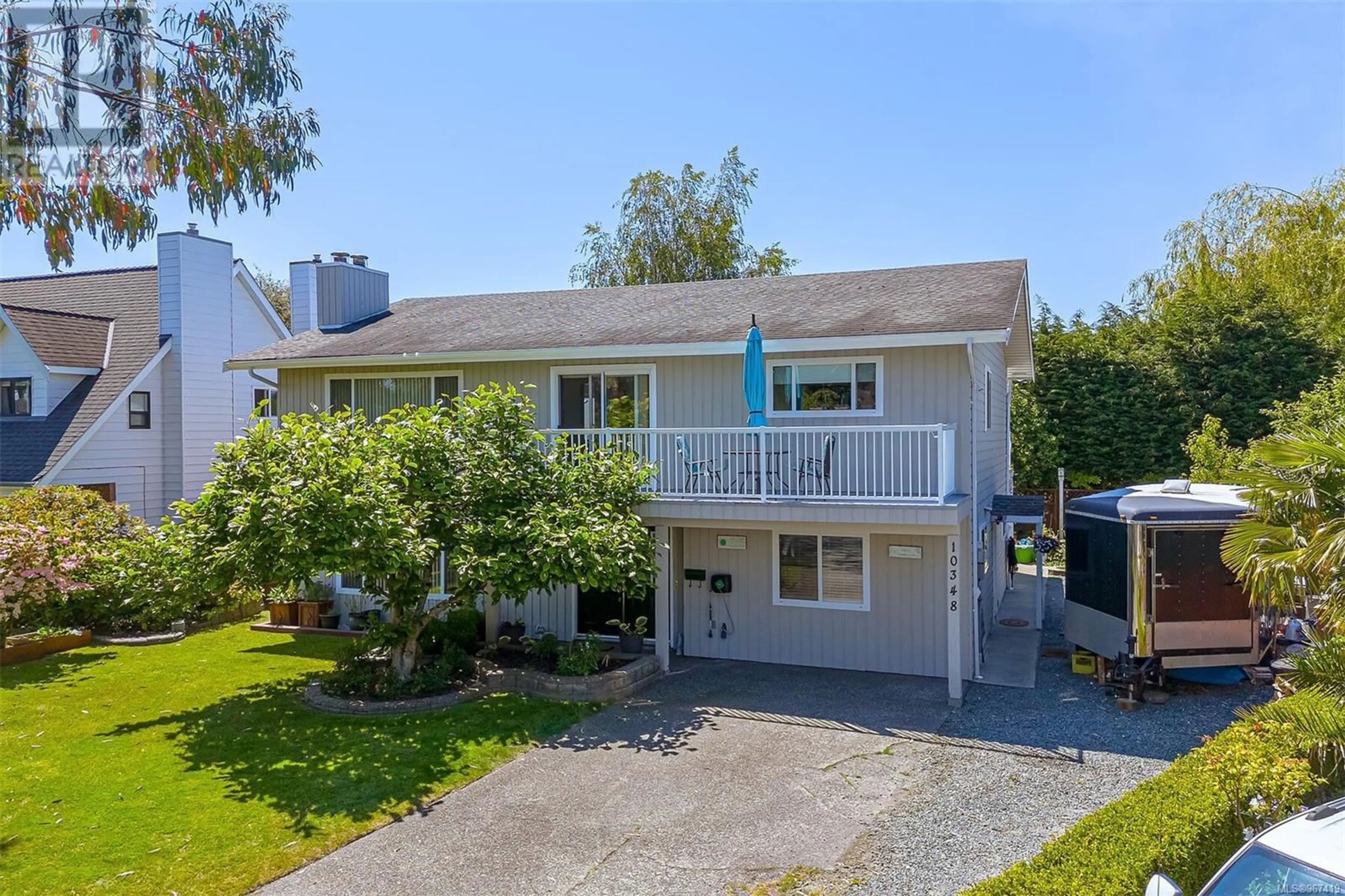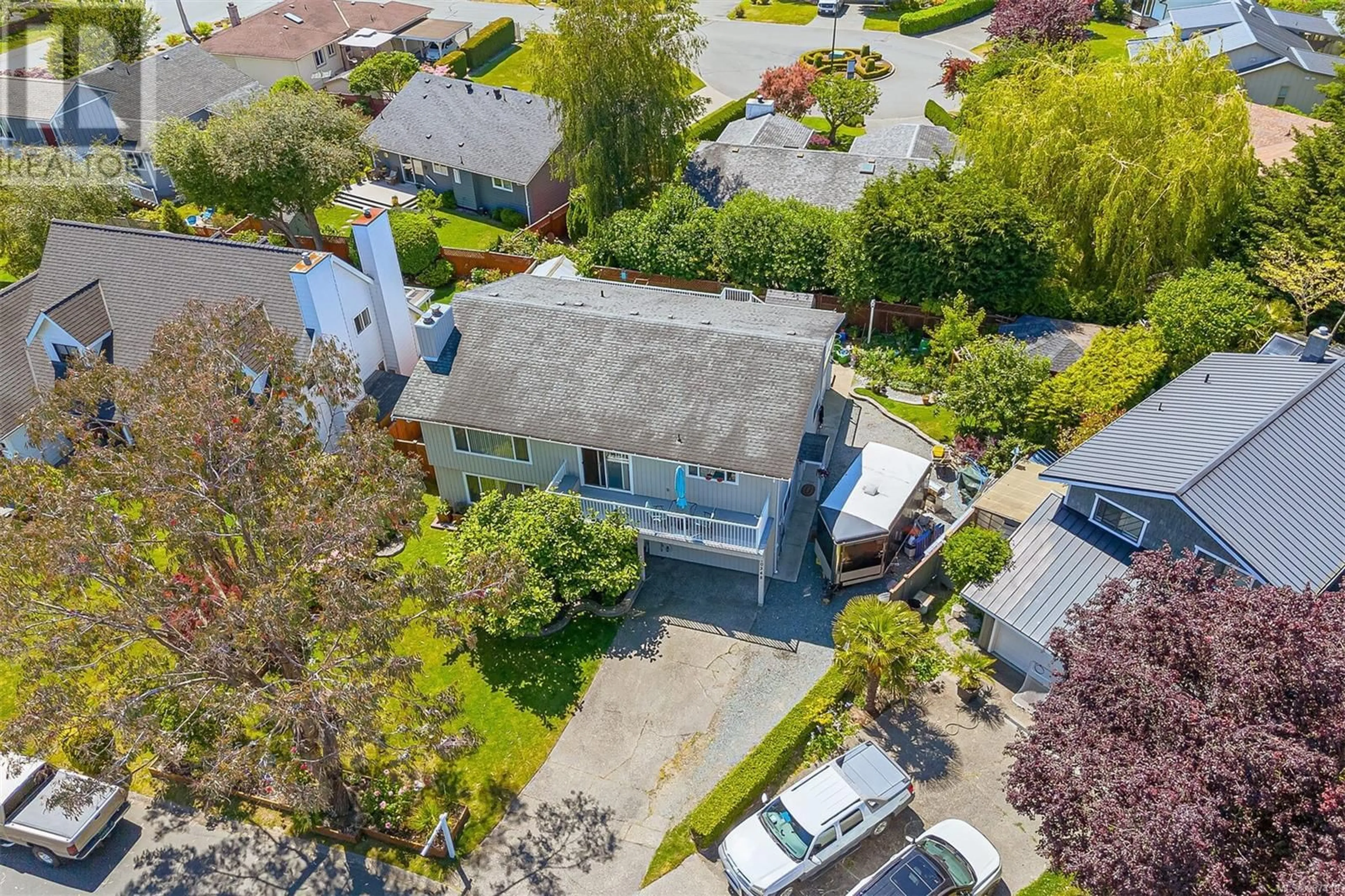10348 Arbay Close, Sidney, British Columbia V8L4S2
Contact us about this property
Highlights
Estimated ValueThis is the price Wahi expects this property to sell for.
The calculation is powered by our Instant Home Value Estimate, which uses current market and property price trends to estimate your home’s value with a 90% accuracy rate.Not available
Price/Sqft$385/sqft
Est. Mortgage$5,235/mo
Tax Amount ()-
Days On Market166 days
Description
Welcome to this spacious, elegantly practical, family home with income potential! So many updates you'll just have to see for yourself! Kitchens, flooring, bathrooms, fireplaces, decks, windows... so much has been tastefully updated! Offering 5 bedrooms & 3 bathrooms, a gorgeous brand new kitchen up & a refurbished kitchen in the 2 bdrm in-law suite down. Both levels offer new electric fireplaces with the upstairs featuring a show-stopping mantle! Primary bdrm proudly hosts a new 3 pce ensuite. Laundry hook ups on both levels. The fenced, west-facing back yard with raised beds is going to be a hit with gardeners, hobbyists, kids & pets, too! A delightful playhouse in the sunny rear corner for the kids or simply more storage, you decide! Sundecks east & west to enjoy sun or shade as you desire! All this on a friendly cul-de-sac, 3 blocks to Robert's Bay & easy beach access where you can launch your kayak & will be captivated by the majestic views of Mt Baker. Close to all things Sidney! (id:39198)
Property Details
Interior
Features
Lower level Floor
Storage
3'9 x 9'9Storage
23'9 x 9'9Sunroom
6'4 x 7'10Storage
6'2 x 12'9Exterior
Parking
Garage spaces 3
Garage type -
Other parking spaces 0
Total parking spaces 3
Property History
 46
46

