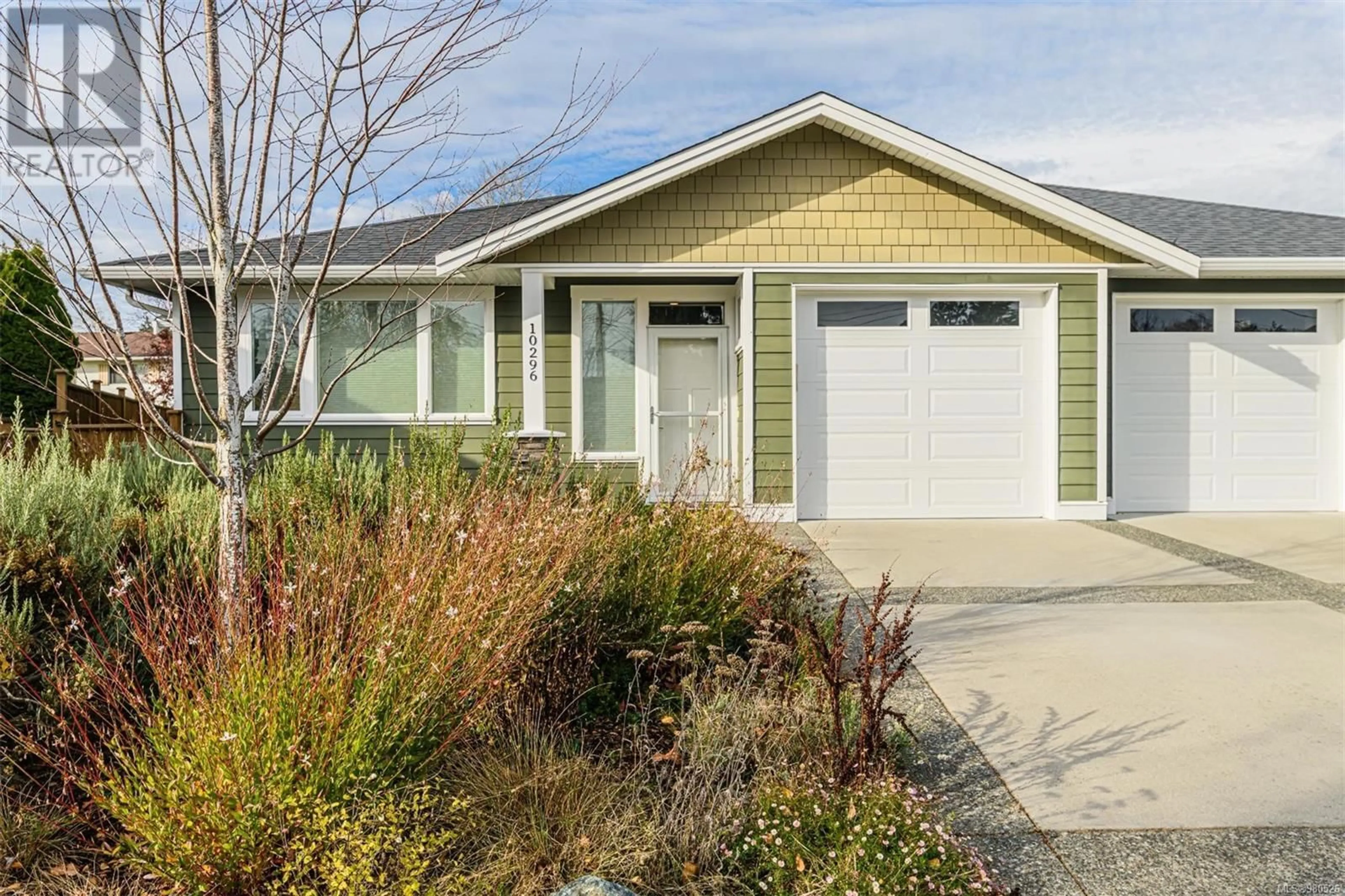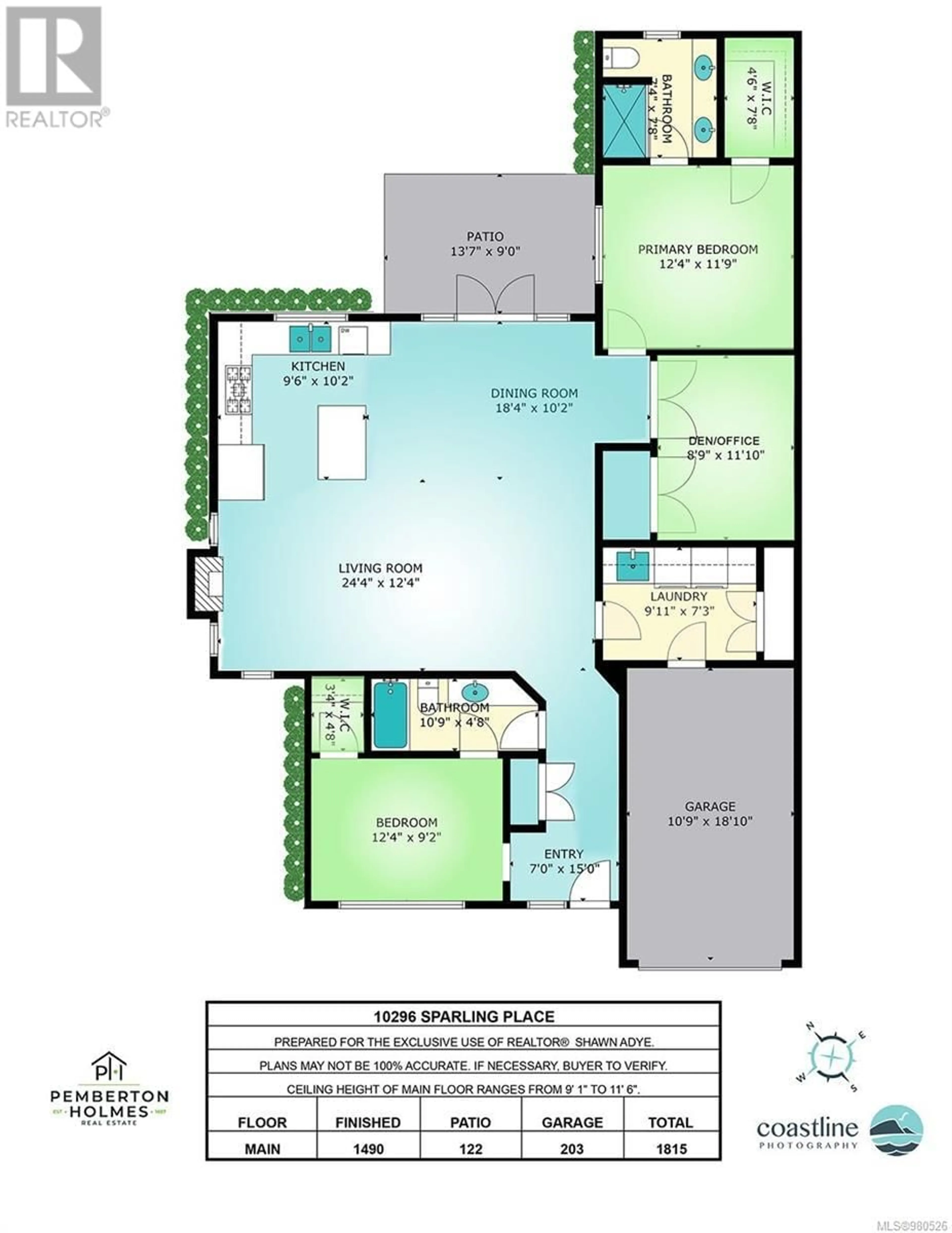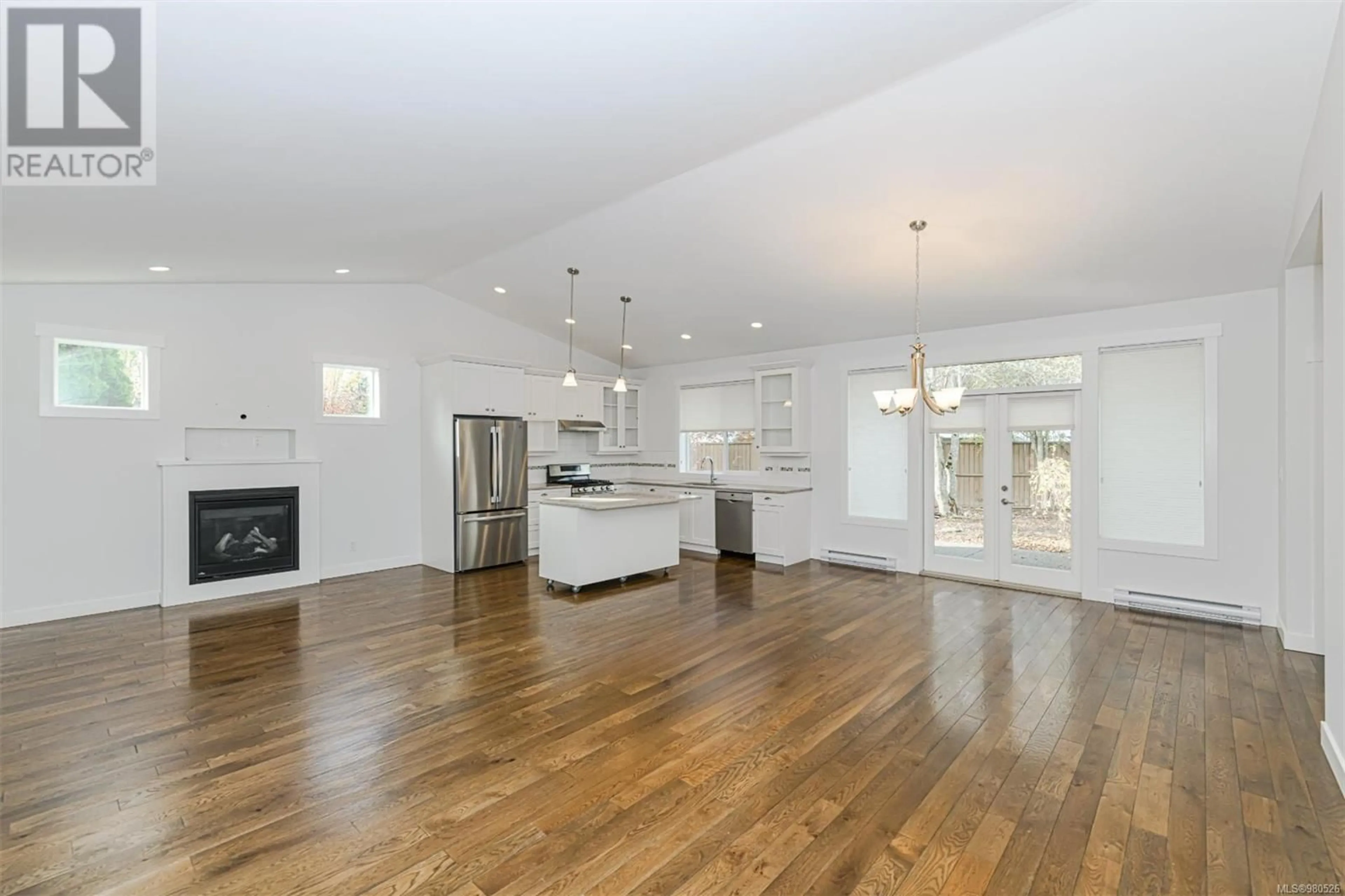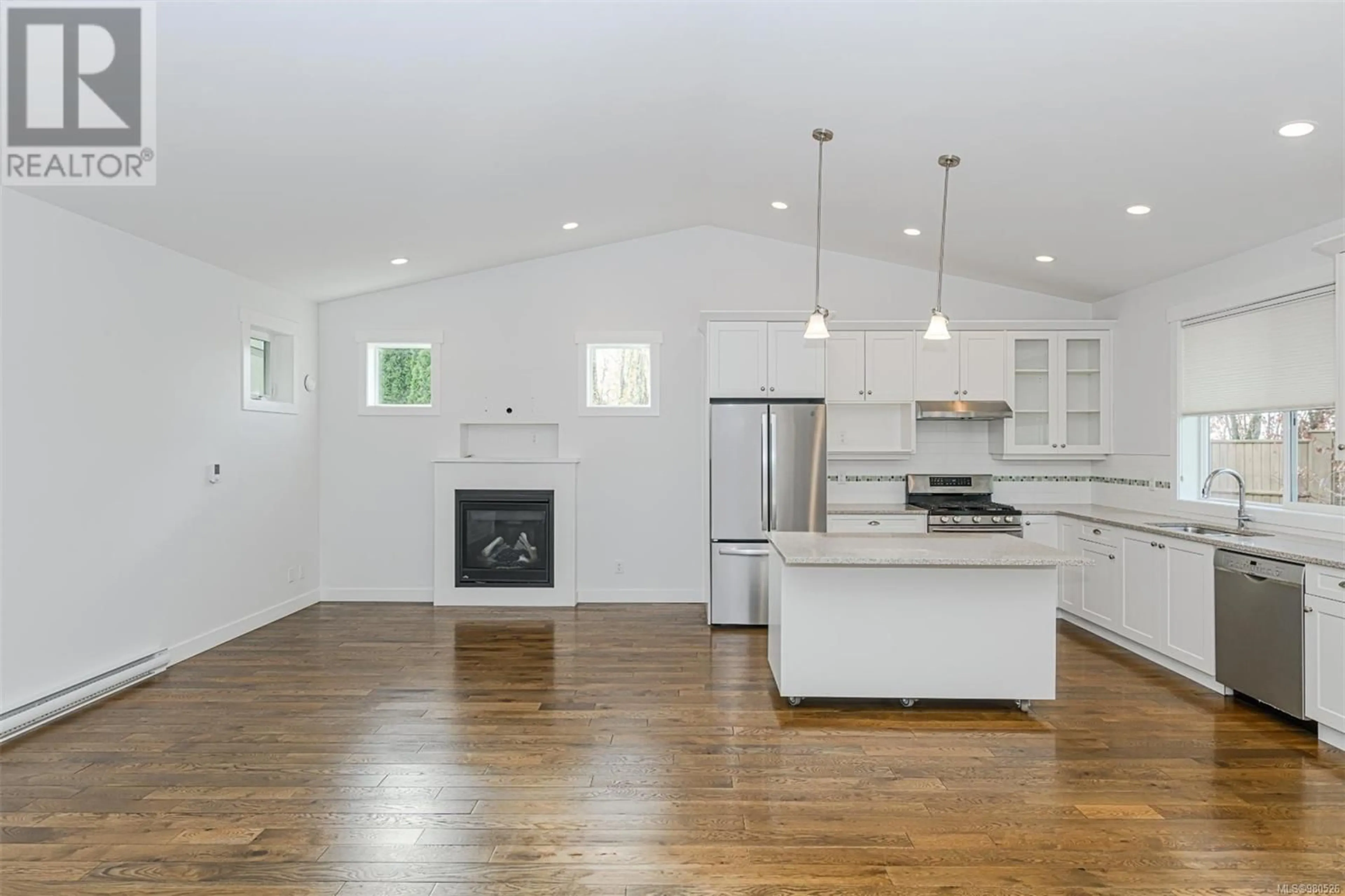10296 Sparling Pl, Sidney, British Columbia V8L3K3
Contact us about this property
Highlights
Estimated ValueThis is the price Wahi expects this property to sell for.
The calculation is powered by our Instant Home Value Estimate, which uses current market and property price trends to estimate your home’s value with a 90% accuracy rate.Not available
Price/Sqft$542/sqft
Est. Mortgage$4,230/mo
Tax Amount ()-
Days On Market66 days
Description
Lovely 2016 built Rancher with two Bedroom + den, 2 full baths. Spacious open floorplan with ceilings ranging from 9’ to 11.6 foot ceilings. For allergy sufferers there is hardwood flooring throughout the home. The kitchen features a gas stove, SS appliances and moveable Island with solid surface counters. The living room is 24 feet long and has a cozy gas fireplace. Primary Br has a large W/I closet, ensuite bath with large Walk in Shower, his and hers sinks and heated tile floor. The second bedroom has a w/I closet and access to the main bath. The den has double French doors and Light tube to allow natural light and a good size closet. Private patio overlooks the lawn free, easy-care yard that could be brought back to its former glory with a little work. The huge laundry room opens to the single garage and has loads of storage. Located on a quiet cul de sac beside Beaver Park This is an excellent efficient floorplan with no wasted space. Nothing to do but move in this beautiful home. (id:39198)
Property Details
Interior
Features
Main level Floor
Patio
14' x 9'Laundry room
10' x 7'Den
12' x 9'Bedroom
12' x 9'Exterior
Parking
Garage spaces 1
Garage type -
Other parking spaces 0
Total parking spaces 1
Condo Details
Inclusions
Property History
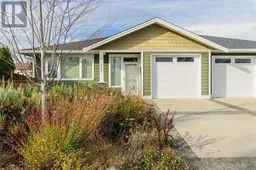 40
40
