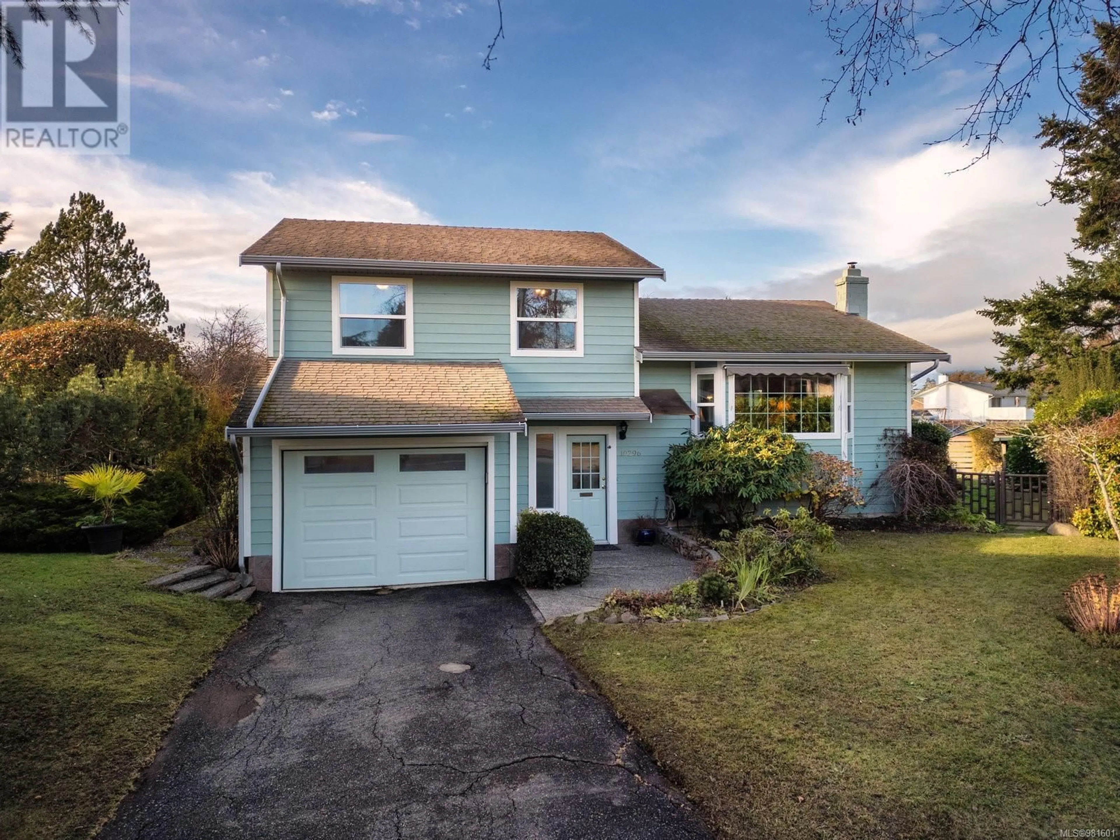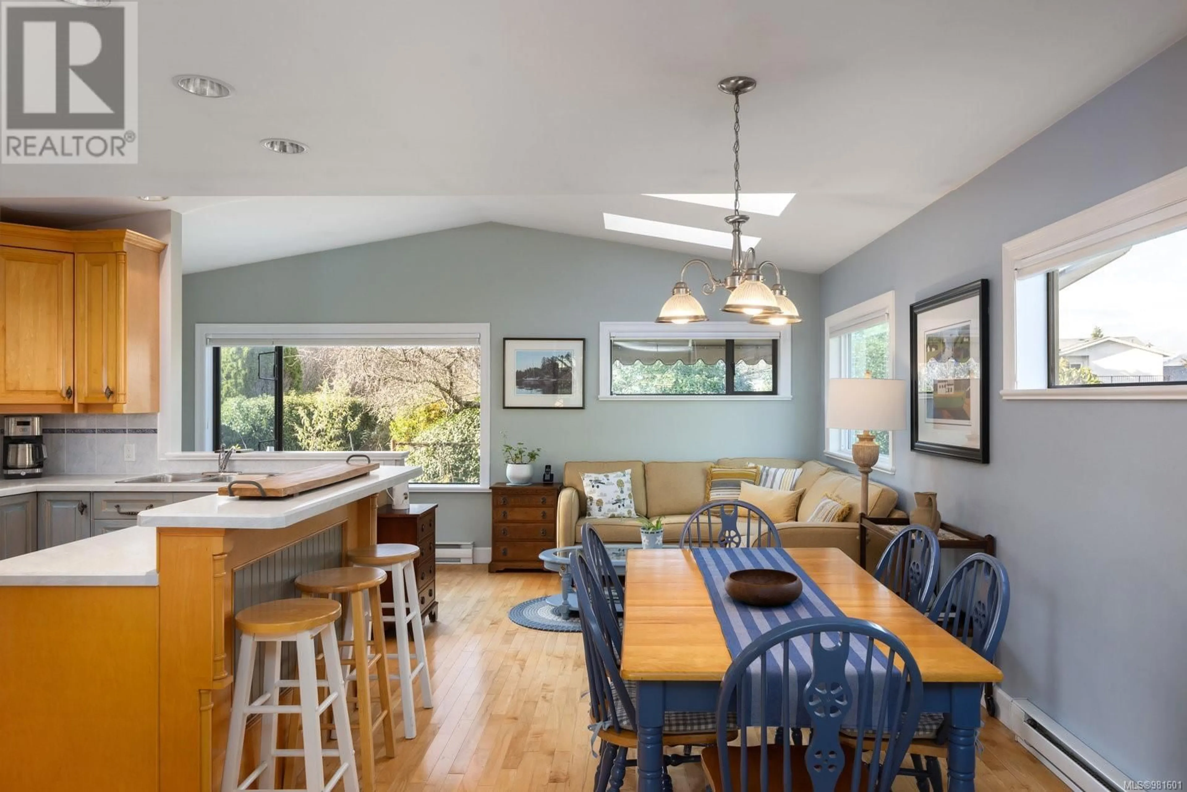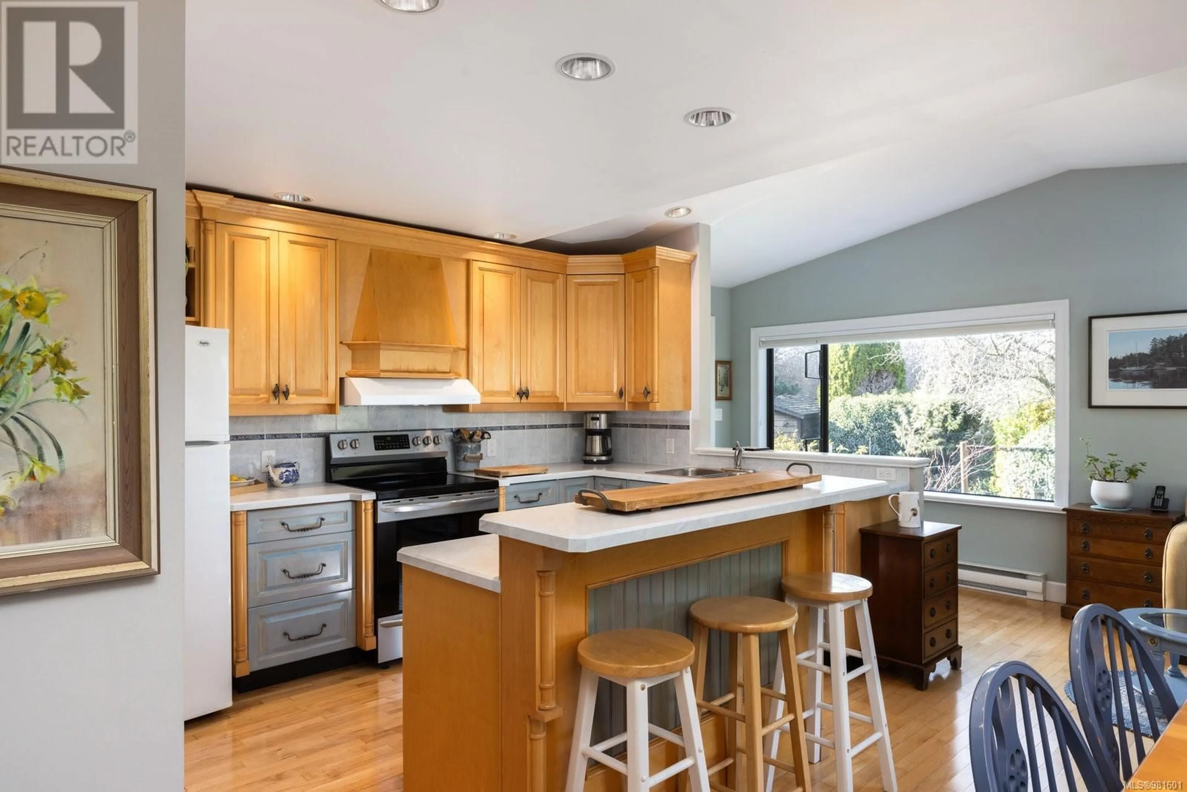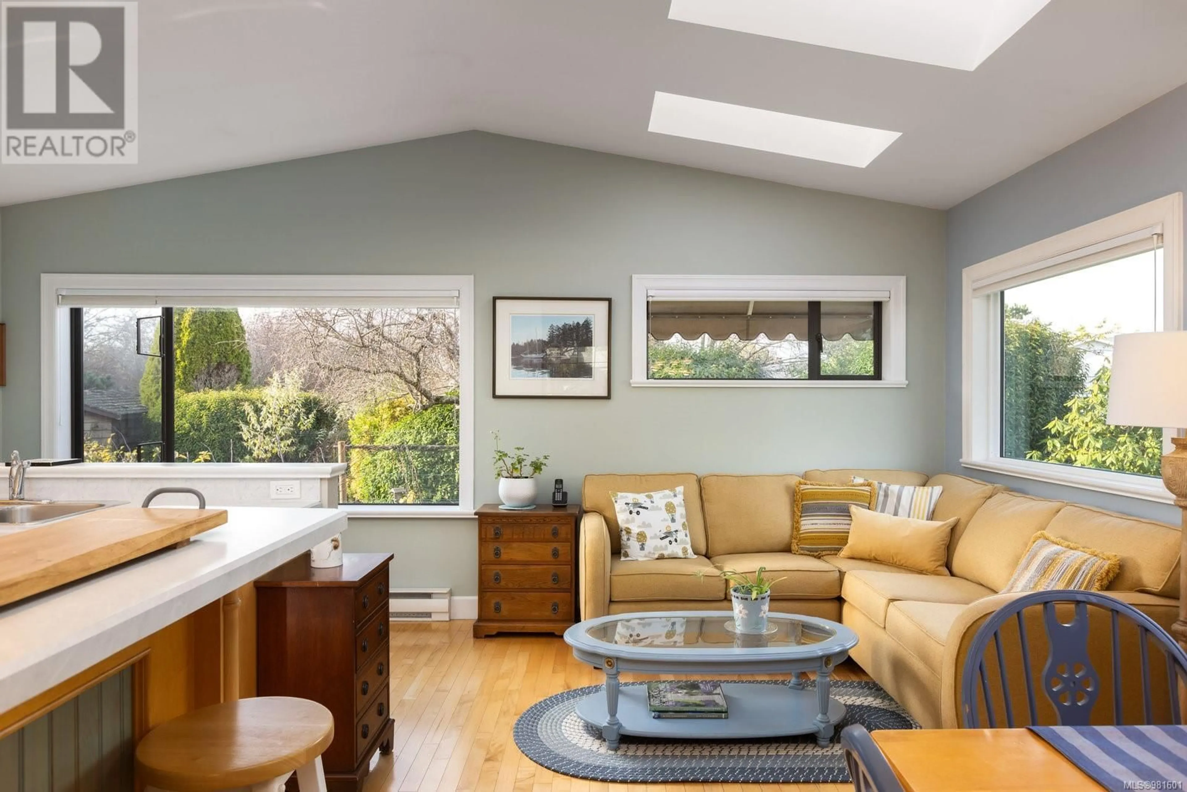10296 Rathdown Pl, Sidney, British Columbia V8L4C8
Contact us about this property
Highlights
Estimated ValueThis is the price Wahi expects this property to sell for.
The calculation is powered by our Instant Home Value Estimate, which uses current market and property price trends to estimate your home’s value with a 90% accuracy rate.Not available
Price/Sqft$683/sqft
Est. Mortgage$4,831/mo
Tax Amount ()-
Days On Market18 days
Description
OPEN HOUSE SAT DEC 21, 1PM-3PM...Nestled at the end of a tranquil cul-de-sac in one of the area's most coveted locations, this charming 3-bedroom, 2-bathroom, 3-level split home is a rare find. Boasting an exceptional setting, it backs directly onto Rathdown Park with a private gate providing seamless access for family adventures, leisurely dog walks, or playtime with grandkids. The large west-facing yard is your personal oasis, drenched in afternoon sun and thoughtfully landscaped with raised garden beds, fruit trees and a garden shed for all your green-thumb pursuits. The covered back deck offers a perfect spot to enjoy morning coffee or evening gatherings while soaking in the serene surroundings. Step inside to discover a home that blends comfort and practicality. Birch hardwood flooring and a cozy wood-burning fireplace set the tone for the welcoming living room, while skylights bathe the updated kitchen and dining area in natural light. Additional features like a heat pump ensure year-round comfort and a heated crawl space provides ample storage options. For those who love to tinker, the garage comes equipped with a workshop area. Whether you're a growing family or a retiree seeking peaceful living, this property has something for everyone. Situated just a short stroll from the ocean, local shops on Beacon Avenue and nearby bike trail, this home combines the best of convenience and nature. Make this your forever retreat and start enjoying the lifestyle you’ve always dreamed of in an unbeatable location! (id:39198)
Property Details
Interior
Features
Second level Floor
Ensuite
Bedroom
9'4 x 9'0Bedroom
12'6 x 10'4Primary Bedroom
14'8 x 10'2Exterior
Parking
Garage spaces 2
Garage type -
Other parking spaces 0
Total parking spaces 2




