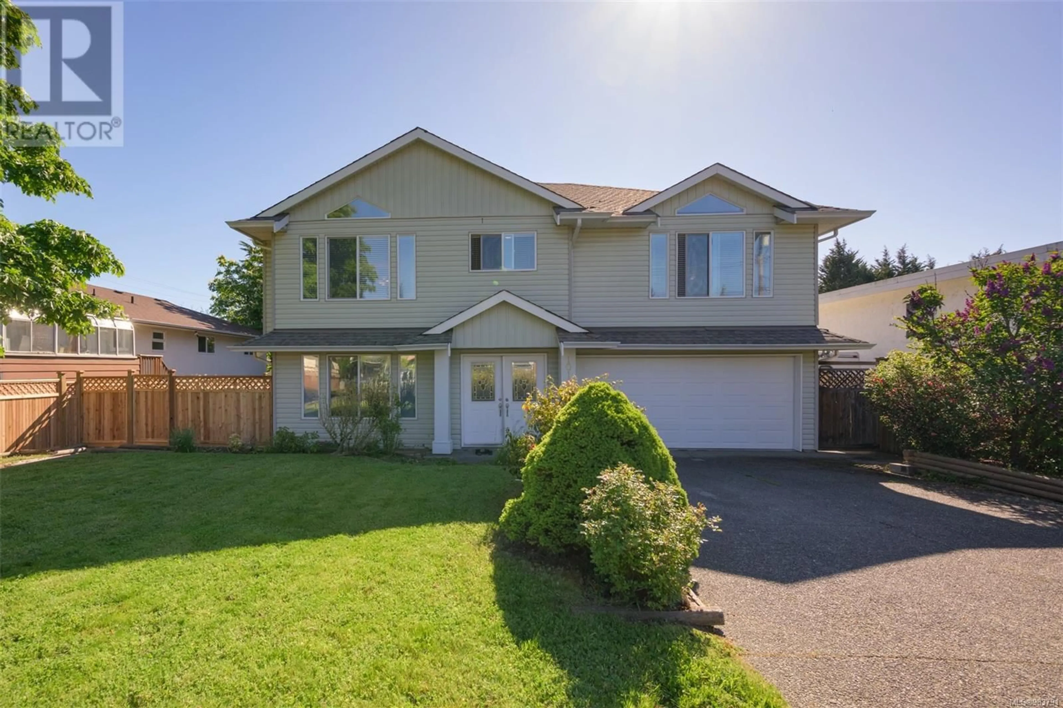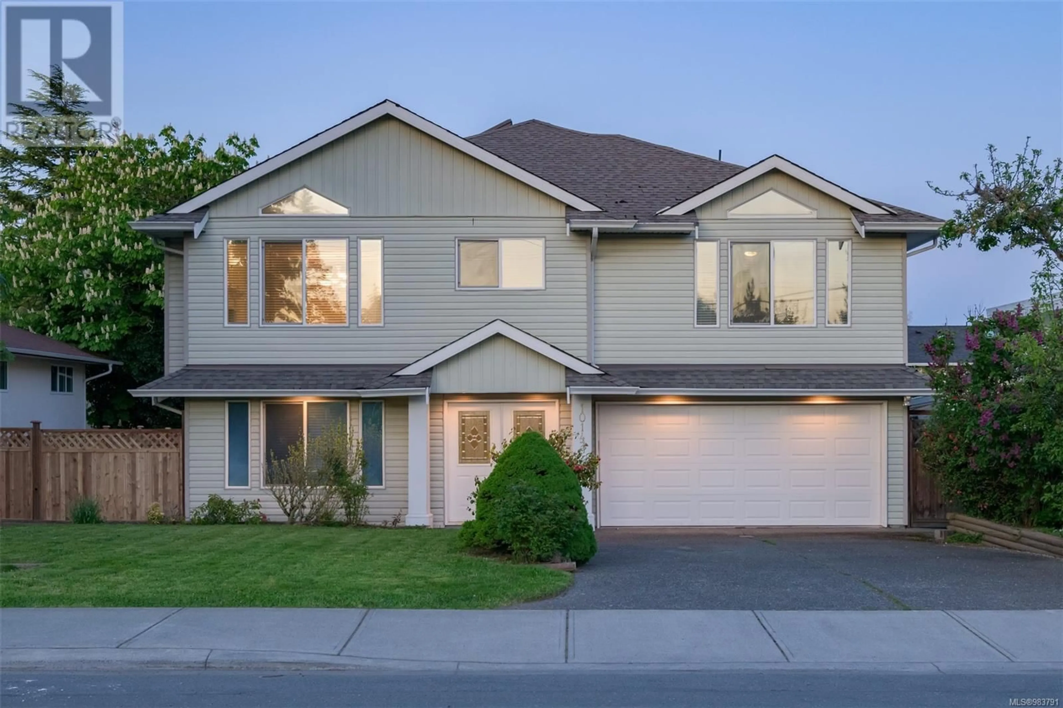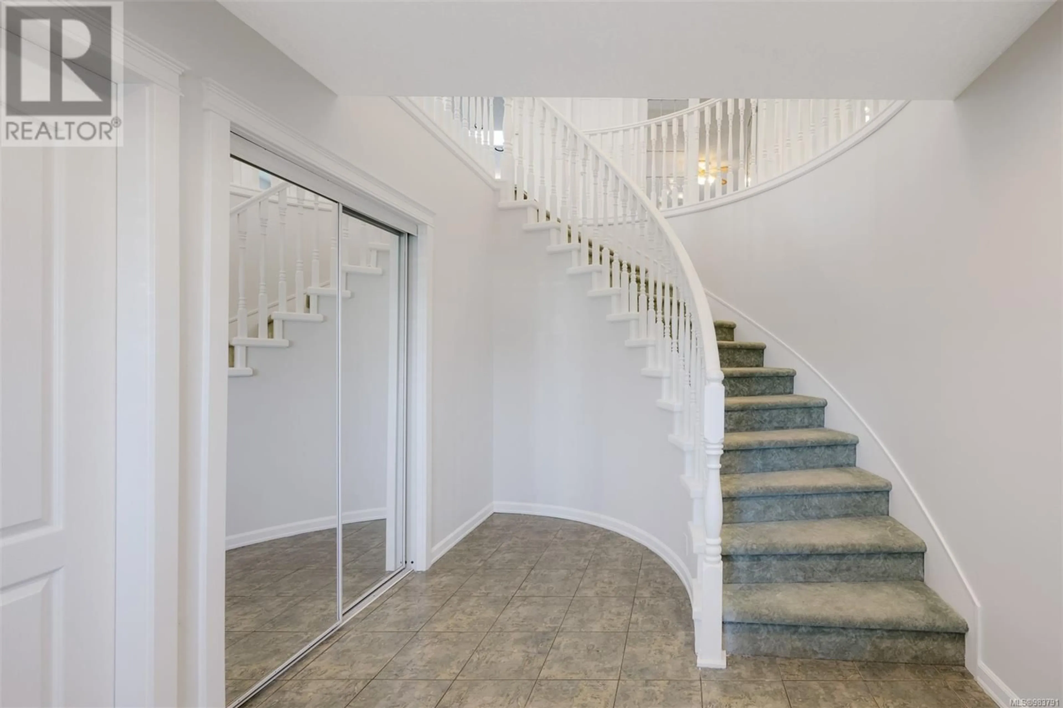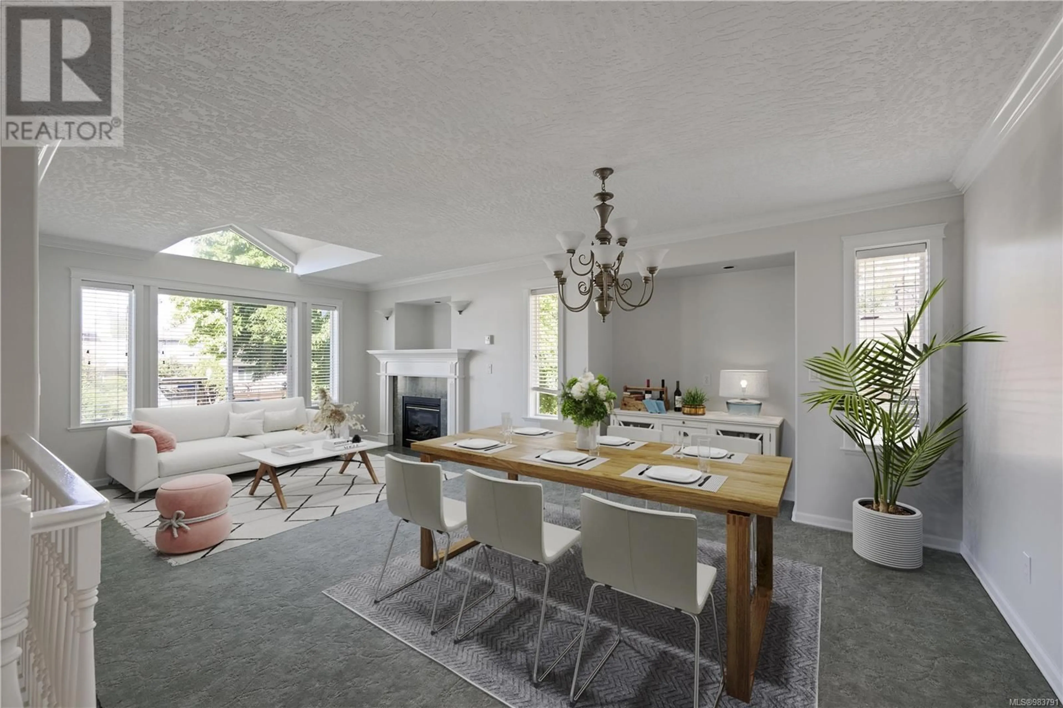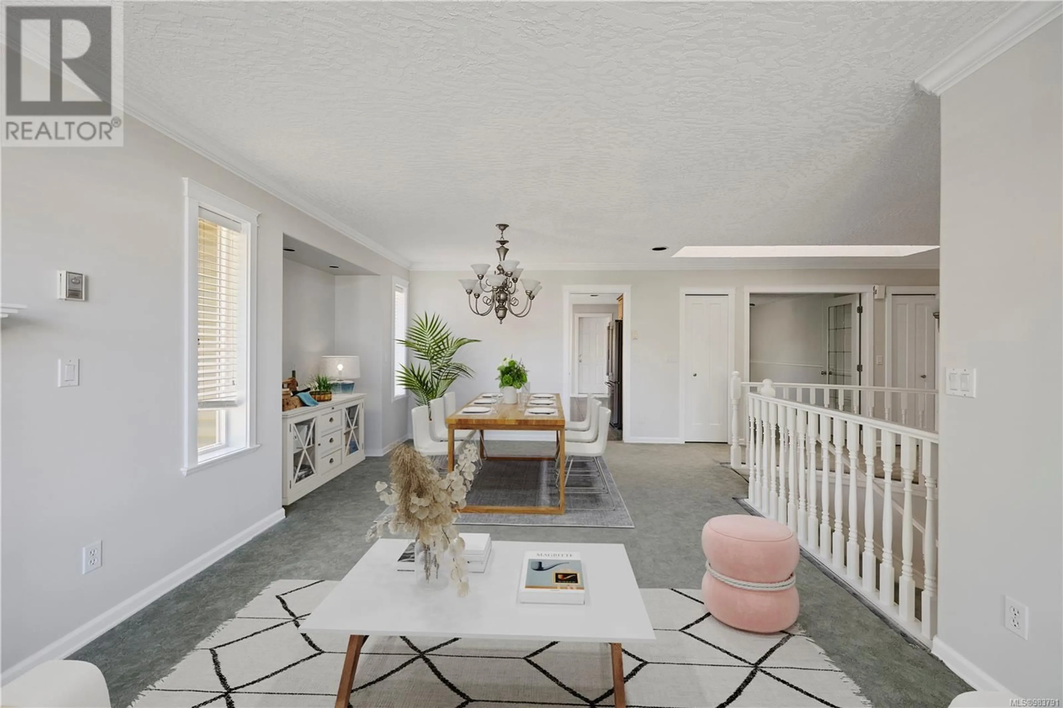10143 Resthaven Dr, Sidney, British Columbia V8L3G3
Contact us about this property
Highlights
Estimated ValueThis is the price Wahi expects this property to sell for.
The calculation is powered by our Instant Home Value Estimate, which uses current market and property price trends to estimate your home’s value with a 90% accuracy rate.Not available
Price/Sqft$386/sqft
Est. Mortgage$5,905/mo
Tax Amount ()-
Days On Market1 day
Description
OPEN HOUSE SUN JAN 12. 2-4pm. Welcome to 10143 Resthaven Drive, a remarkable investment opportunity in the heart of Sidney. This exceptional property offers 3,174 sqft of versatile living space, featuring 7 bedrooms and 4 bathrooms, perfect for multi-generational living or generating rental income. The main floor boasts a bright and spacious living room, a functional kitchen with a breakfast nook, and a dining area ideal for family gatherings or entertaining. It includes four well-sized bedrooms, with the primary bedroom featuring a vaulted ceiling, walk-in closet, and ensuite, while the remaining bedrooms share a 4-piece bathroom. The lower level impresses with a versatile 2-bedroom and den suite, along with a separate 1-bedroom in-law suite, ideal for accommodating extended family. The open-concept layout, high ceilings, and large windows fill the space with natural light, creating a warm and welcoming atmosphere throughout. (id:39198)
Property Details
Interior
Features
Main level Floor
Bathroom
Entrance
9 ft x 18 ftBedroom
9 ft x 12 ftBedroom
14 ft x 10 ftExterior
Parking
Garage spaces 4
Garage type Attached Garage
Other parking spaces 0
Total parking spaces 4

