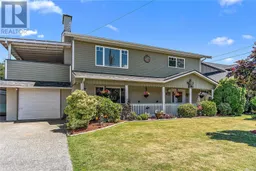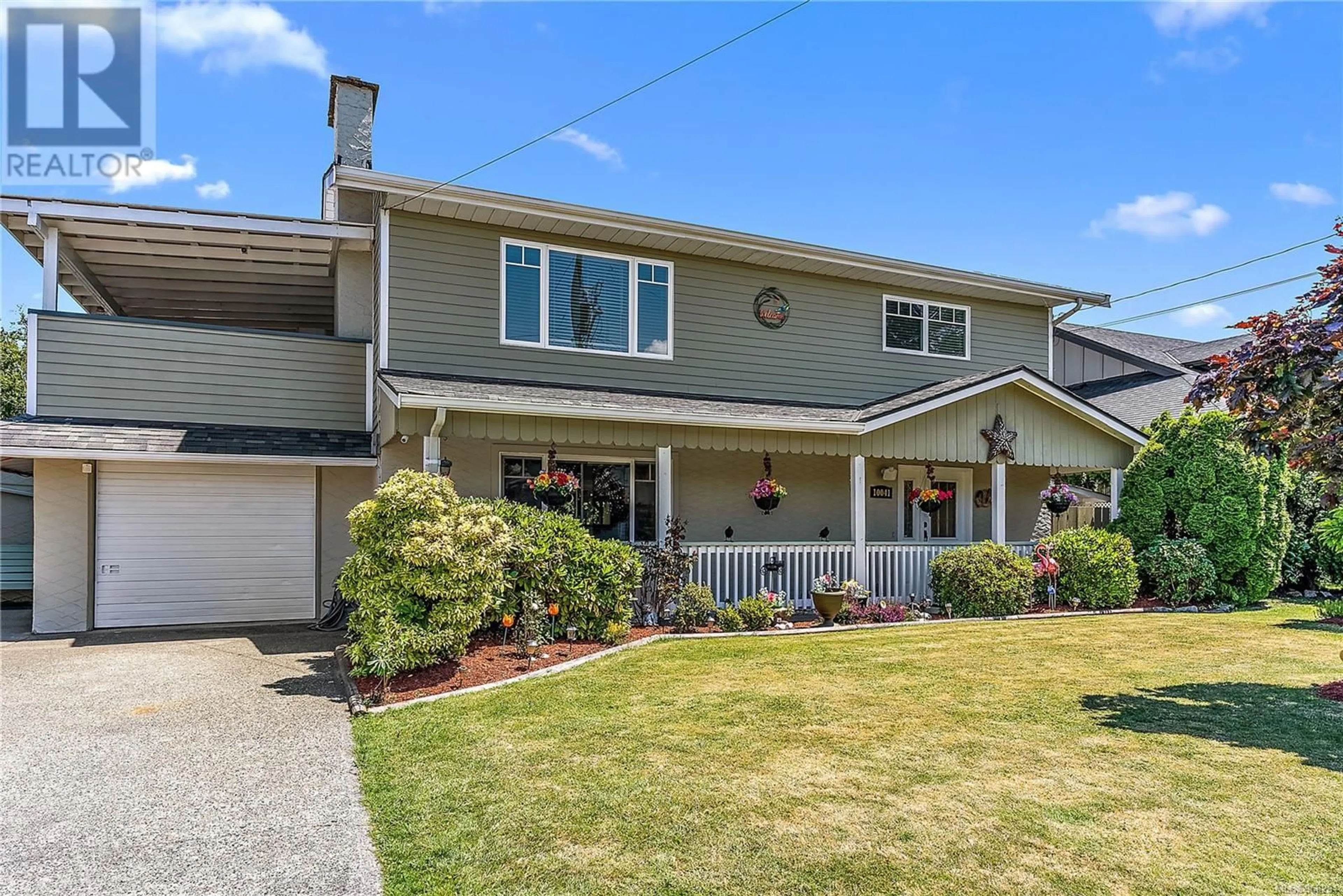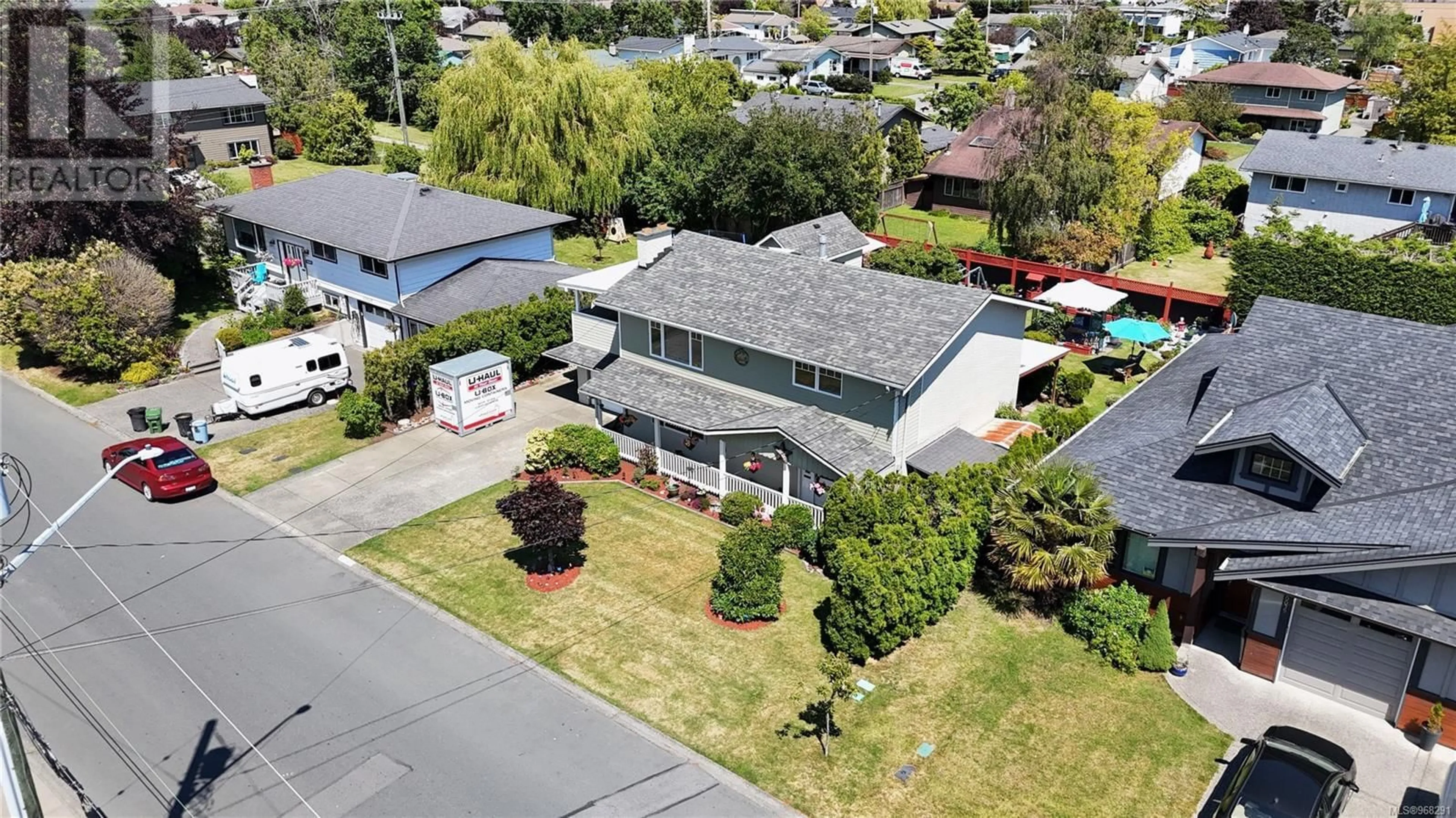10041 Siddall Rd, Sidney, British Columbia V8L3M1
Contact us about this property
Highlights
Estimated ValueThis is the price Wahi expects this property to sell for.
The calculation is powered by our Instant Home Value Estimate, which uses current market and property price trends to estimate your home’s value with a 90% accuracy rate.Not available
Price/Sqft$417/sqft
Days On Market35 days
Est. Mortgage$4,616/mth
Tax Amount ()-
Description
Stunning sun-drenched 3-bedroom (potentially 4) 2-bathroom home nestled on a meticulously manicured lot in tranquil Sidney. From the moment you arrive, the immaculate condition of both the home and grounds is immediately apparent, reflecting continuous care and upkeep. The main level features a family-friendly layout, perfect for entertaining with its open living and dining area, kitchen, a spacious 4-piece bathroom, and two generously sized bedrooms. Step outside onto the expansive covered deck overlooking the beautifully landscaped rear garden. Downstairs offers two bedrooms with potential for a third, along with a fully functional suite. A mudroom provides excellent storage space and an opportunity for a potential third suite conversion. The yard is truly a masterpiece, boasting exquisite gardens and outdoor seating areas, complemented by a fantastic workshop. Ample parking includes space for a boat and RV. Located just steps from Beacon Avenue, enjoy easy access to an array of delightful cafes, pubs, and shops. Discover why life doesn’t get any better than in sunny Sidney by the sea. (id:39198)
Property Details
Interior
Features
Lower level Floor
Family room
16' x 14'Storage
12' x 9'Studio
12' x 15'Laundry room
11' x 6'Exterior
Parking
Garage spaces 2
Garage type Stall
Other parking spaces 0
Total parking spaces 2
Property History
 35
35

