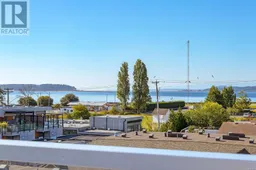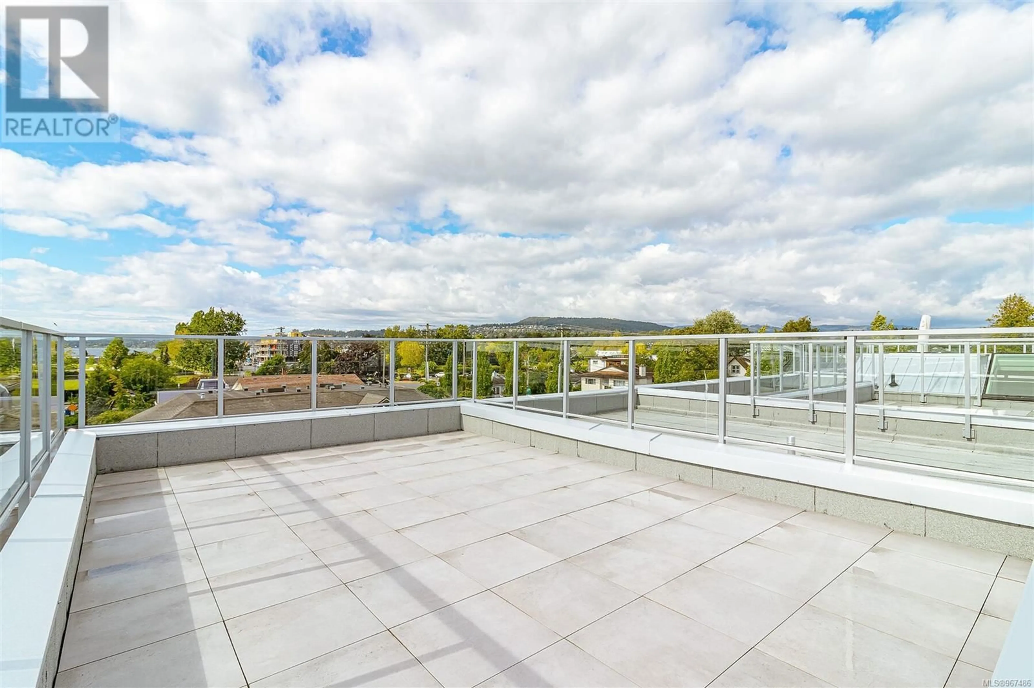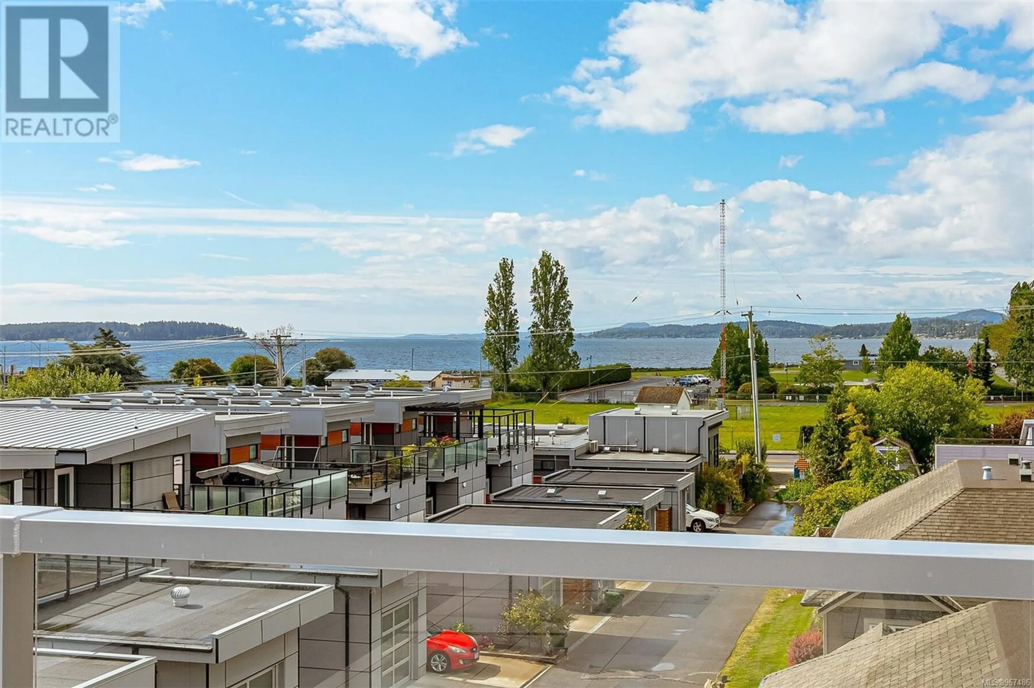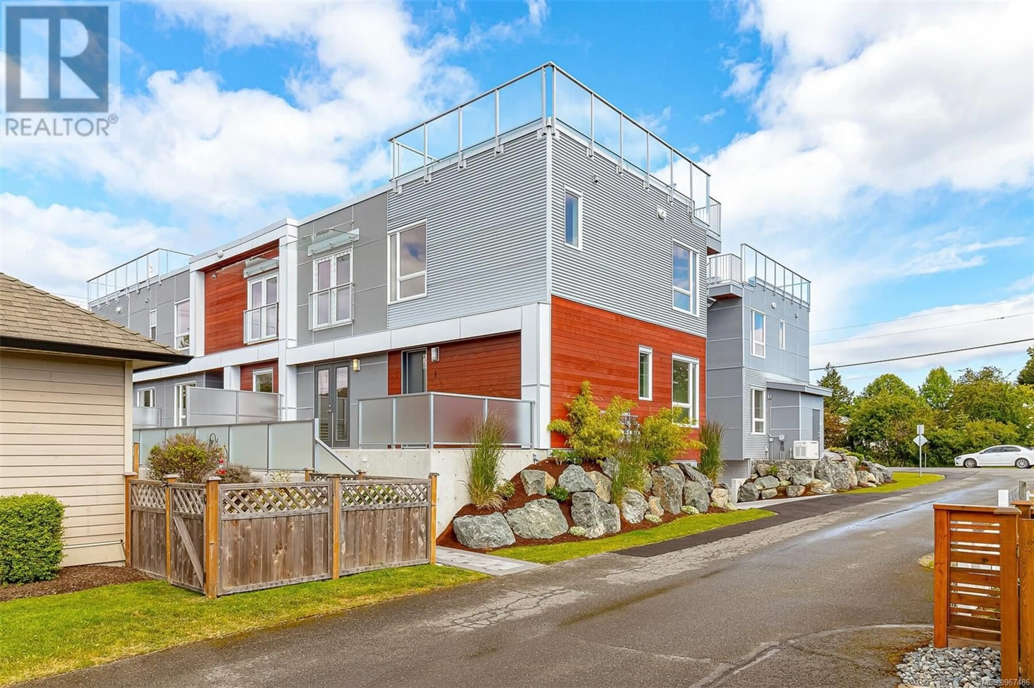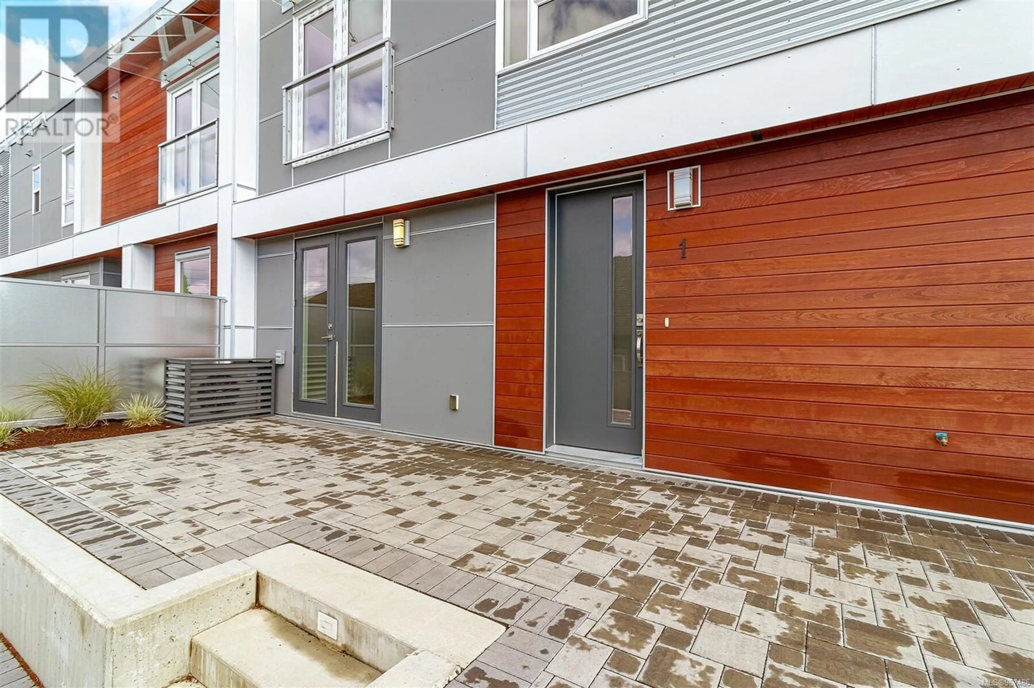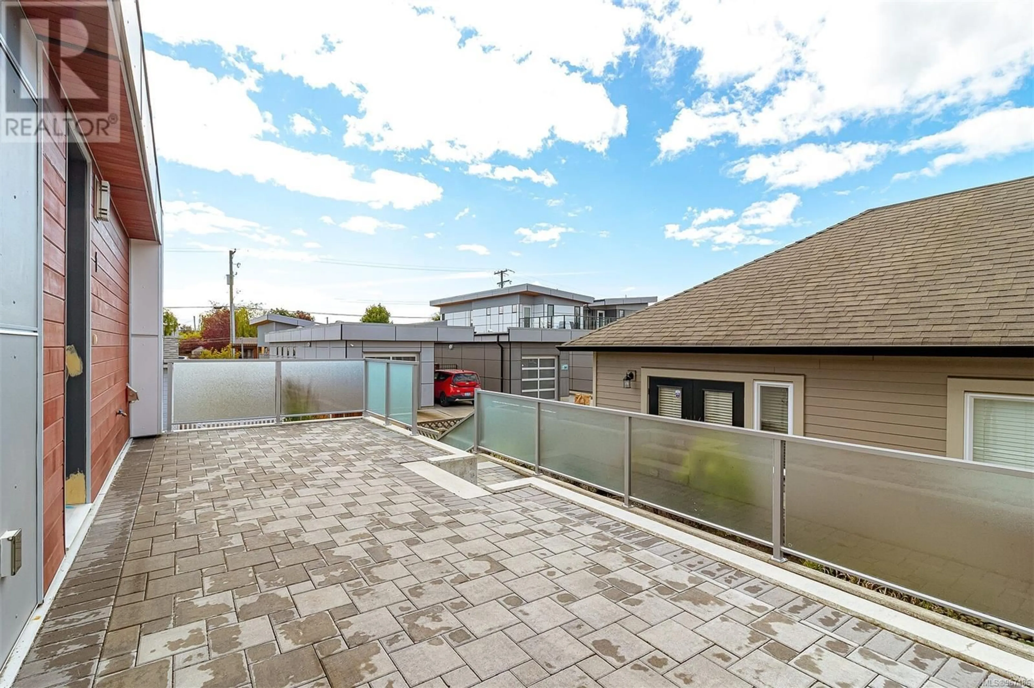1 9645 Fifth St, Sidney, British Columbia V8L2W7
Contact us about this property
Highlights
Estimated ValueThis is the price Wahi expects this property to sell for.
The calculation is powered by our Instant Home Value Estimate, which uses current market and property price trends to estimate your home’s value with a 90% accuracy rate.Not available
Price/Sqft$521/sqft
Est. Mortgage$4,703/mo
Maintenance fees$443/mo
Tax Amount ()-
Days On Market222 days
Description
A/O Discover the epitome of coastal luxury at Fifth St & Orchard, positioned in the vibrant heart of Sidney, BC. This exclusive collection of 6 townhouses offers a unique blend of elegance and seaside charm. Immerse yourself in the refined comfort of a 3-bedroom plus den home, boasting a desirable south-facing orientation that provides panoramic ocean views from your private rooftop sanctuary. This home is not only about breathtaking views but also offers practicality with its spacious garage, marrying convenience with high-end living.Your search for the perfect coastal retreat ends here, within this intimate development of 6 ready-to-occupy units. Experience the allure firsthand by visiting our show suite. (id:39198)
Property Details
Interior
Features
Main level Floor
Dining room
8'8 x 12'3Living room
13'6 x 12'10Patio
10'3 x 31'8Bathroom
3'5 x 7'0Exterior
Parking
Garage spaces 2
Garage type Garage
Other parking spaces 0
Total parking spaces 2
Condo Details
Inclusions
Property History
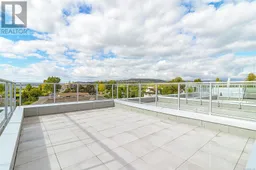 38
38