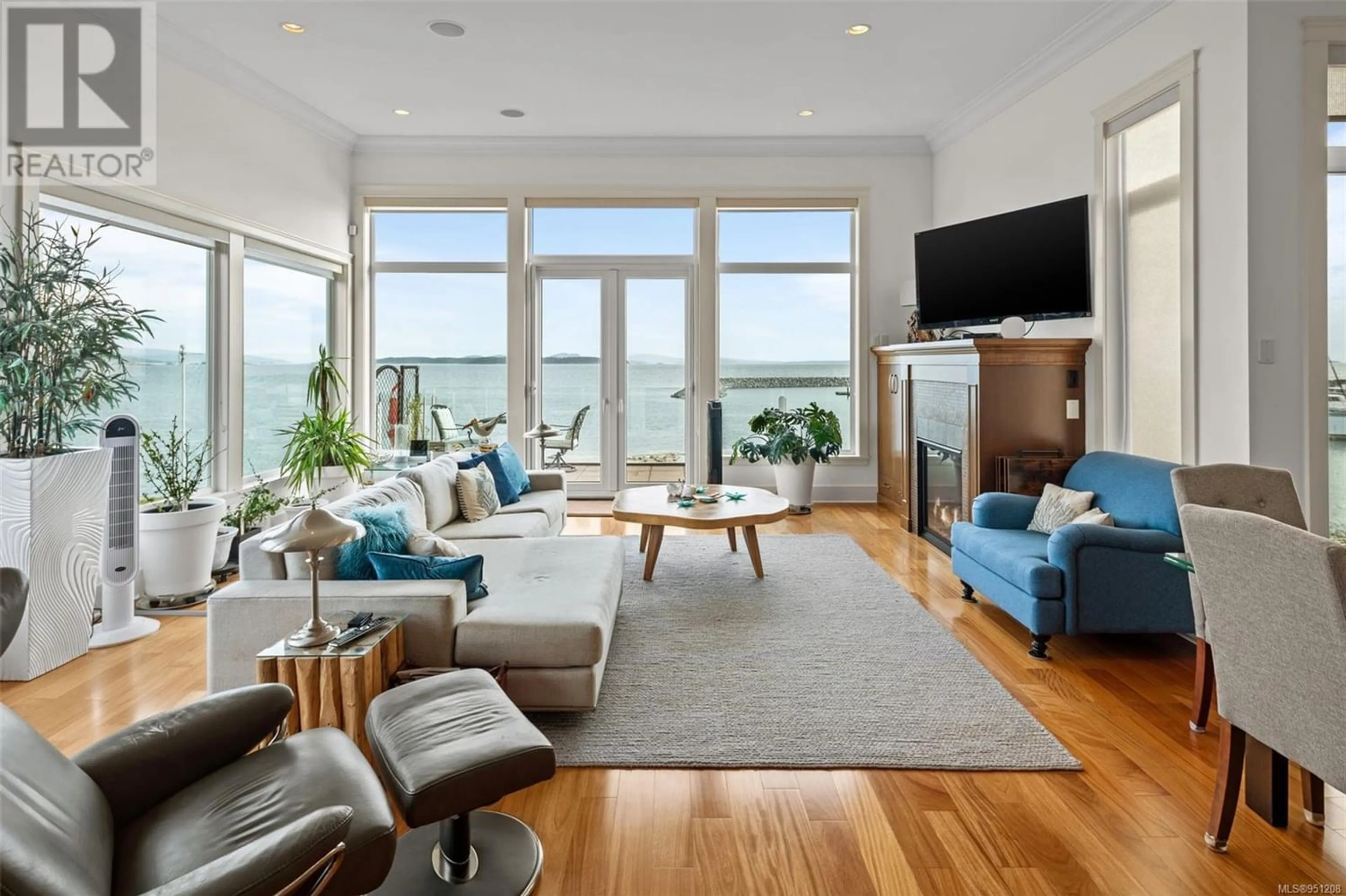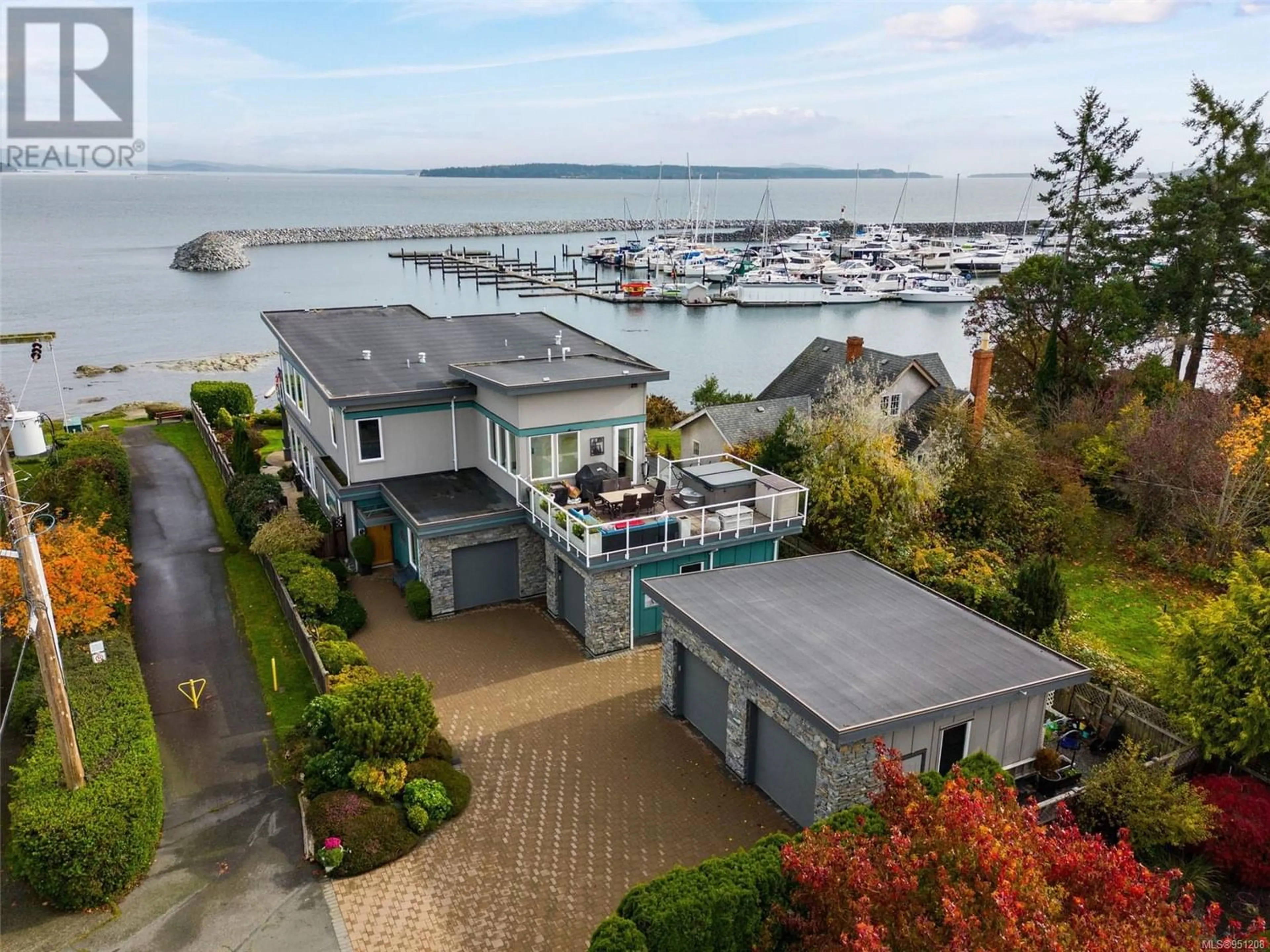1 2519 Rothesay Ave, Sidney, British Columbia V8L2B9
Contact us about this property
Highlights
Estimated ValueThis is the price Wahi expects this property to sell for.
The calculation is powered by our Instant Home Value Estimate, which uses current market and property price trends to estimate your home’s value with a 90% accuracy rate.Not available
Price/Sqft$630/sqft
Days On Market190 days
Est. Mortgage$9,663/mth
Maintenance fees$245/mth
Tax Amount ()-
Description
With panoramic ocean, mountain, and marina views, this 3-Bed/3-Bath, 2275-sqft. home offers the perfect setting for coastal living. A top-floor duplex, wrapped in floor-to-ceiling windows and with 9-12-ft. ceiling heights, the space feels effortlessly connected to the outdoors. A set of stairs – also prepped for an elevator – leads you from the entryway to the rest of the home, where you can enjoy single-story living. The kitchen, a spacious, l-shape layout, offers SS appliances, granite counters, and a tiered-height island perfect for entertaining. It sits open to the dining and living areas for a connected feel among the spaces, with ocean views from every vantage point. The primary suite features the same serene views, a private balcony, walk-in closet, and ensuite. Two additional bedrooms and bathrooms, and a full laundry room complete the layout. Outdoors offers ocean-view balconies, a rooftop patio, hot tub, and garden. A must-see waterfront home in the heart of Sidney. (id:39198)
Property Details
Interior
Second level Floor
Balcony
20' x 6'Ensuite
Balcony
21' x 9'Dining room
11' x 11'Exterior
Parking
Garage spaces 2
Garage type -
Other parking spaces 0
Total parking spaces 2
Condo Details
Inclusions
Property History
 35
35 35
35

