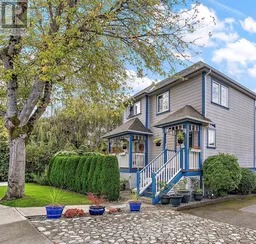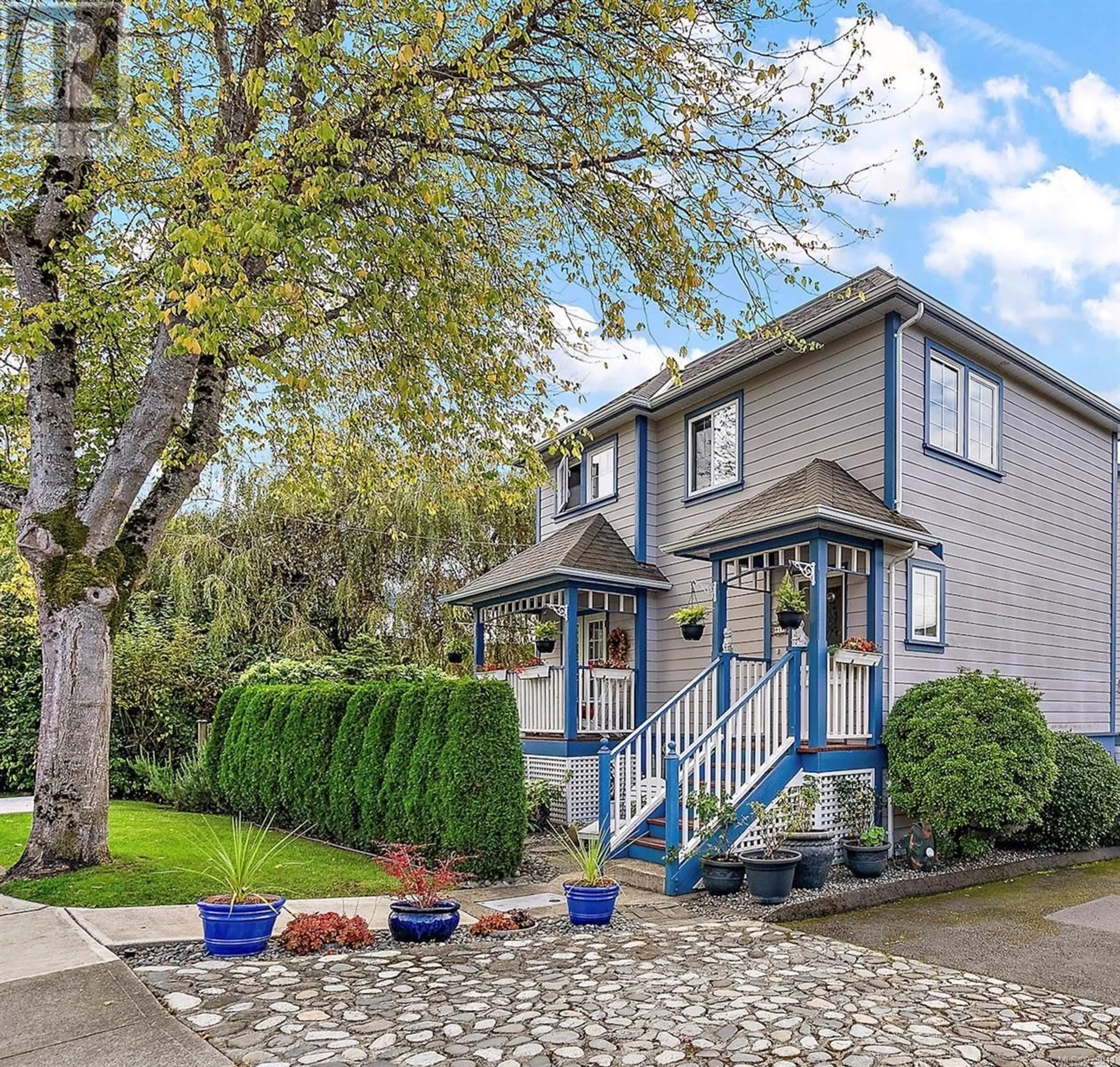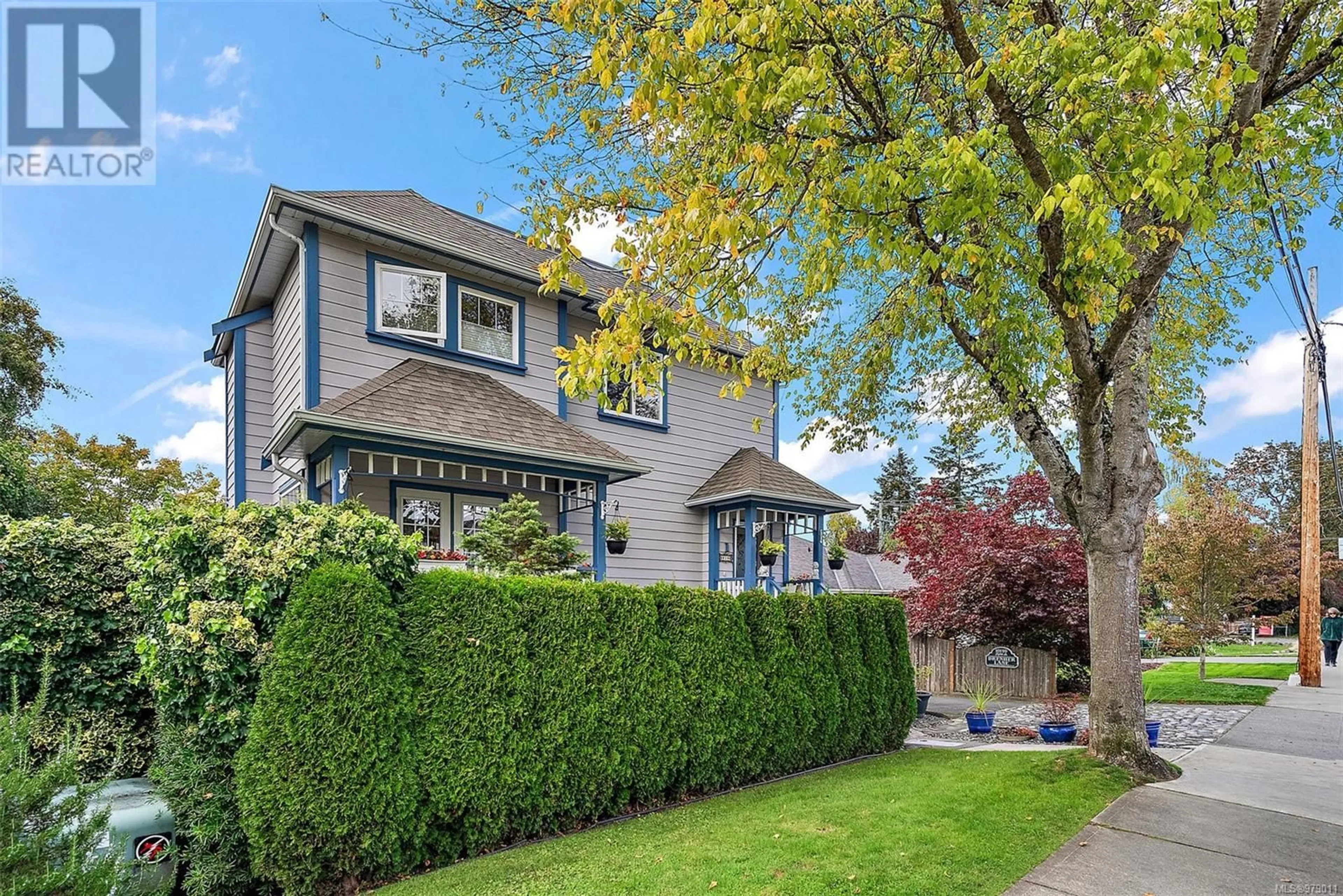1 10140 Fifth St, Sidney, British Columbia V8L2X9
Contact us about this property
Highlights
Estimated ValueThis is the price Wahi expects this property to sell for.
The calculation is powered by our Instant Home Value Estimate, which uses current market and property price trends to estimate your home’s value with a 90% accuracy rate.Not available
Price/Sqft$508/sqft
Est. Mortgage$3,865/mo
Maintenance fees$160/mo
Tax Amount ()-
Days On Market26 days
Description
This immaculate detached home offers 1,554 sqft. of living space over 3 levels. Quality-built in Victorian style, great alternative to a townhome with low-maintenance yard. The bright, open main living area is filled with natural light, featuring French doors opening onto 2 decks, beautiful Birch hardwood floors & cozy gas fireplace for winter warmth. Adding to the beauty is an updated kitchen with granite countertops, ceramic backsplash & newer appliances. Upstairs has primary bedrm with walk-in closet, 3-pce ensuite and newer carpet, a versatile office/family area with murphy bed & wood floors, and newer washer/dryer. Lower level features updated suite with European washer/dryer combo, butcher block and gas fireplace. Ideal for empty nesters wanting a suite for extra income, in-laws or visiting family & friends.A newer roof make this home worry free. A bonus 10'x8' shed provides extra storage. Located in a desirable area.See supplements for detailed update list (id:39198)
Property Details
Interior
Features
Second level Floor
Office
13' x 13'Ensuite
Primary Bedroom
14' x 13'Exterior
Parking
Garage spaces 1
Garage type Stall
Other parking spaces 0
Total parking spaces 1
Condo Details
Inclusions
Property History
 33
33

