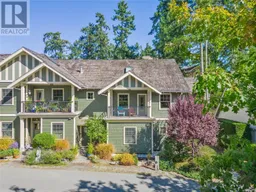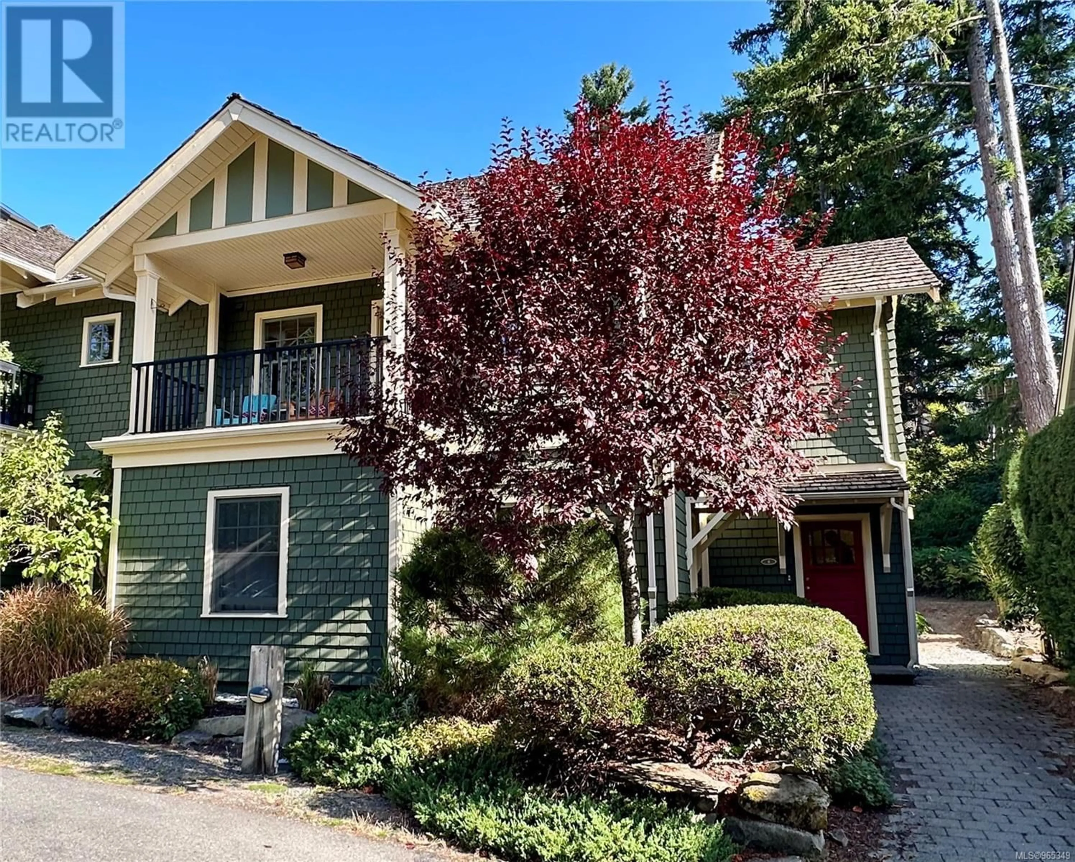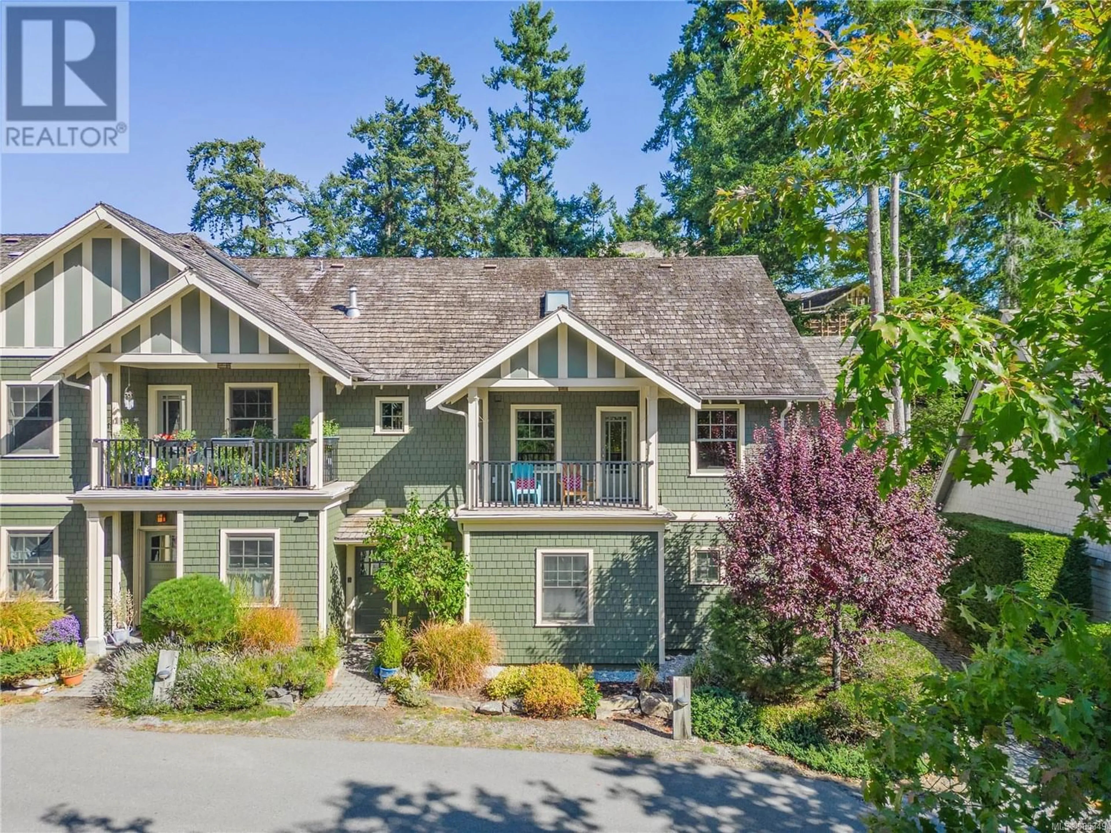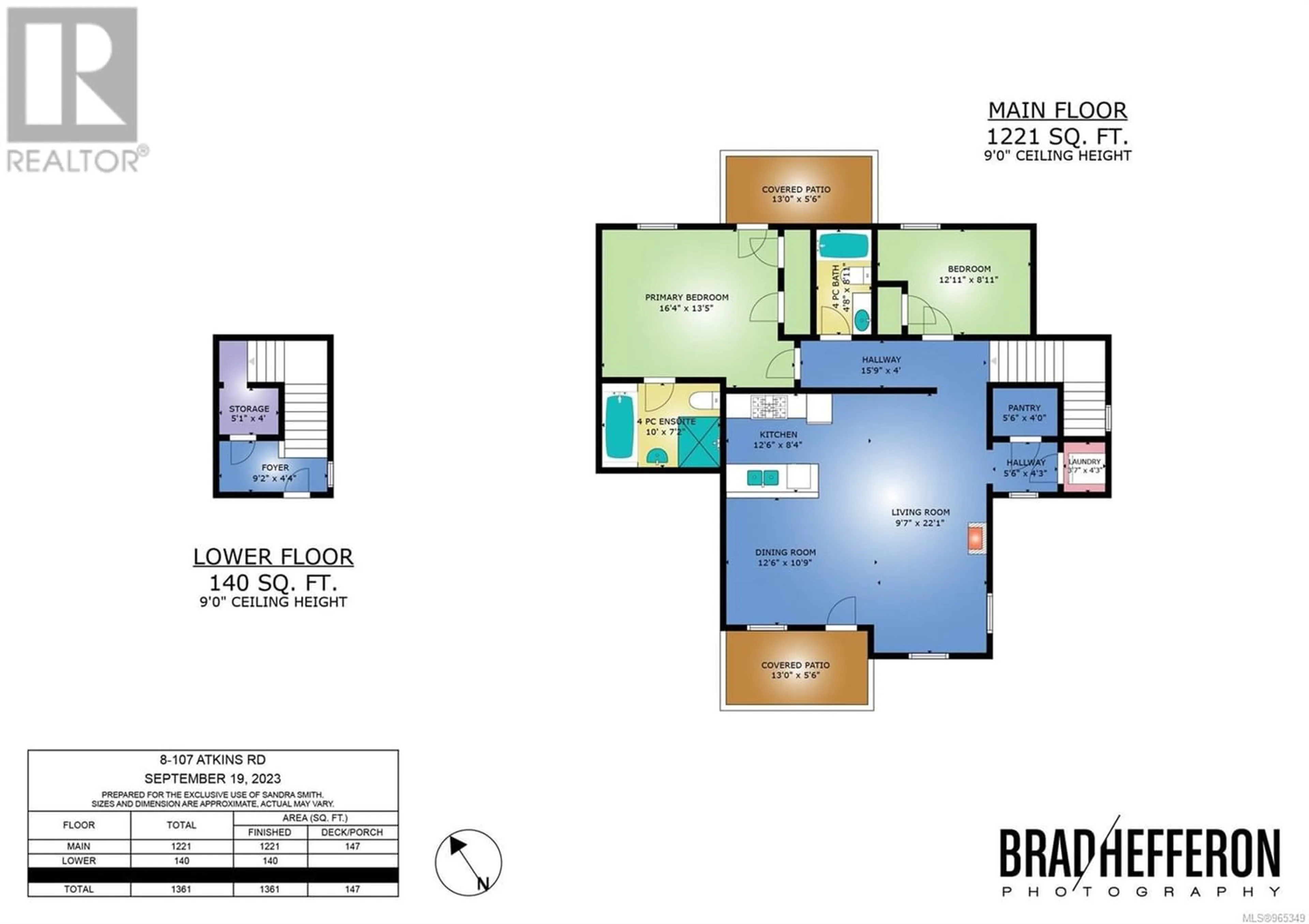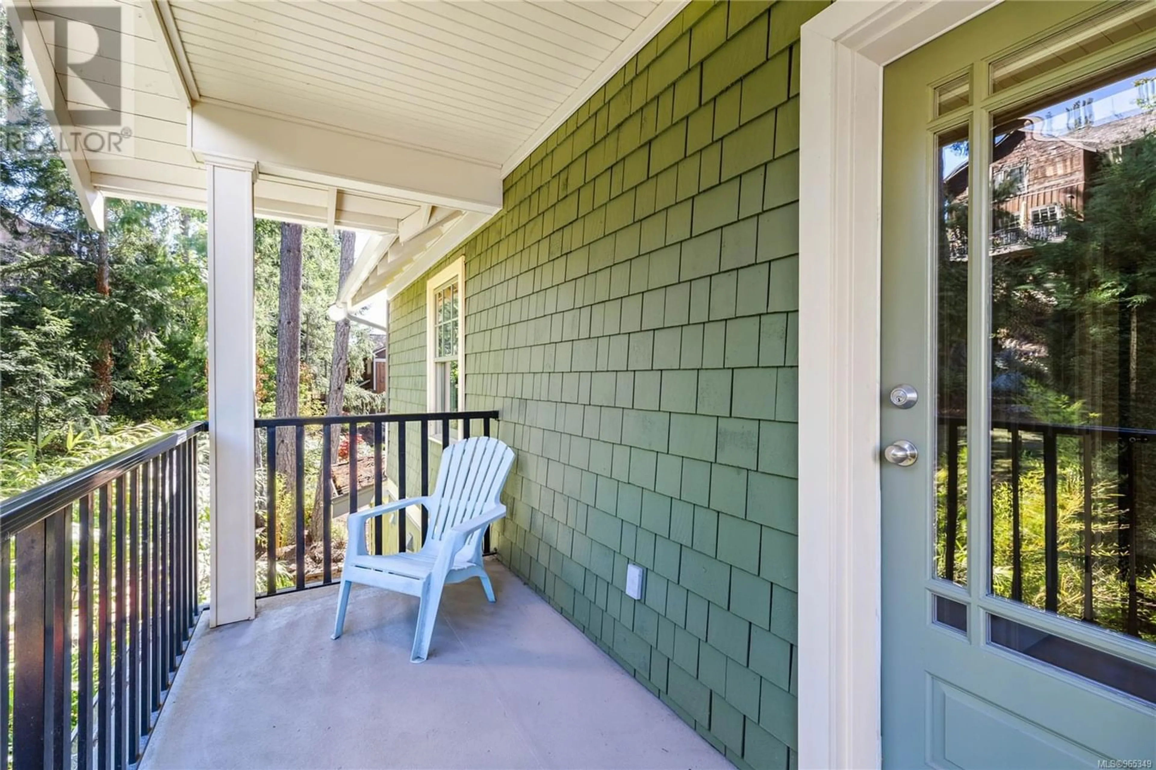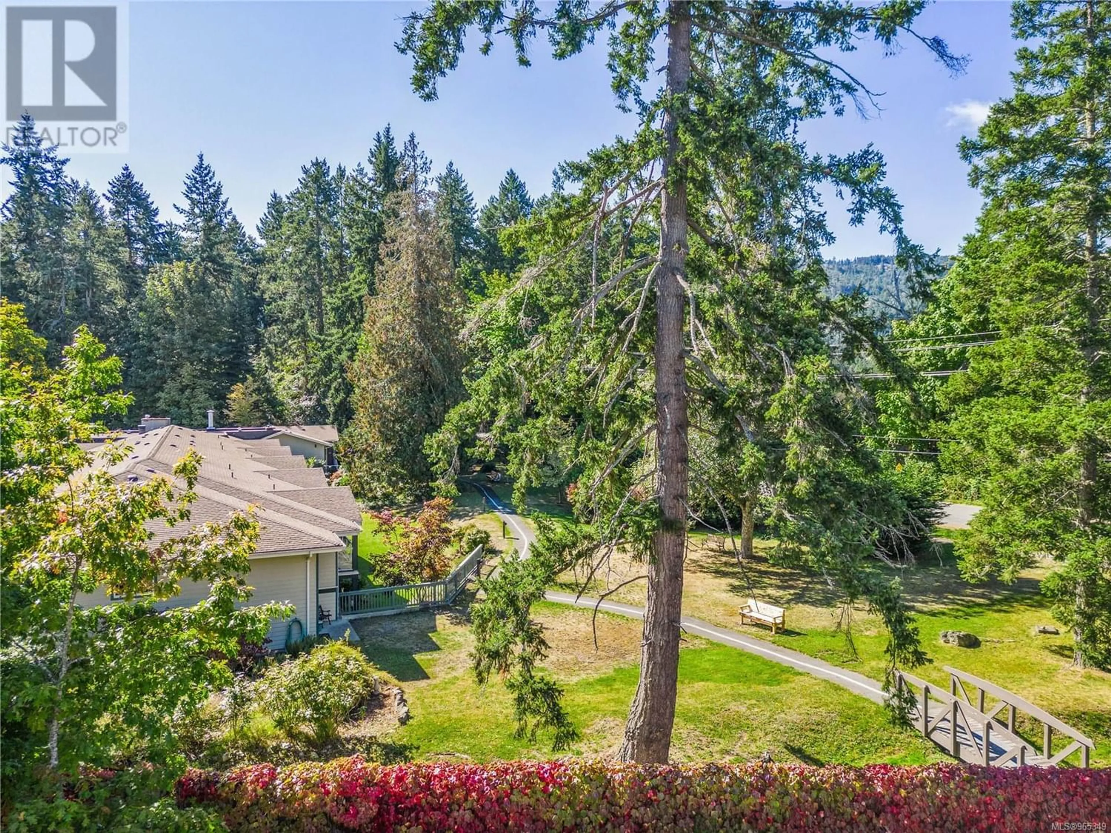8 107 Atkins Rd, Salt Spring, British Columbia V8K2X6
Contact us about this property
Highlights
Estimated ValueThis is the price Wahi expects this property to sell for.
The calculation is powered by our Instant Home Value Estimate, which uses current market and property price trends to estimate your home’s value with a 90% accuracy rate.Not available
Price/Sqft$513/sqft
Est. Mortgage$3,002/mo
Maintenance fees$473/mo
Tax Amount ()-
Days On Market237 days
Description
Don’t miss this highly sought after end unit townhome in popular and convenient Summerside Village. The main living area is on the upper level of a two storey complex. There are quality finishes throughout with hardwood floors, lofty 9’ ceilings, oversize windows, and a gas fireplace. A large, bright, open kitchen living room area enjoys views to the south and southwest. This area includes a deck that overlooks a pleasant green space. The master bedroom is spacious with a well appointed ensuite and its own deck. Down the hall is a second bedroom and full bathroom. The common property includes a heritage farmhouse clubhouse with guest rooms available at low cost for owners, as well as a kitchen, a meeting room, an artist’s studio, a library, an indoor swimming pool, and a gym. Take advantage of this excellent location, an easy stroll to all the in-town amenities! (id:39198)
Property Details
Interior
Features
Lower level Floor
Storage
5 ft x 4 ftEntrance
9 ft x 4 ftExterior
Parking
Garage spaces 1
Garage type Other
Other parking spaces 0
Total parking spaces 1
Condo Details
Inclusions
Property History
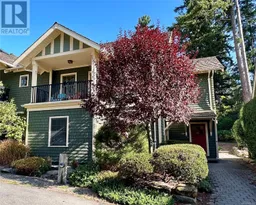 24
24