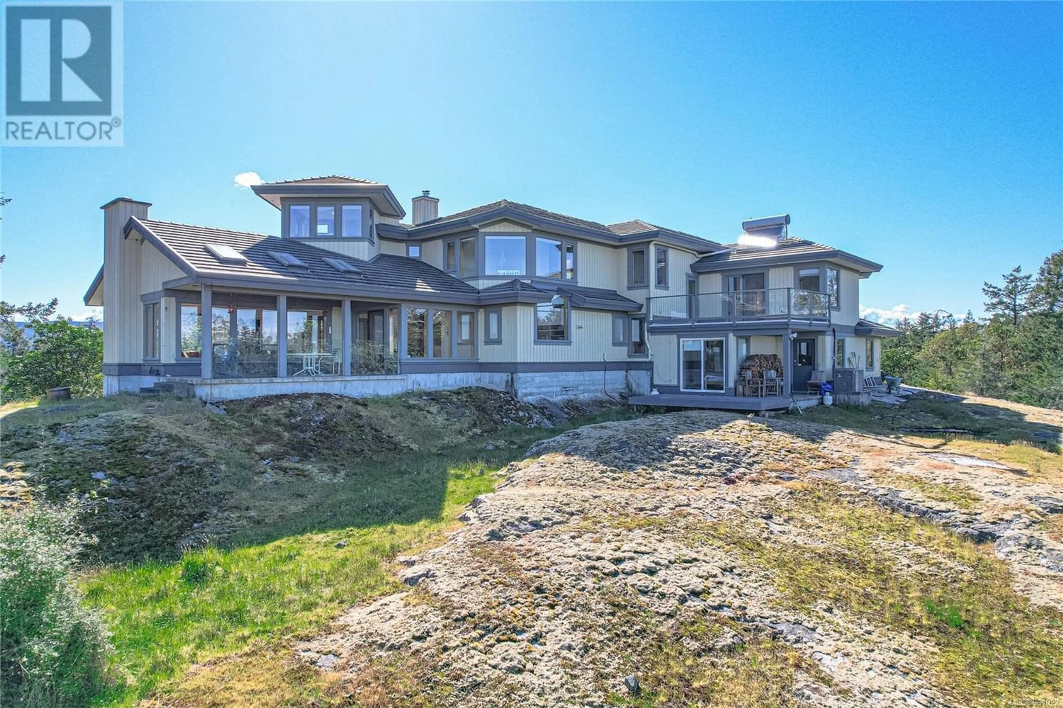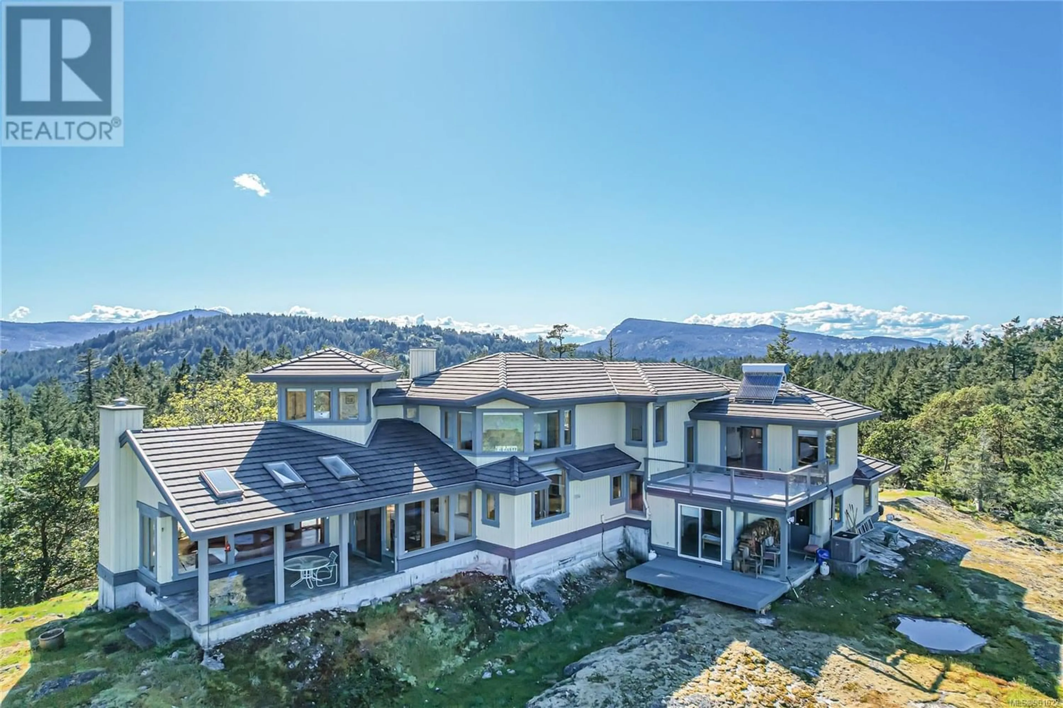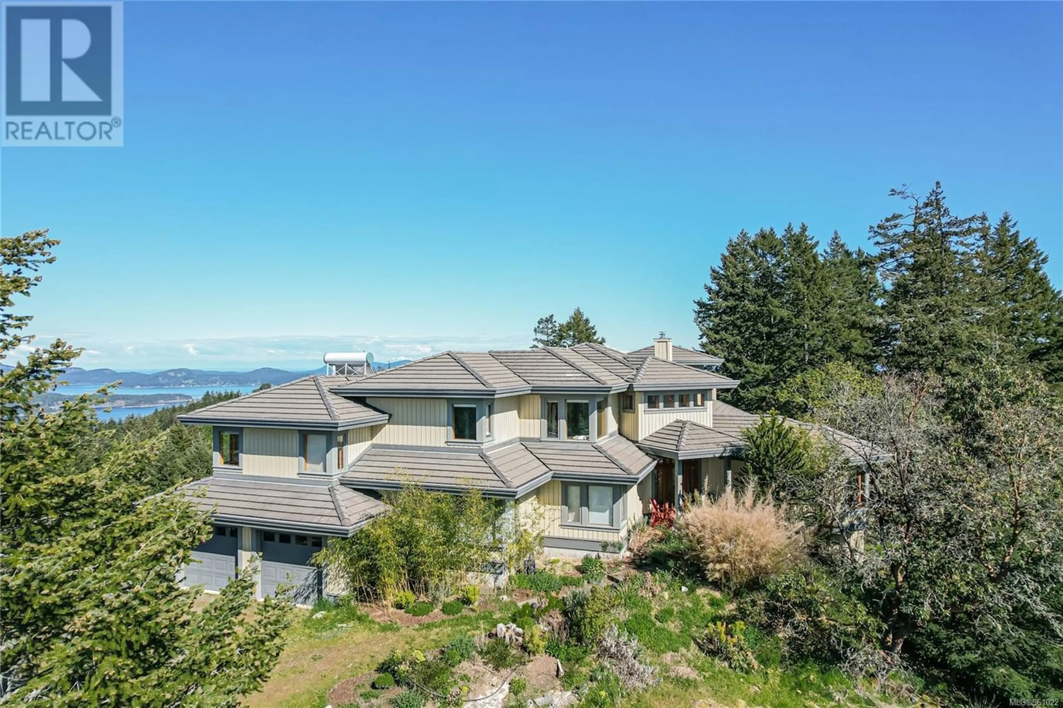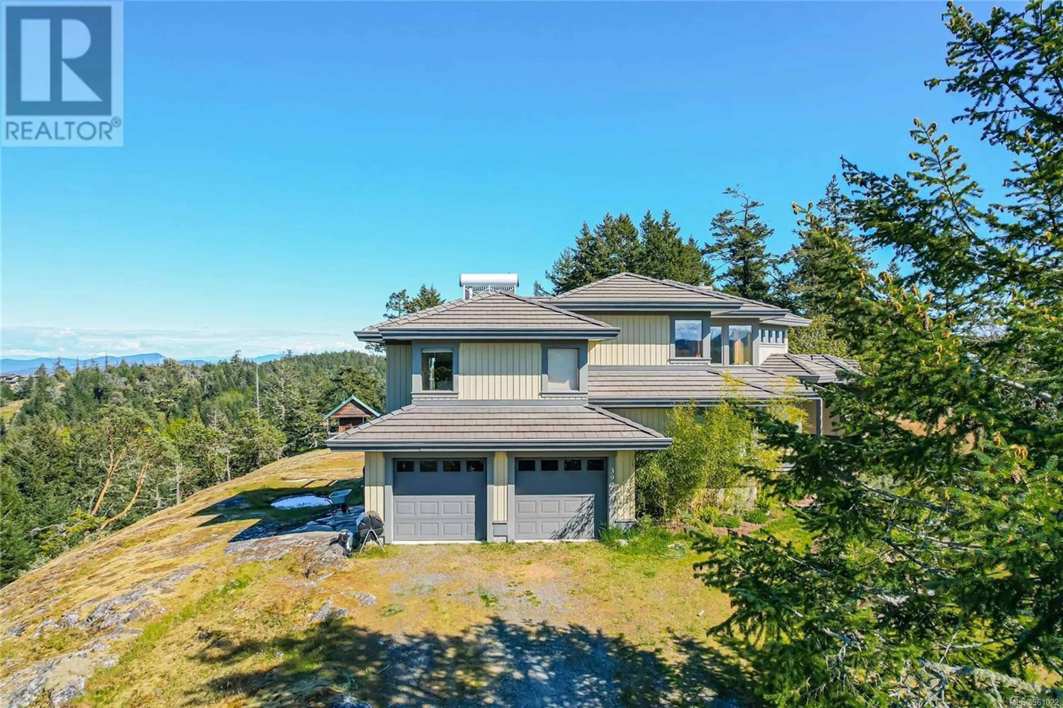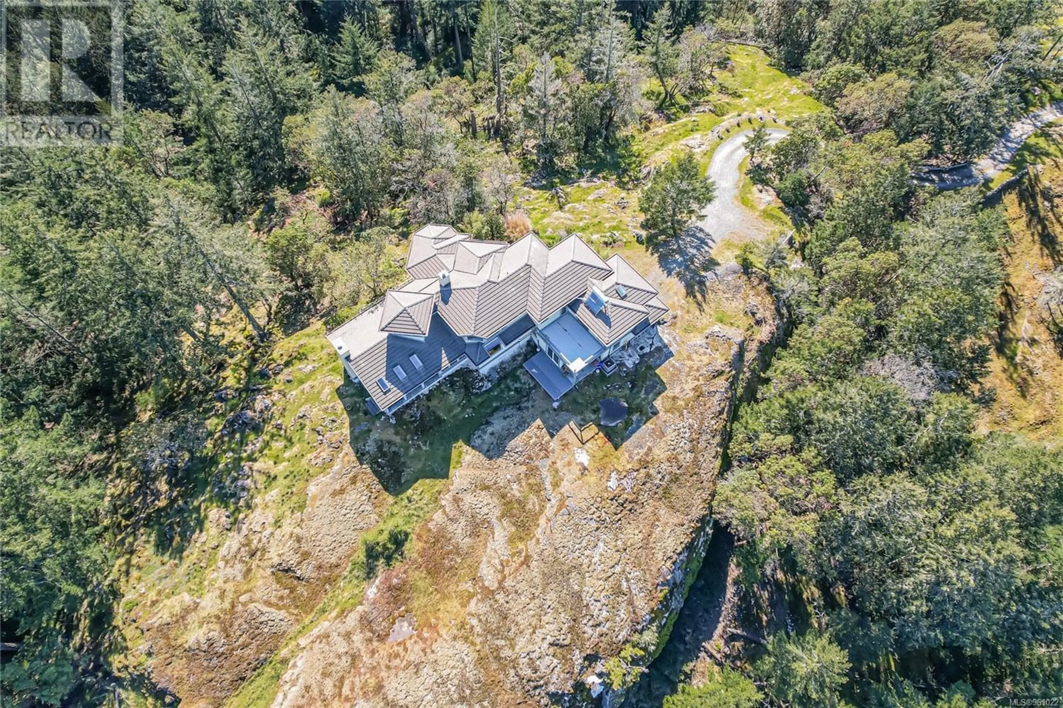397 Stewart Rd, Salt Spring, British Columbia V8K1Y6
Contact us about this property
Highlights
Estimated ValueThis is the price Wahi expects this property to sell for.
The calculation is powered by our Instant Home Value Estimate, which uses current market and property price trends to estimate your home’s value with a 90% accuracy rate.Not available
Price/Sqft$685/sqft
Est. Mortgage$10,732/mo
Tax Amount ()-
Days On Market255 days
Description
Your executive west coast home is a true gem, nestled on a stunning 35-acre property. Perched on a beautiful rock promontory, it commands breathtaking 360-degree views of the surrounding ocean and mountains, treating you to mesmerizing sunrises and sunsets every day. Inside, you'll find spacious rooms adorned with the finest finishes, including fir cased windows, custom-built maple cabinets topped with granite counters in the chef's kitchen, equipped with top-of-the-line appliances and a pantry. The bathrooms exude spa-like luxury, while a cozy fireplace adds warmth and ambiance. Solar hot water, in-floor heating, and a double garage offer both efficiency and convenience. Outside, three expansive decks invite you to soak in the natural beauty, while the property borders Peter Arnell Park, providing access to nature trails and serene surroundings. The large pond, mature trees, fenced garden area bursting with a variety of fruit trees, gazebo, sauna house, and small workshop add to the allure of this rare find. Truly, your home is a slice of paradise on the island's mid-coast, offering the ultimate blend of luxury, comfort, and natural splendor. (id:39198)
Property Details
Interior
Features
Second level Floor
Bedroom
20' x 19'Office
8'6 x 8'6Bedroom
19' x 19'Primary Bedroom
14' x 14'Exterior
Parking
Garage spaces 2
Garage type -
Other parking spaces 0
Total parking spaces 2
Property History
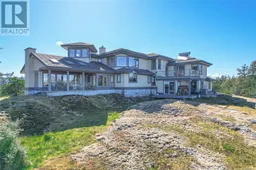 55
55
