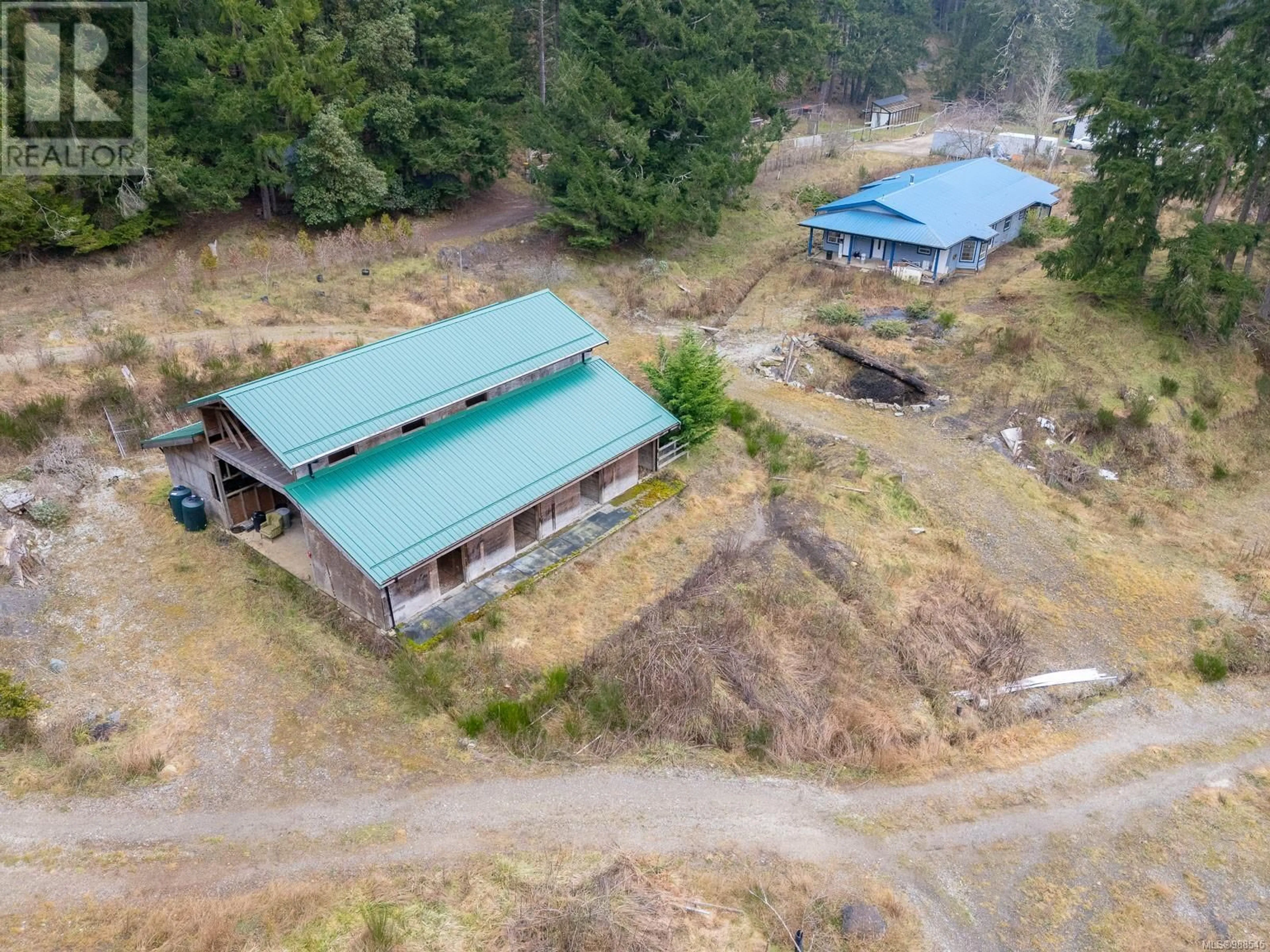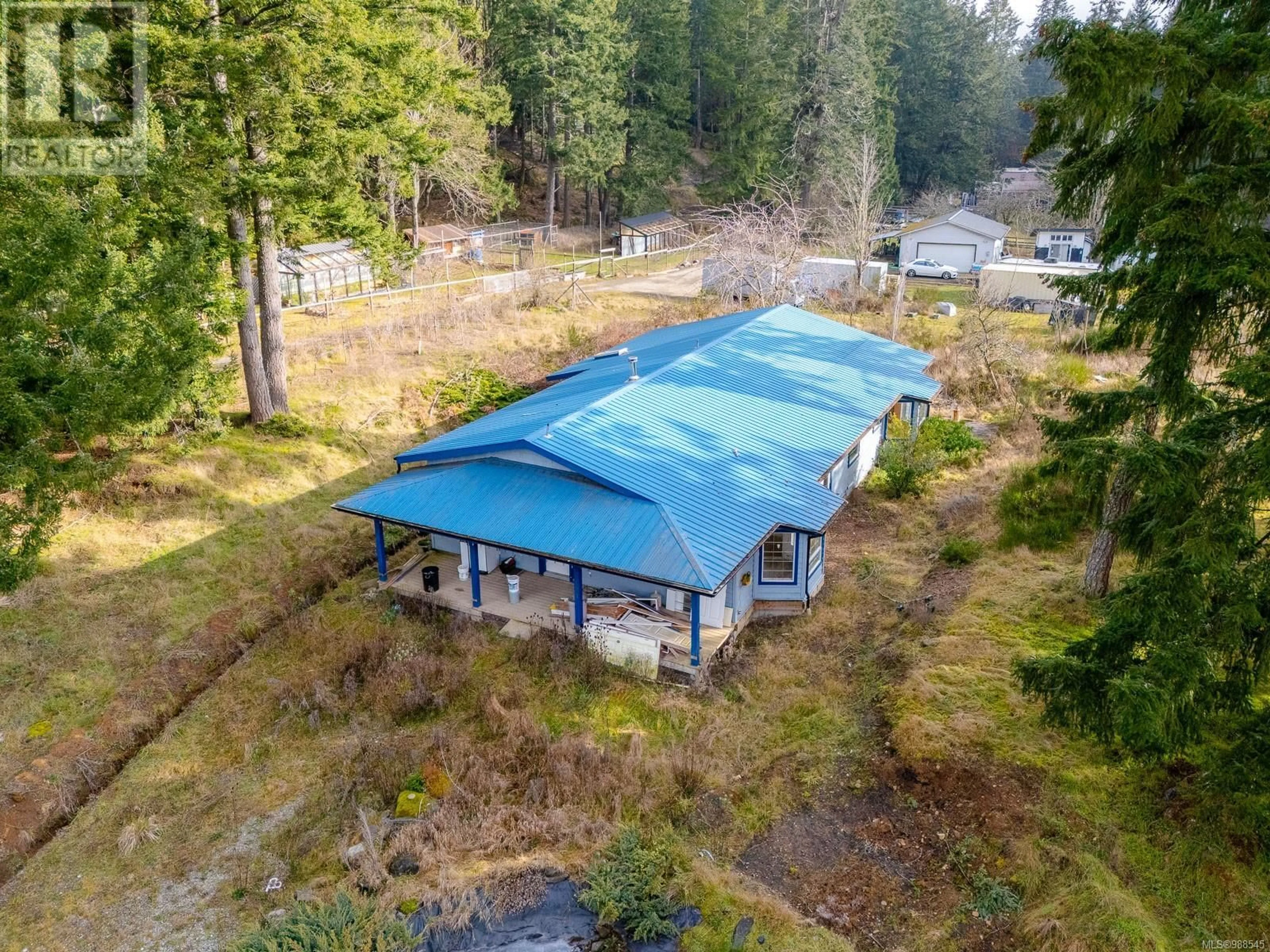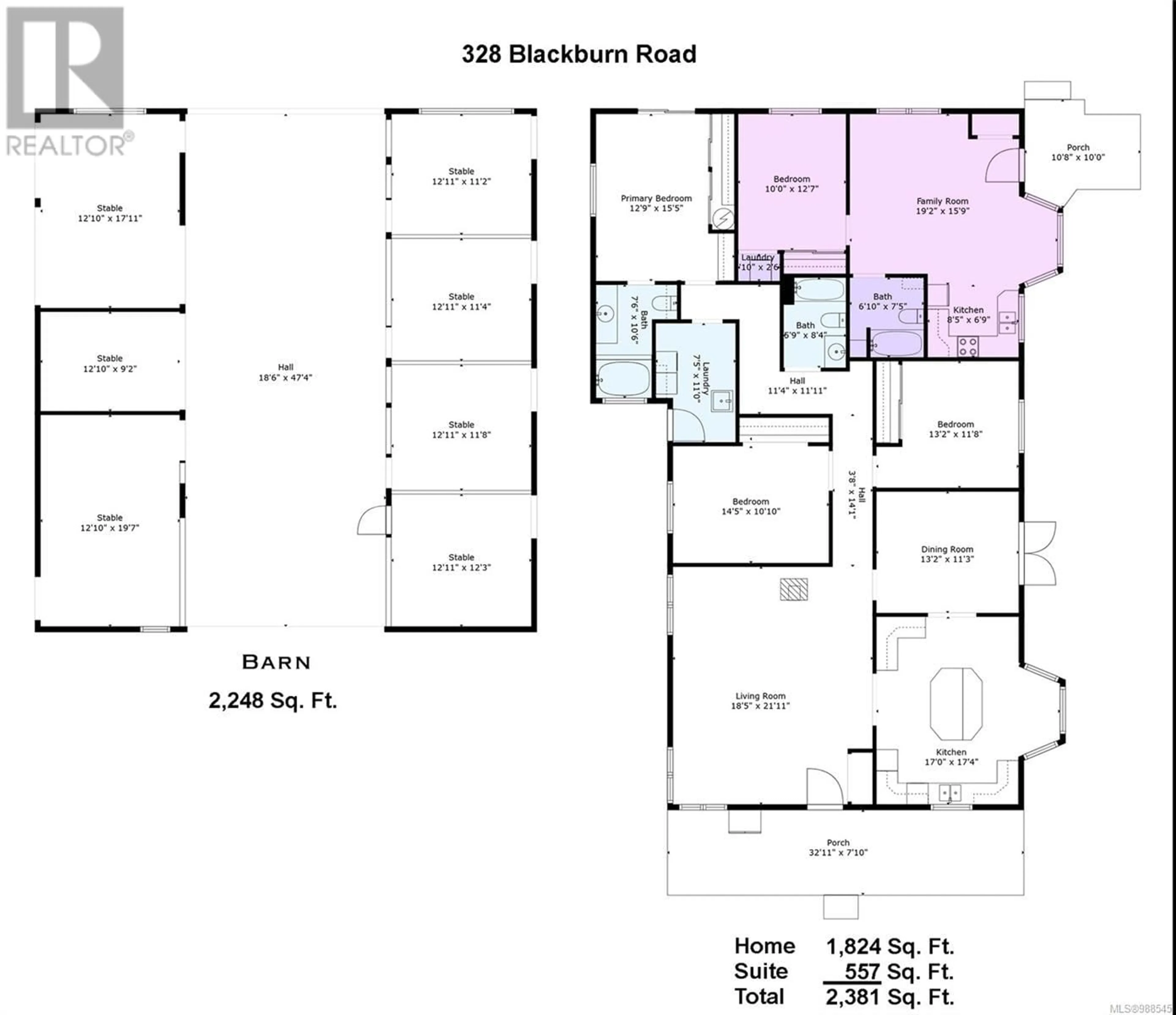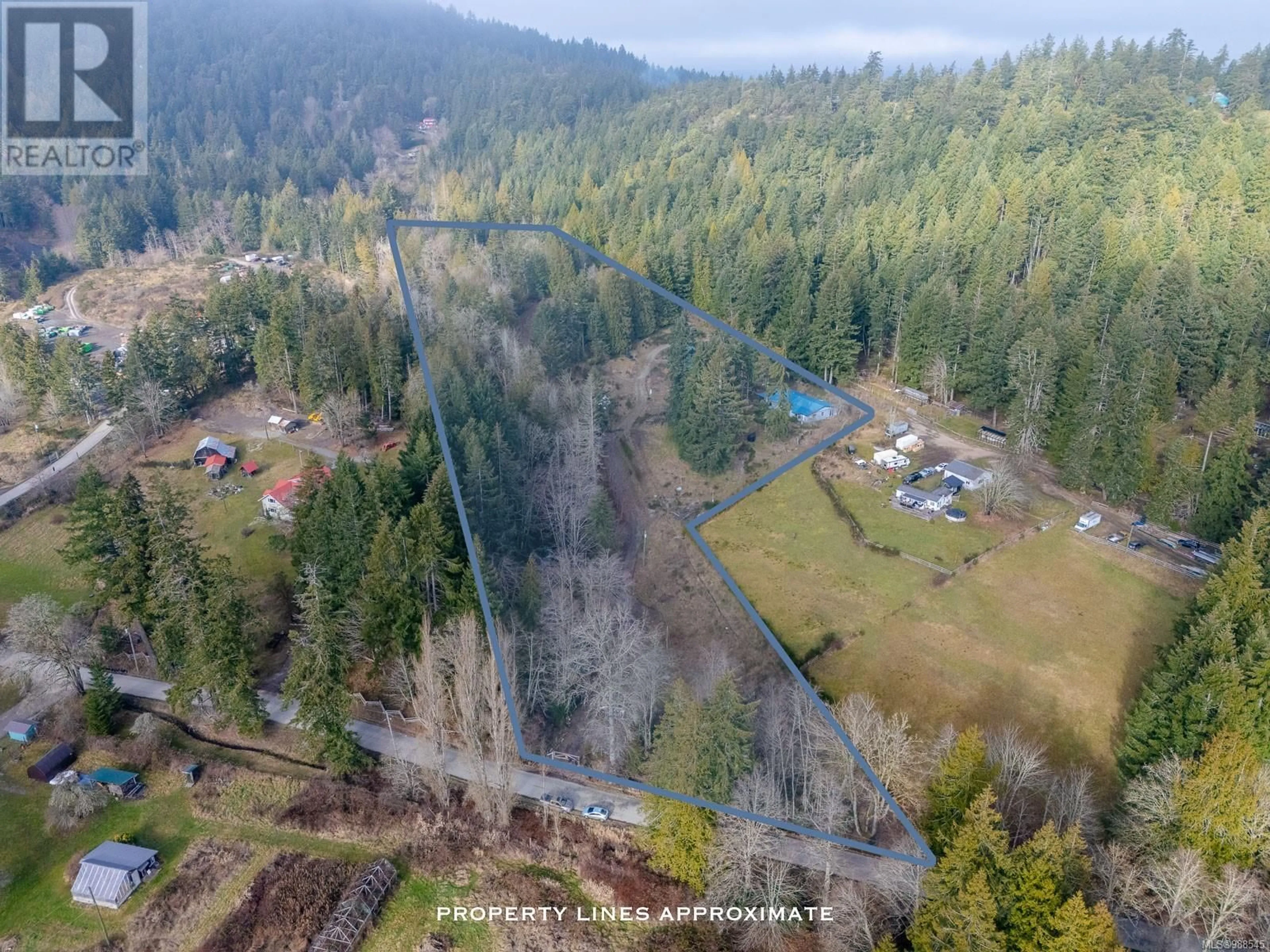328 Blackburn Rd, Salt Spring, British Columbia V8K2B8
Contact us about this property
Highlights
Estimated ValueThis is the price Wahi expects this property to sell for.
The calculation is powered by our Instant Home Value Estimate, which uses current market and property price trends to estimate your home’s value with a 90% accuracy rate.Not available
Price/Sqft$398/sqft
Est. Mortgage$4,080/mo
Tax Amount ()-
Days On Market2 days
Description
10.04-acre property on Salt Spring Island offers a perfect blend of privacy, nature, and convenience. Located on the property is rancher-style home offering 2381 sq ft with a total of 4 beds, 3 baths including a one bed one bath unauthorized suite, great for family & guest accommodations or extra income. Hobby farm potential with an approx. 2200 sq ft barn with 7 animal stalls and storage loft, ideal for small scale farming or those looking to embrace a rural lifestyle. This property has access to District water (currently not connected), equipped with a drilled well, septic field and recently installed power poles. Property has been under renovation, however has not been completed. This is a great opportunity for a buyer looking to build in some sweat equity and put your own finishing touches on what will be a fantastic property with many possibilities. Just minutes from Ganges Village and its amenities, this property provides easy access to shopping, dining, and services while maintaining a serene, countryside atmosphere. With ferry and float plane access, Salt Spring Island is an accessible and sought-after destination with an amazing community spirit. Excellent opportunity and priced well below assessed value! Measurements are approximate and data should be verified if important. (id:39198)
Property Details
Interior
Features
Main level Floor
Laundry room
3'10 x 2'6Kitchen
8'5 x 6'9Family room
19'2 x 15'9Bathroom
Exterior
Parking
Garage spaces 6
Garage type -
Other parking spaces 0
Total parking spaces 6
Property History
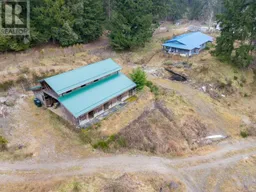 36
36
