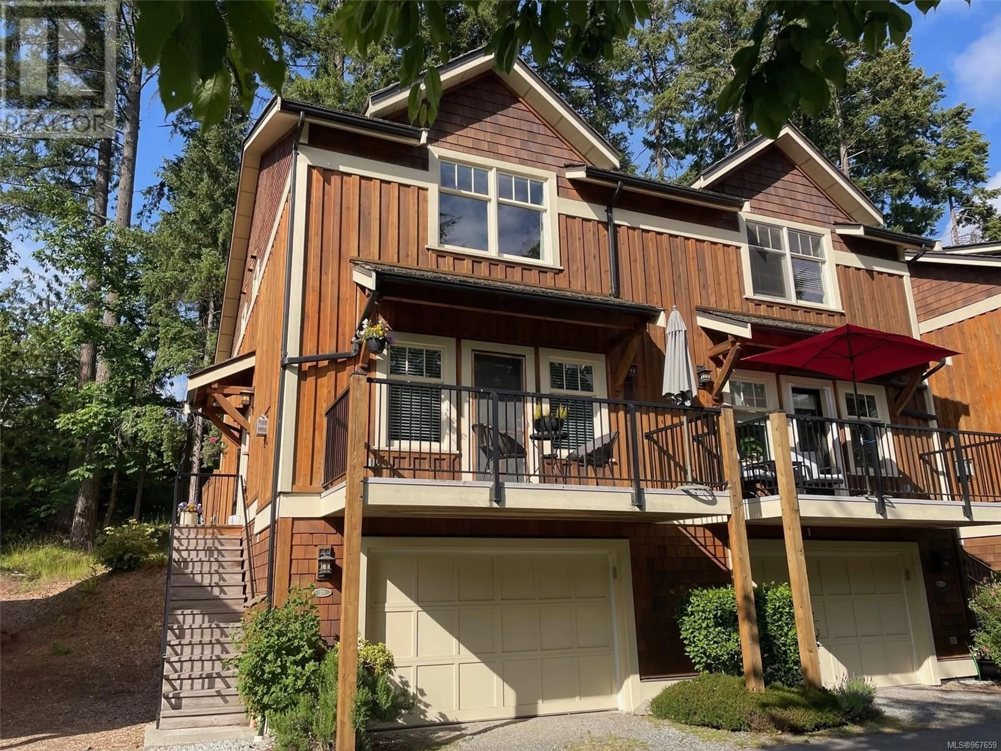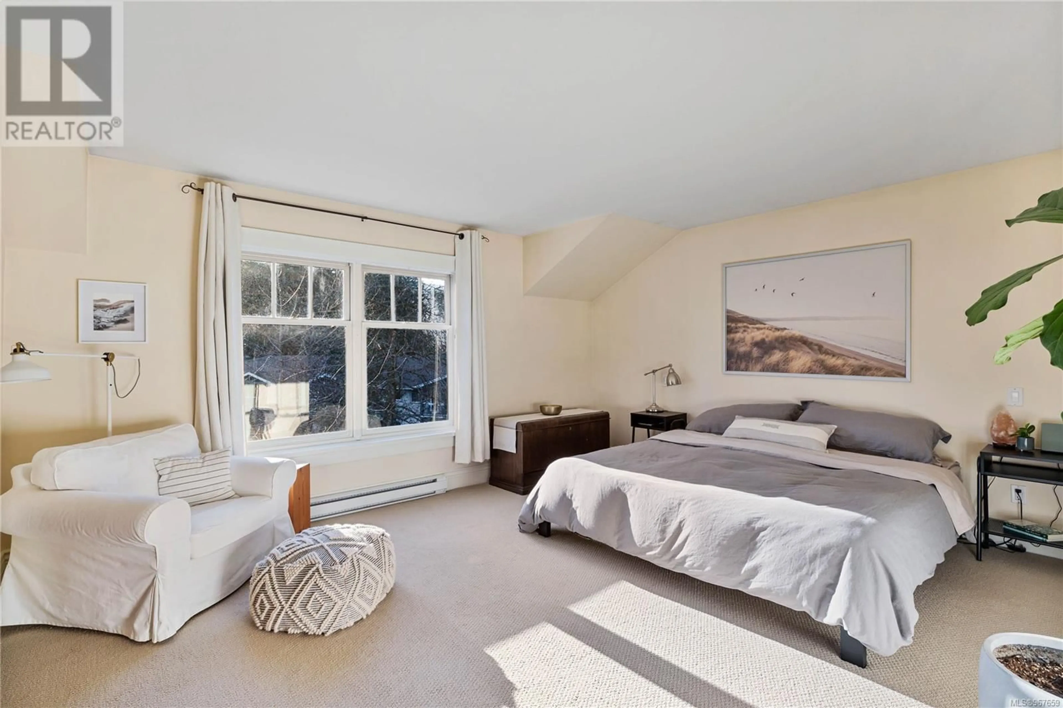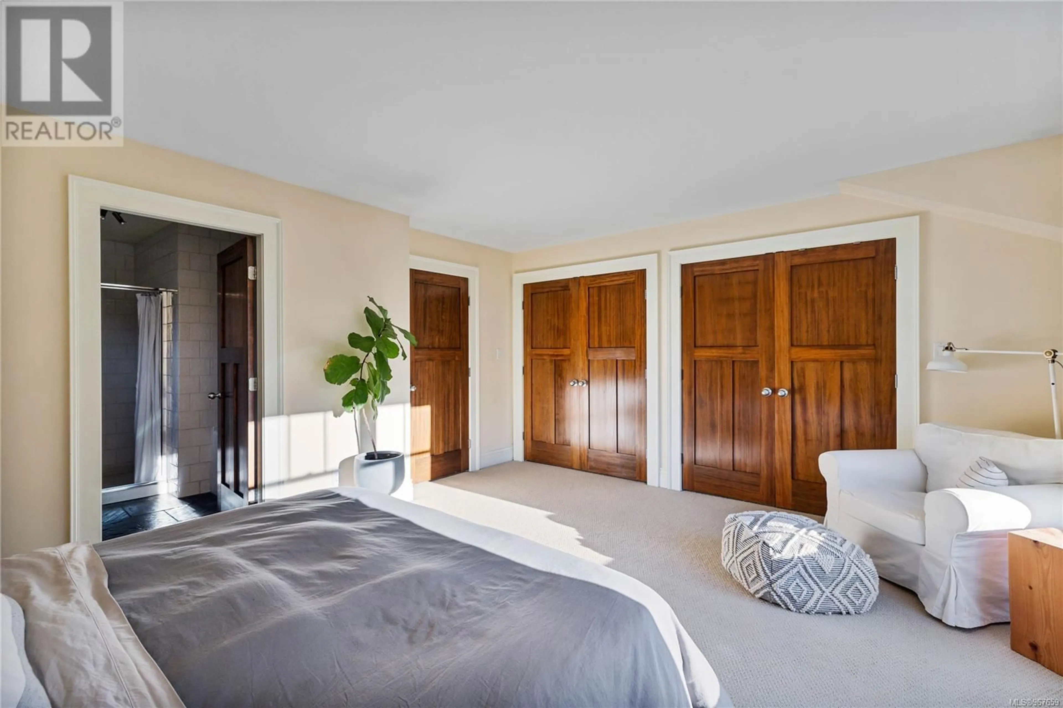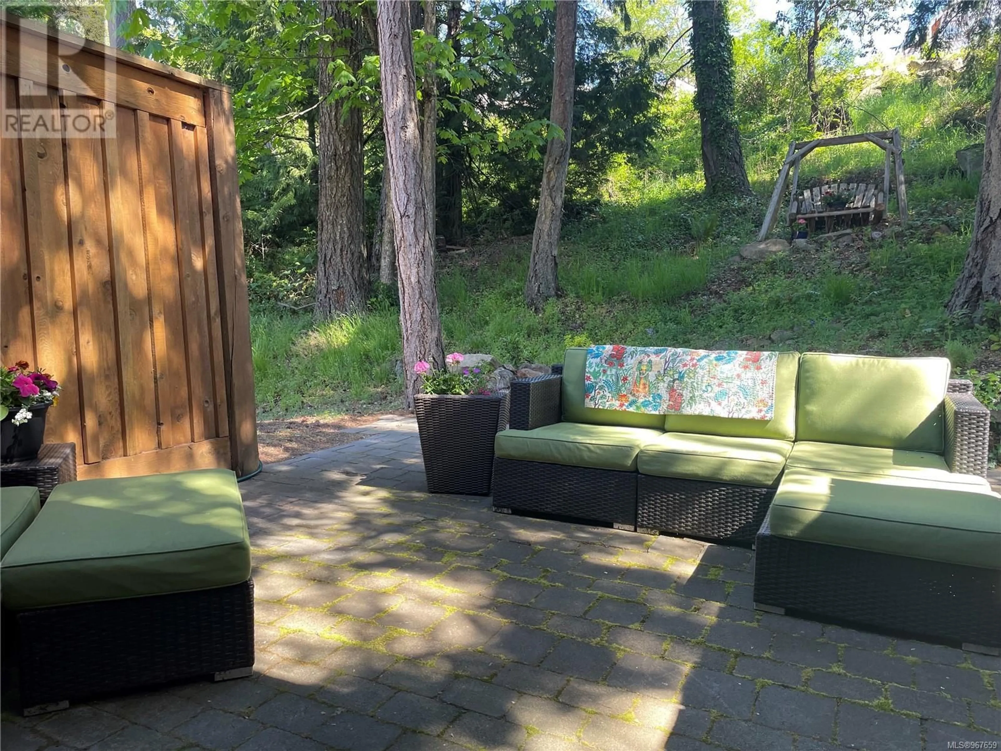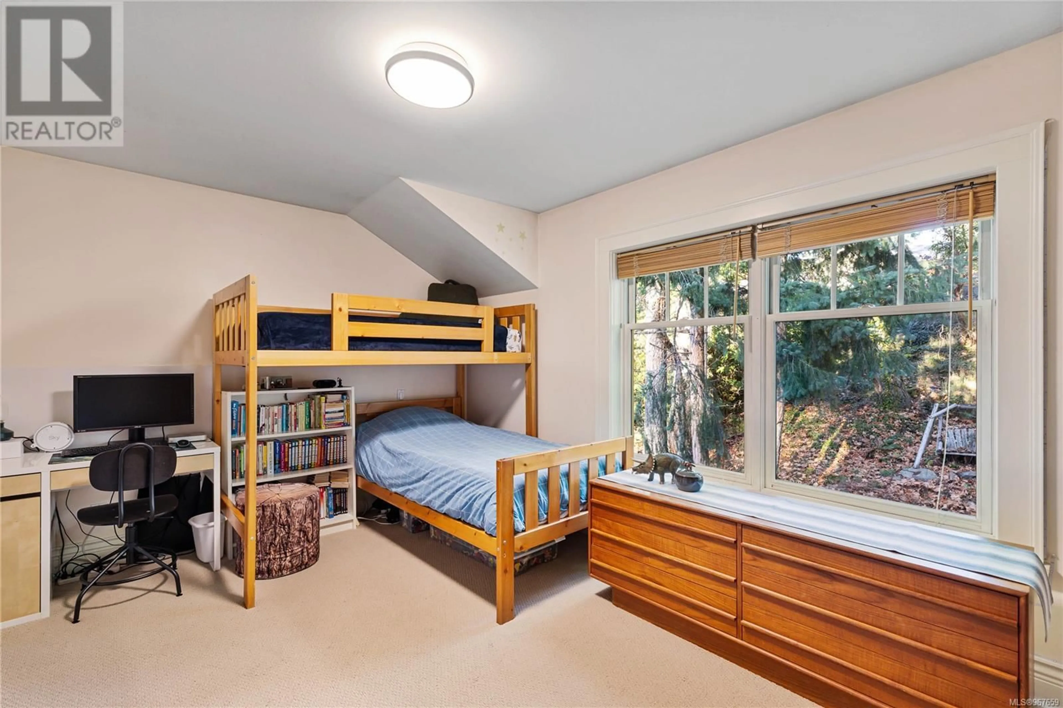29 107 Atkins Rd, Salt Spring, British Columbia V8K2X6
Contact us about this property
Highlights
Estimated ValueThis is the price Wahi expects this property to sell for.
The calculation is powered by our Instant Home Value Estimate, which uses current market and property price trends to estimate your home’s value with a 90% accuracy rate.Not available
Price/Sqft$370/sqft
Est. Mortgage$3,715/mo
Maintenance fees$545/mo
Tax Amount ()-
Days On Market206 days
Description
Ideally located close to town -- walkable into the heart of Ganges or to uptown shopping -- in the Summerside Village enclave, this quality-built end unit townhome offers single family dwelling features combined with the convenience of a low maintenance and carefree strata lifestyle. Enjoy the added convenience of a garage and special outdoor spaces that include a spacious ground floor patio (and woodland garden) and south-facing balcony. With 3 beds, 4 baths in 1800+ sf, the layout offers living spaces on the main level, guest room on the lower, and two bedrooms on the upper, both with ensuites. Anchored by a well appointed open kitchen with generous island and qranite counters, the main level includes a propane fireplace and features stunning hardwood floors, high ceilings, and expansive windows, the architecture reflecting a traditional craftsman aesthetic. Strata amenities include guest rooms, indoor pool and gym. Constructed to allow for installation of an elevator if desired. (id:39198)
Property Details
Interior
Features
Second level Floor
Bedroom
11 ft x 16 ftPrimary Bedroom
15 ft x 16 ftEnsuite
6 ft x 9 ftEnsuite
9 ft x 10 ftCondo Details
Inclusions
Property History
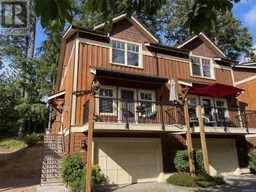 20
20
