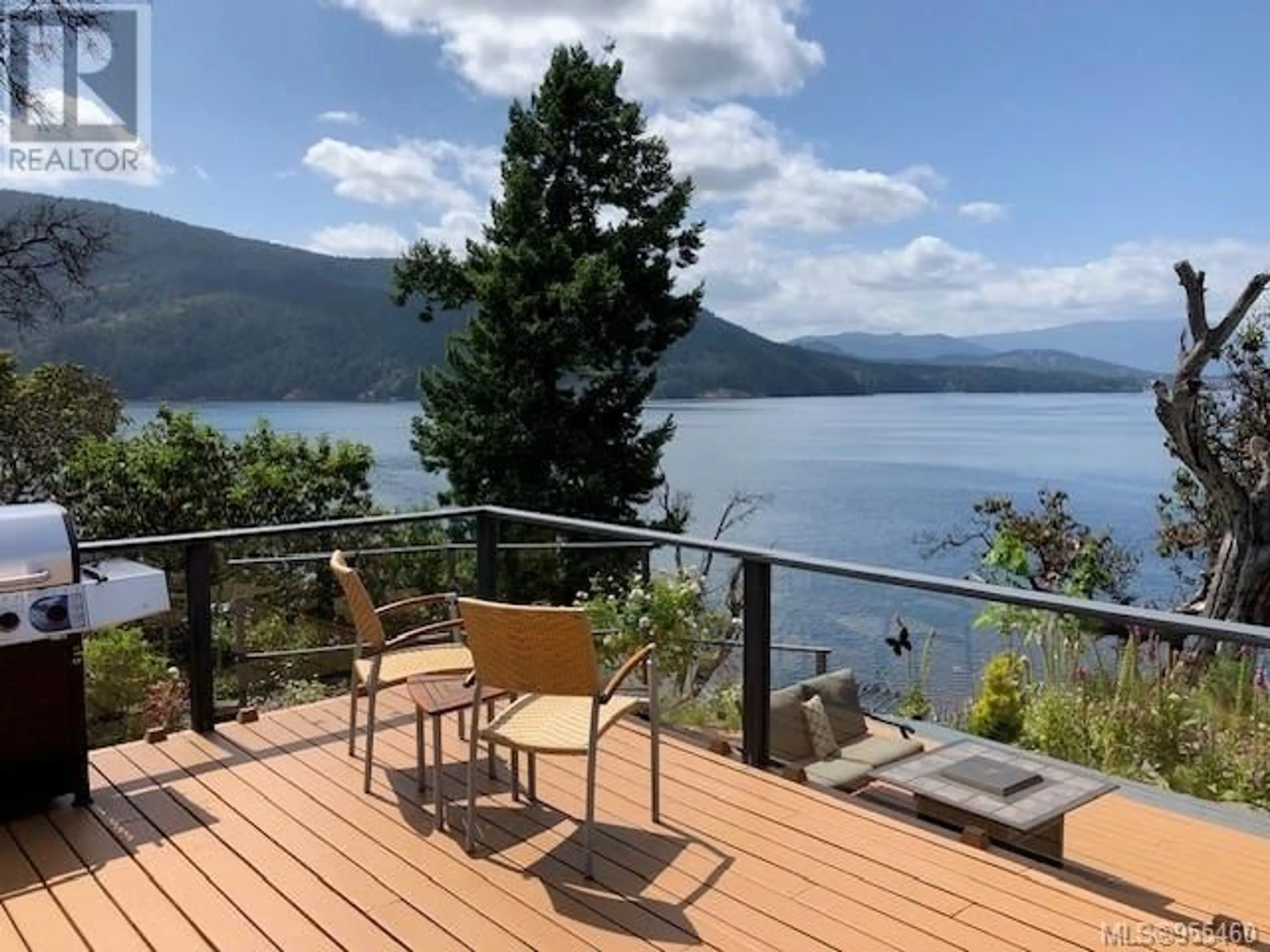160 Narrows West Rd, Salt Spring, British Columbia V8K0A3
Contact us about this property
Highlights
Estimated ValueThis is the price Wahi expects this property to sell for.
The calculation is powered by our Instant Home Value Estimate, which uses current market and property price trends to estimate your home’s value with a 90% accuracy rate.Not available
Price/Sqft$595/sqft
Est. Mortgage$17,157/mo
Tax Amount ()-
Days On Market294 days
Description
Complete privacy, seclusion and panoramic views on a west-facing Oceanfront point of land in the exclusive Narrows West development. Located on close to four acres, surrounded by fir and arbutus trees, rests this reimagined residence updated to enhance the original architectural design and capture the outstanding views, light and ambiance of the property. The contemporary open concept redesign provides direct access to an expansive sun-drenched multi-level deck. The primary bedroom with ensuite bath, walk-in closet and access to a private deck, is well positioned to capture the views. A second guest bedroom with ensuite bath and walk-in-closet completes the main floor. The lower level offers a spacious family room, 3 additional bedrooms, a bathroom, a sauna, and a gym. A few steps away: an indoor pool house. Ten minutes from the conveniences of town, yet your own private sanctuary. (id:39198)
Property Details
Interior
Features
Lower level Floor
Laundry room
18 ft x 12 ftBathroom
Bedroom
13 ft x 9 ftBedroom
13 ft x 11 ftExterior
Parking
Garage spaces 8
Garage type -
Other parking spaces 0
Total parking spaces 8
Property History
 67
67




