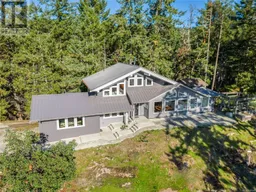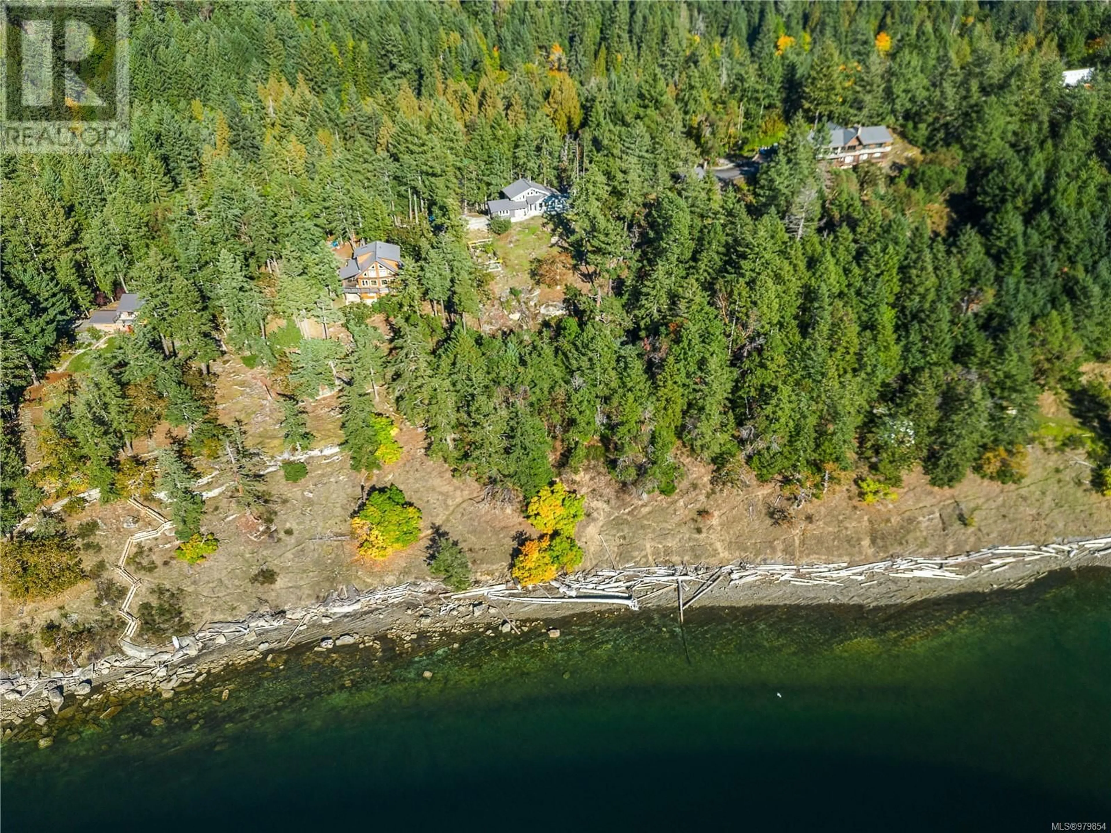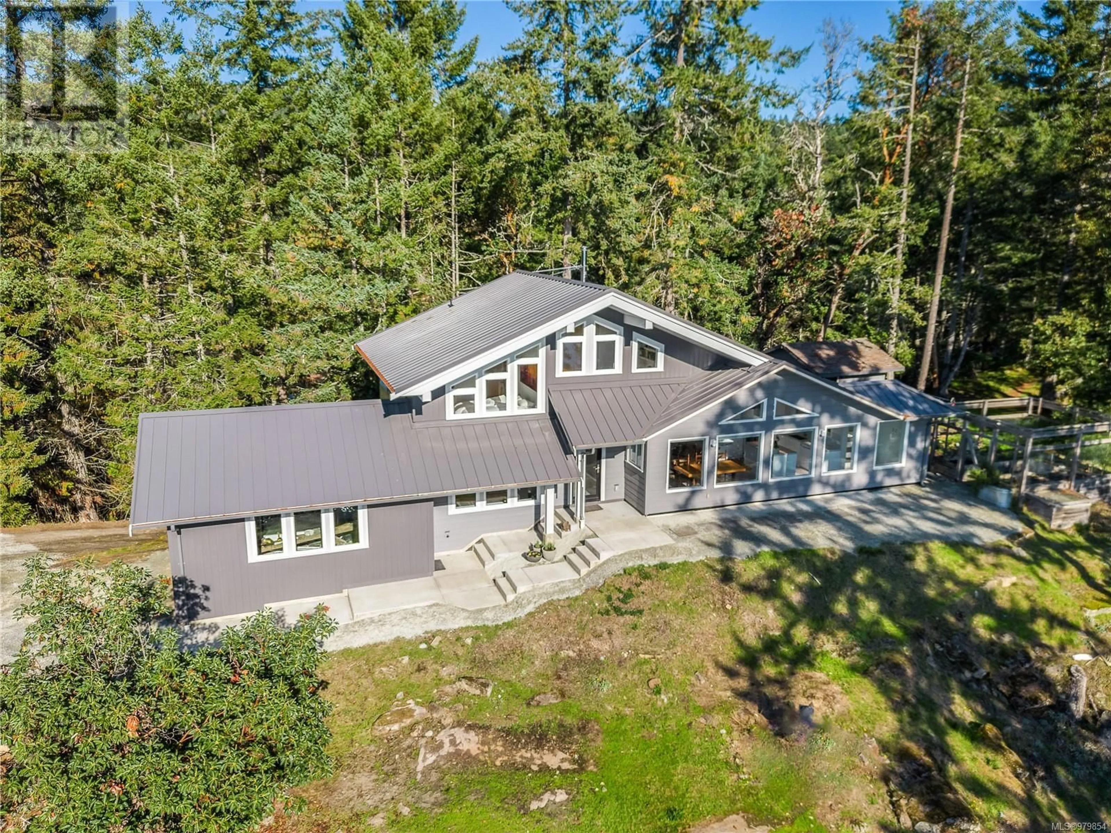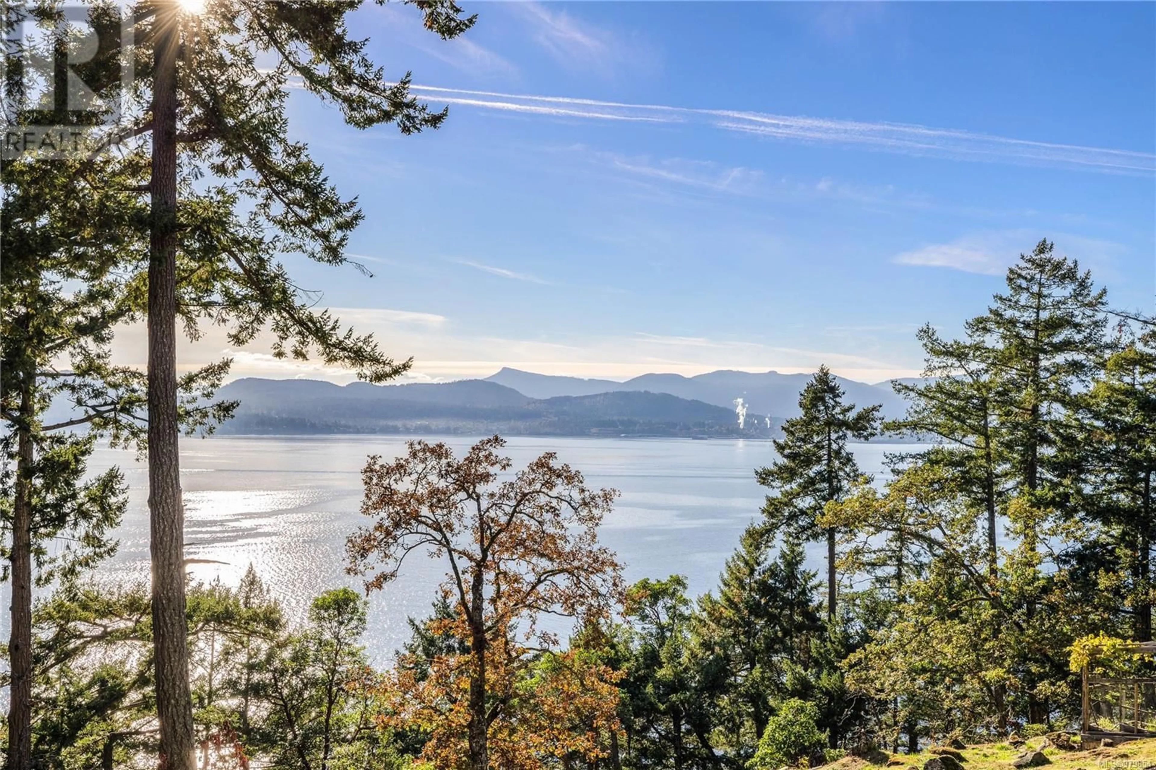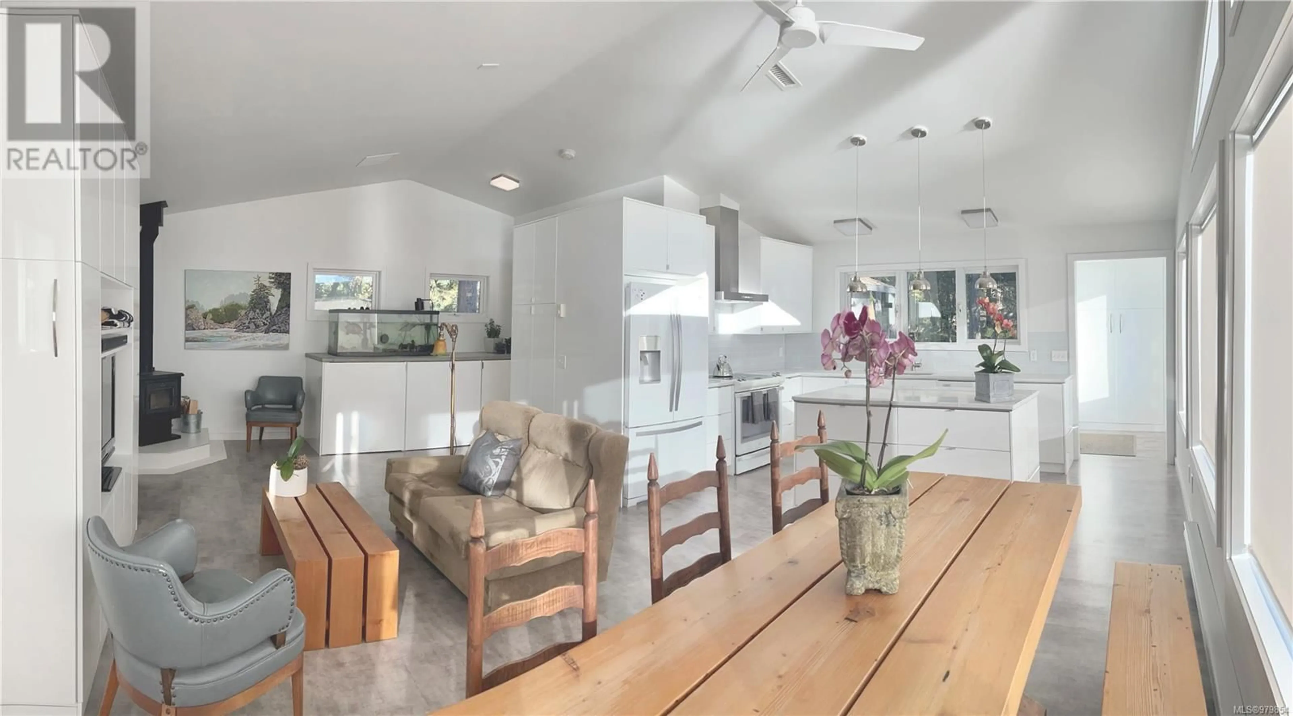146 Margaret Ave, Salt Spring, British Columbia V8K1H4
Contact us about this property
Highlights
Estimated ValueThis is the price Wahi expects this property to sell for.
The calculation is powered by our Instant Home Value Estimate, which uses current market and property price trends to estimate your home’s value with a 90% accuracy rate.Not available
Price/Sqft$982/sqft
Est. Mortgage$7,258/mo
Tax Amount ()-
Days On Market68 days
Description
Rare southwest facing 1.42 ac high bank oceanfront property offers gorgeous views and all day sun. 625 Sq.Ft. cottage (built in 1994) has been renovated to provide a harmonious integration with new addition. Modern, elegant simplicity. Kitchen features high gloss cabinetry, contemporary LED lighting, marble counter tops, convenient kitchen island. Bathrooms feature Hansgrohe and Duravit fixtures, and large format Italian porcelain tile. Spa like ensuite enjoys curbless glass shower and soaker tub for two with LED lighted mirror over floating vanity cabinet. Luxury durable vinyl floors in the high traffic areas with fir floors elsewhere. Custom roller shades and attractive fir accents throughout. Exceptional engineered open tread staircase with glass and metal railings. Established fenced orchard and kitchen gardens. Separate music studio with beautiful beam work and separate craft/office studio. Lots of storage throughout. Call Jan for Brochure. (id:39198)
Property Details
Interior
Features
Second level Floor
Office
12 ft x 8 ftEnsuite
Primary Bedroom
15 ft x 10 ftExterior
Parking
Garage spaces 3
Garage type -
Other parking spaces 0
Total parking spaces 3
Property History
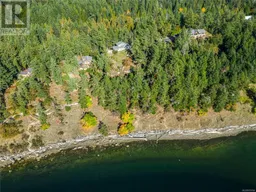 38
38