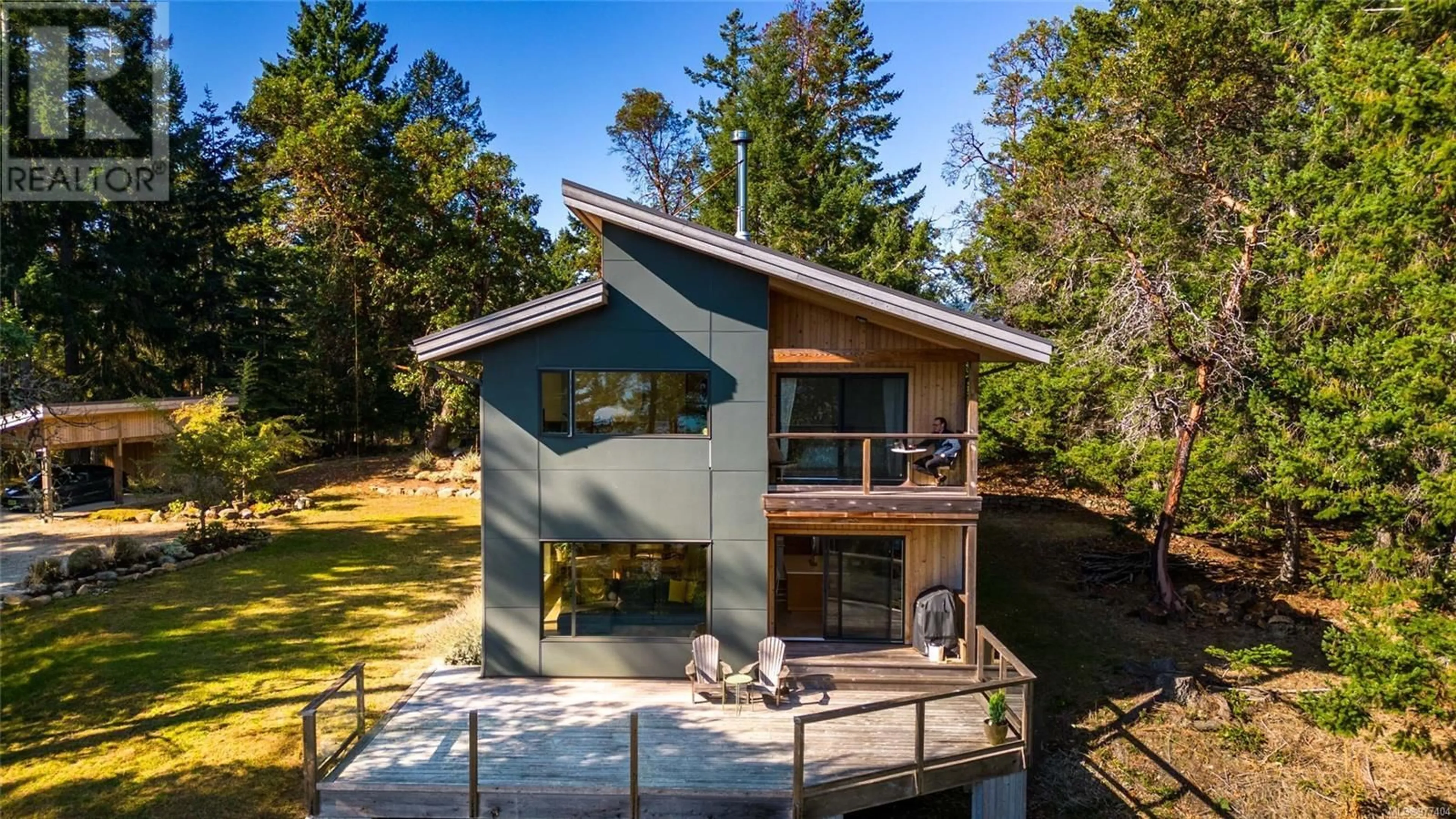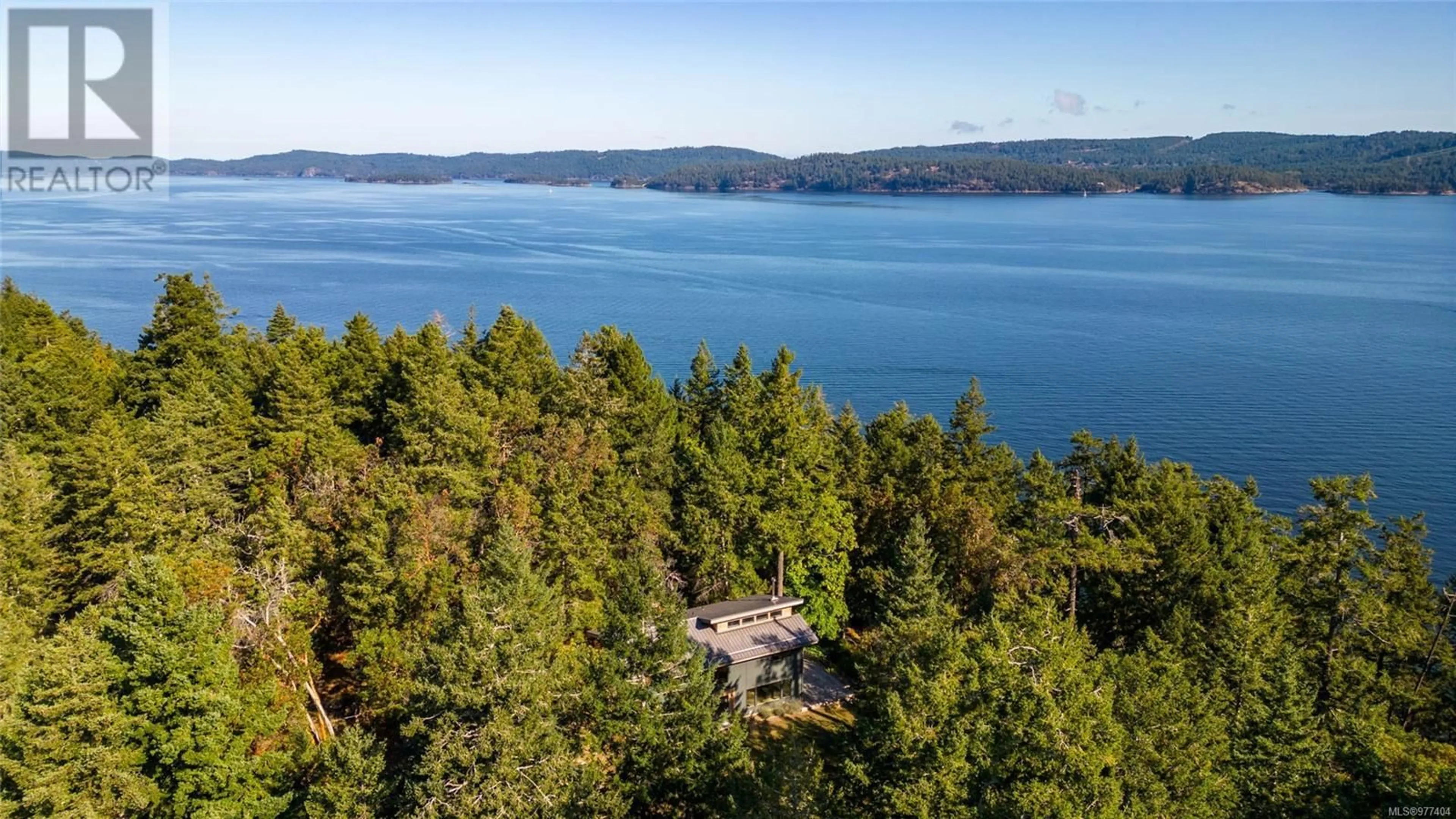1456 Nose Point Rd, Salt Spring, British Columbia V8K1S4
Contact us about this property
Highlights
Estimated ValueThis is the price Wahi expects this property to sell for.
The calculation is powered by our Instant Home Value Estimate, which uses current market and property price trends to estimate your home’s value with a 90% accuracy rate.Not available
Price/Sqft$379/sqft
Est. Mortgage$7,838/mo
Maintenance fees$223/mo
Tax Amount ()-
Days On Market65 days
Description
Nestled on a serene 1.7-acre woodland setting, this exquisite 4-bedroom + office, 3-bathroom home, offers privacy and sweeping views of the Trincomali Channel, Active Pass and Mt. Baker is accentuated by the lush, tranquil surroundings of Maracaibo Estates. Crafted by the renowned Village Builders, this home exemplifies eco-conscious construction with advanced features such as an HRV/AC system, a high-efficiency wood fireplace, and utilizes passive solar that not only enhance its sustainability but also significantly reduce energy costs. This contemporary gem boasts 2400 square feet of thoughtfully designed living space, including an open-concept layout that invites natural light to cascade through its atrium-style vaulted ceilings. The interior is enhanced with custom millwork, exposed beams, and a clean, modern aesthetic that makes every angle a visual delight. Maracaibo Estates, a secure and esteemed community since 1970, offers a plethora of amenities designed to enrich your lifestyle. Enjoy exclusive access to a private marina, a natural swimming lagoon, a vibrant clubhouse, and charming guest cottages available for rent. The active at heart will appreciate the brand new tennis and pickleball courts and miles of scenic walking and hiking trails that meander through the peninsula. The closest beach is a 2 minute stroll down the driveway. A secluded beach adjacent to the property is yours to enjoy along with the protected wildlife. This home isn’t just a place to live—it’s a sanctuary where every detail contributes to a sustainable, luxurious lifestyle. walking and hiking trails throughout the peninsula. Secure and private, Maracaibo Estates was established in 1970. Maracaibo share sold separately. (id:39198)
Property Details
Interior
Features
Second level Floor
Ensuite
Bedroom
12 ft x 13 ftOffice
12 ft x 13 ftPrimary Bedroom
13 ft x 15 ftExterior
Parking
Garage spaces 3
Garage type Carport
Other parking spaces 0
Total parking spaces 3
Condo Details
Inclusions
Property History
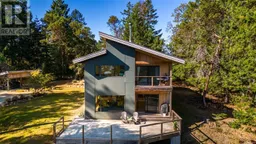 47
47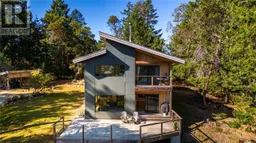 36
36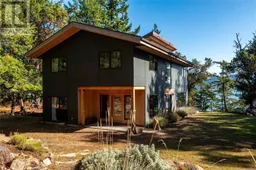 42
42
