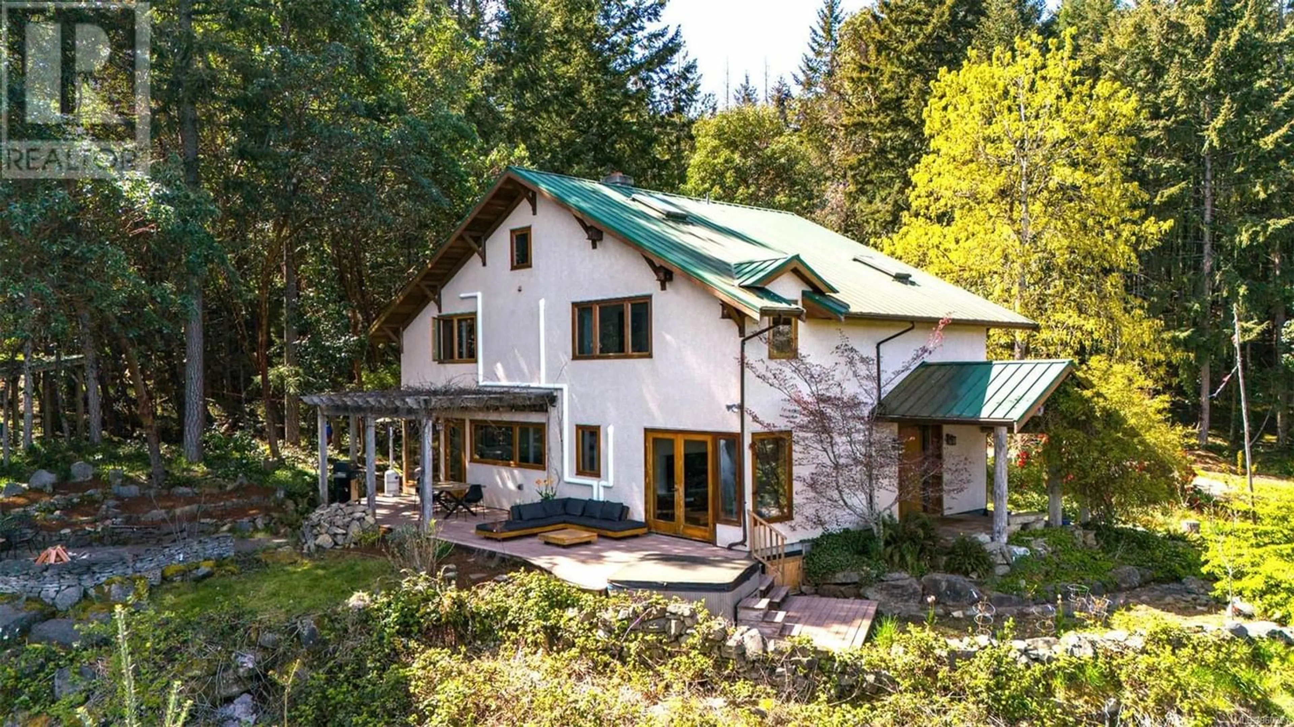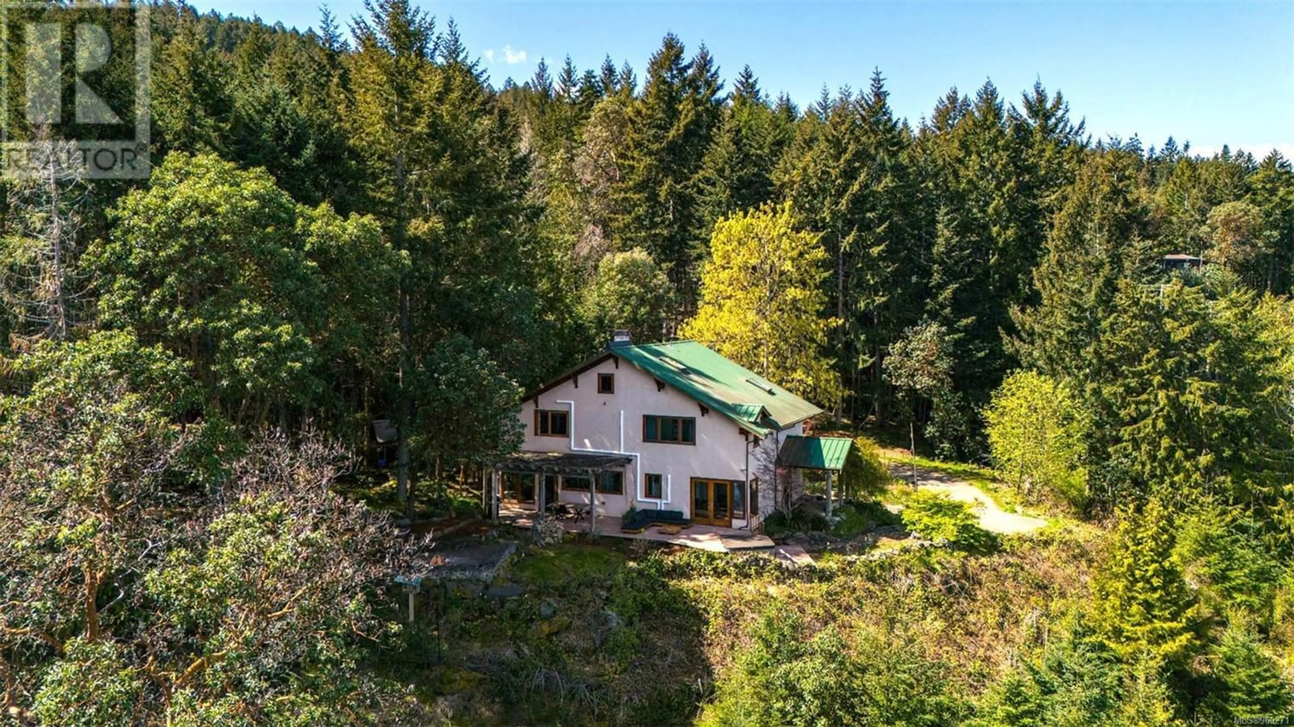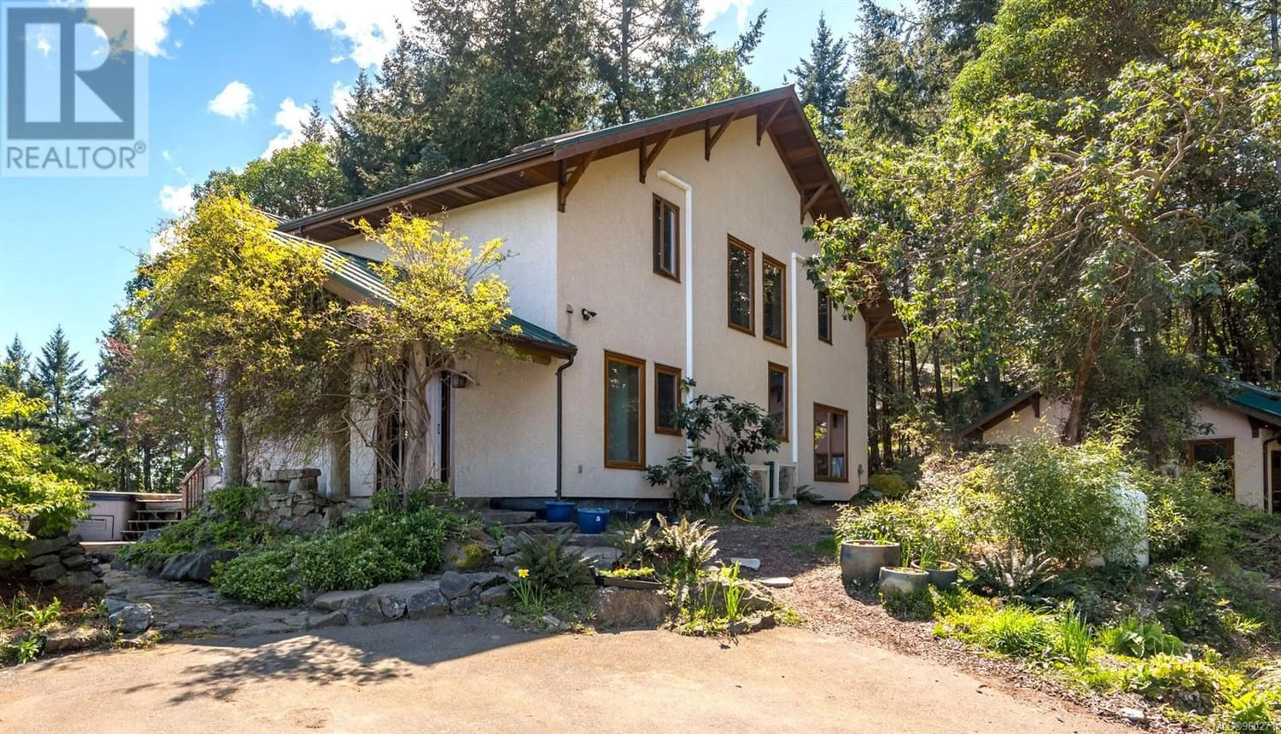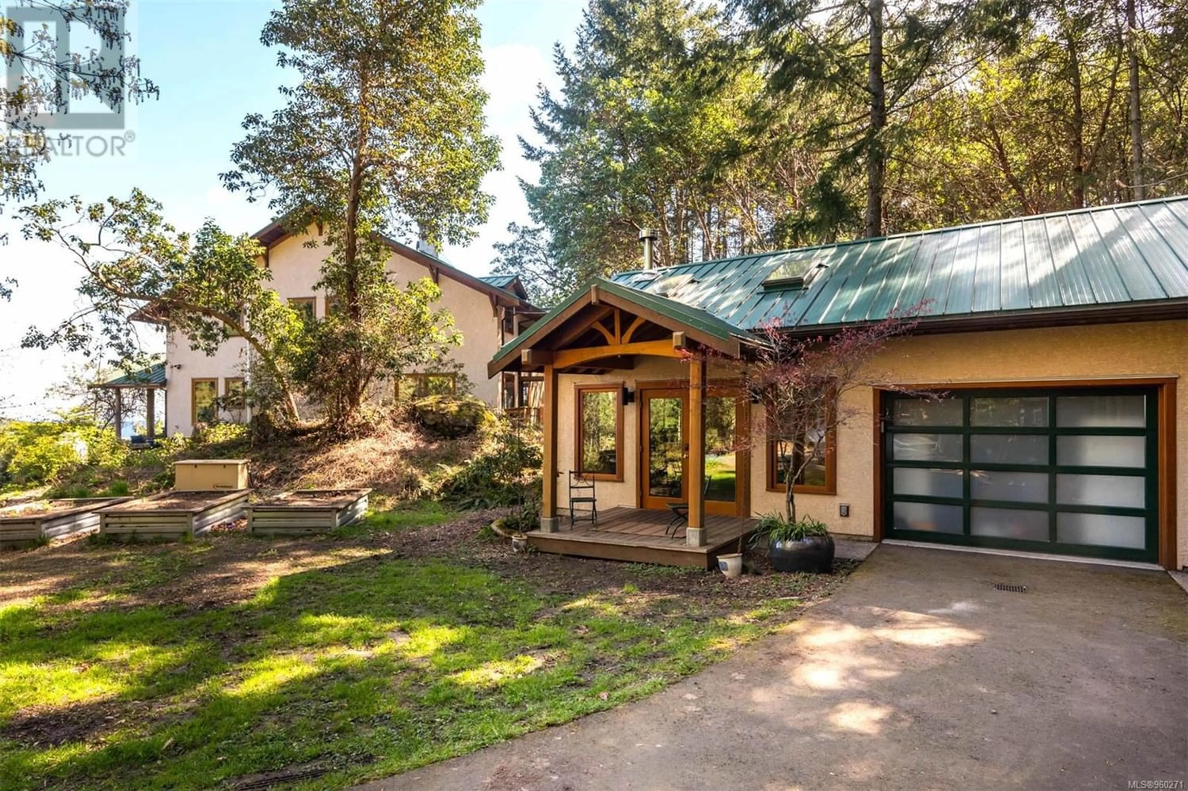138 Carlin Ave, Salt Spring, British Columbia V8K2J6
Contact us about this property
Highlights
Estimated ValueThis is the price Wahi expects this property to sell for.
The calculation is powered by our Instant Home Value Estimate, which uses current market and property price trends to estimate your home’s value with a 90% accuracy rate.Not available
Price/Sqft$571/sqft
Est. Mortgage$6,850/mo
Tax Amount ()-
Days On Market268 days
Description
With remarkable views over Ganges Harbour and Galiano Isl., all the way to the coastal mountains behind Vancouver, this environmentally friendly home and separate studio-cottage offer privacy and quiet, on a primarily natural 5.48 woodland-like acres. New heat pumps, triple glazed windows, low tox interior finishes, masonry heater and baking oven all contribute to overall energy efficiency. The home's 2600 square feet offer great flexible spaces for family, work, and play, with a family room that could double as a primary bedroom on the main floor. Custom cabinetry, fir windows and trim, solid wood doors, hardwood floors all contribute to a warm, comfortable, and liveable aesthetic. The 500 sf studio-cottage is spectacular, with wood stove, great room, stunning outdoor shower, and attached garage. Rounding out the picture: automated gate, paved drive, fencing, irrigation, water catchment system, and raised beds. The complete package, all within minutes of Ganges village. (id:39198)
Property Details
Interior
Features
Second level Floor
Bedroom
10 ft x 11 ftBedroom
10' x 11'Studio
20' x 10'Bedroom
10 ft x measurements not availableExterior
Parking
Garage spaces 4
Garage type -
Other parking spaces 0
Total parking spaces 4
Property History
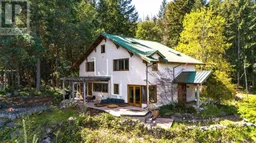 52
52
