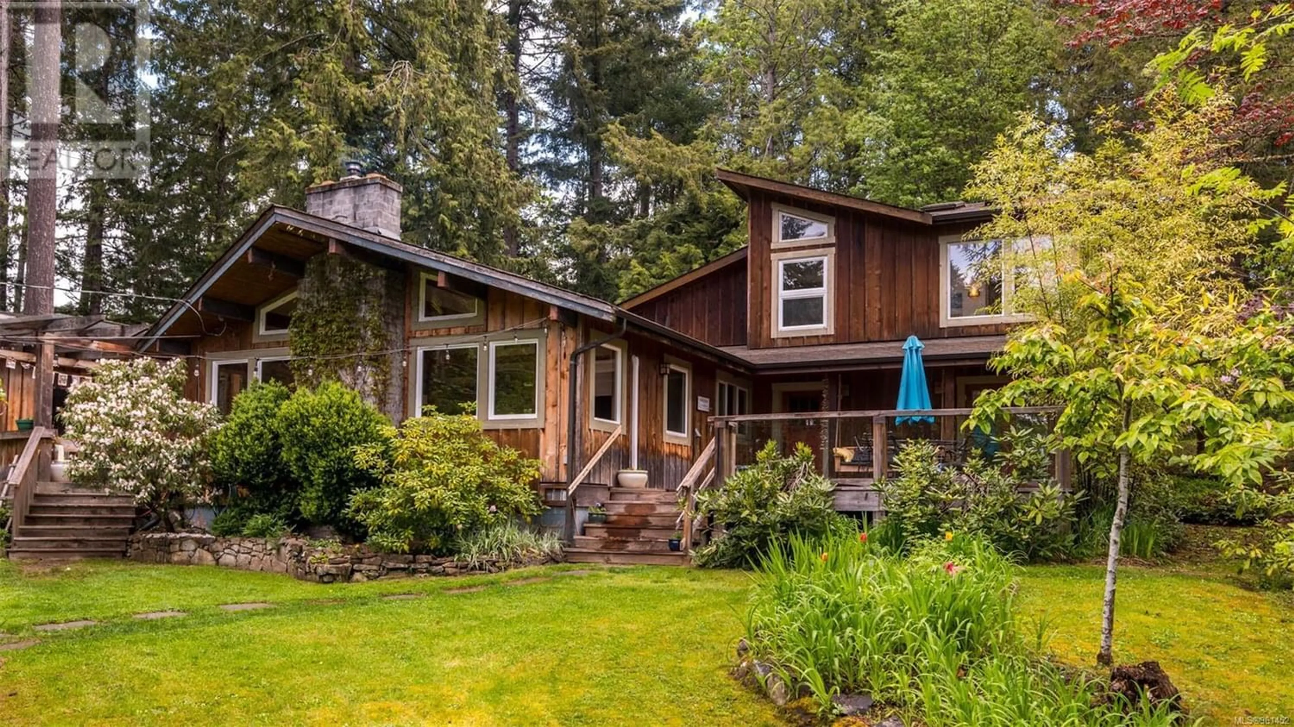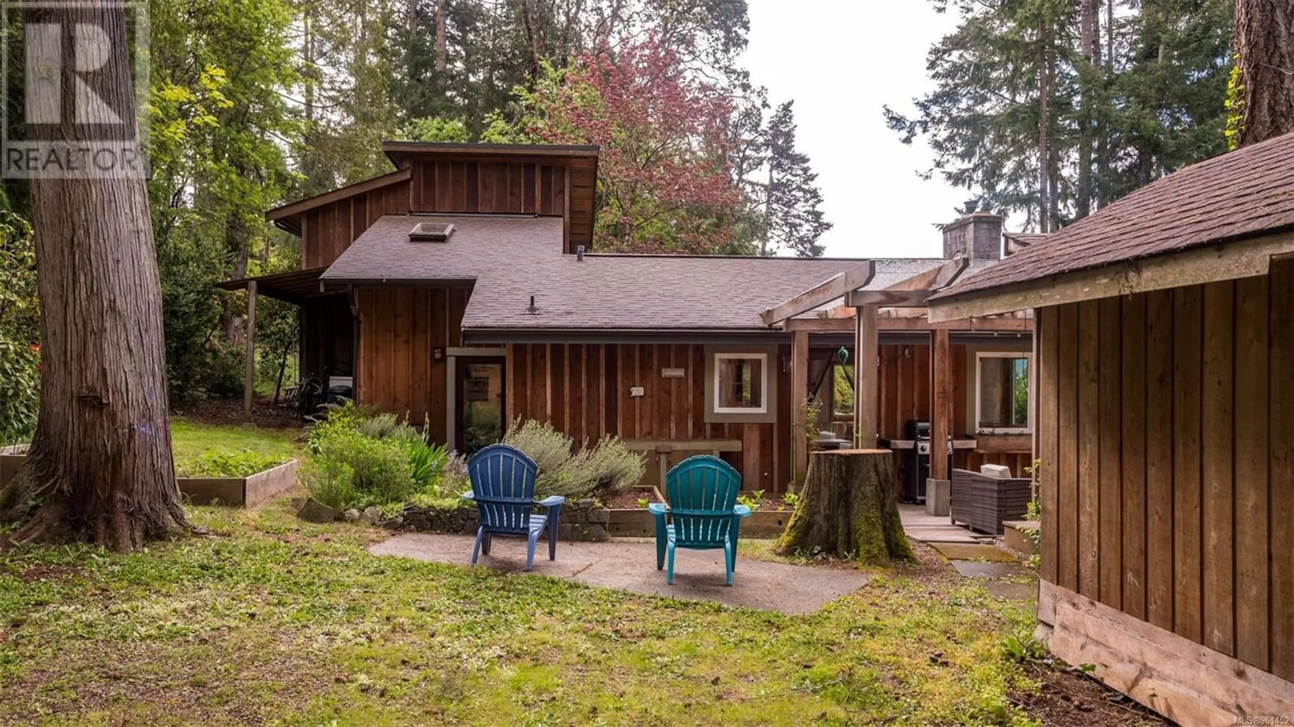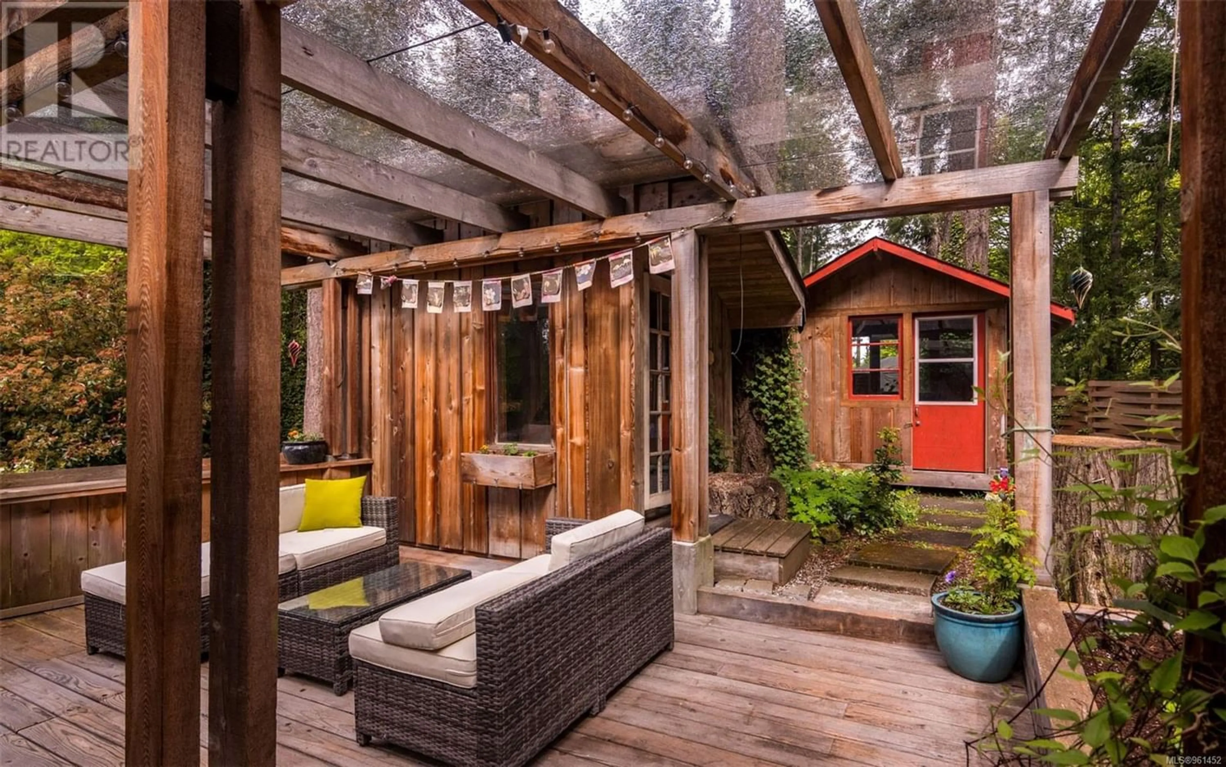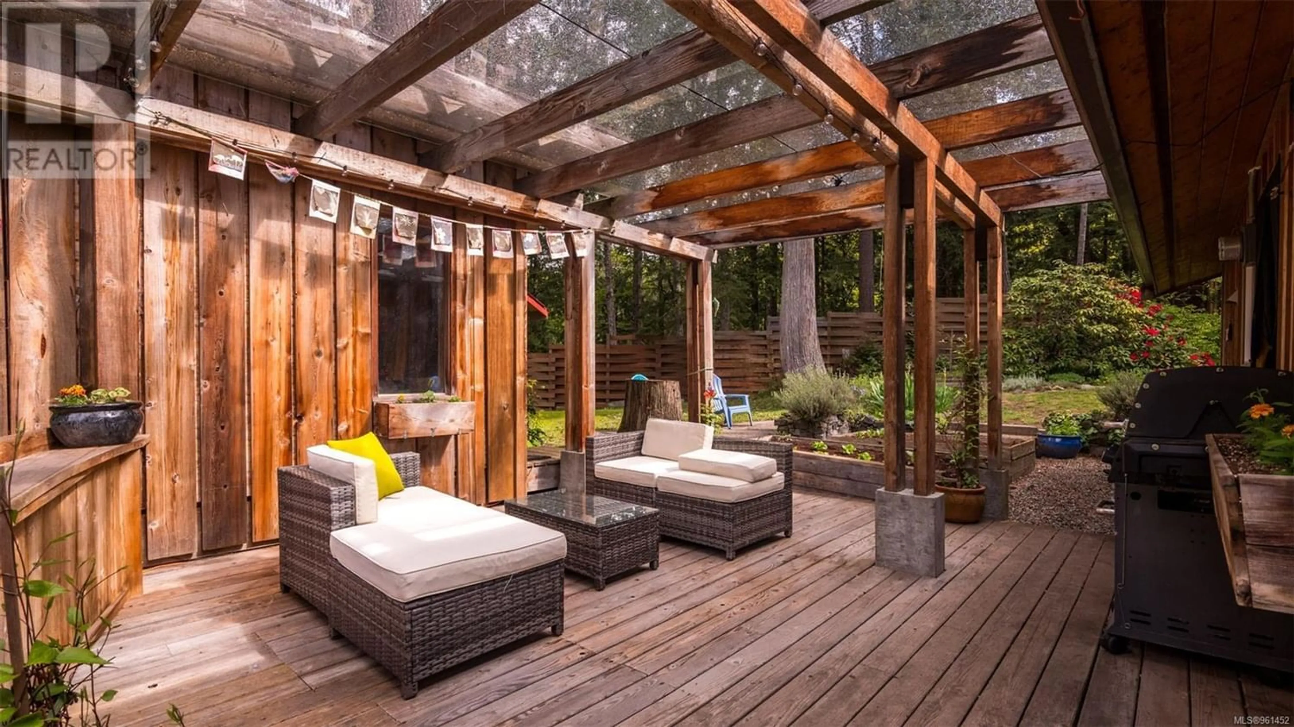117 Sunset Dr, Salt Spring, British Columbia V8K1L3
Contact us about this property
Highlights
Estimated ValueThis is the price Wahi expects this property to sell for.
The calculation is powered by our Instant Home Value Estimate, which uses current market and property price trends to estimate your home’s value with a 90% accuracy rate.Not available
Price/Sqft$659/sqft
Est. Mortgage$4,273/mo
Tax Amount ()-
Days On Market255 days
Description
Warm and comfortable west coast home on the island's iconic Sunset Drive, an all-time favourite of Sunday drivers looking for ocean views, farm outlooks, and wonderful scenery. A short walk to one of our best beaches, virtually next door to Duck Creek park, this open plan home has a definite Salt Spring aesthetic, with lots of wood accents, floors, and beams, vaulted ceilings, and lots and lots of sunshine, even a small ocean view. With 3 bedrooms, 2 bathrooms, its 1500+ sf are nicely positioned to accommodate family or guests. Stunning primary ensuite enjoys a soaking tub with a lovely green outlook. There are two decks and lots of yard areas, all fenced, plus two storage sheds all for enjoying the outdoors and this beautiful location. Multiple skylights, a beautiful stone fireplace in the living room with wood burning insert, hardwood floors and a welcoming country kitchen are just some of the features of this home. Transit is nearby and Vesuvius ferry is easy walking distance. (id:39198)
Property Details
Interior
Features
Second level Floor
Ensuite
Primary Bedroom
10 ft x 20 ftExterior
Parking
Garage spaces 4
Garage type -
Other parking spaces 0
Total parking spaces 4
Property History
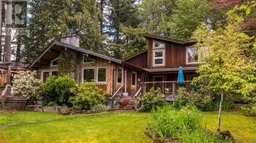 37
37
