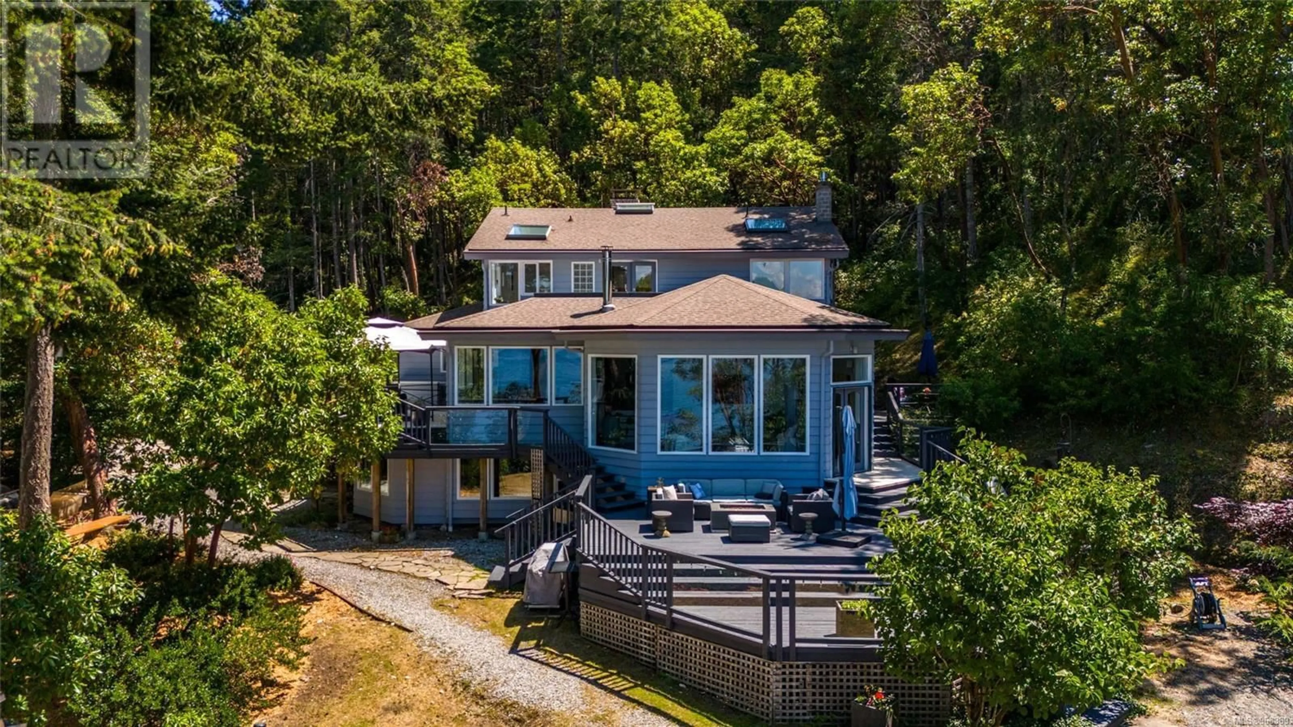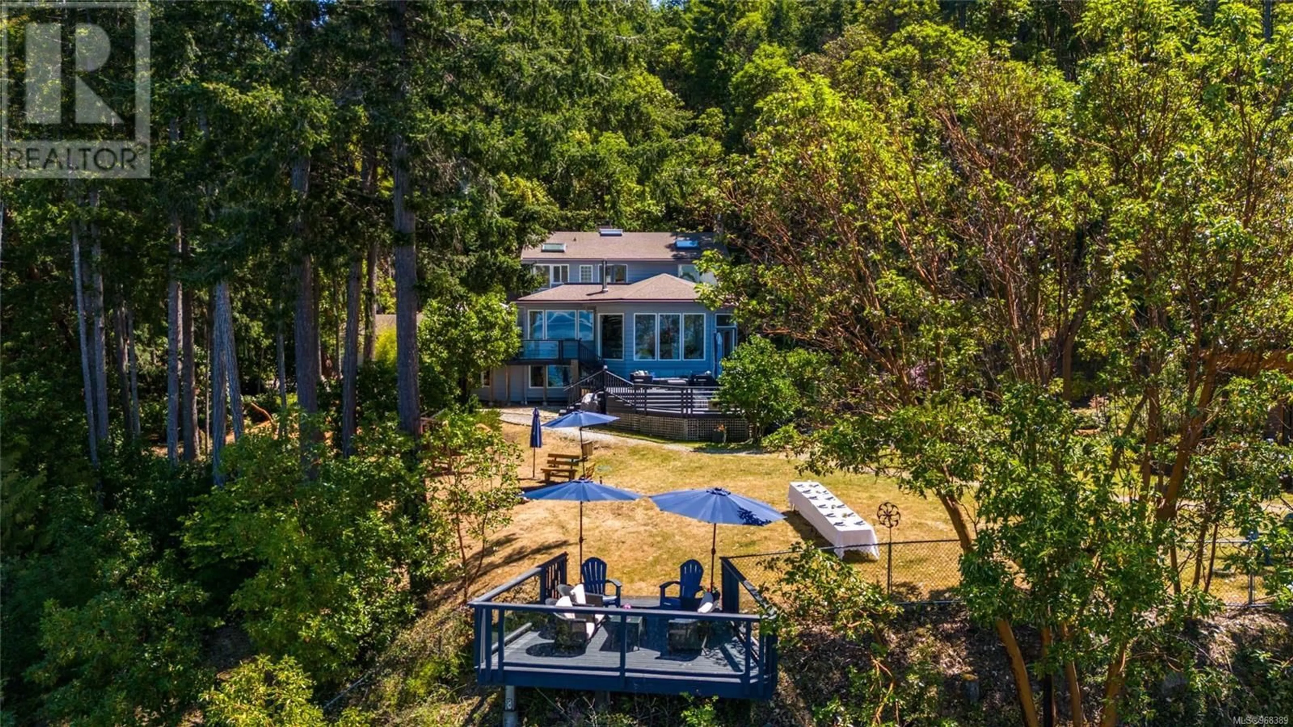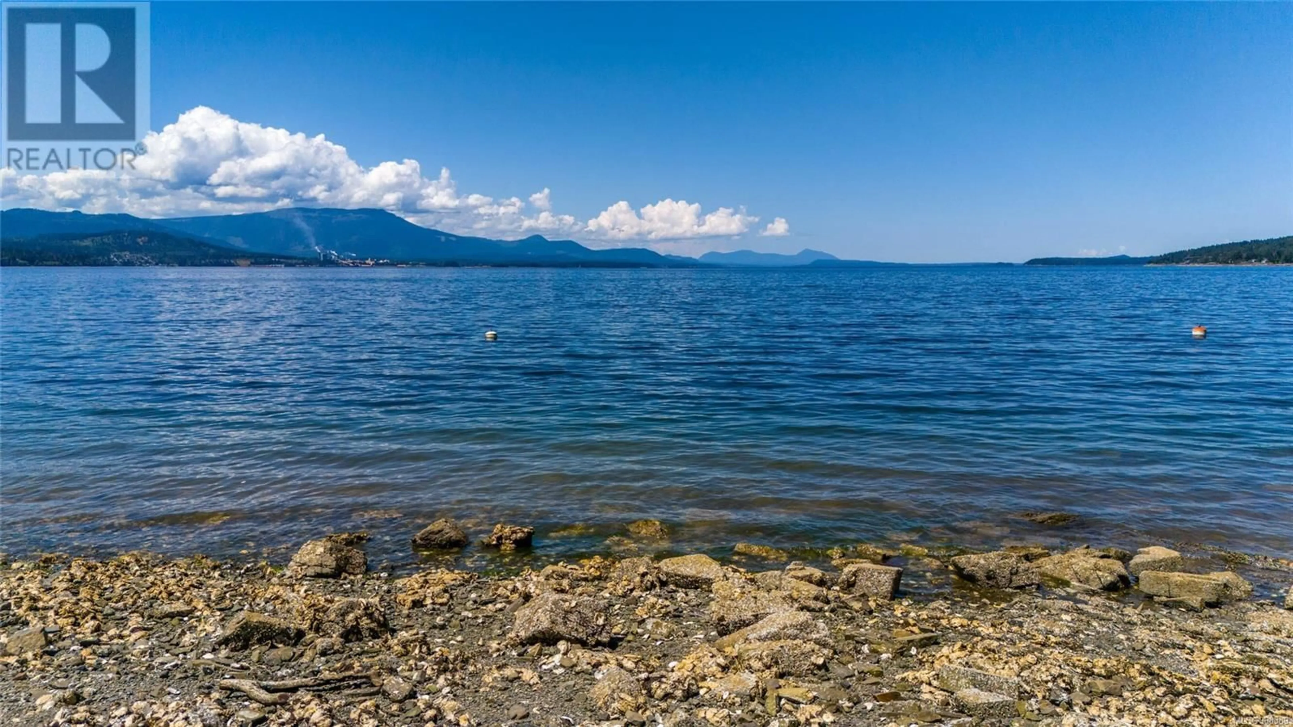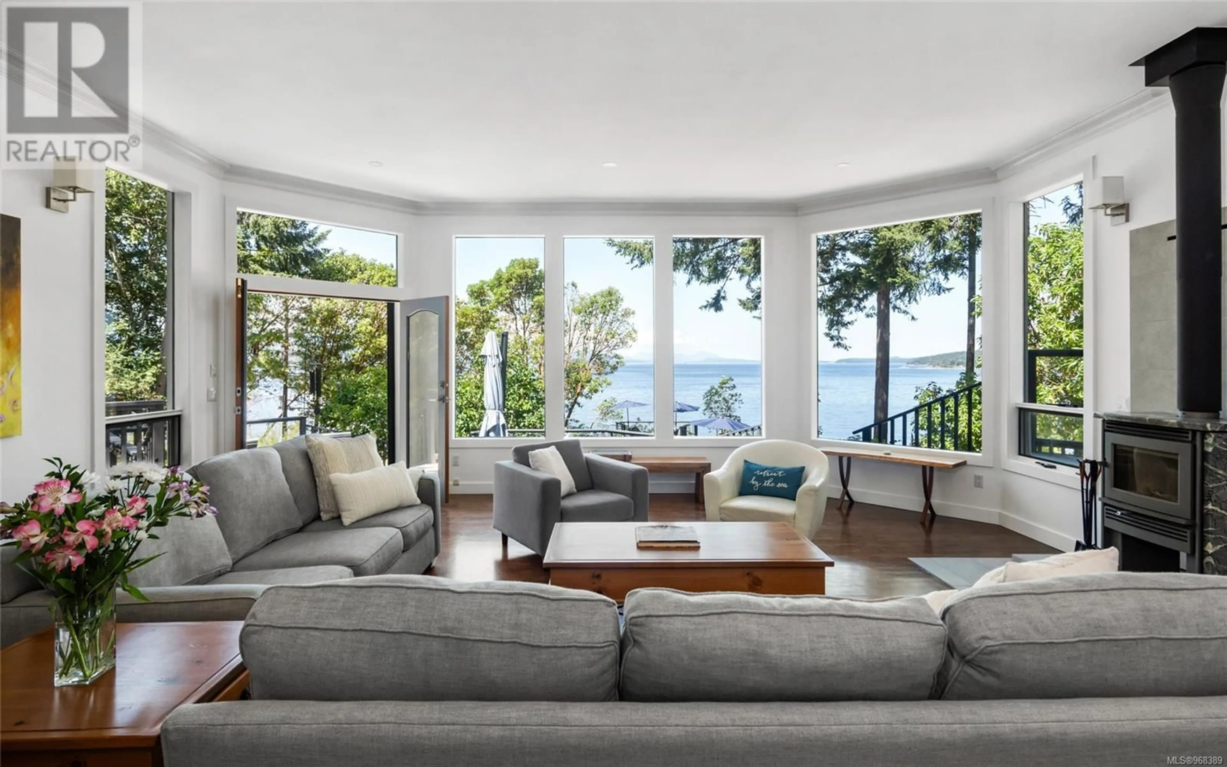116 Collins Rd, Salt Spring, British Columbia V8K2M9
Contact us about this property
Highlights
Estimated ValueThis is the price Wahi expects this property to sell for.
The calculation is powered by our Instant Home Value Estimate, which uses current market and property price trends to estimate your home’s value with a 90% accuracy rate.Not available
Price/Sqft$397/sqft
Est. Mortgage$12,862/mo
Tax Amount ()-
Days On Market199 days
Description
A True Legacy Property -one-of-a-kind, worthy of hosting gatherings for years to come. A magical place, evoking a sense of awe as you pass through the entry gate. This 4.3 acre west-facing oceanfront estate features a 250' smooth pebble beach, perfect for entertaining and water fun-paddleboarding, boating, and swimming. The property boasts spacious outdoor decks and patios, a sun-soaked yard, a flat tarmac for sports, forest trails for strolls. The lovingly updated 4,300 sq ft house offers a gorgeous chef's kitchen and spacious sunken living room with fabulous ocean views and spectacular sunsets year-round. The lower level provides private guest spaces or caregiver accommodation. A fully renovated workshop nestled in the forest is a quiet workspace for creative pursuits and exercise/yoga. A sweet contemporary oceanfront treehouse offers a unique space for meditation or guest accommodation, complemented by an exquisite bathhouse. Experience the best of West Coast living-it's all here. (id:39198)
Property Details
Interior
Features
Main level Floor
Ensuite
Bedroom
7 ft x 13 ftBedroom
13 ft x 14 ftBathroom
Exterior
Parking
Garage spaces 8
Garage type -
Other parking spaces 0
Total parking spaces 8
Property History
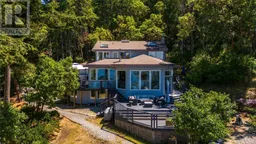 77
77
