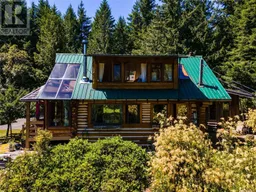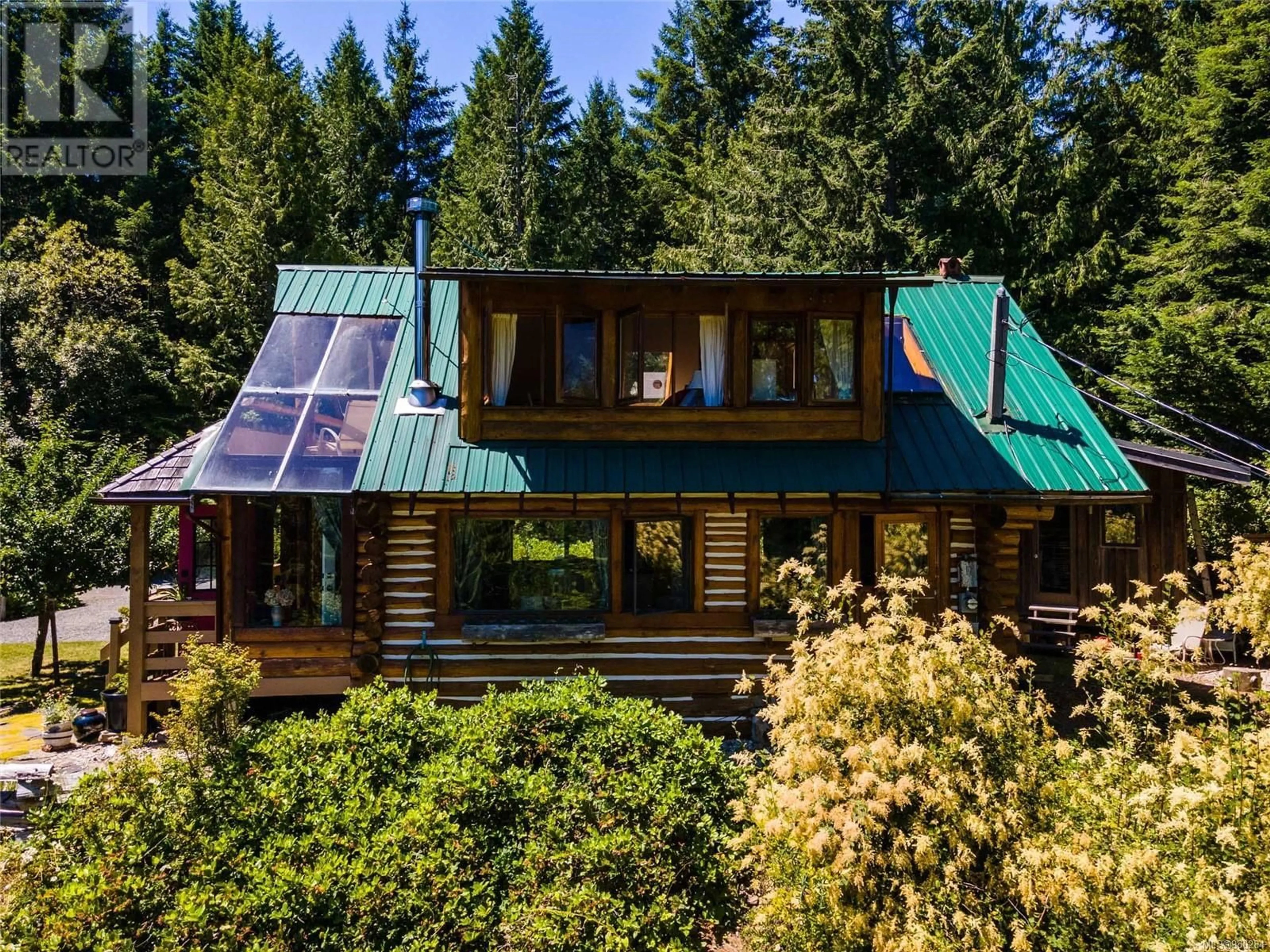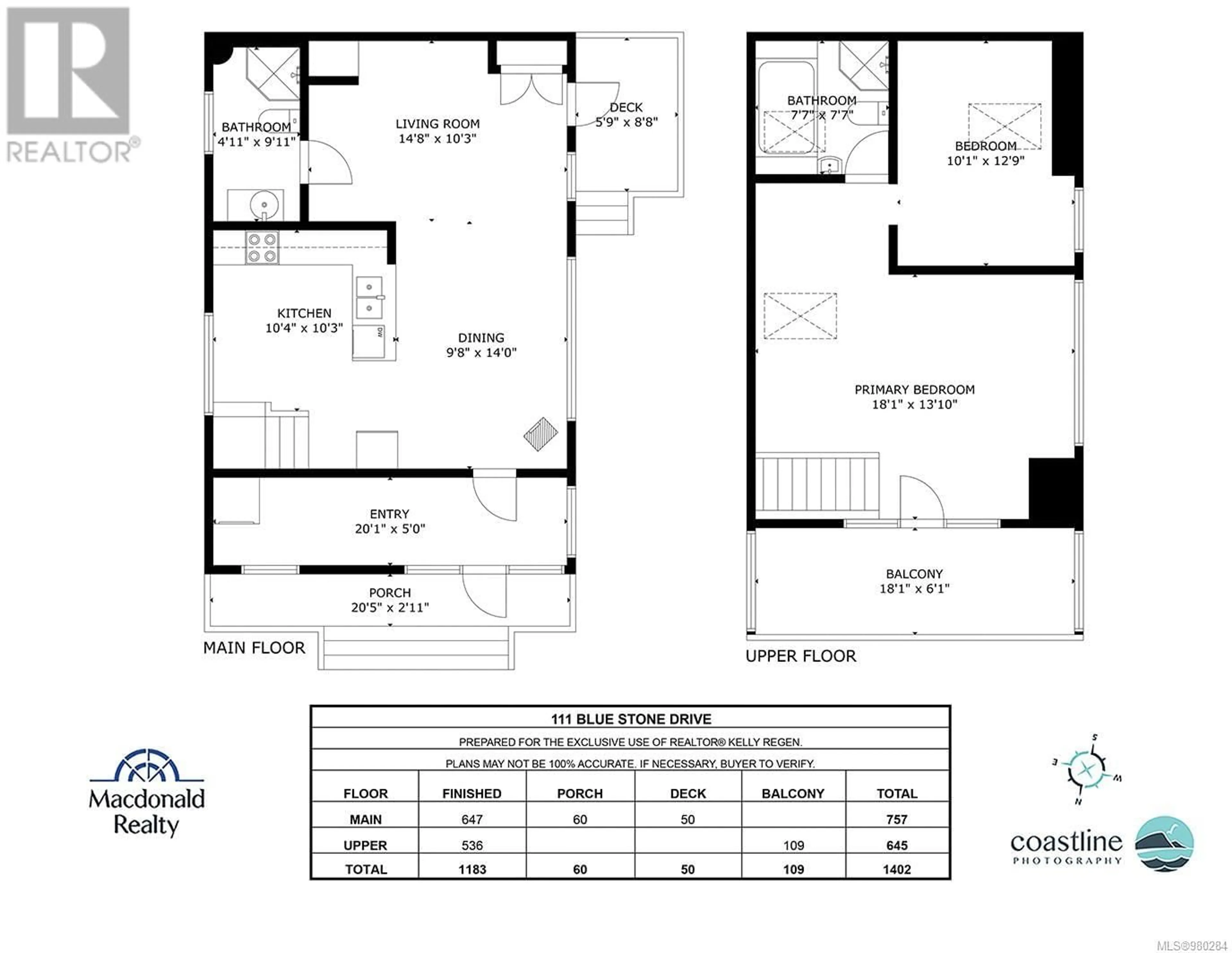111 Blue Stone Dr, Salt Spring, British Columbia V8K1A6
Contact us about this property
Highlights
Estimated ValueThis is the price Wahi expects this property to sell for.
The calculation is powered by our Instant Home Value Estimate, which uses current market and property price trends to estimate your home’s value with a 90% accuracy rate.Not available
Price/Sqft$786/sqft
Est. Mortgage$3,994/mo
Tax Amount ()-
Days On Market26 days
Description
With genuine warmth and charm, this nearly 1,200 square foot, bright log home embraces a Utopian spirit and is located in the North End of Salt Spring Island, perched on its own 3.4 serene and forested acres. The updated elements blend well with the original rustic feel, resulting in a contemporary and character-rich open-concept space with versatile areas for a multitude of uses. The interior and exterior features, such as, the metal roof, cedar shake siding, an updated septic system, multiple storage/utility sheds, vaulted ceilings, expansive windows, a robust woodstove, great lighting, beautiful bathrooms and ocean views from the upper-floor complete this sweet, island package. The land is gently sloped with large natural plateaus, established gardens, both with a great sense of privacy from existing fencing and the naturally treed perimeter. Not enough space? Not a problem as the zoning and large property size allow for the construction of a detached guest cottage. Book an appointment view. (id:39198)
Property Details
Interior
Features
Main level Floor
Kitchen
10 ft x 10 ftEntrance
20 ft x 5 ftBathroom
4 ft x 9 ftDining room
9 ft x 14 ftExterior
Parking
Garage spaces 3
Garage type Stall
Other parking spaces 0
Total parking spaces 3
Property History
 46
46

