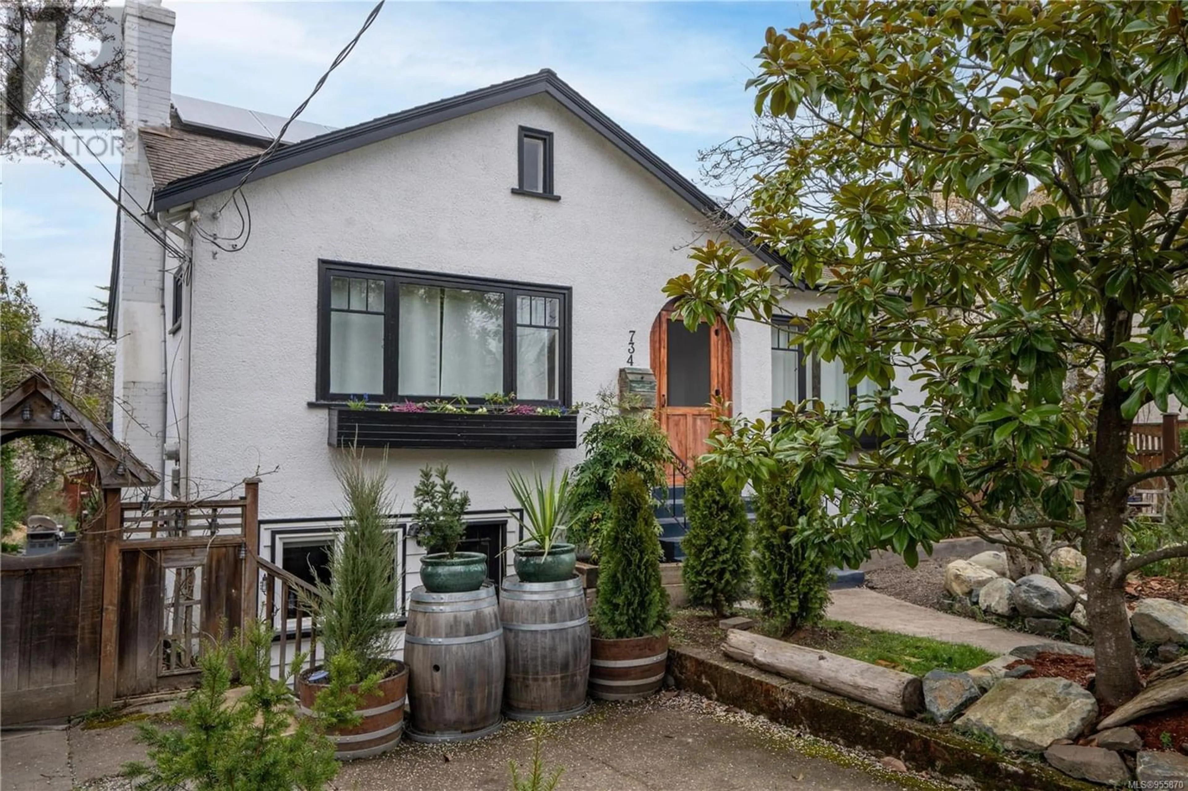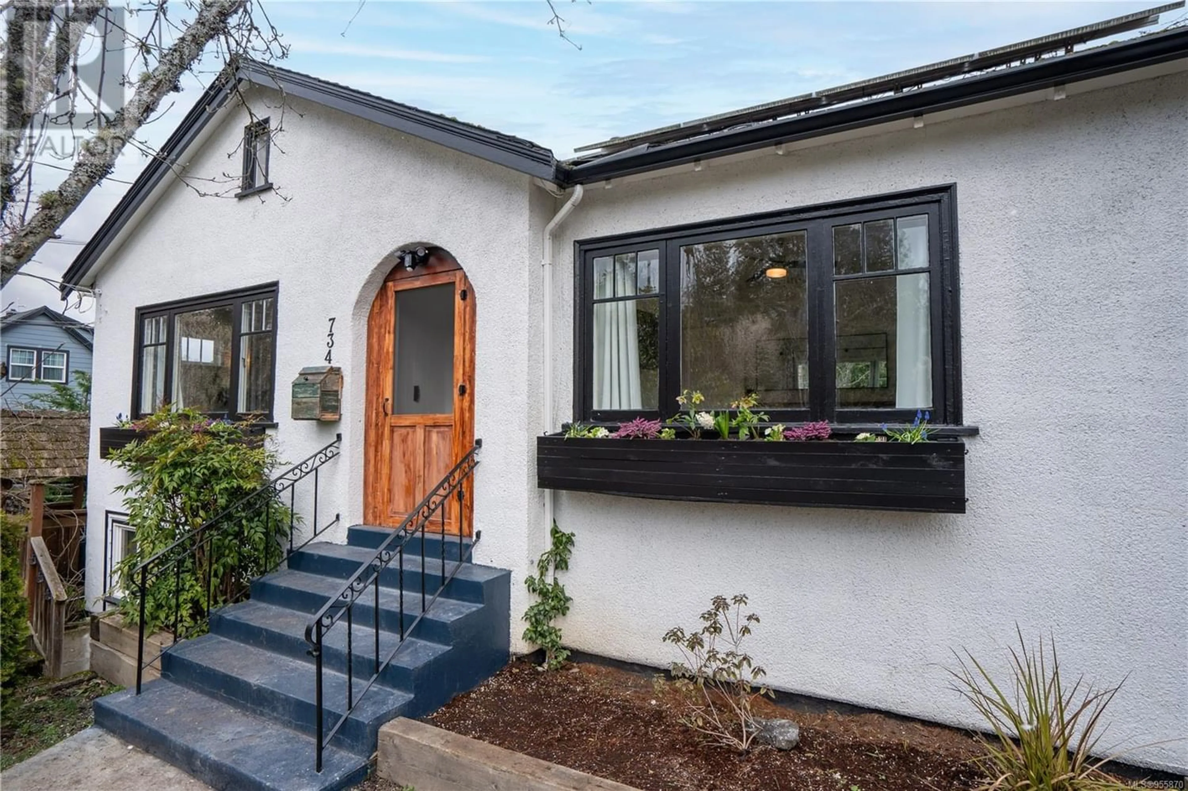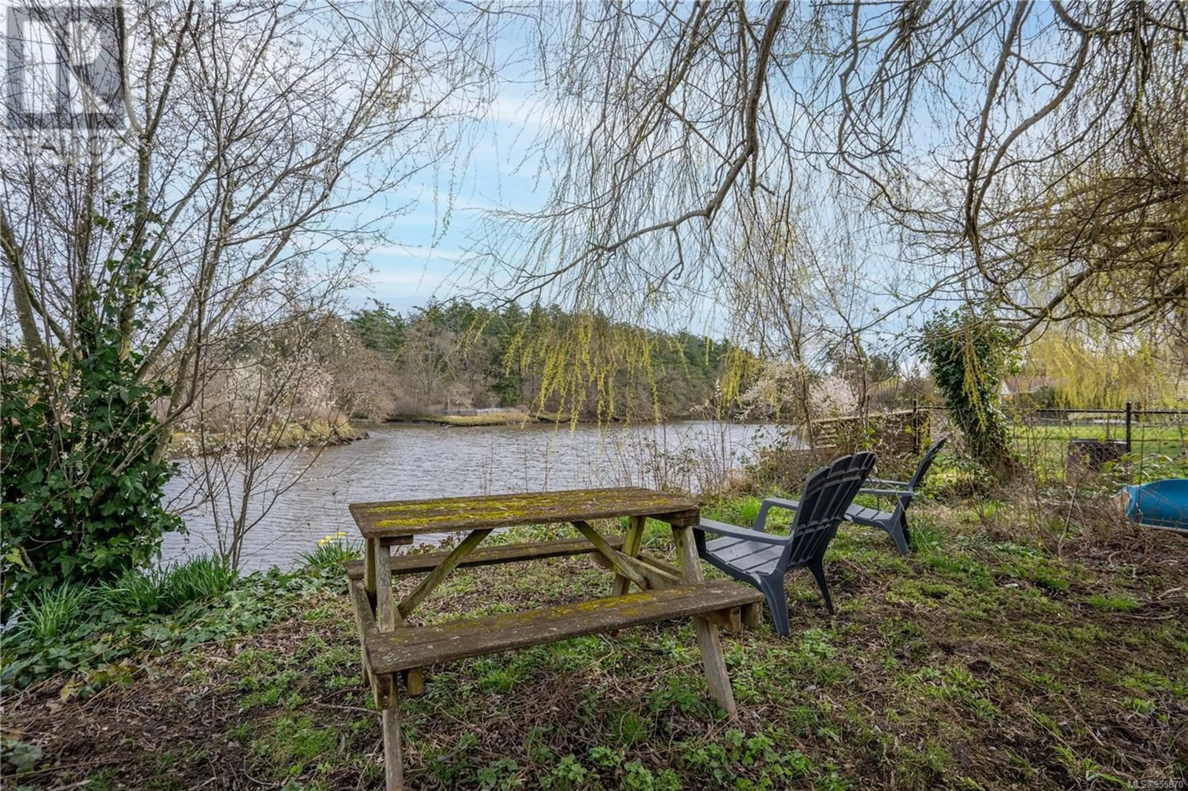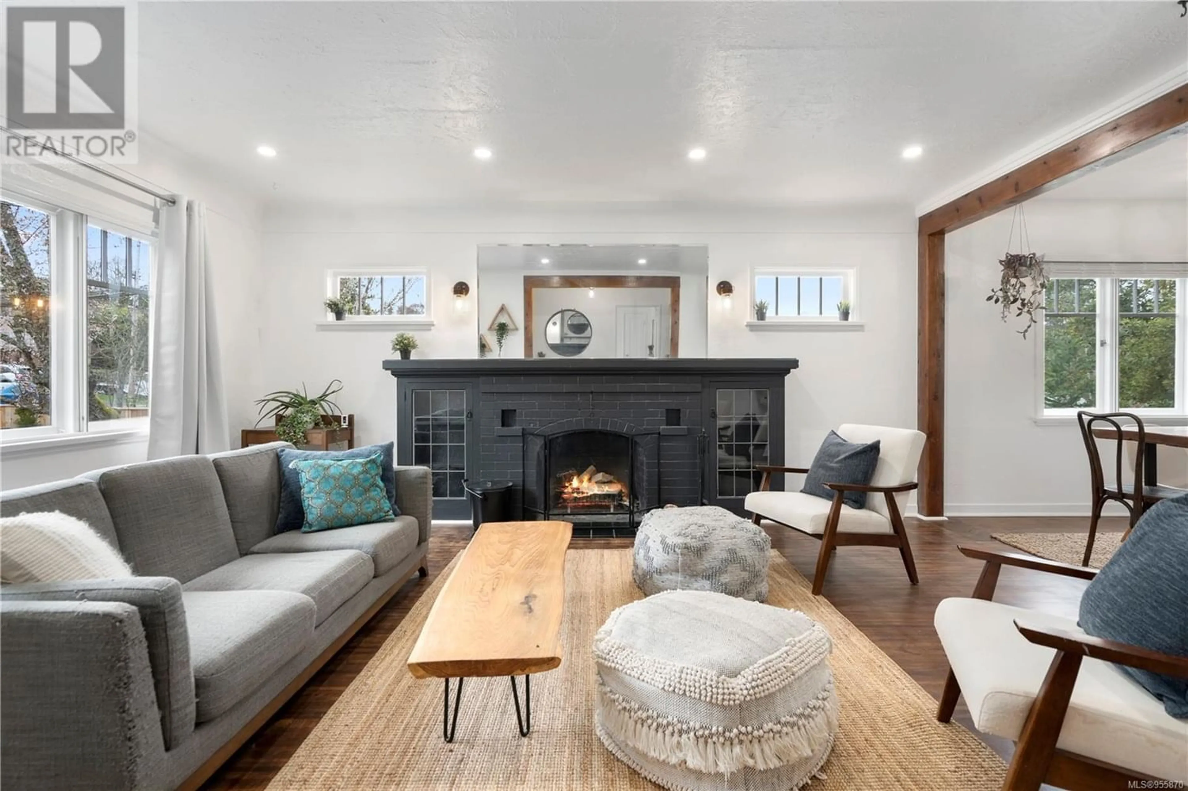734 Newbury St, Saanich, British Columbia V9A2C1
Contact us about this property
Highlights
Estimated ValueThis is the price Wahi expects this property to sell for.
The calculation is powered by our Instant Home Value Estimate, which uses current market and property price trends to estimate your home’s value with a 90% accuracy rate.Not available
Price/Sqft$639/sqft
Est. Mortgage$5,978/mo
Tax Amount ()-
Days On Market303 days
Description
Live out your healthy lifestyle dreams in this magical urban oasis. Launch your paddle board into the creek and paddle down to portage inlet, or all the way to the inner harbour if you are feeling adventurous. Craft up some fun on your back patio with your outdoor kitchen space after harvesting all of your beautiful fruit from the mature trees. There is loads of space to set up gardens and grow your own food on this abundant land. Be impressed by this move-in ready character home with charm and style with an updated kitchen, two bedrooms on the main floor and a bonus finished attic space with a drop-down ladder. On the lower level you will find a turn key 2 bedroom rental ready for your ideas or it could be easily incorporated as a part of your home. With solar panels, chicken coop, exterior buildings (one is wired and could be a sauna), workshop there is room here for all of your wild ideas. Set in a family friendly area just a short stroll away from shopping, rec centre, library, and the beautiful Cuthbert Holmes Park this home is a must see. (id:39198)
Property Details
Interior
Features
Main level Floor
Bathroom
Bedroom
10 ft x 11 ftKitchen
13 ft x 13 ftDining room
9 ft x 9 ftExterior
Parking
Garage spaces 3
Garage type Stall
Other parking spaces 0
Total parking spaces 3
Property History
 63
63




