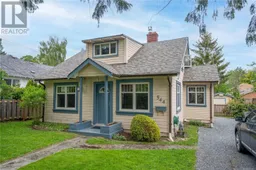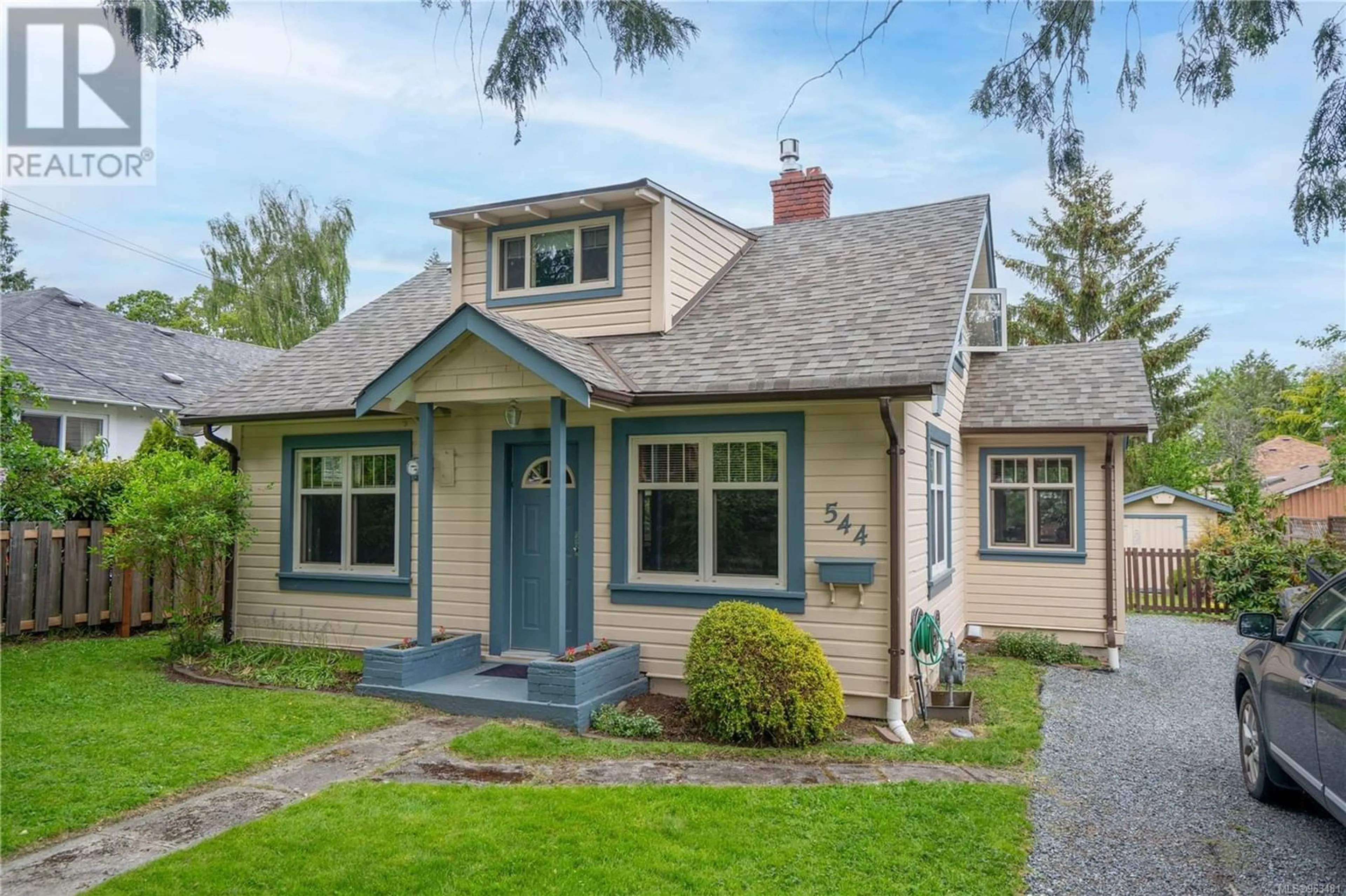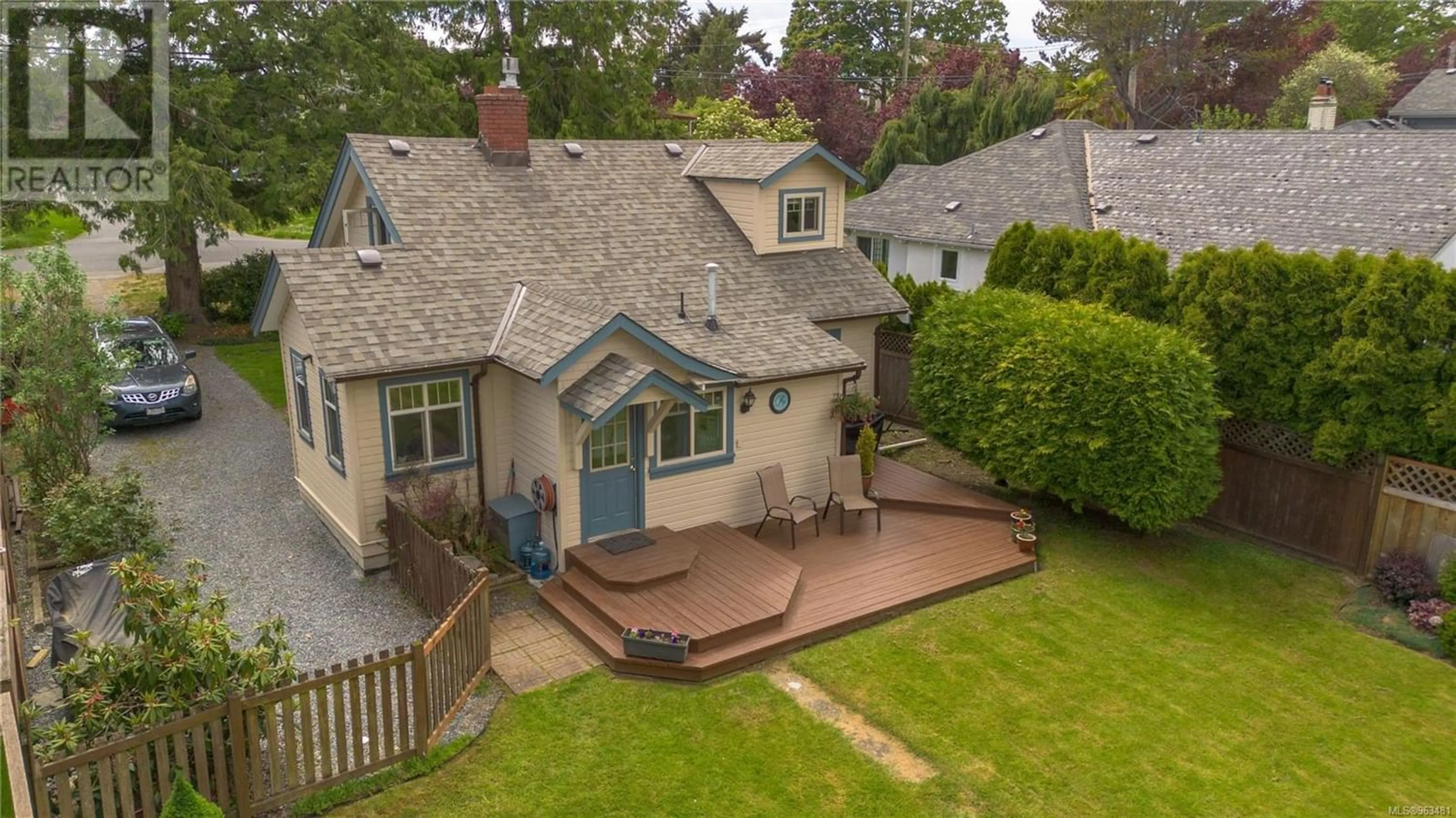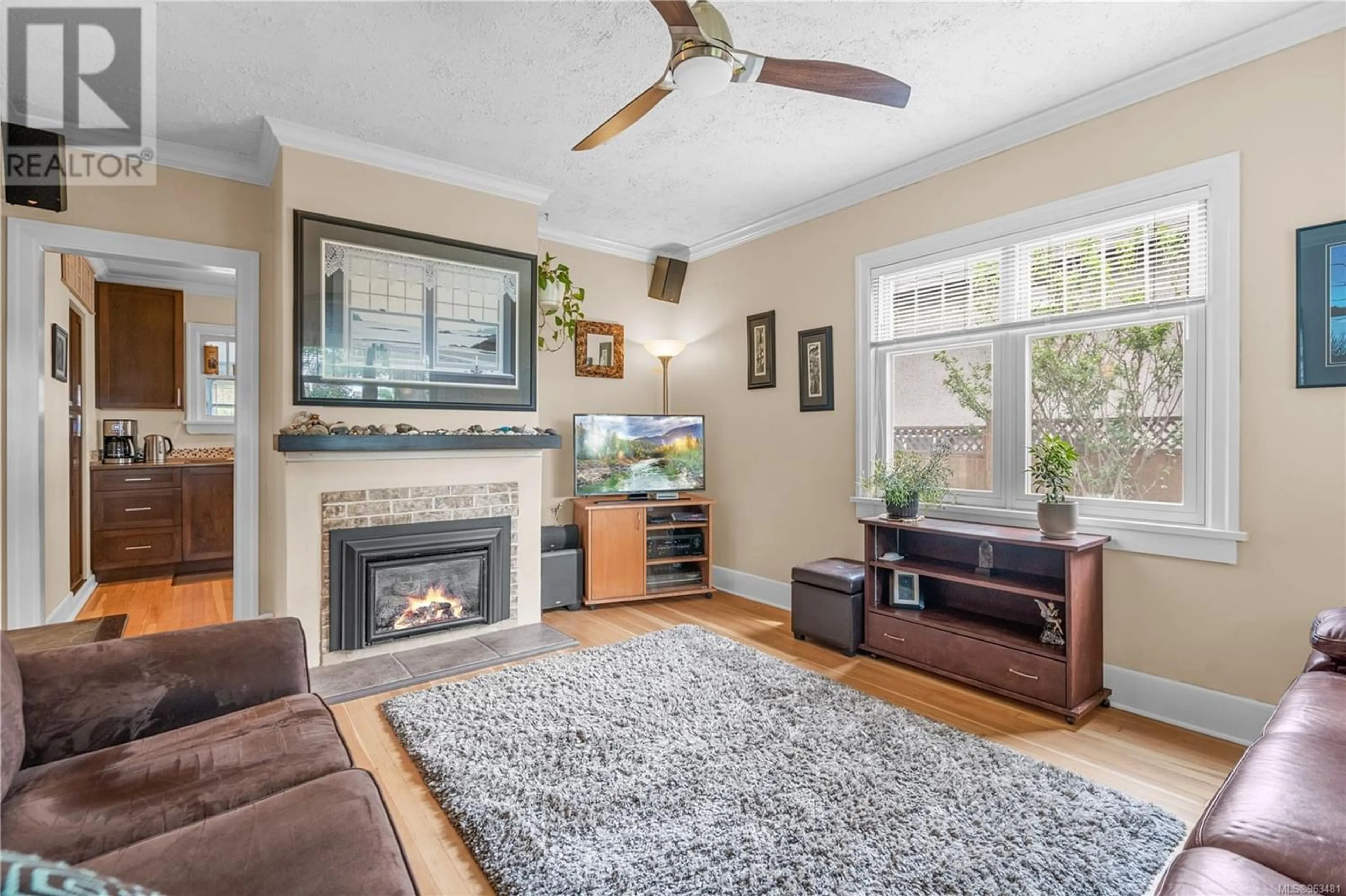544 Vincent Ave, Saanich, British Columbia V9A2G9
Contact us about this property
Highlights
Estimated ValueThis is the price Wahi expects this property to sell for.
The calculation is powered by our Instant Home Value Estimate, which uses current market and property price trends to estimate your home’s value with a 90% accuracy rate.Not available
Price/Sqft$766/sqft
Est. Mortgage$3,564/mo
Tax Amount ()-
Days On Market202 days
Description
Open House Sat May 25, 1-2:30pm. Imagine drinking your morning coffee on your back porch overlooking your enchanting, private, fully fenced back yard and pondering the day ahead. This adorable cottage style home is perfect for first time buyers or folks looking to downsize and simplify life while still having a great spot to garden and tinker in the detached wired shop. As you enter you will instantly feel at home with the cozy gas fireplace, crown moulding and newly refinished fir floors. The main floor has an updated eat-in kitchen, one bedroom on the main, an office space and stairs leading up to the private primary bedroom. Lovingly maintained over the years, this home has a new roof, professionally sealed crawl space, and the exterior was painted last year so all you need to do is move in enjoy being part of a vibrant community with the nearby scenic Gorge Waterway, Meadow and Cuthbert Holmes Parks, transit and shopping all within walking distance. Come by & check it out today! (id:39198)
Property Details
Interior
Features
Second level Floor
Primary Bedroom
15' x 10'Exterior
Parking
Garage spaces 2
Garage type Stall
Other parking spaces 0
Total parking spaces 2
Property History
 26
26


