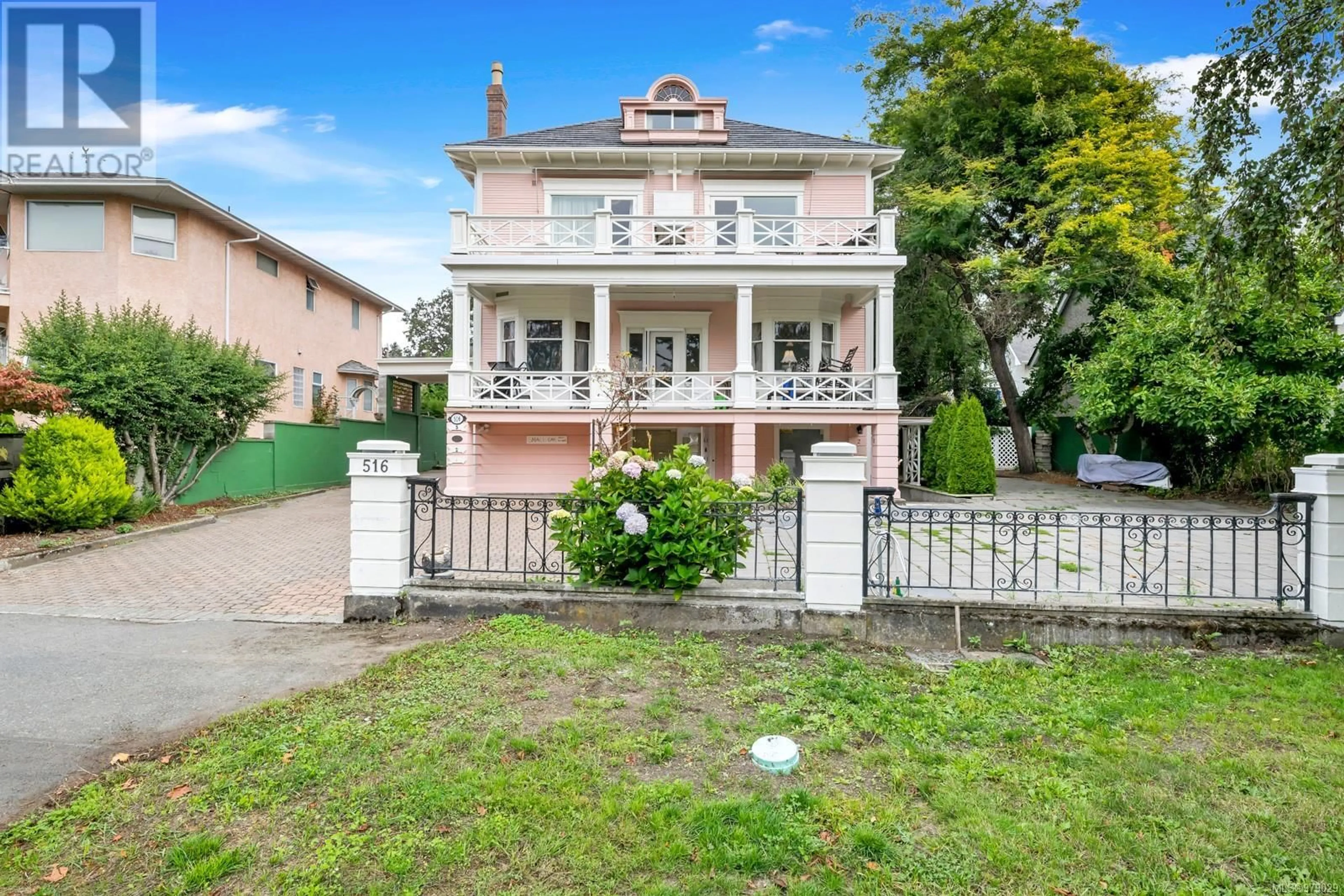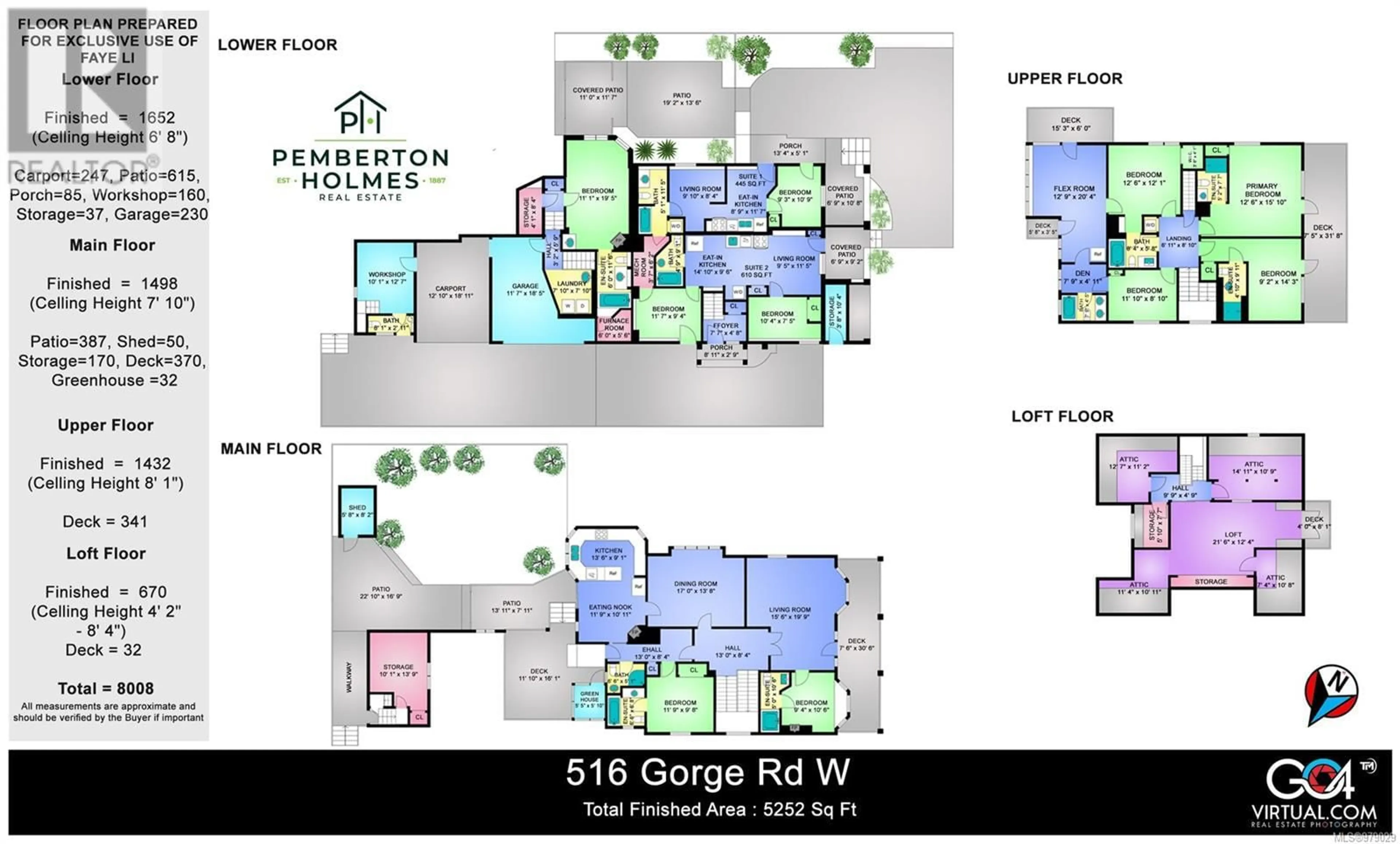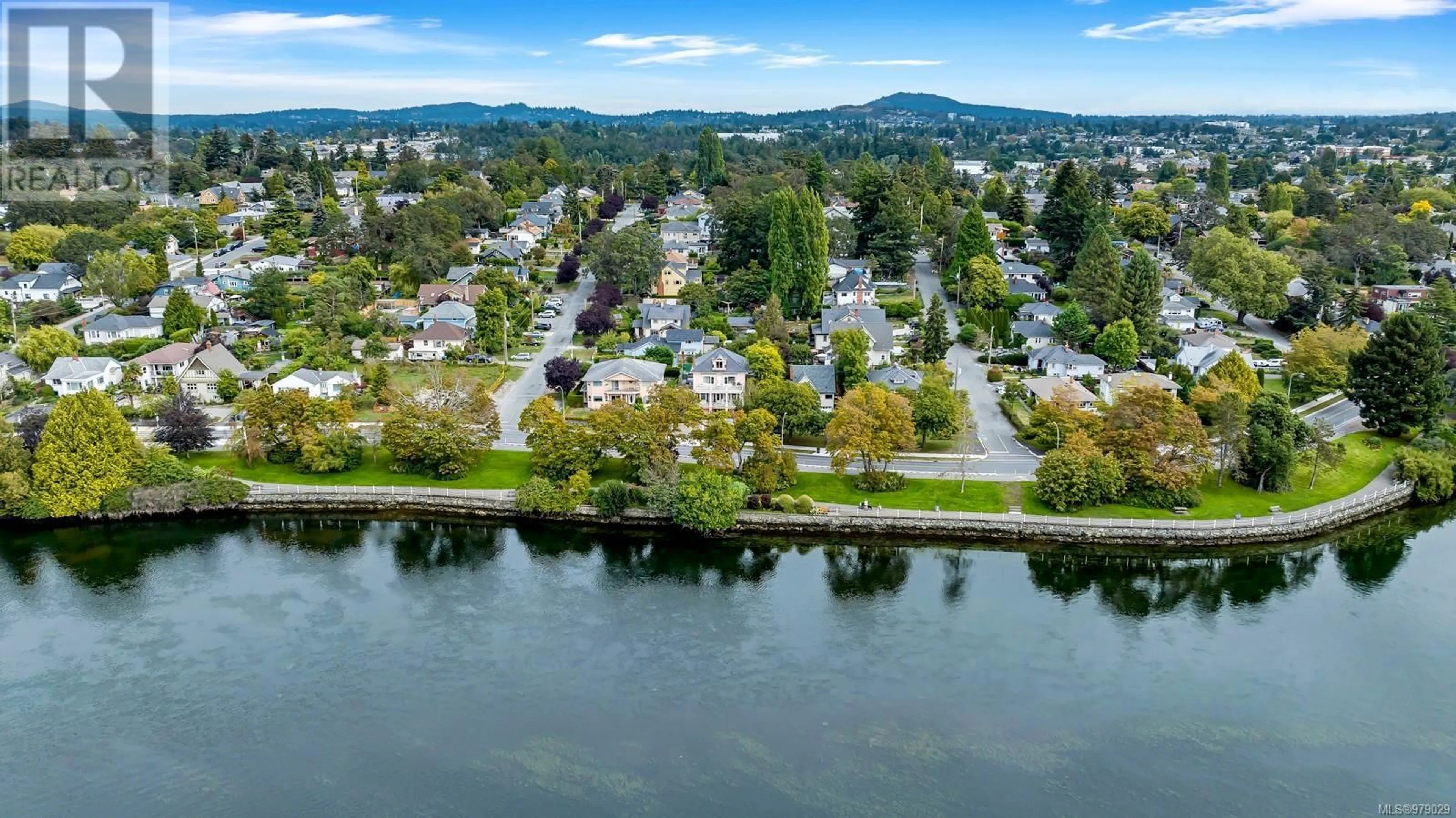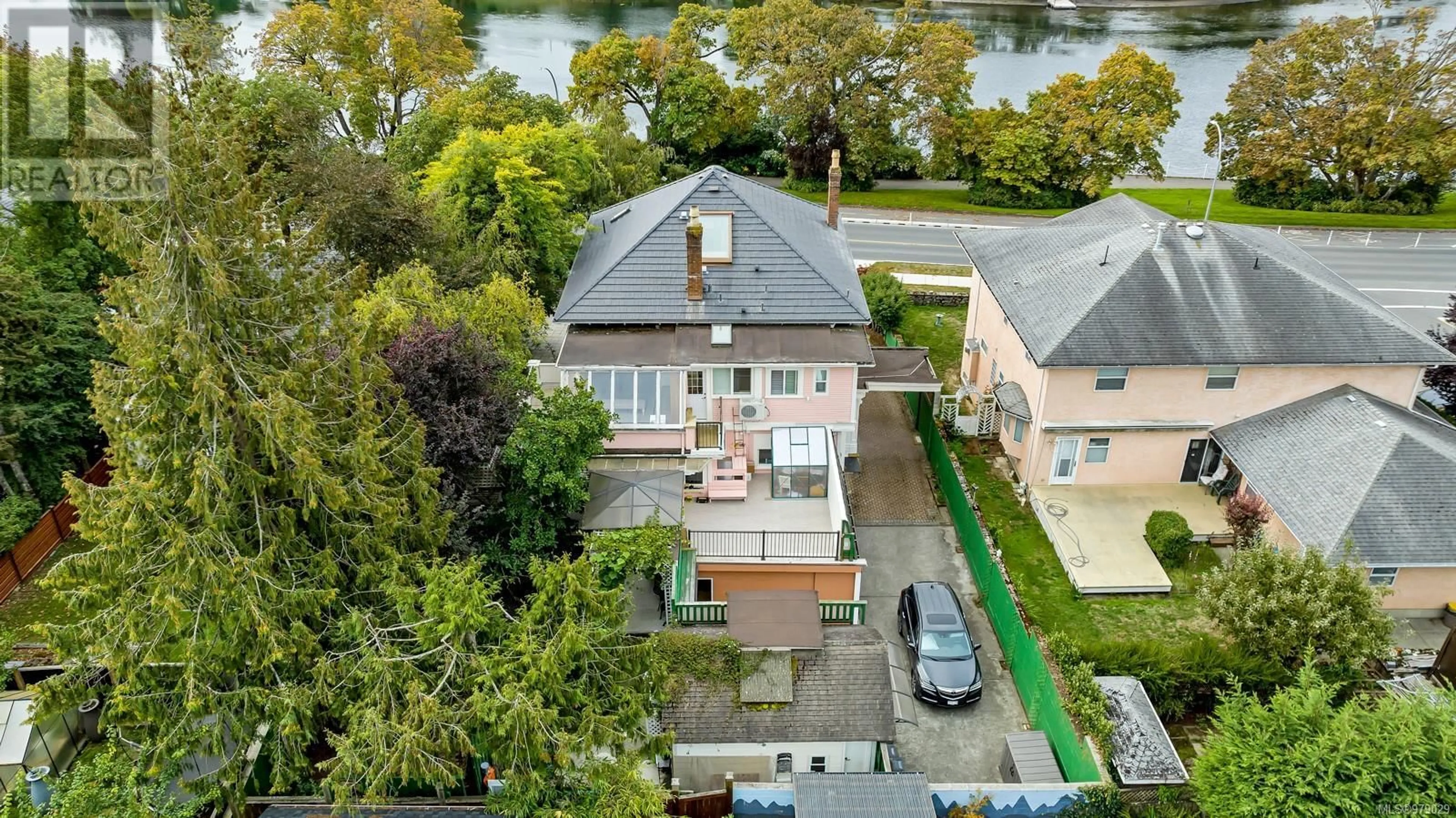516 Gorge Rd W, Saanich, British Columbia V9A1N3
Contact us about this property
Highlights
Estimated ValueThis is the price Wahi expects this property to sell for.
The calculation is powered by our Instant Home Value Estimate, which uses current market and property price trends to estimate your home’s value with a 90% accuracy rate.Not available
Price/Sqft$350/sqft
Est. Mortgage$10,255/mo
Tax Amount ()-
Days On Market124 days
Description
Welcome to this exquisite heritage home with breathtaking views of the Gorge waterway. The main floor offers a spacious living room, formal dining room, bedrooms, bathrooms, and expansive decks—perfect for both entertaining and relaxation. Upstairs, you’ll find four large bedrooms, each with its own ensuite, plus a flexible room and a den/office. There is also potential for short-term rentals as an additional income source. The lower level includes two authorized suites, each with a separate Hydro meter, providing excellent rental income potential. This extensively renovated home (2022–2024) with permits blends historic charm with modern convenience. Don’t miss this rare chance to own a truly unique property. (id:39198)
Property Details
Interior
Features
Third level Floor
Attic (finished)
measurements not available x 10 ftAttic (finished)
measurements not available x 11 ftAttic (finished)
measurements not available x 10 ftLoft
measurements not available x 12 ftExterior
Parking
Garage spaces 5
Garage type -
Other parking spaces 0
Total parking spaces 5
Property History
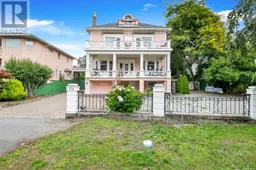 90
90
