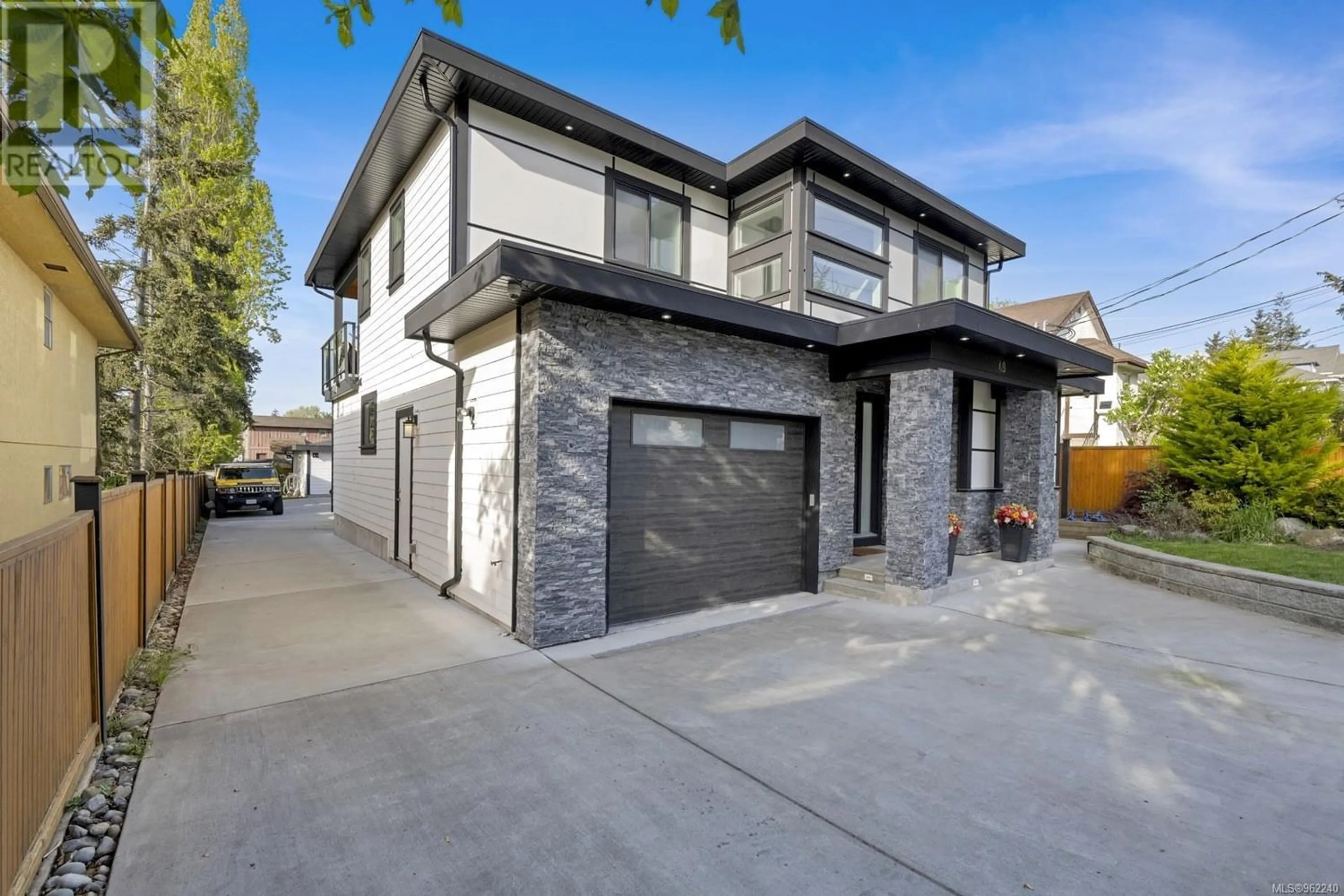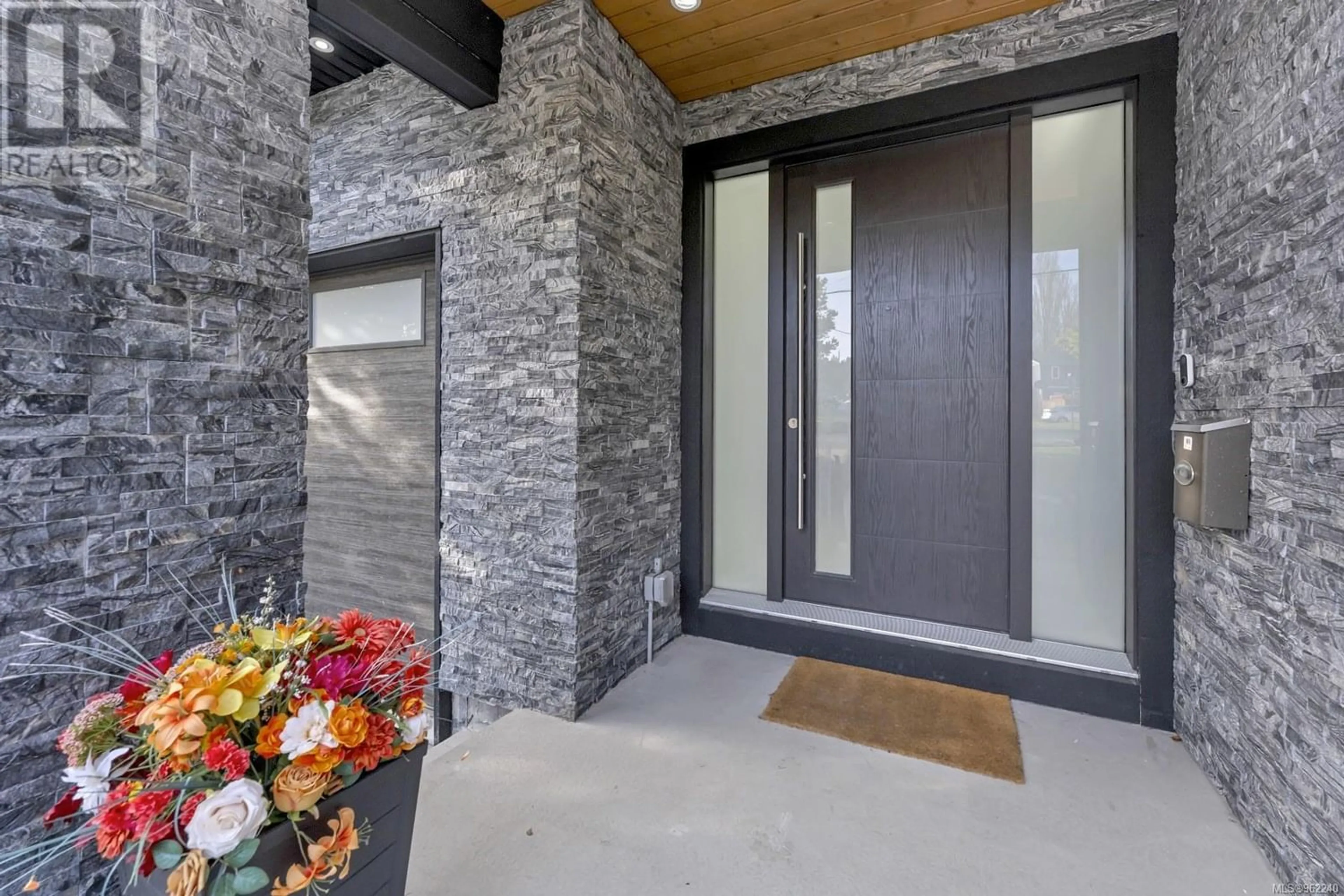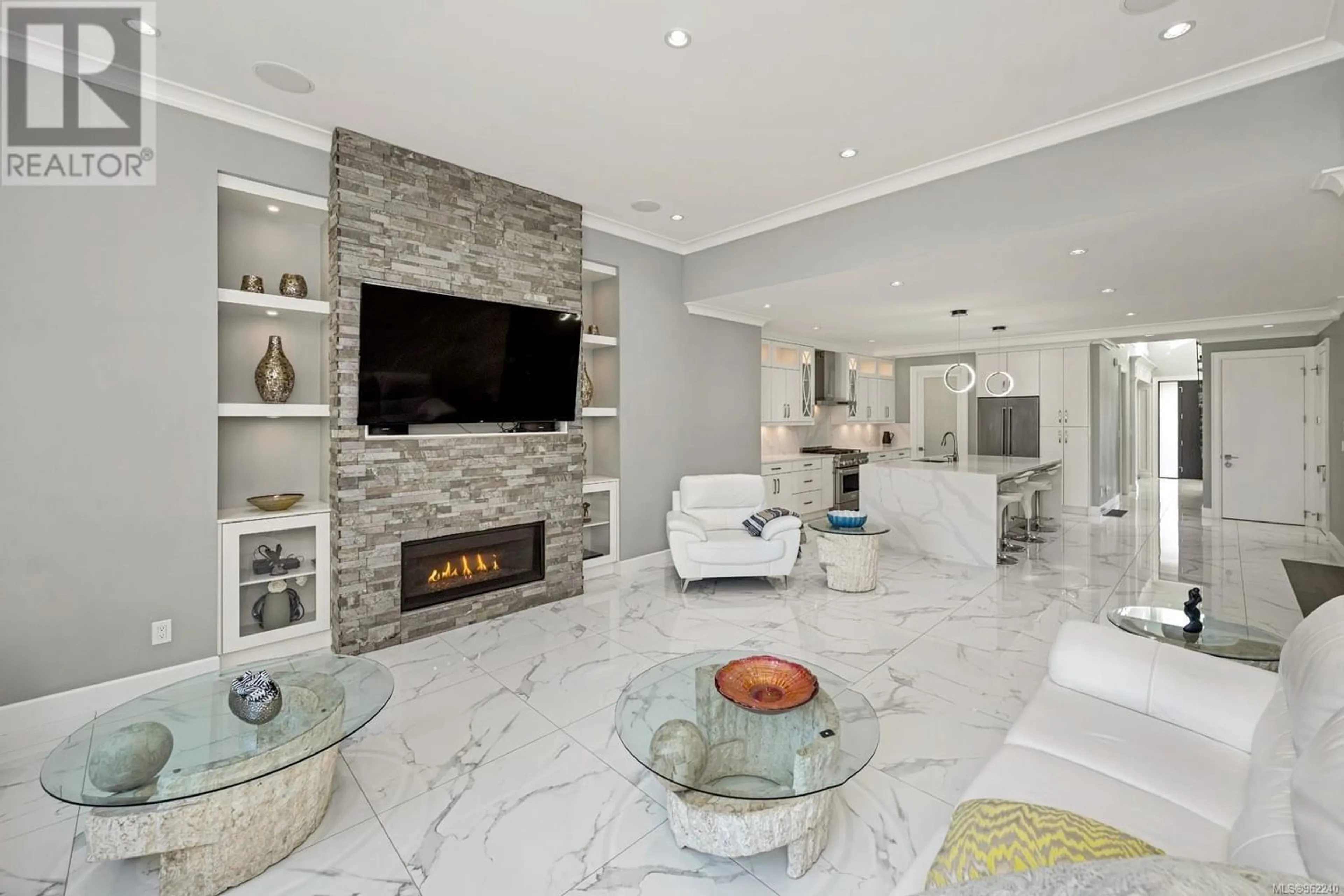48 Hampton Rd, Saanich, British Columbia V8Z1G4
Contact us about this property
Highlights
Estimated ValueThis is the price Wahi expects this property to sell for.
The calculation is powered by our Instant Home Value Estimate, which uses current market and property price trends to estimate your home’s value with a 90% accuracy rate.Not available
Price/Sqft$431/sqft
Est. Mortgage$9,444/mo
Tax Amount ()-
Days On Market252 days
Description
Large modern home in prime location with 8 bedrooms, 6 bathrooms, 3 kitchens, 4,000+ finished sqft, 8,550sqft lot and a WOW effect for a large family or an investor. The huge open concept living and kitchen area with tile, large quartz island and a butler kitchen is perfect for entertainment. Primary bedroom offers an ensuite, a walk-in closet and a private deck where you can sip your morning coffee, right next to 3 other large bedrooms upstairs. You will love the in-law suite downstairs and the accessory building with 860sqft. Heated floors in all main and upper level baths & kitchen provide ultimate comfort. Salon in the garage with 2 plumbed chairs, perfect for a home business or hobby. Other highlights include: Level 2 EV charger, gas cooktop, electric furnace and heat pump, carpets in bedrooms, hardwood and tile floors throughout and lots of parking, including for an RV, a boat and such. High walking score of 90+ to all amenities make this property perfect for anyone seeking comfort, convenience, and flexibility! Enjoy the perfect blend of luxury and practicality in this incredible home! (id:39198)
Property Details
Interior
Features
Auxiliary Building Floor
Bathroom
Living room
15 ft x 11 ftKitchen
12 ft x 13 ftBedroom
12 ft x 13 ftExterior
Parking
Garage spaces 8
Garage type -
Other parking spaces 0
Total parking spaces 8




