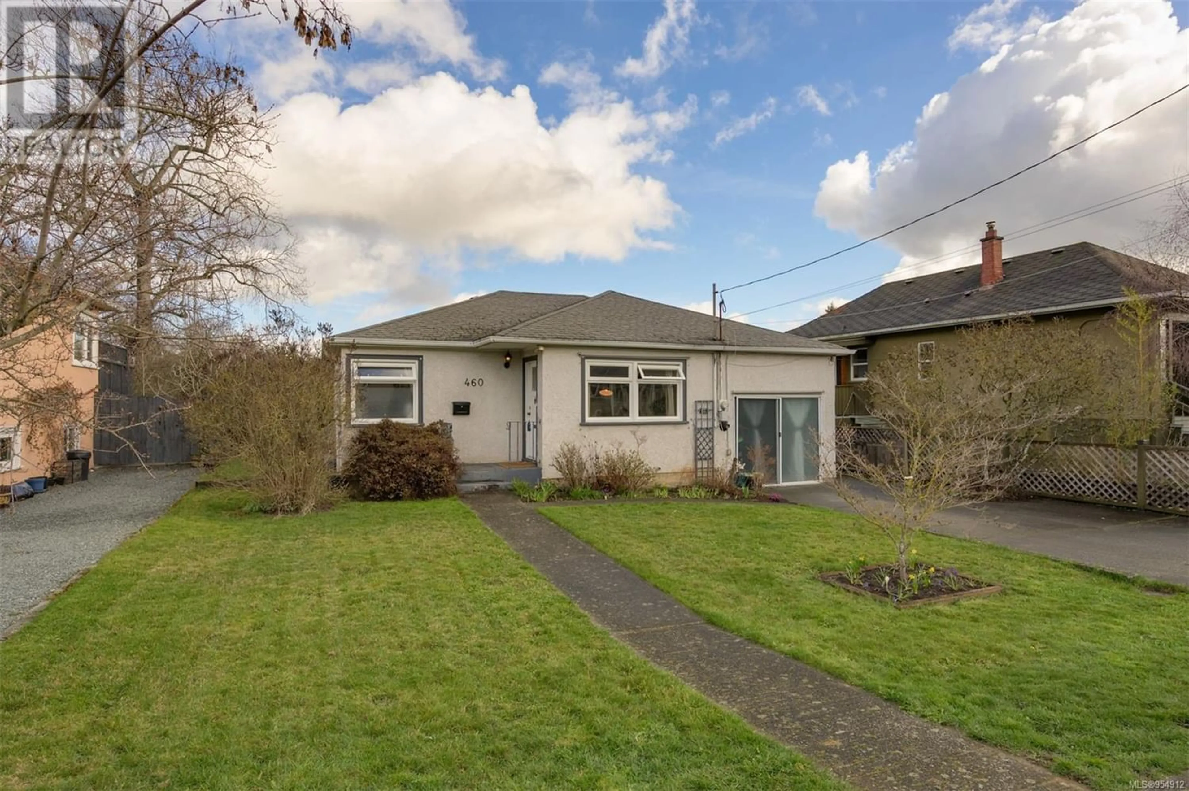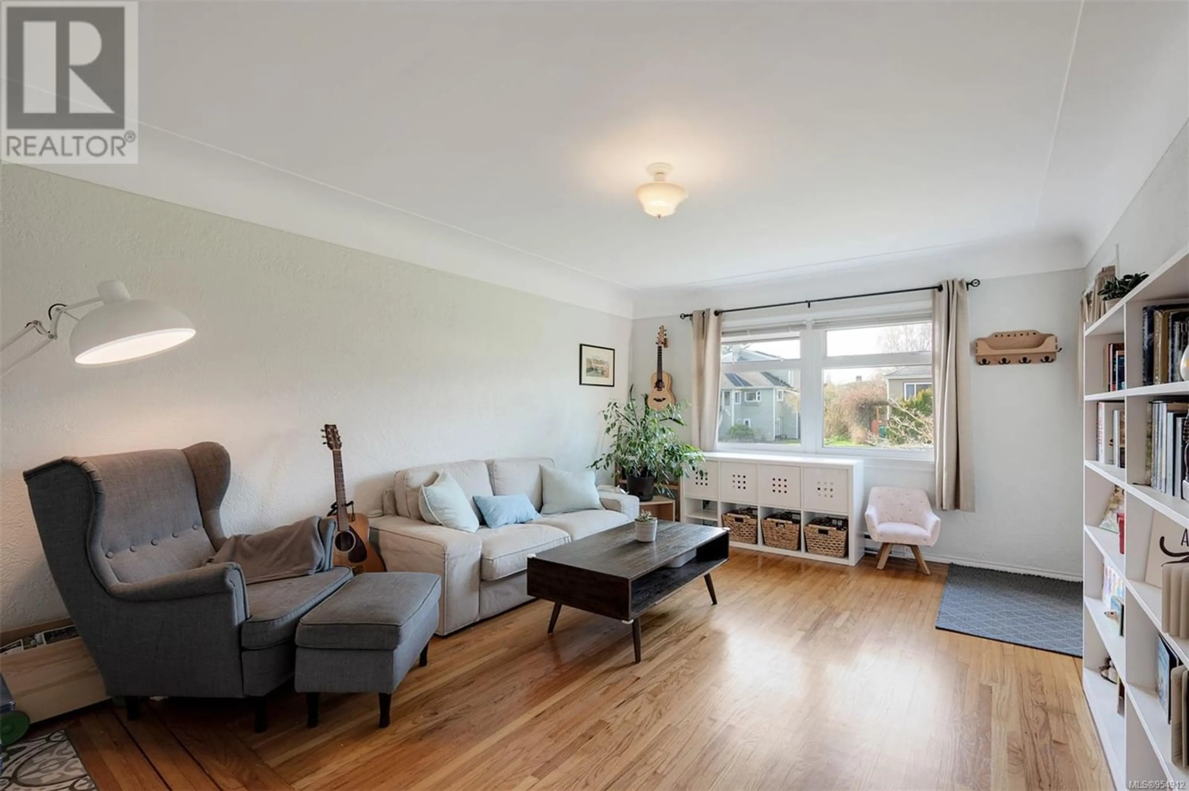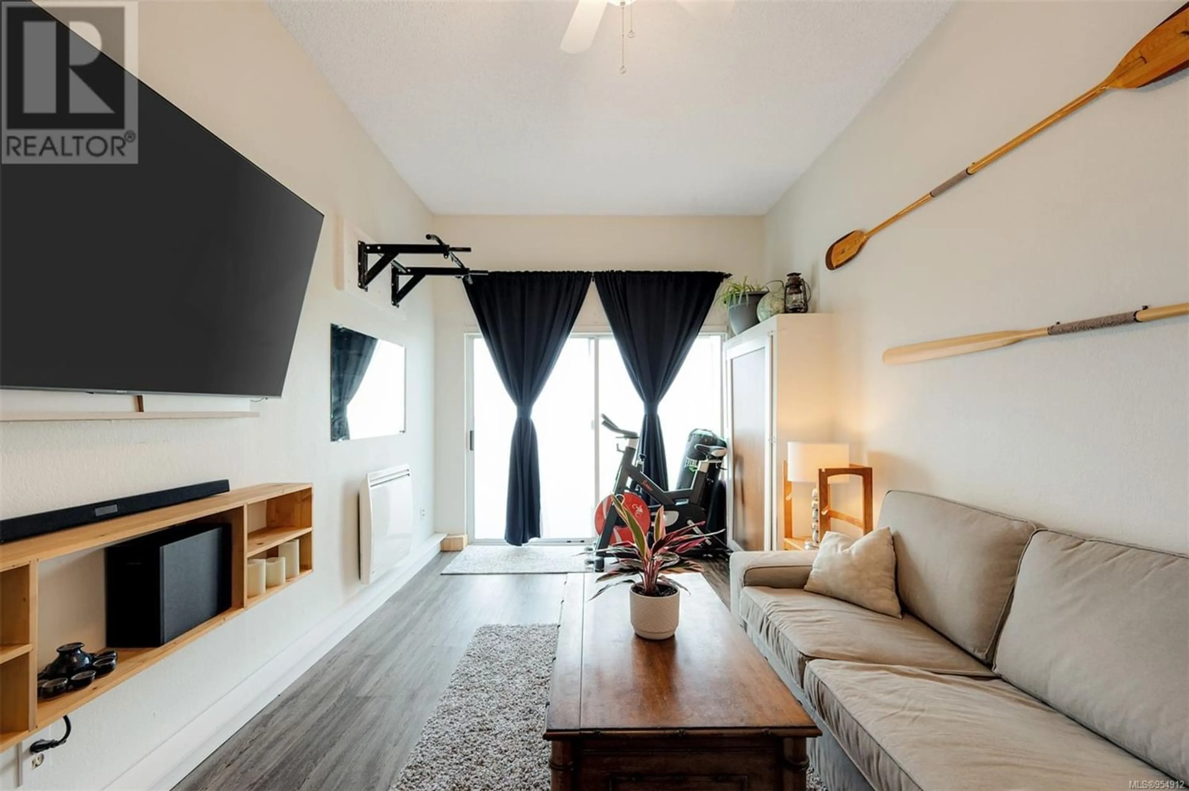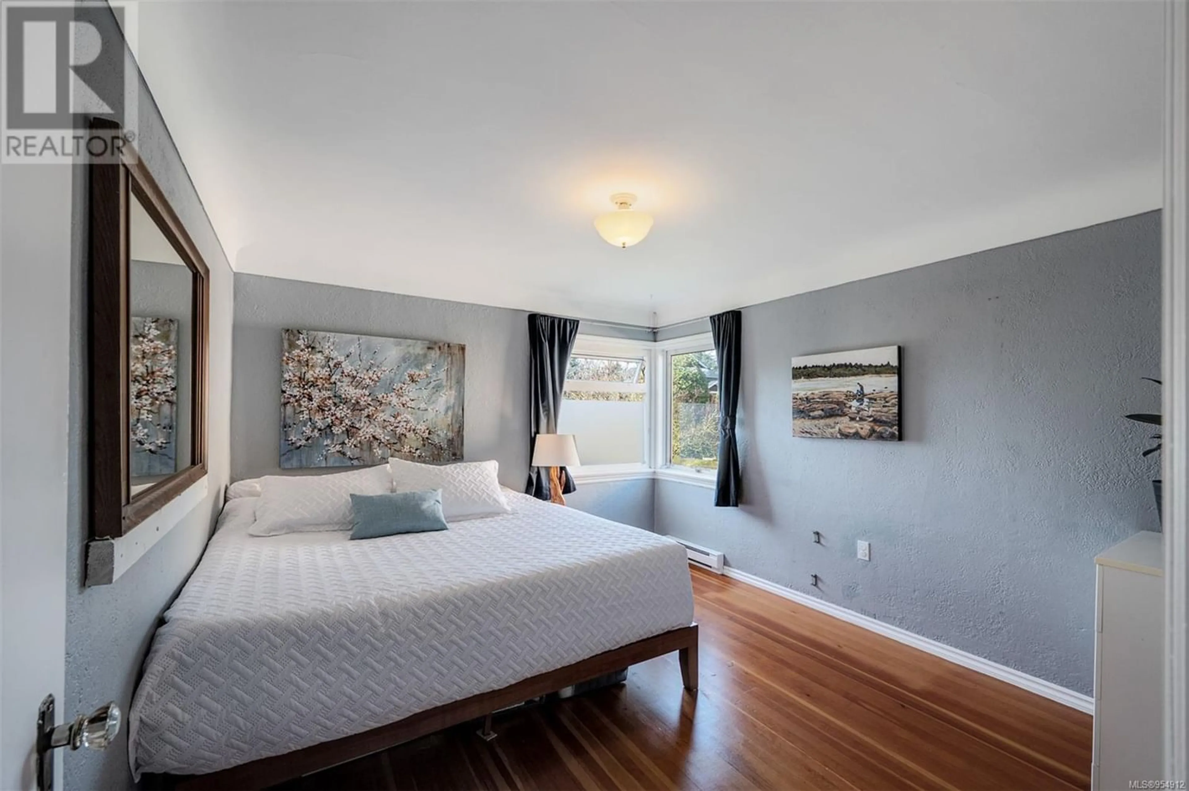460 Obed Ave, Saanich, British Columbia V9A1K5
Contact us about this property
Highlights
Estimated ValueThis is the price Wahi expects this property to sell for.
The calculation is powered by our Instant Home Value Estimate, which uses current market and property price trends to estimate your home’s value with a 90% accuracy rate.Not available
Price/Sqft$571/sqft
Est. Mortgage$3,732/mo
Tax Amount ()-
Days On Market311 days
Description
In the heart of Saanich West, this charming 1946-built home is waiting to meet its new family. The great layout includes three cozy bedrooms with good separation and one bathroom. Timeless mid-century design features throughout have been lovingly preserved, including coved ceilings, crystal doorknobs, and the classic allure of wood floors. Large windows flood the room with natural light, making it an ideal space for relaxation and gatherings. The eat-in kitchen is a bright and inviting space featuring sliding glass doors that open to the backyard. It's the perfect spot to prepare meals and enjoy family breakfasts, all while keeping an eye on the kids as they play in the yard. Step onto the expansive deck at the rear of the house and an idyllic setting greets you. Watch as the sun-drenched 6000 sq.ft. lot unfolds, providing ample space for outdoor activities and gardening enthusiasts. Situated in a superb location with proximity to the Tillicum Shopping Center, convenient transit options, schools, and just a stone's throw away from the vibrant downtown Victoria. (id:39198)
Property Details
Interior
Features
Main level Floor
Storage
8 ft x 6 ftStudio
10 ft x 13 ftPantry
4 ft x 7 ftLaundry room
11' x 5'Exterior
Parking
Garage spaces 2
Garage type Stall
Other parking spaces 0
Total parking spaces 2
Property History
 45
45



