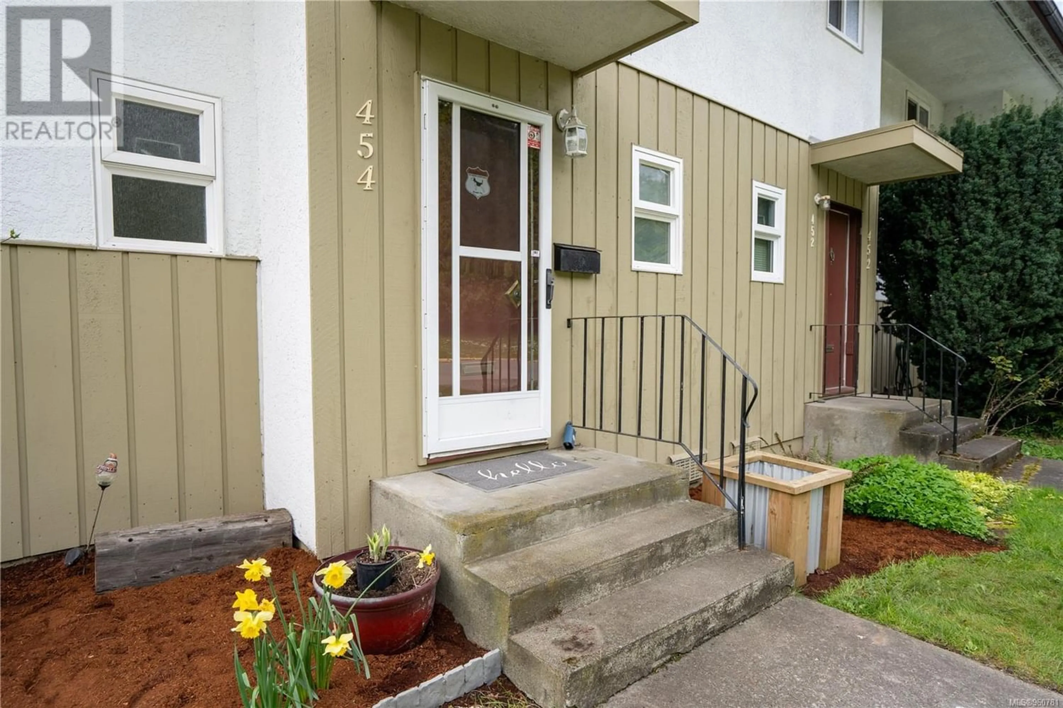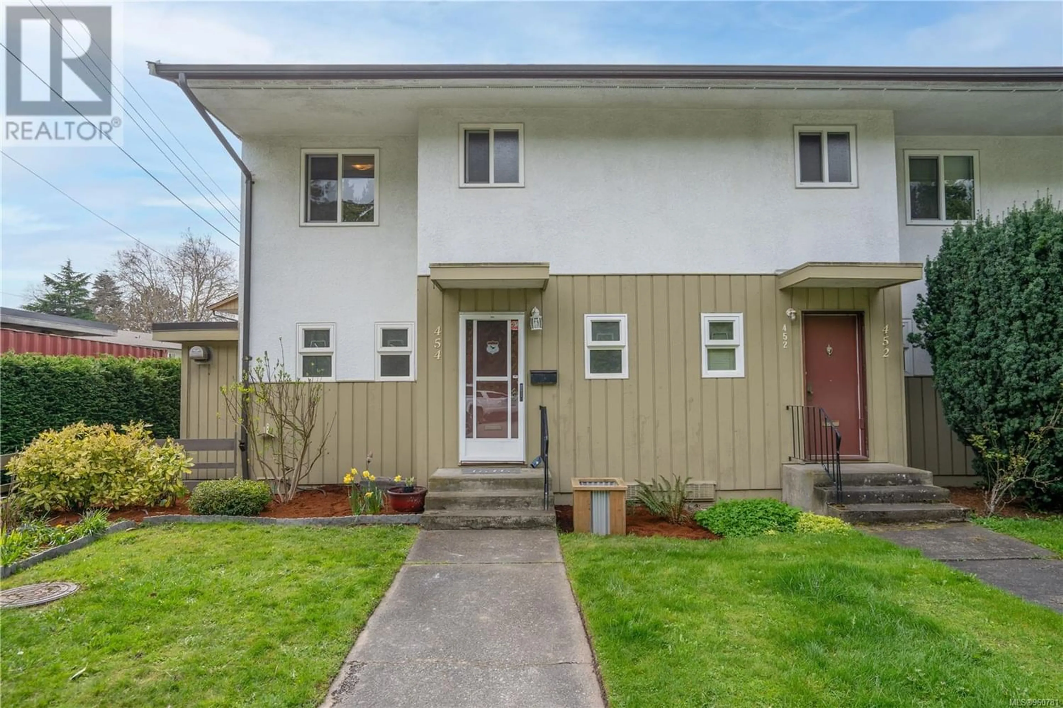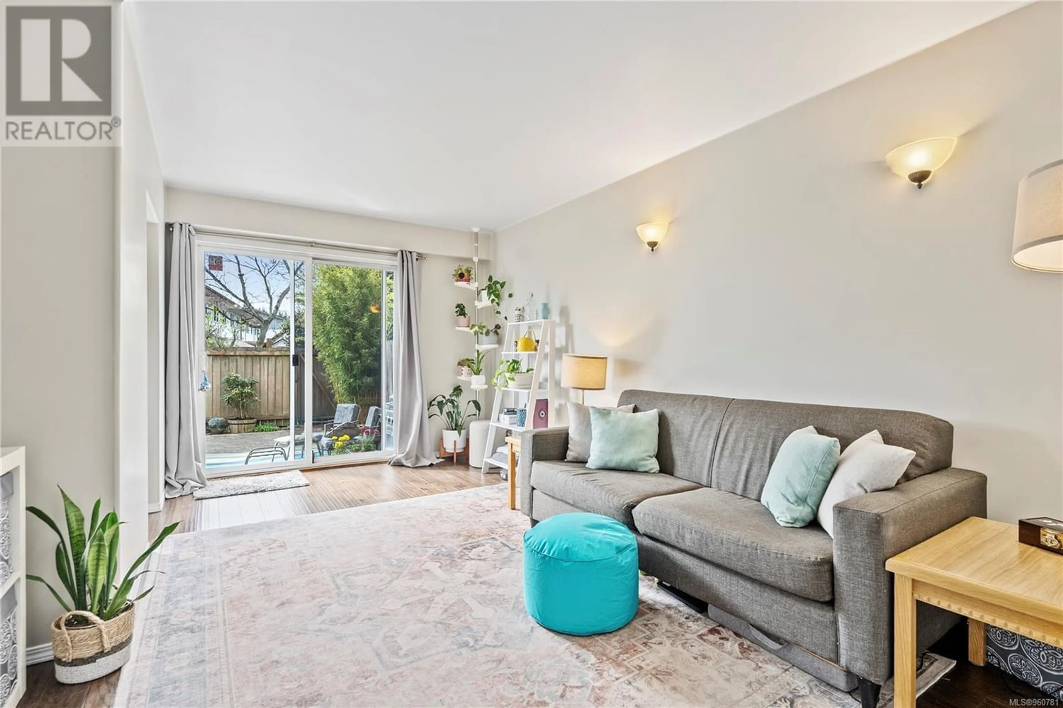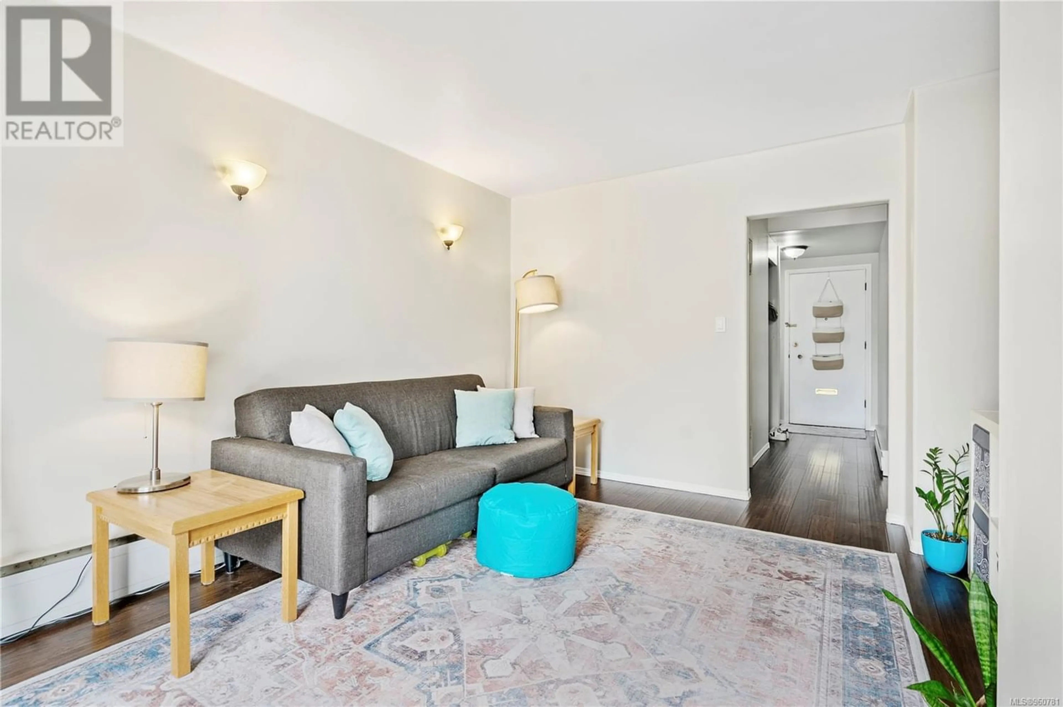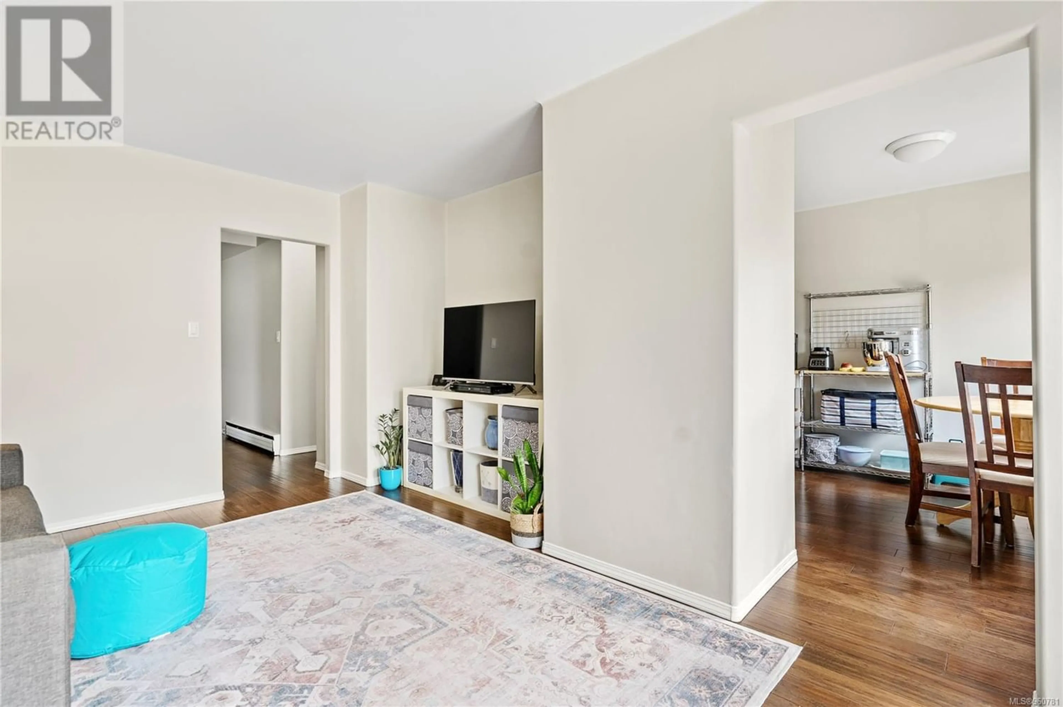454 Burnside Rd W, Saanich, British Columbia V8Z1M2
Contact us about this property
Highlights
Estimated ValueThis is the price Wahi expects this property to sell for.
The calculation is powered by our Instant Home Value Estimate, which uses current market and property price trends to estimate your home’s value with a 90% accuracy rate.Not available
Price/Sqft$529/sqft
Est. Mortgage$2,620/mo
Maintenance fees$564/mo
Tax Amount ()-
Days On Market265 days
Description
Here is your chance to get into the Victoria market with 3 bedroom, 2 bathroom townhome set in a family friendly complex complete with a heated outdoor pool and playground just in time for your summer fun. This freshly painted end unit offers a great floor plan with hardwood floors, a bright sunny living room that flows out to your own little slice paradise where you can garden and set up your BBQ to entertain your guests. On the upper level you will find three good sized bedrooms and nice storage options as well as a full bathroom. The strata fees include heat and hot water so your utility bill is minimal, includes one parking stall and it may be possible to rent a second space. Pets welcome (2 dogs or 2 cats, or one of each - no size restriction). Just a short stroll Tillicum Mall, Pearkes arena, library, walking trails and easy transportation to downtown. Don't miss out on this great family townhome! (id:39198)
Property Details
Interior
Features
Second level Floor
Storage
7 ft x 4 ftBathroom
Bedroom
9 ft x 10 ftBedroom
9 ft x 11 ftExterior
Parking
Garage spaces 1
Garage type -
Other parking spaces 0
Total parking spaces 1
Condo Details
Inclusions

