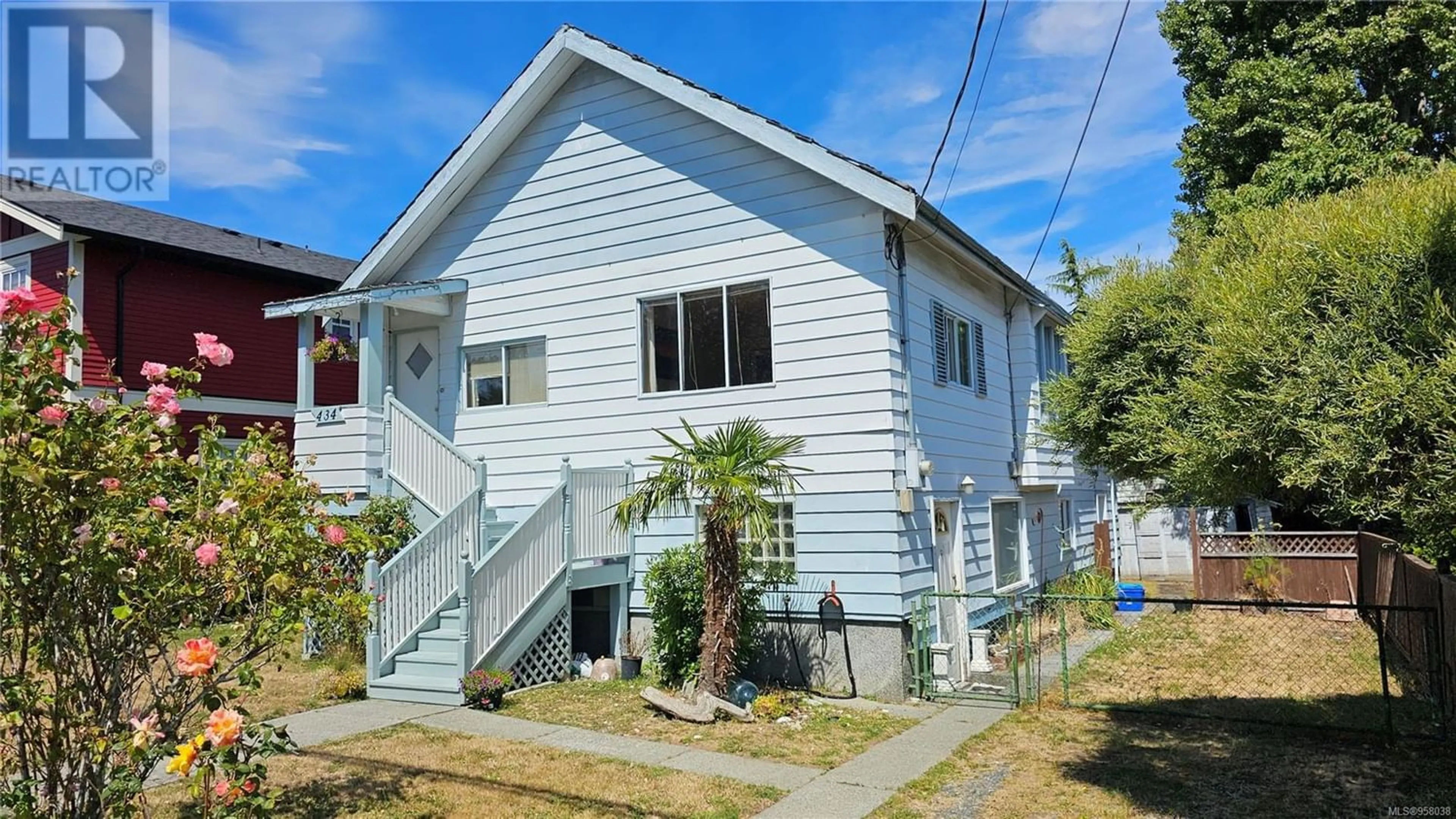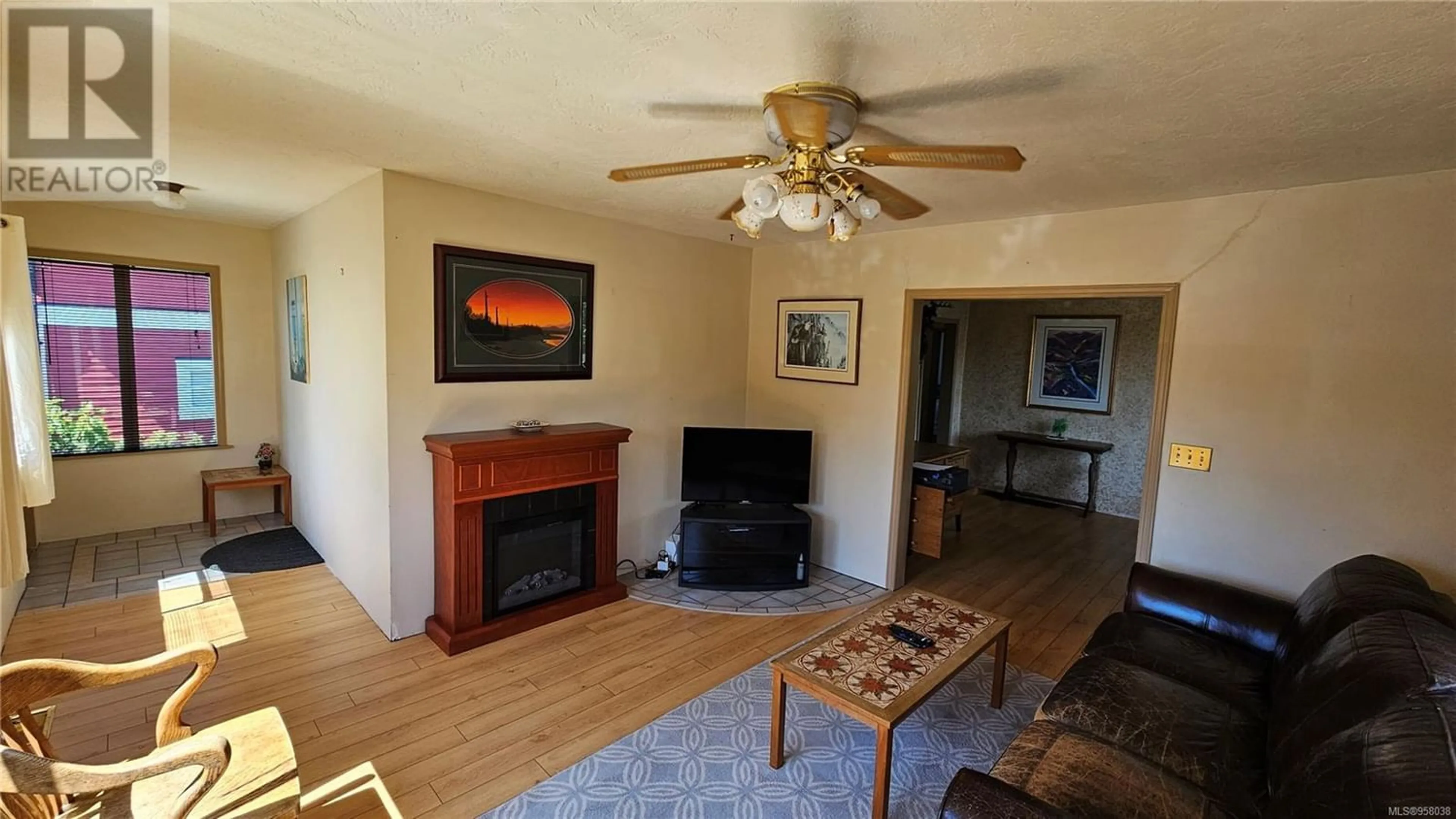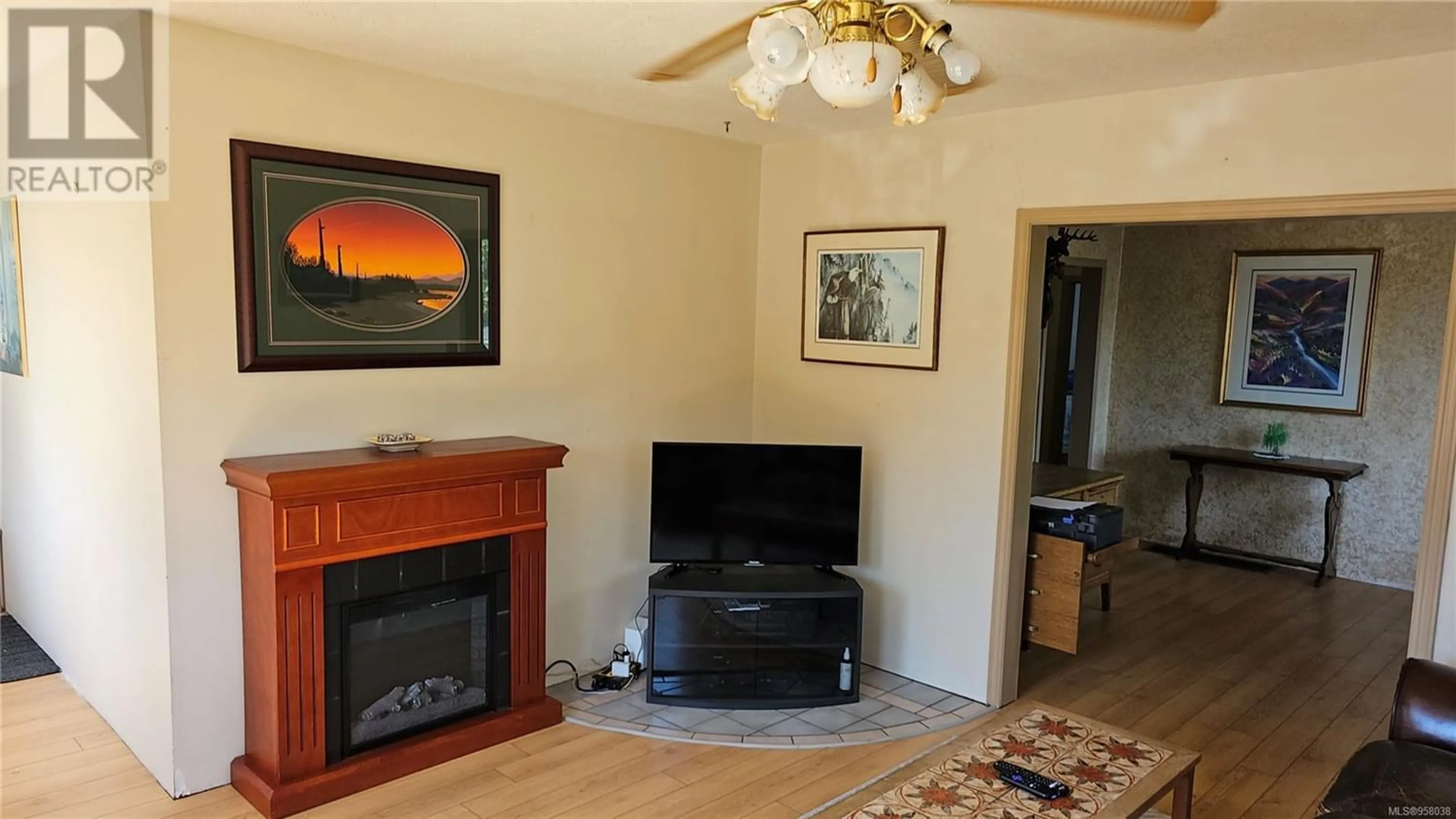434 Vincent Ave, Saanich, British Columbia V9A2G9
Contact us about this property
Highlights
Estimated ValueThis is the price Wahi expects this property to sell for.
The calculation is powered by our Instant Home Value Estimate, which uses current market and property price trends to estimate your home’s value with a 90% accuracy rate.Not available
Price/Sqft$404/sqft
Est. Mortgage$3,951/mo
Tax Amount ()-
Days On Market244 days
Description
Welcome to this charming 6-bedroom character home located in a prime area, just a block away from the picturesque Gorge waterway, offering an ideal setting for leisurely strolls along the water's edge. The main floor boasts a bright and spacious layout with a large living room. There are three other bedrooms, a large living room, and a dining room next to a large kitchen. The lower level of the house features a self-contained 3-bedroom suite with its own kitchen and a 4-piece bathroom. The backyard is bathed in sunlight and could potentially accommodate a garden suite, given the RS-6 zoning. Nestled in a great family-friendly neighborhood, the property is conveniently close to shopping centers, schools, and public transportation. With a mere 10-minute drive to downtown, residents enjoy easy access to city amenities while still being able to retreat to the tranquility of the Gorge Waterway. The quick access to highways further enhances the overall convenience of this exceptional home. (id:39198)
Property Details
Interior
Lower level Floor
Bathroom
Bedroom
15 ft x 13 ftBedroom
11 ft x 13 ftBedroom
10 ft x 9 ftExterior
Parking
Garage spaces 3
Garage type Stall
Other parking spaces 0
Total parking spaces 3
Property History
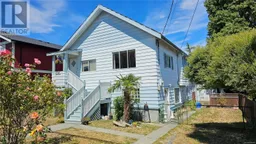 19
19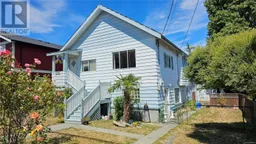 19
19
