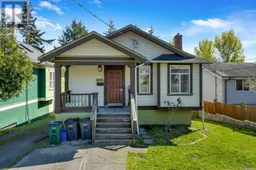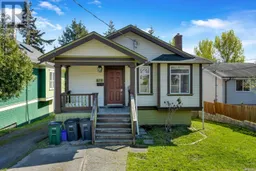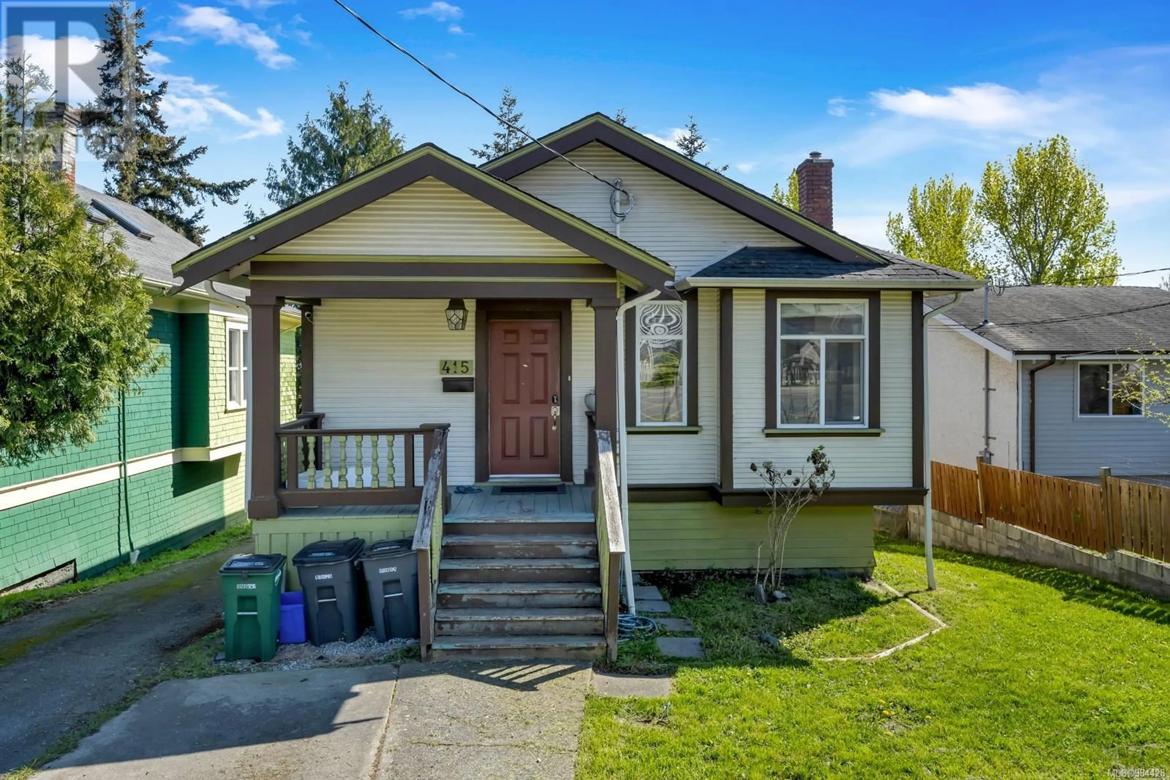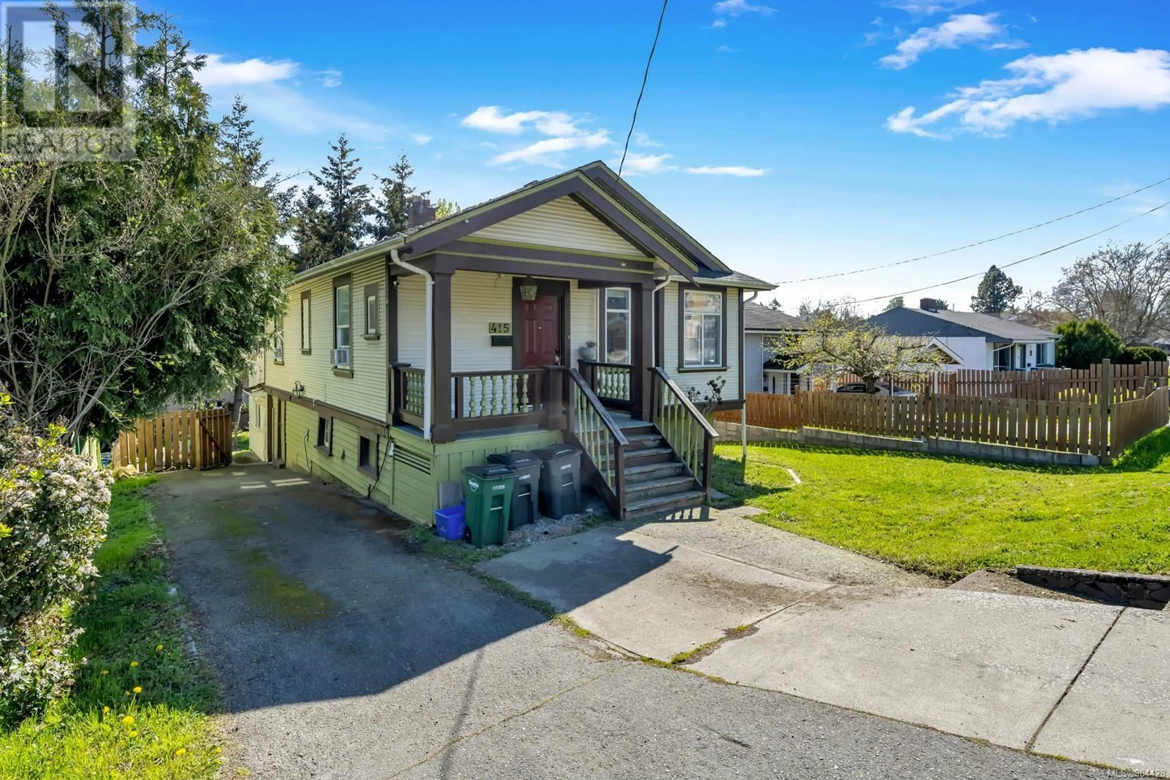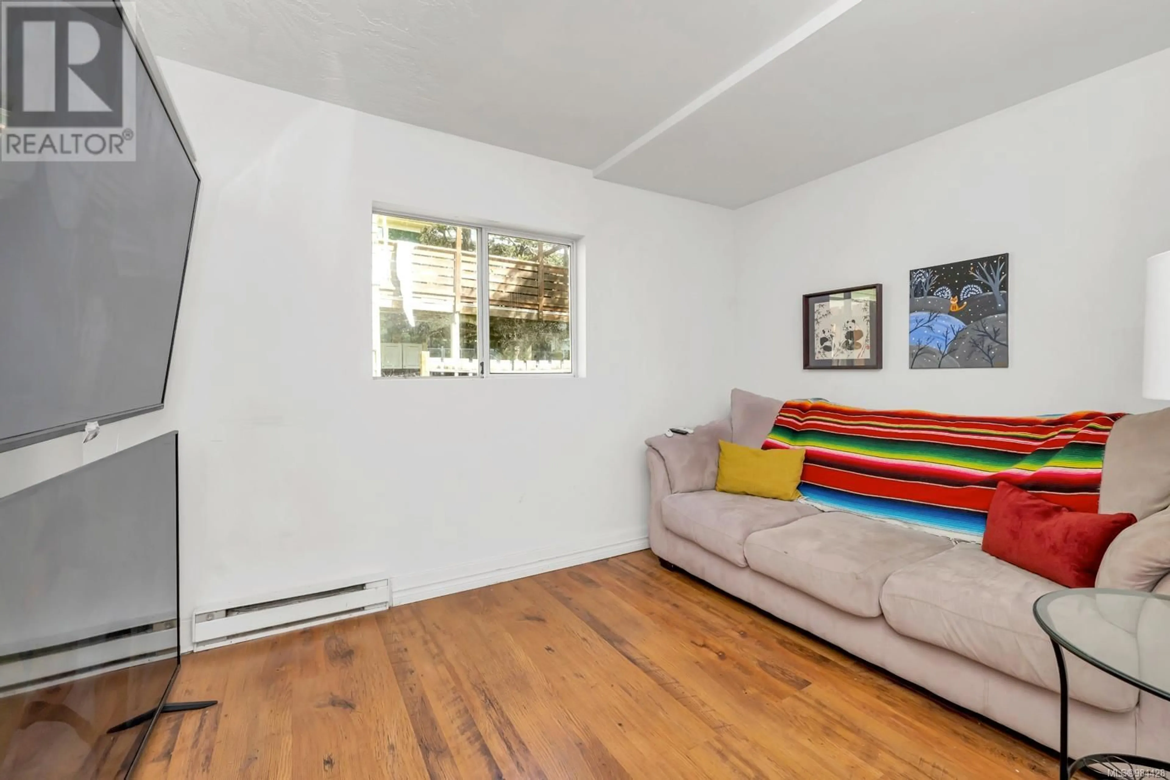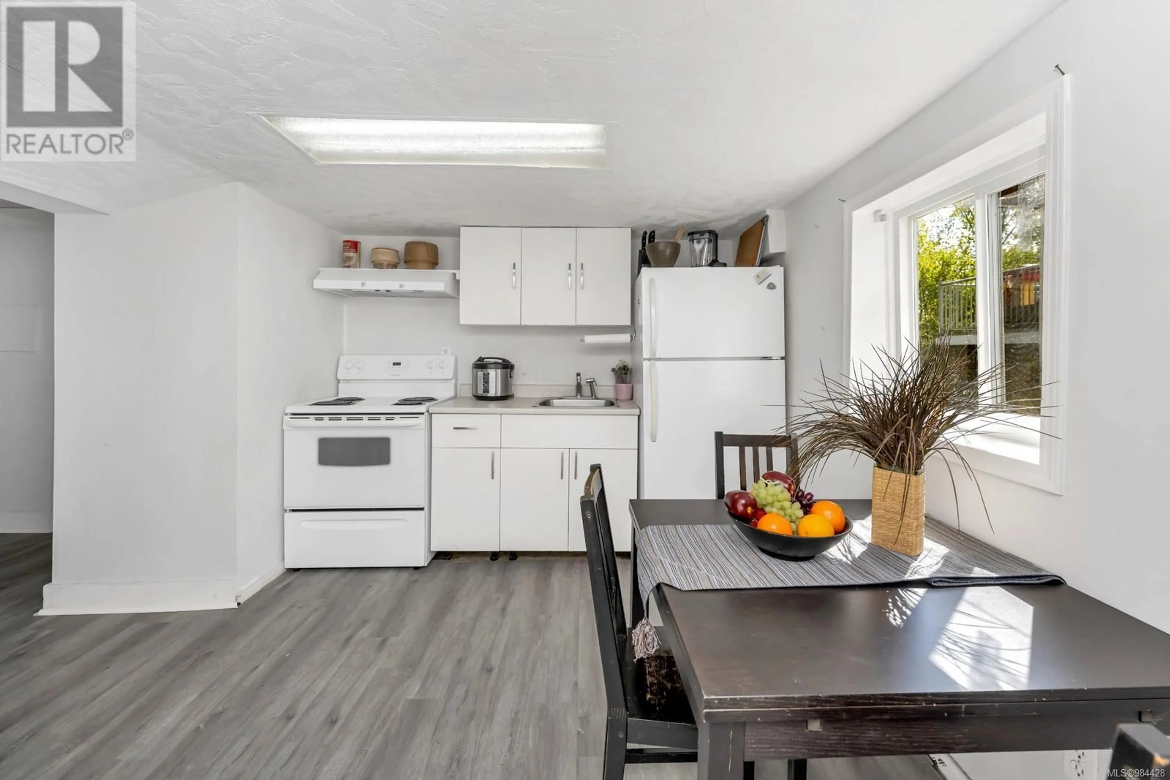415 Boleskine Rd, Saanich, British Columbia V8Z1E5
Contact us about this property
Highlights
Estimated ValueThis is the price Wahi expects this property to sell for.
The calculation is powered by our Instant Home Value Estimate, which uses current market and property price trends to estimate your home’s value with a 90% accuracy rate.Not available
Price/Sqft$326/sqft
Est. Mortgage$3,560/mo
Tax Amount ()-
Days On Market4 days
Description
OH Sunday 1pm-3pm. Reside upstairs and rent out downstairs or hold as an investment as there is potential for rezoning to high density (Douglas Corridor). The main floor has hardwood floors, new cabinets, countertops, and vinyl plank floors in the kitchen, 2 bedrooms, and a third bedroom or den/office. There is also an updated bathroom with a new tub, shower surround, and vinyl plank floor. Bright and spacious two-bedroom suite with separate entrance downstairs. Separate laundry and storage in each of the suites. South-facing rear yard. Great location, a short walk to Uptown Mall, cafes, and restaurants, with public transportation close by, and just minutes from town. Furnace and water heater on natural gas. Call for more information. (id:39198)
Upcoming Open House
Property Details
Interior
Features
Second level Floor
Laundry room
10' x 12'Exterior
Parking
Garage spaces 1
Garage type Stall
Other parking spaces 0
Total parking spaces 1
Property History
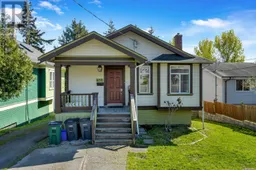 31
31