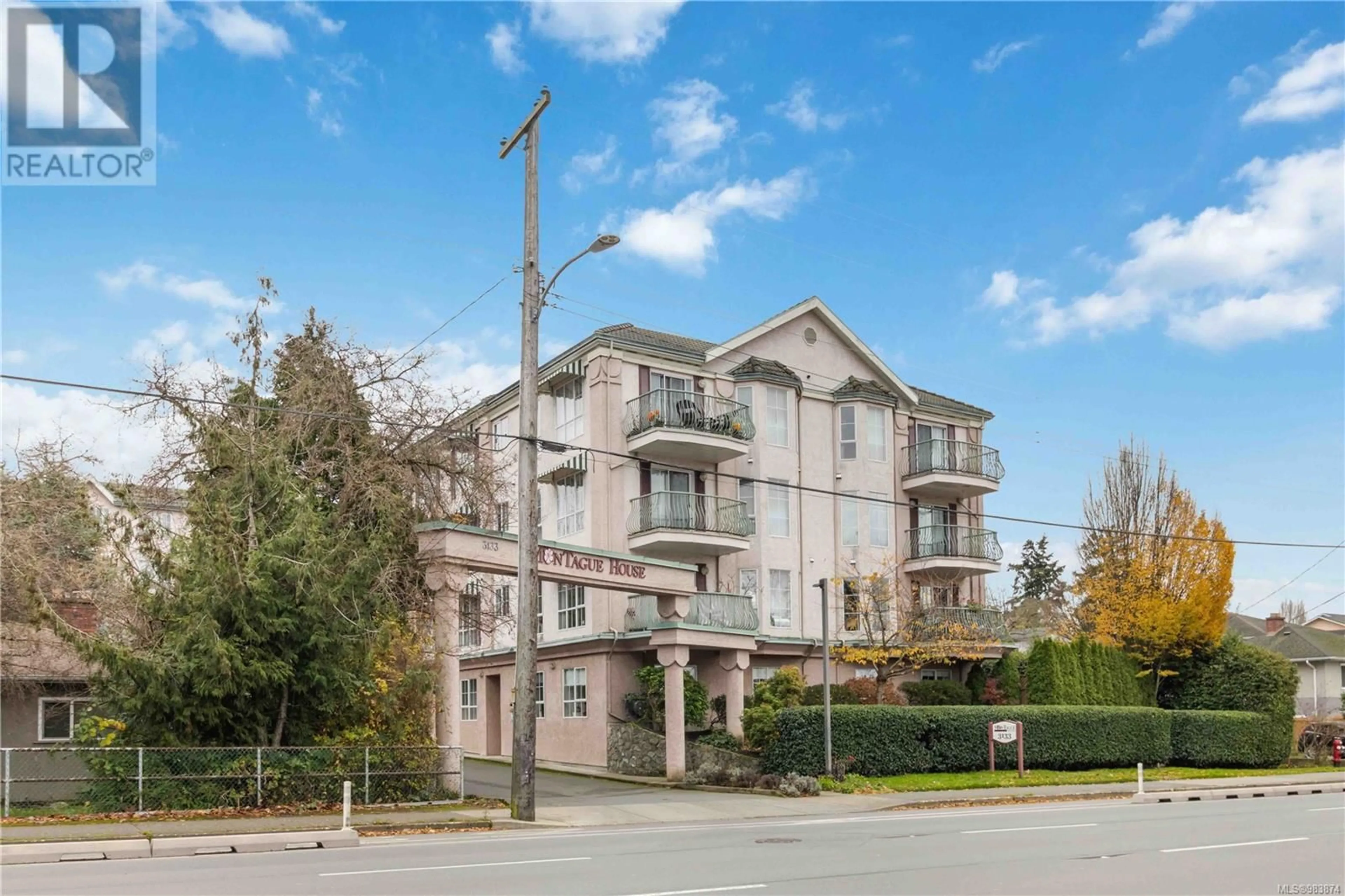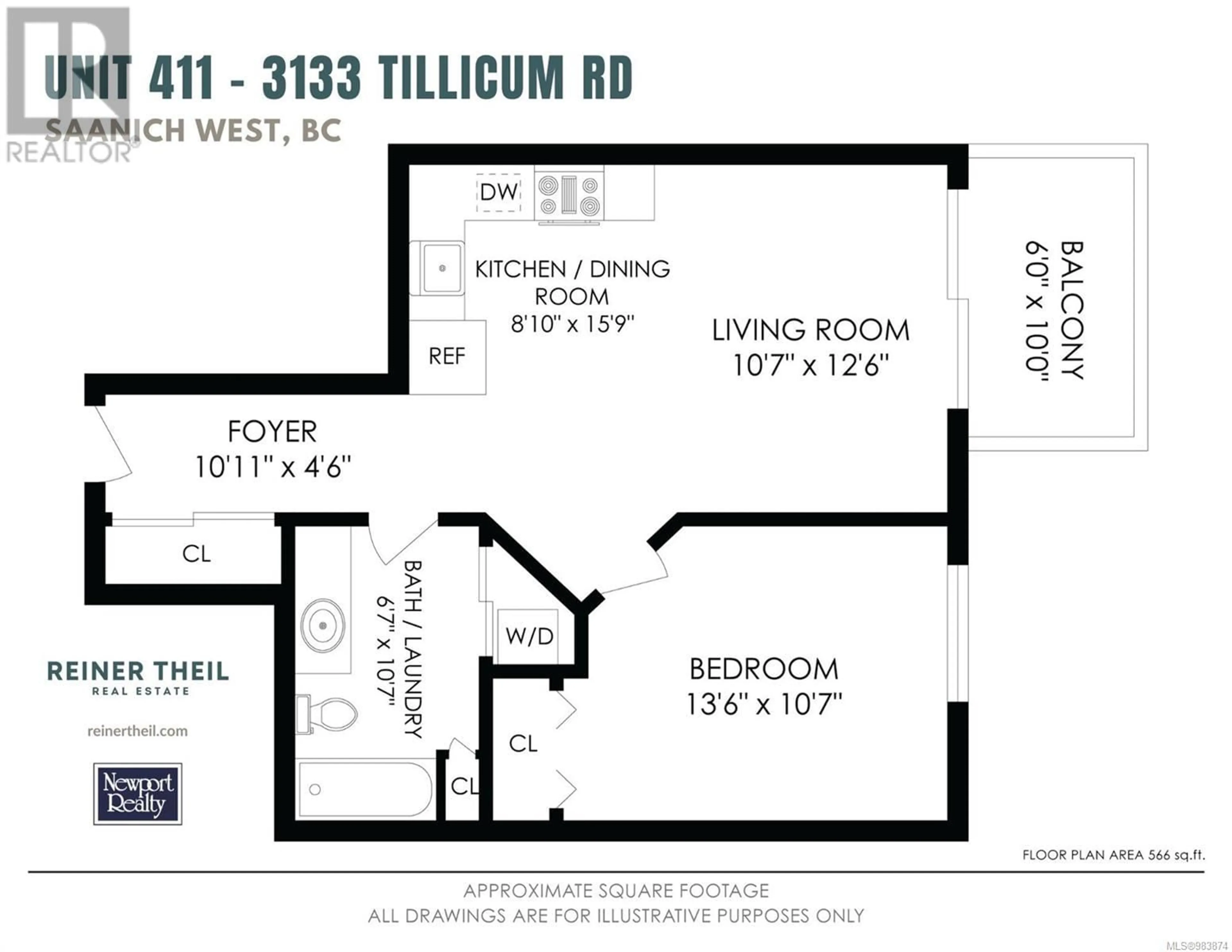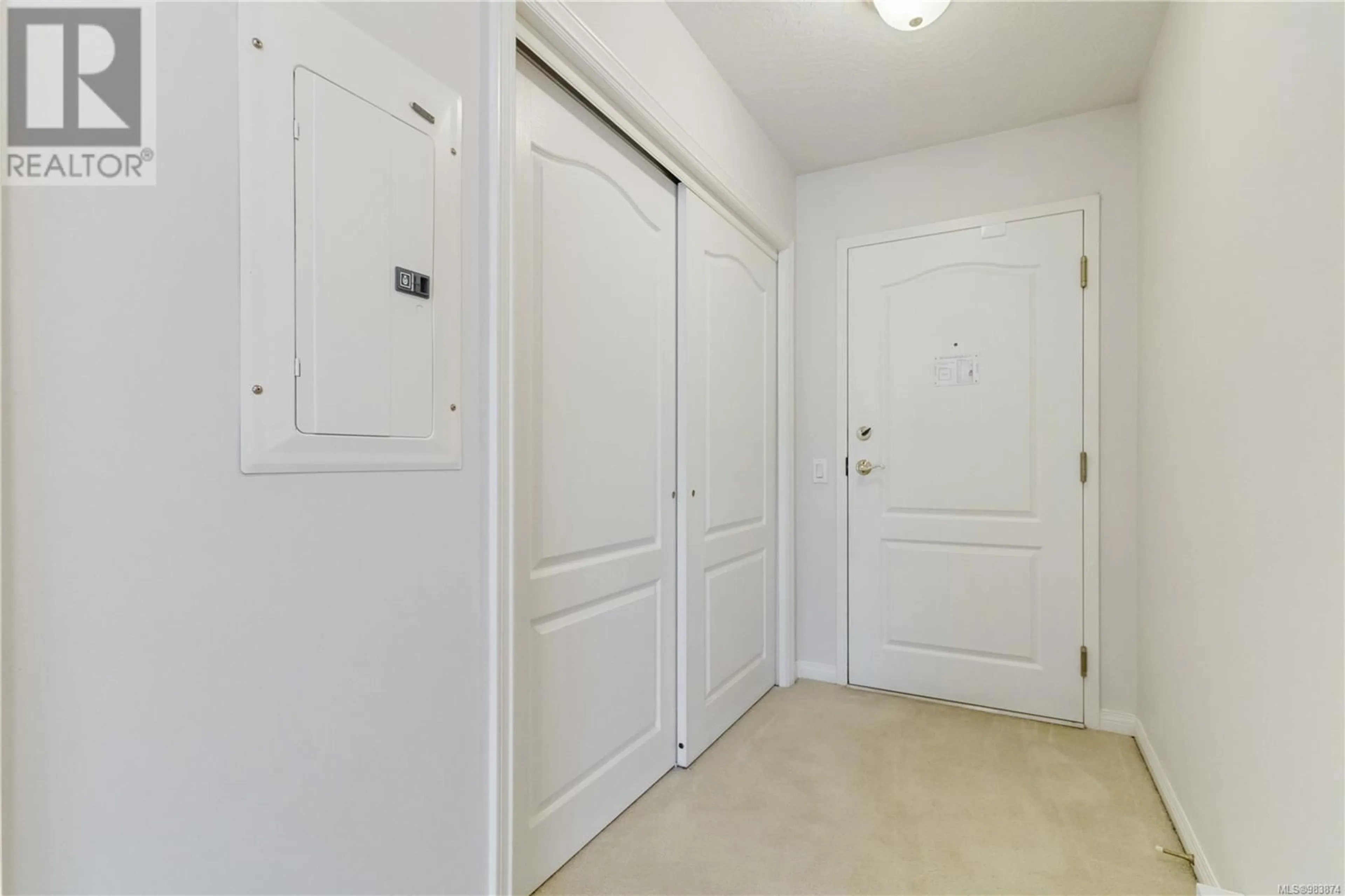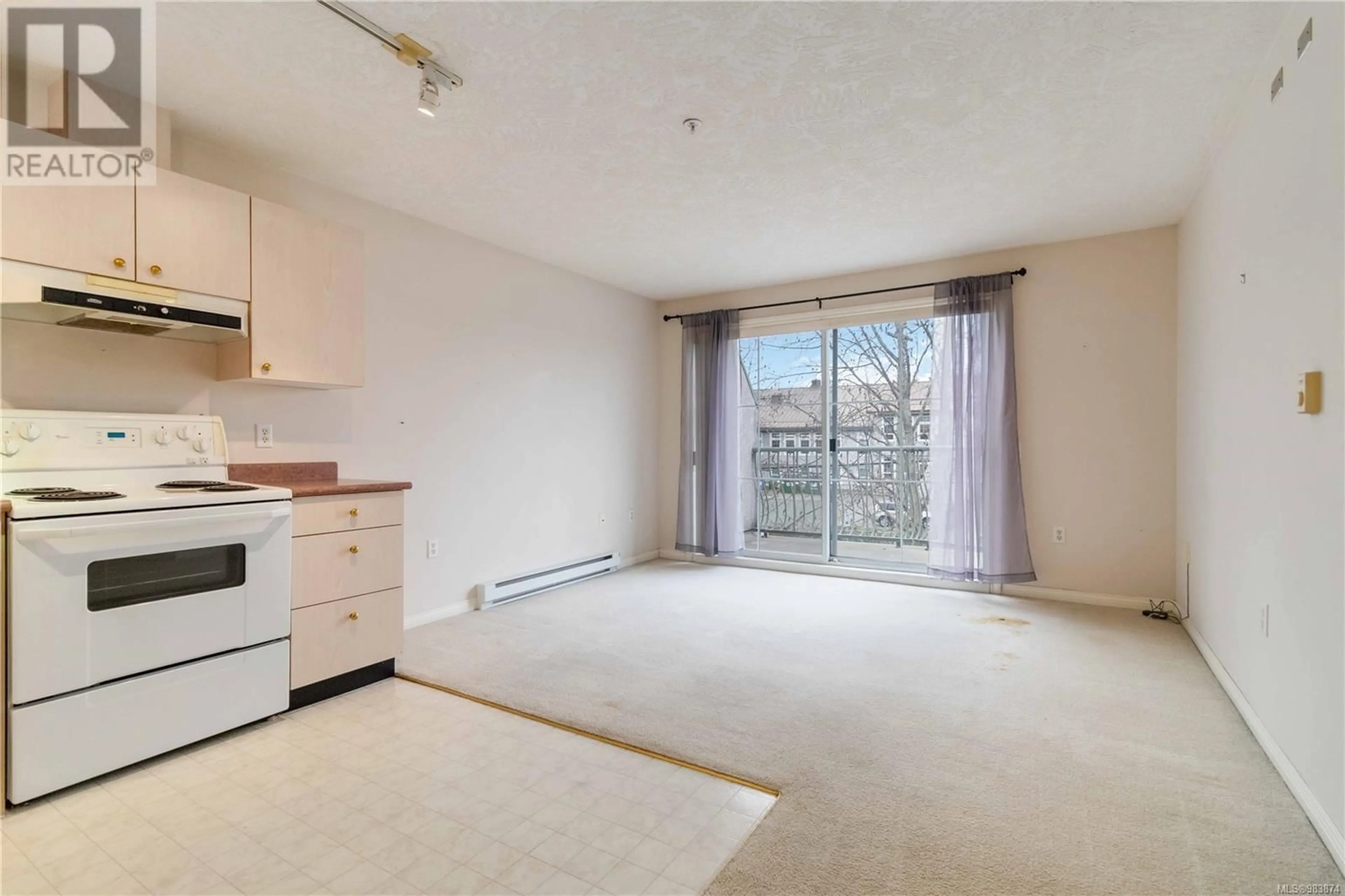411 3133 Tillicum Rd, Saanich, British Columbia V9A2B4
Contact us about this property
Highlights
Estimated ValueThis is the price Wahi expects this property to sell for.
The calculation is powered by our Instant Home Value Estimate, which uses current market and property price trends to estimate your home’s value with a 90% accuracy rate.Not available
Price/Sqft$511/sqft
Est. Mortgage$1,396/mo
Maintenance fees$324/mo
Tax Amount ()-
Days On Market29 days
Description
Welcome to Montague House! This top floor 1 bed condo in a 55+ complex blends comfort and community with an amenity-rich location in Saanich West. Across the street, find public transit options and all amenities at Tillicum Mall, including Save On Foods, London Drugs, the Rec Centre, and more. Bright and professionally cleaned, this 576 SF unit features an open kitchen and living area, wide hallways, large windows, a generous bedroom, and a 4-pce ensuite with bathtub. Take in morning sun and views from your east-facing balcony on the quiet side of the building. A sense of community awaits with an abundance of on-site amenities: social, hobby, and exercise rooms, library, guest suite, and an outdoor BBQ area. Enjoy in-suite laundry and separate storage. Pets (1 dog under 25lbs, 2 cats, or 1 of each) and rentals welcome. Ample on-street residential parking available on Albina, directly behind Montague House. Professionally managed and comprised of proactive owners, pride of ownership is apparent throughout this 55+ complex. Don’t miss this opportunity to call Montague House home! (id:39198)
Property Details
Interior
Features
Main level Floor
Balcony
6'0 x 10'0Bathroom
6'7 x 10'7Primary Bedroom
13'6 x 10'7Living room
10'7 x 12'6Condo Details
Inclusions
Property History
 25
25



