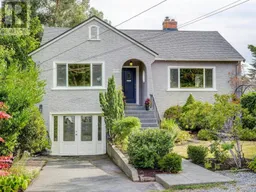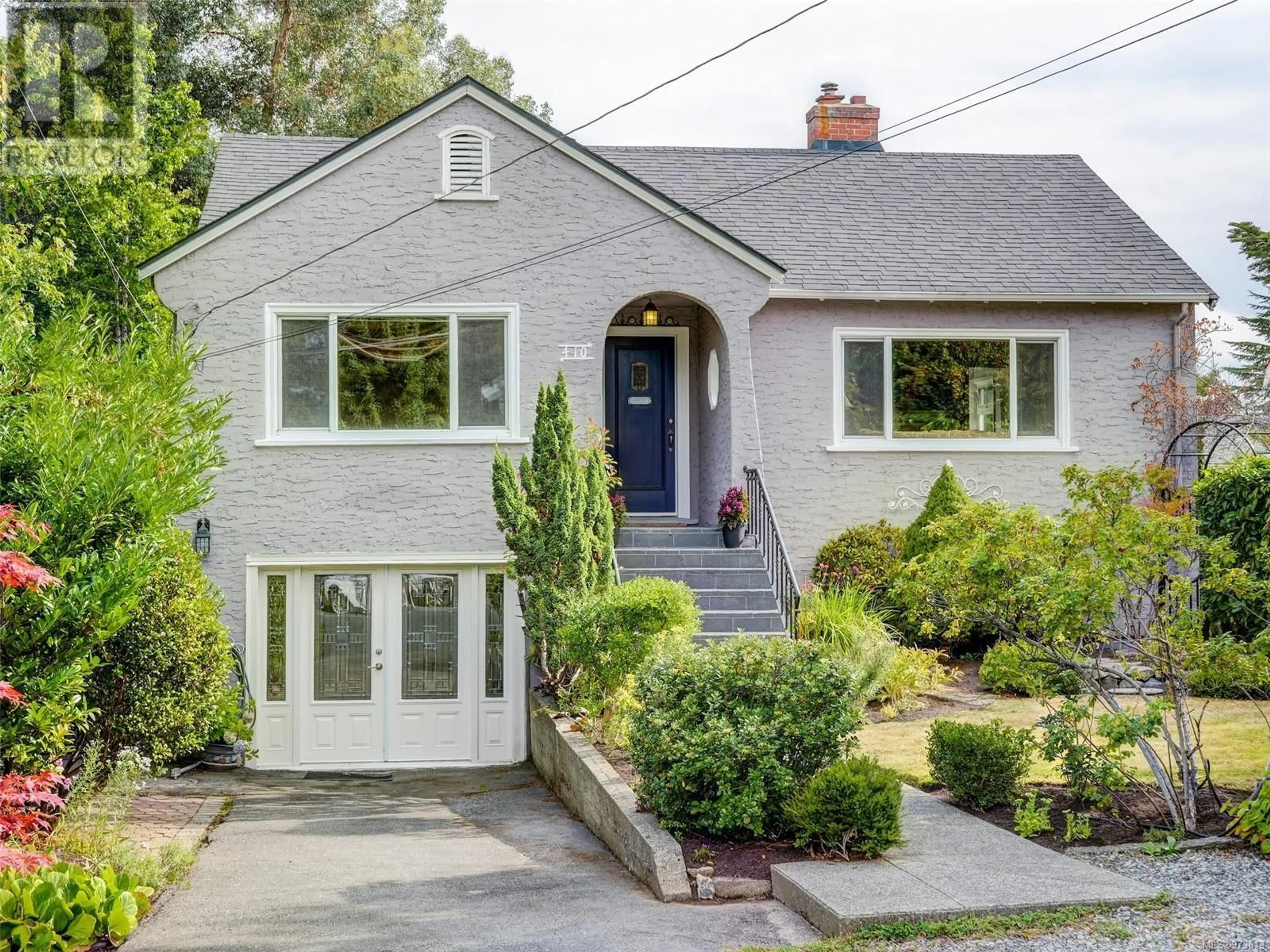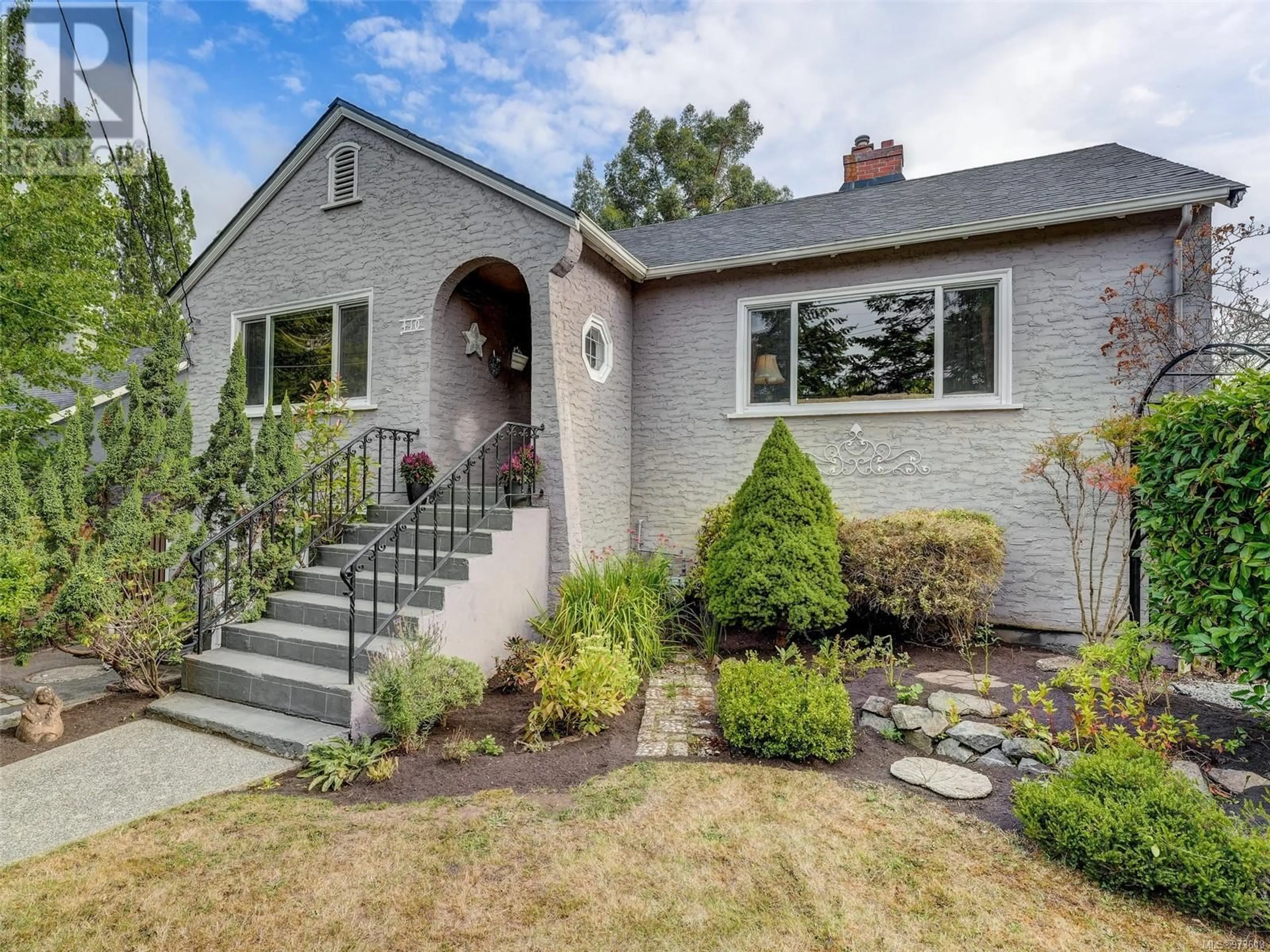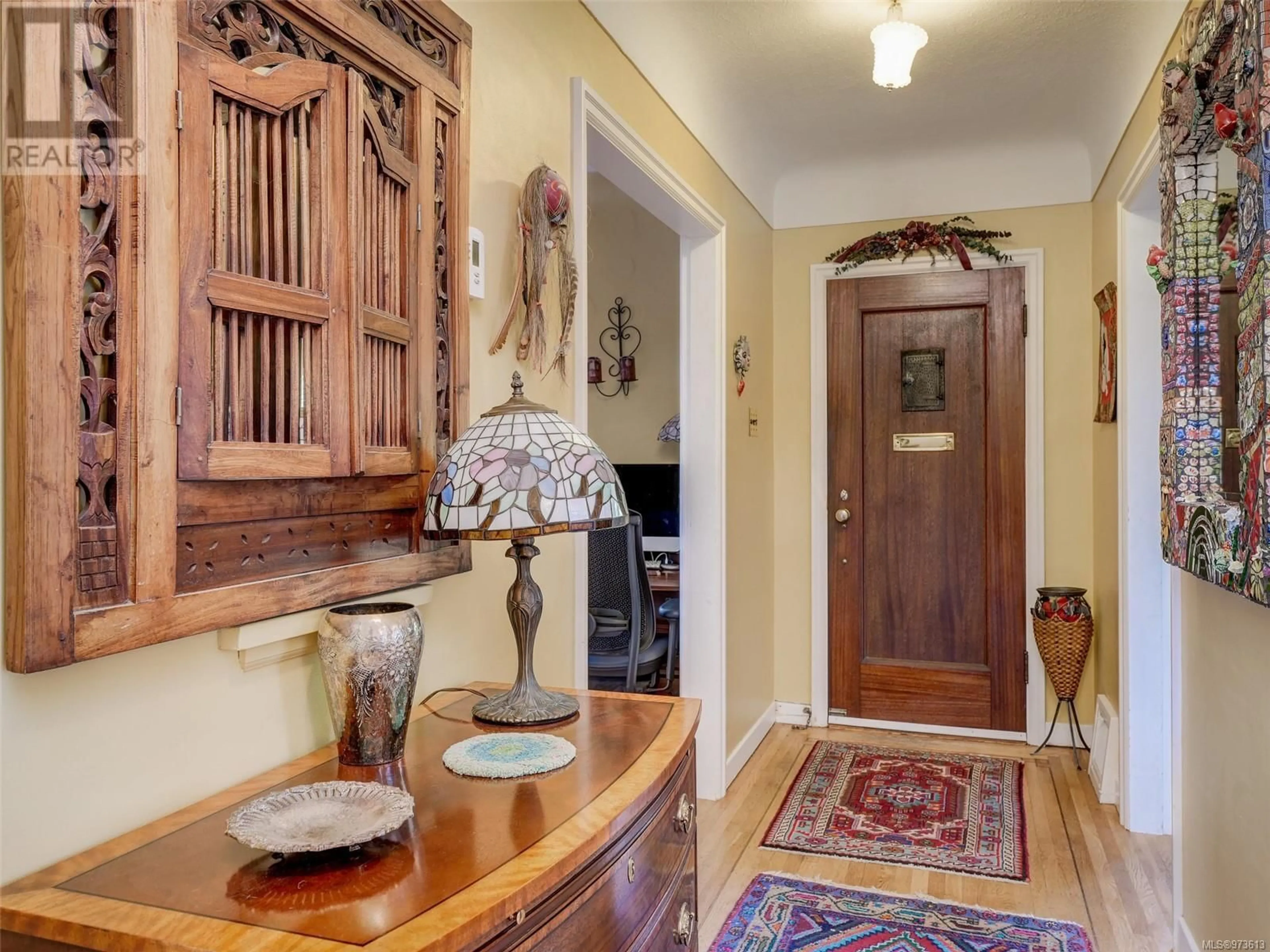410 Vincent Ave, Saanich, British Columbia V9A2G9
Contact us about this property
Highlights
Estimated ValueThis is the price Wahi expects this property to sell for.
The calculation is powered by our Instant Home Value Estimate, which uses current market and property price trends to estimate your home’s value with a 90% accuracy rate.Not available
Price/Sqft$514/sqft
Est. Mortgage$4,638/mth
Tax Amount ()-
Days On Market10 days
Description
Charming Character home on the Gorge Waterway! Discover this delightful 1940's character home nestled on a beautifully landscaped 6,000 sq ft private lot by the Gorge Waterway. This 4-bedroom, 2-bathroom gem includes a spacious 1-bedroom suite with potential to expand into 2 bedrooms, or retain the additional 3rd bedroom/flex room/home office. The home boasts a versatile floorplan, a spacious living room with a cozy fireplace, dining space, and a modernized kitchen equipped with stainless steel appliances. Timeless features like inlaid oak and fir hardwood flooring and coved ceilings add to its charm. Enjoy outdoor entertaining on large decks, and rest easy with updated essentials including a newer HWT, gas furnace, vinyl windows, and perimeter drains updates. A perfect blend of classic elegance and modern convenience awaits! Located minutes to Shopping, Recreation, Parks, Trails and Schools! OPEN HOUSE SATURDAY 11:00am - 12:30pm (id:39198)
Property Details
Interior
Features
Lower level Floor
Laundry room
5 ft x 3 ftBedroom
13 ft x 9 ftExterior
Parking
Garage spaces 4
Garage type -
Other parking spaces 0
Total parking spaces 4
Property History
 30
30


