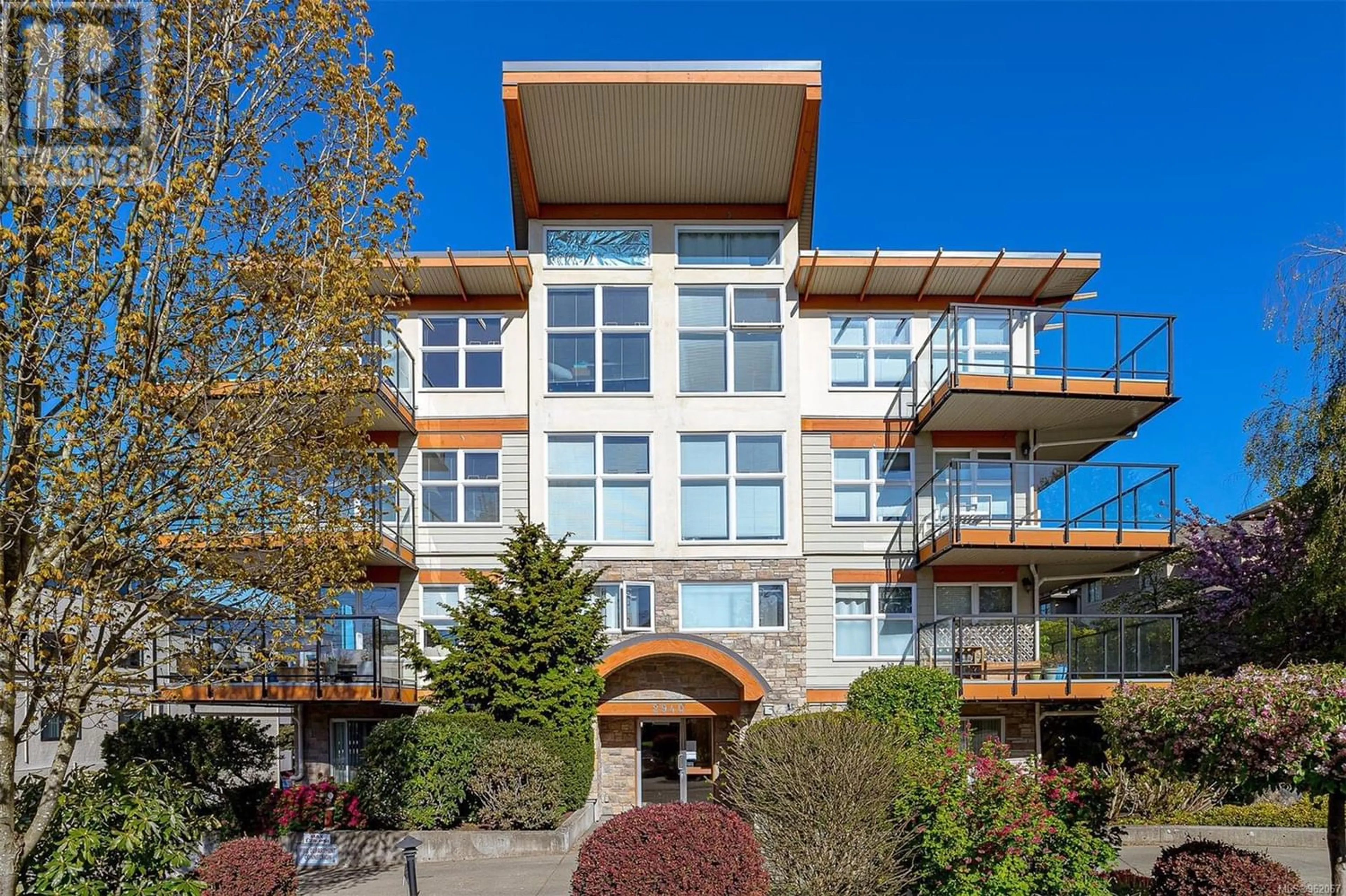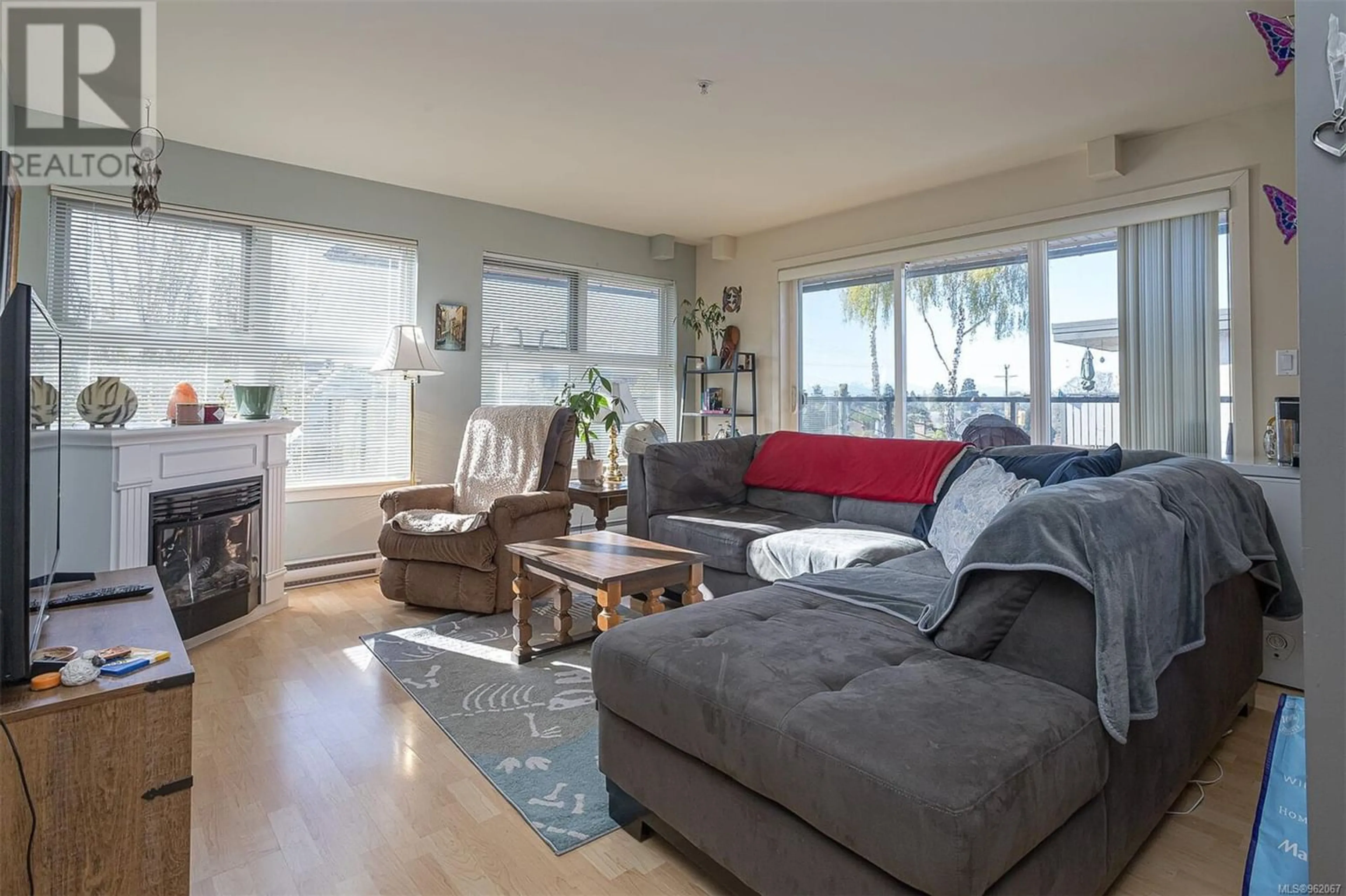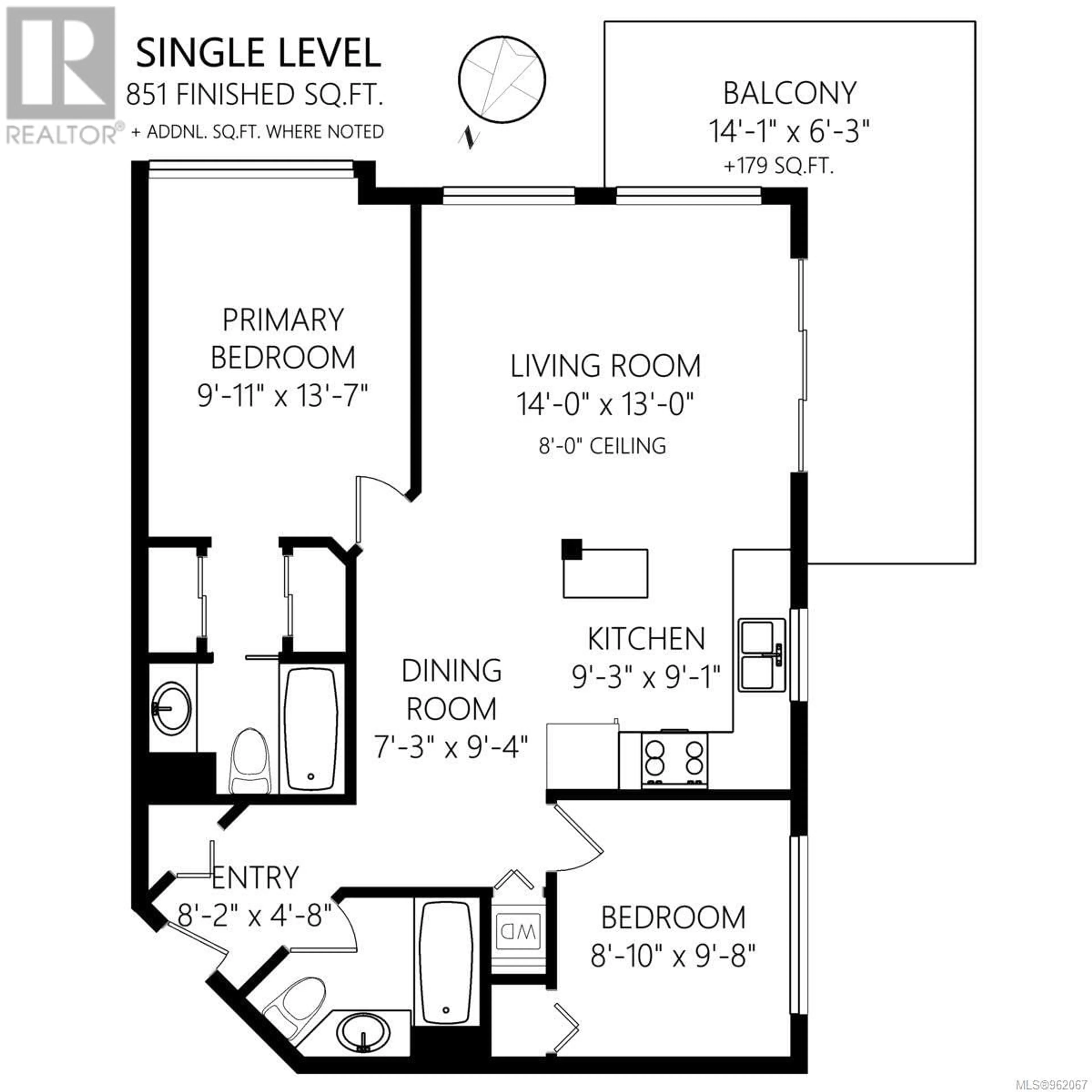402 2940 Harriet Rd, Saanich, British Columbia V9A1T3
Contact us about this property
Highlights
Estimated ValueThis is the price Wahi expects this property to sell for.
The calculation is powered by our Instant Home Value Estimate, which uses current market and property price trends to estimate your home’s value with a 90% accuracy rate.Not available
Price/Sqft$558/sqft
Est. Mortgage$2,469/mo
Maintenance fees$573/mo
Tax Amount ()-
Days On Market217 days
Description
Step into a world of light with this sun-drenched 2 bedroom, 2 full bathroom condo, beautifully positioned near the scenic Gorge Waterway. This corner unit captivates with its functional design, accentuated by a spacious wrap-around deck that offers a delightful outdoor extension of the home. The heart of this condo is its open-concept living and dining area, ideal for both relaxing and entertaining. The kitchen is perfectly aligned with the needs of everyday cooking and integrates seamlessly with the living spaces. Both bedrooms offer tranquility and practicality; the primary bedroom features an ensuite bathroom and ample storage, while the second bedroom can double as a bedroom and home office. The unit comes with secure, underground parking and in-suite laundry. Building amenities like bike storage and a rooftop terrace, enhance the living experience. The prime location ensures that cafes, shops, and recreational activities are just a short stroll away, with easy access to public transportation. Seize the opportunity to live in a sought-after location with this charming condo. (id:39198)
Property Details
Interior
Features
Main level Floor
Balcony
14 ft x 6 ftBathroom
Bathroom
Primary Bedroom
10 ft x 14 ftExterior
Parking
Garage spaces 1
Garage type Underground
Other parking spaces 0
Total parking spaces 1
Condo Details
Inclusions
Property History
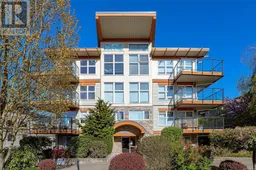 29
29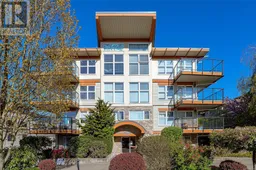 29
29
