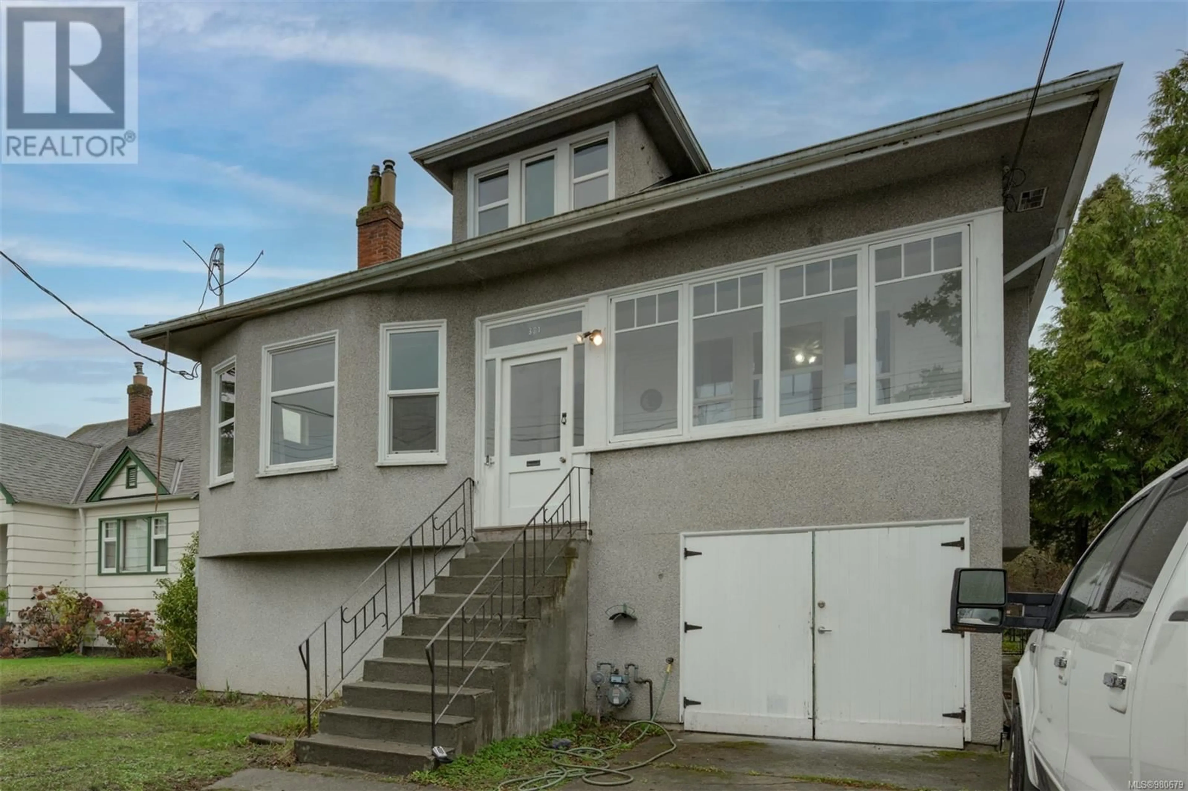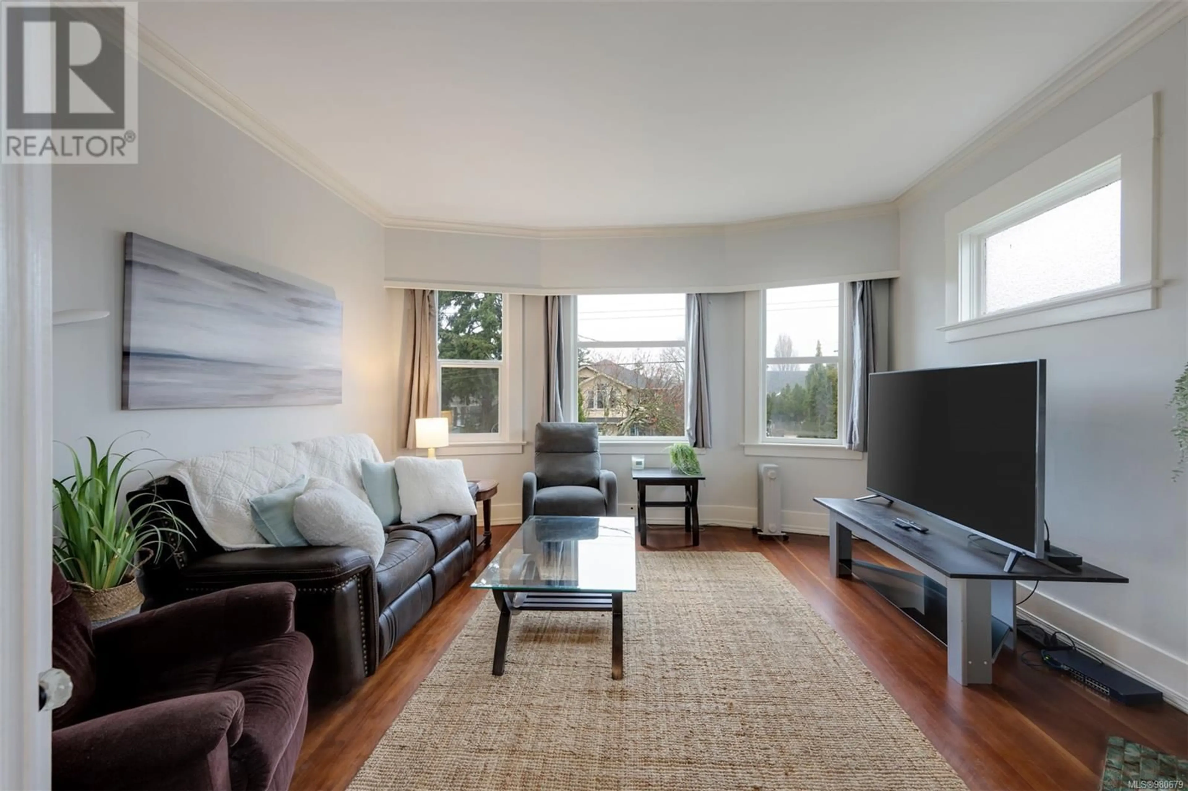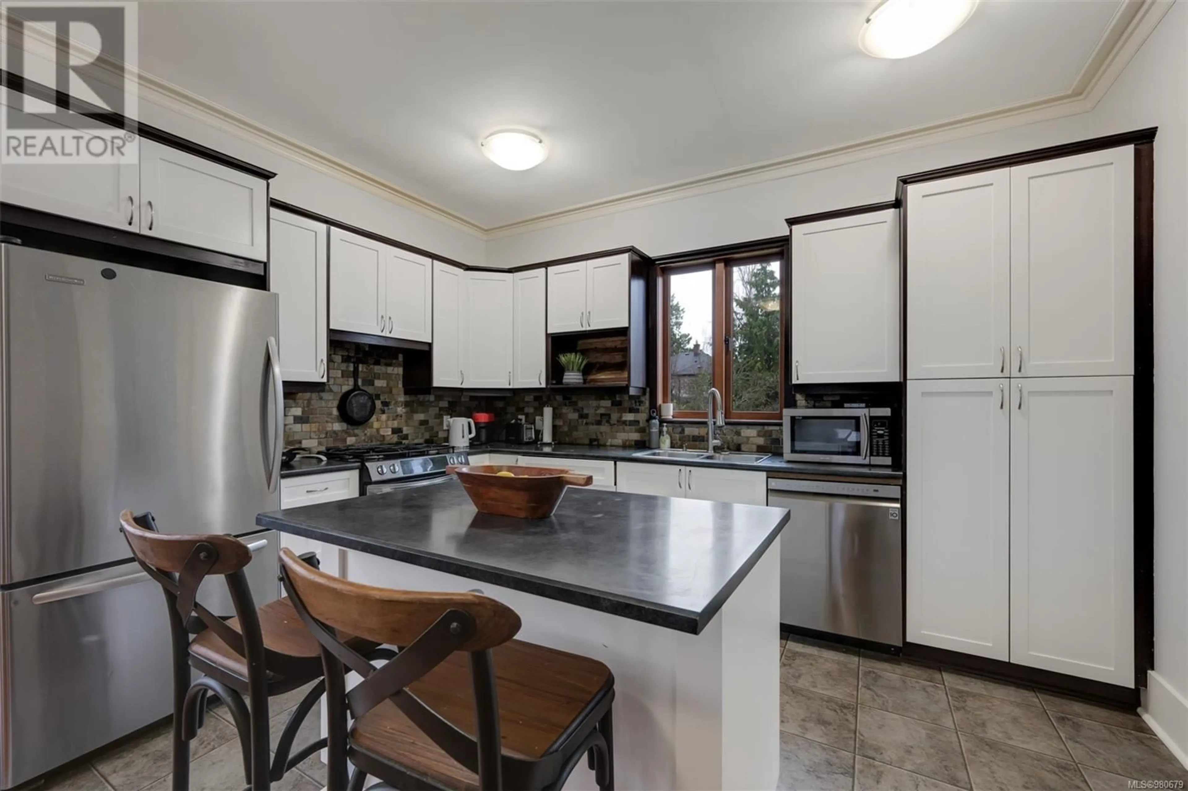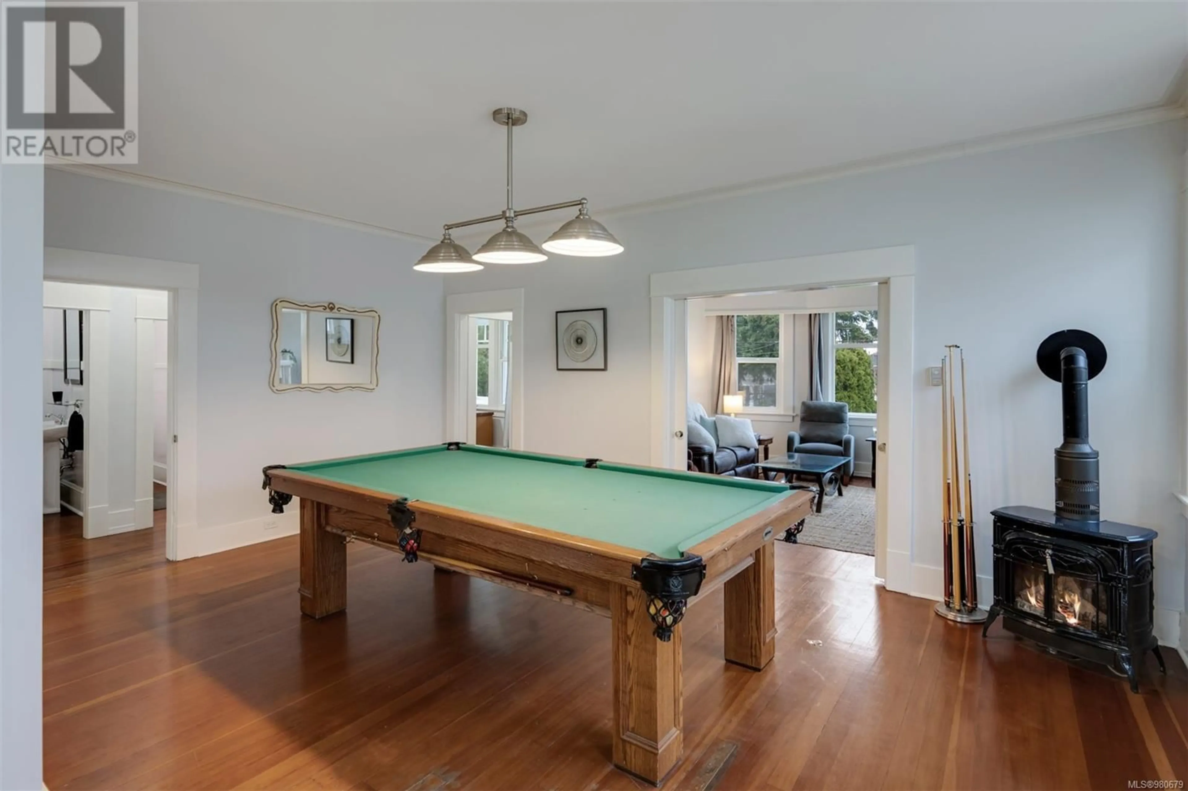381 Obed Ave, Saanich, British Columbia V9A1K3
Contact us about this property
Highlights
Estimated ValueThis is the price Wahi expects this property to sell for.
The calculation is powered by our Instant Home Value Estimate, which uses current market and property price trends to estimate your home’s value with a 90% accuracy rate.Not available
Price/Sqft$403/sqft
Est. Mortgage$4,660/mo
Tax Amount ()-
Days On Market41 days
Description
Welcome to a home where history meets heart—a turn-of-the-century gem with all the character you love and the space your family needs. From the moment you step onto the inviting front veranda, you’ll feel the charm and warmth that make this house a home. Inside, the original details shine—a gorgeous fireplace surround in the front sitting room, built-ins throughout and original wood floors underfoot. The high ceilings and spacious living areas create an airy, inviting feel, while the updated open-concept kitchen and dining space is ready for family dinners, lively gatherings, or quiet evenings at home. This home offers incredible flexibility with its layout. The main floor features two bedrooms and a bathroom, perfect for guests or a home office. Upstairs, the converted attic with its private bedroom and bathroom is a perfect retreat, ideal as a serene primary suite or a cozy haven for visitors. The partially finished basement adds even more possibilities—two additional rooms, a rec space, and a garage brimming with potential for a workshop, studio, or extra living area. Step outside to a sun-drenched, southwest-facing backyard, a sprawling green space offering a private oasis for gardening, entertaining, or simply relaxing. Recent updates include fresh paint, upgraded electrical and an on-demand hot water system. Located just steps from the convenience of Tillicum Mall and close to parks, transit, and amenities, this home combines charm, practicality, and a great central location. Don’t miss the chance to make this captivating home your own. (id:39198)
Property Details
Interior
Features
Main level Floor
Dining room
12' x 10'Family room
19' x 13'Bathroom
Patio
14' x 28'Exterior
Parking
Garage spaces 2
Garage type -
Other parking spaces 0
Total parking spaces 2




