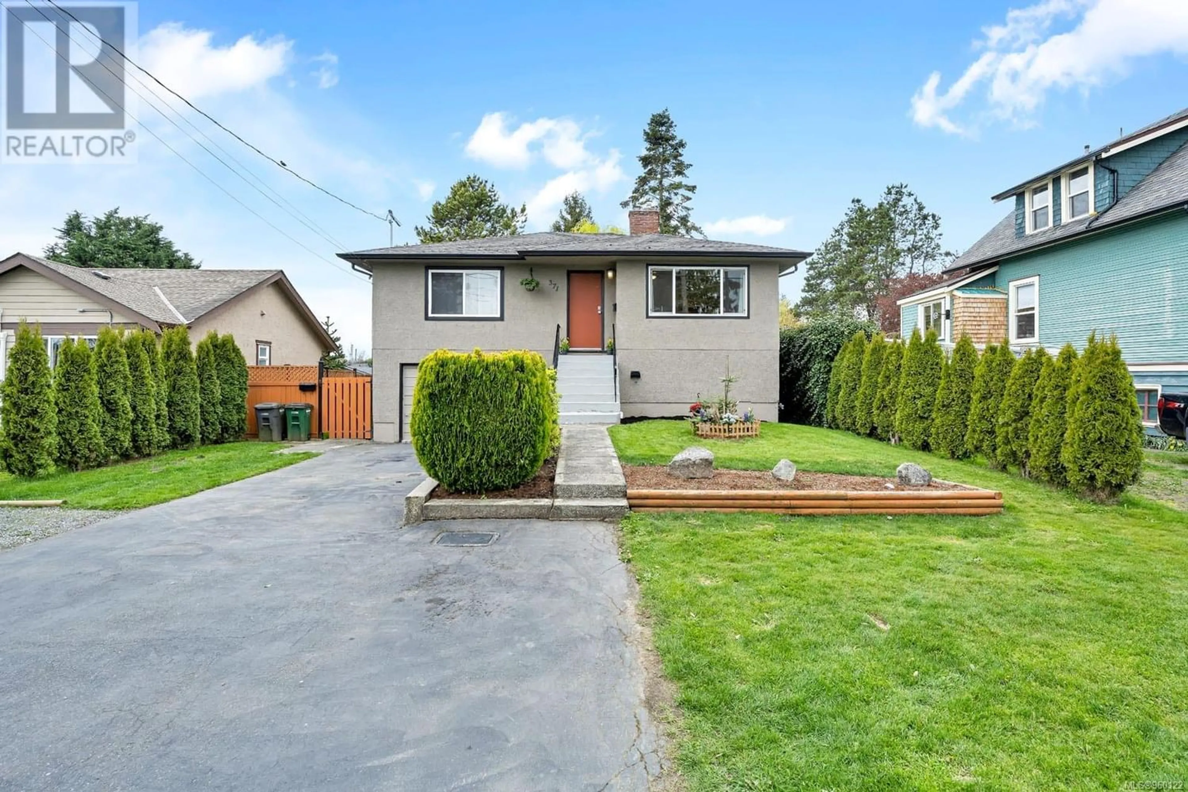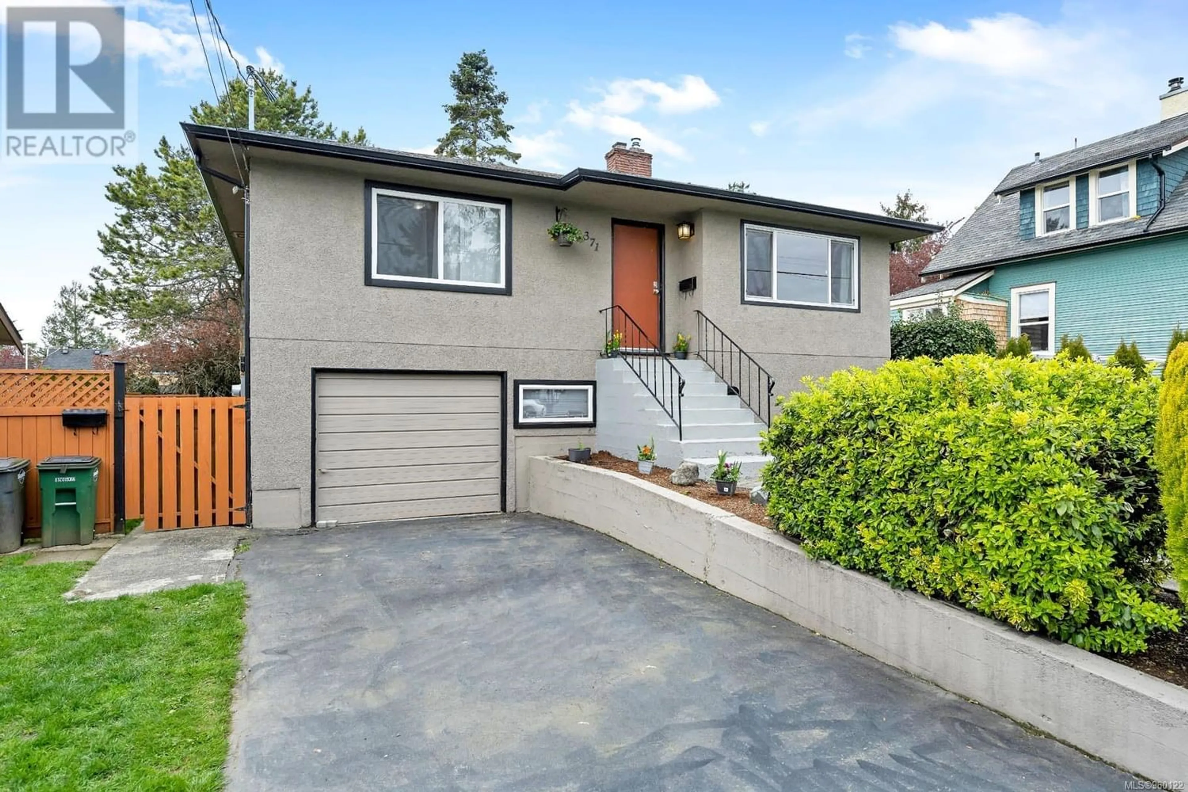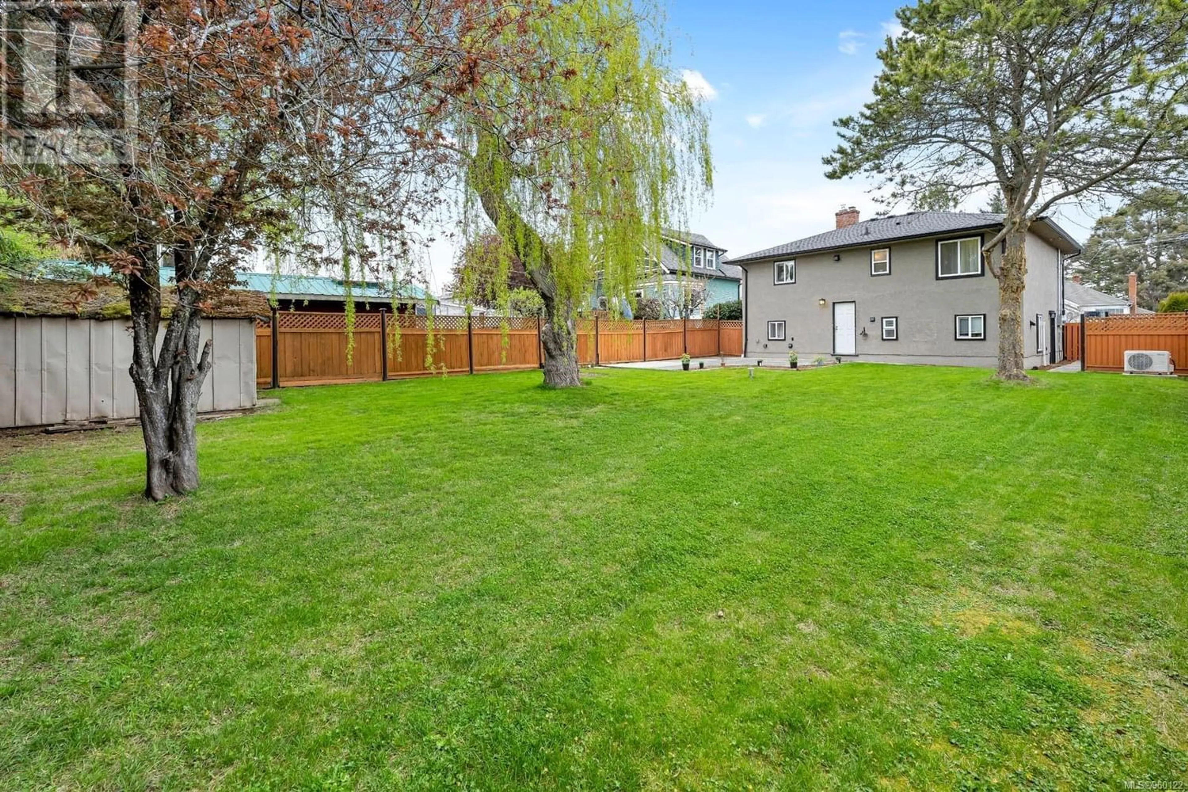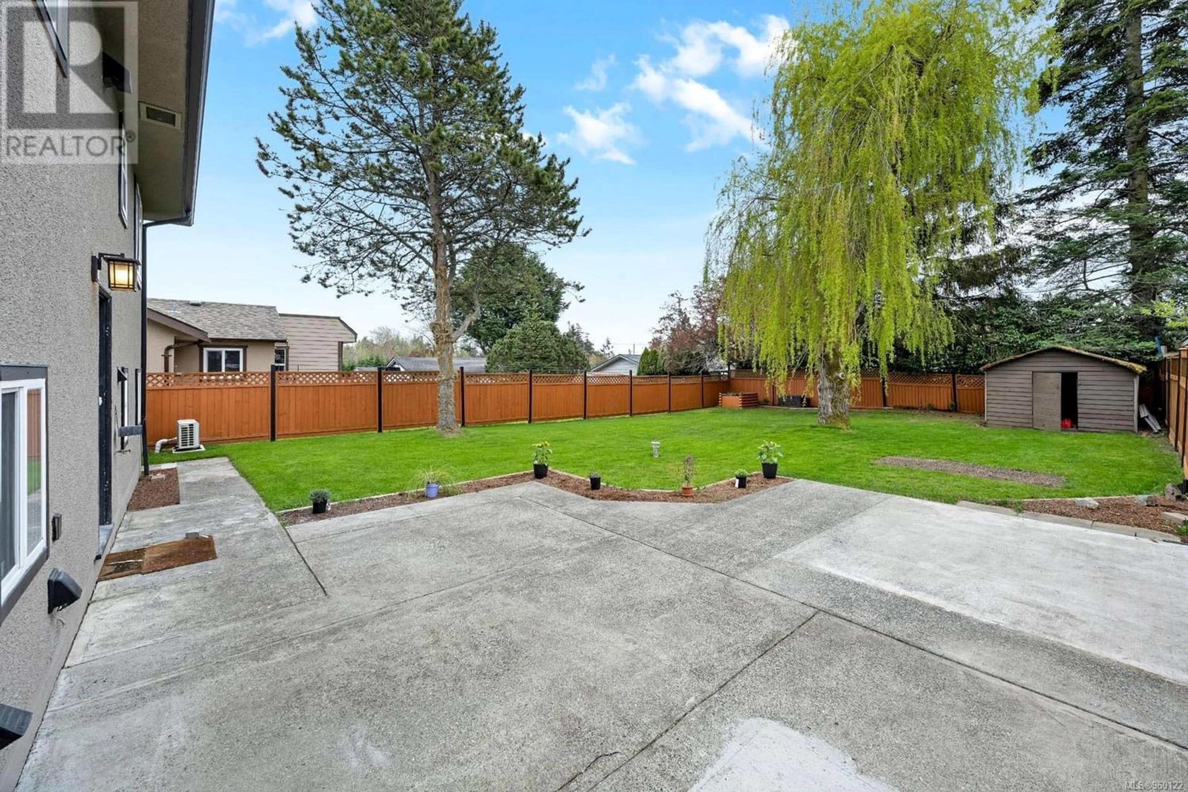371 Walter Ave, Saanich, British Columbia V9A2E4
Contact us about this property
Highlights
Estimated ValueThis is the price Wahi expects this property to sell for.
The calculation is powered by our Instant Home Value Estimate, which uses current market and property price trends to estimate your home’s value with a 90% accuracy rate.Not available
Price/Sqft$550/sqft
Est. Mortgage$4,509/mo
Tax Amount ()-
Days On Market272 days
Description
Welcome to 371 Walter Street—Nestled in a prime location of Victoria, this 4 bedrooms and 2 bathrooms, is the perfect for families or rental income possibilities. The home has recent upgrades from a new heat pump, electrical system, and modern windows for energy efficiency. Upstairs boast beautiful wood flooring, natural gas fireplace with an updated bathroom. Downstairs, you will discover a in-law suite with its own kitchen and bathroom, perfect for family members who want their own space or rental income. Outside, you'll find a fully fenced backyard—great for pets or kids to play safely. The sunny backyard has loads of potential for a garden suite. Imagine having your own private retreat your own backyard! Located in a great neighborhood with shops, restaurants, minutes to downtown Victoria, and a quick walk to the Gorge water way park. 371 Walter Street offers the best of both worlds—city convenience and suburban charm. Don't miss out on this gem—come see it for yourself today! (id:39198)
Property Details
Interior
Features
Lower level Floor
Bathroom
Kitchen
9'11 x 8'2Living room
10'1 x 12'5Bedroom
10'2 x 12'1Exterior
Parking
Garage spaces 4
Garage type Stall
Other parking spaces 0
Total parking spaces 4




