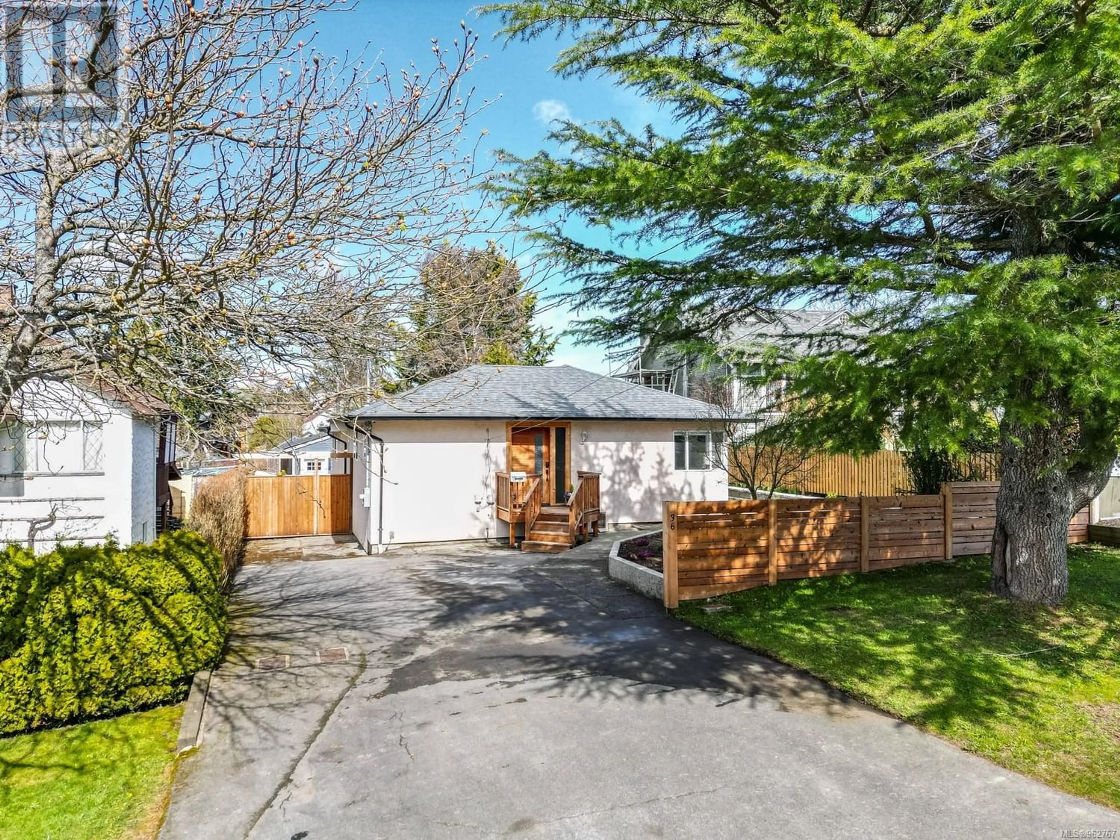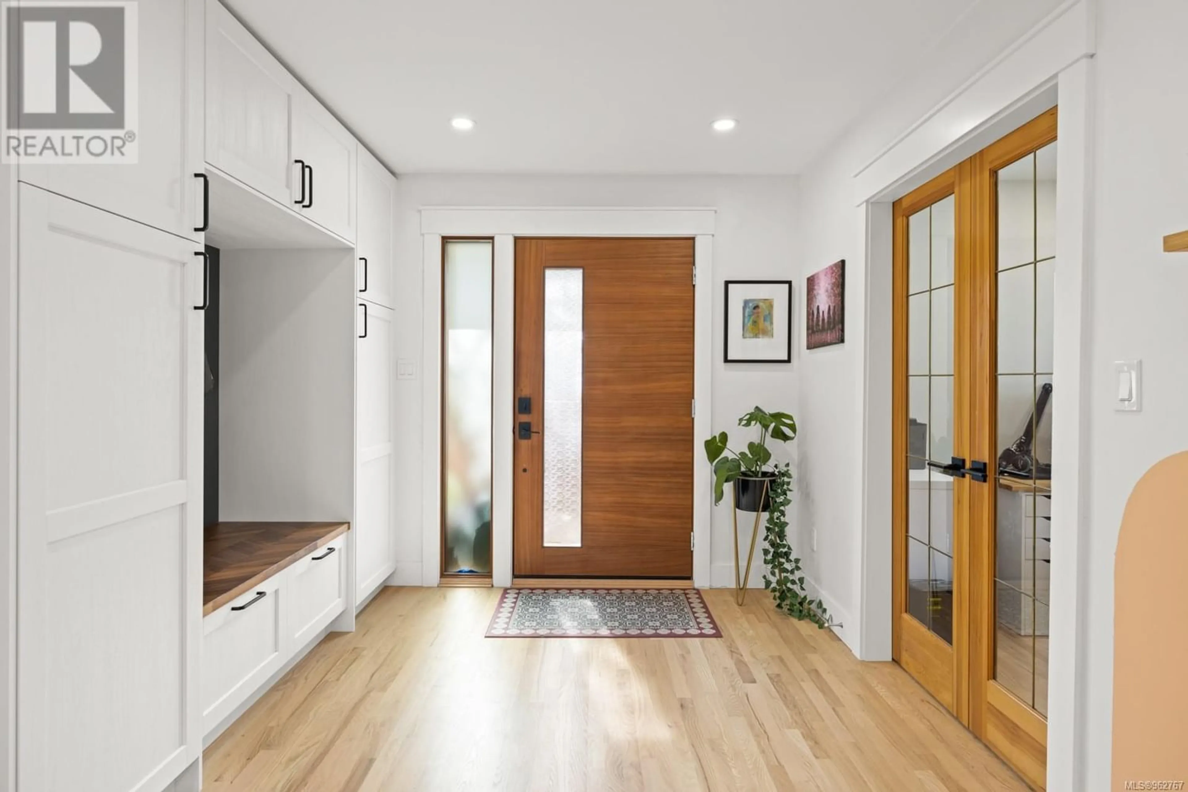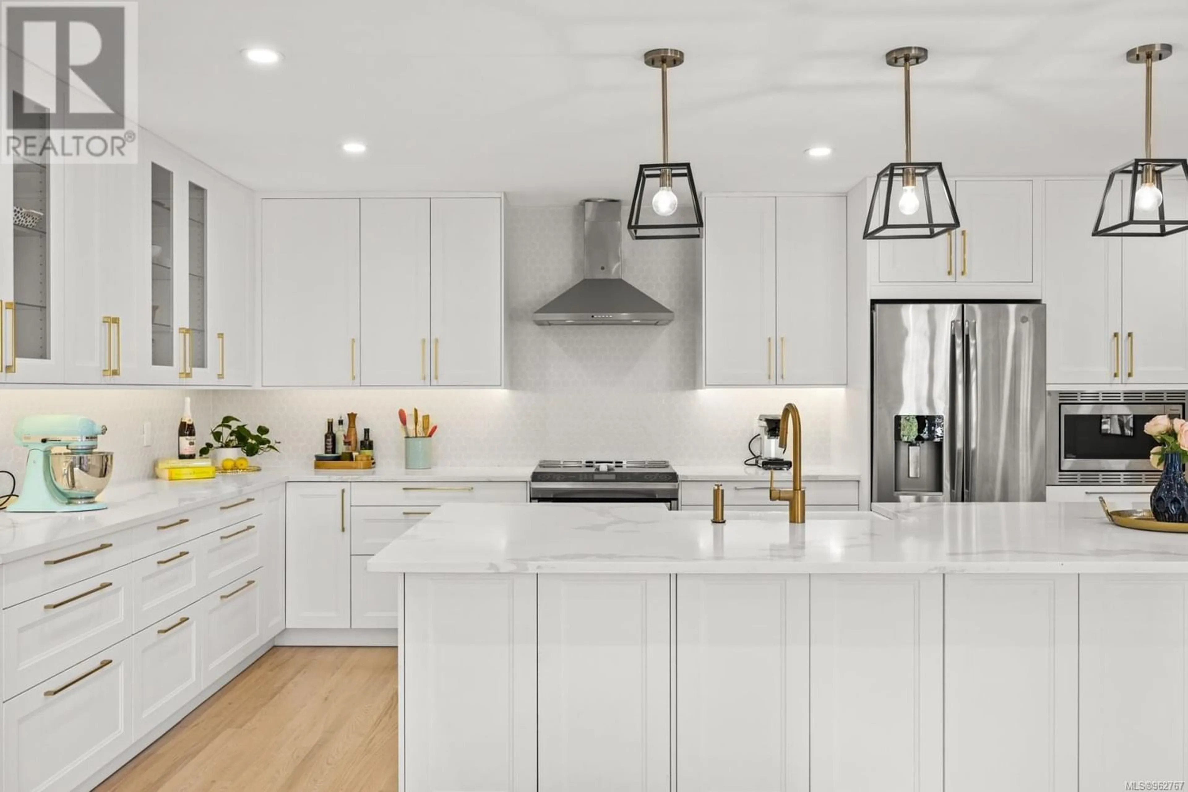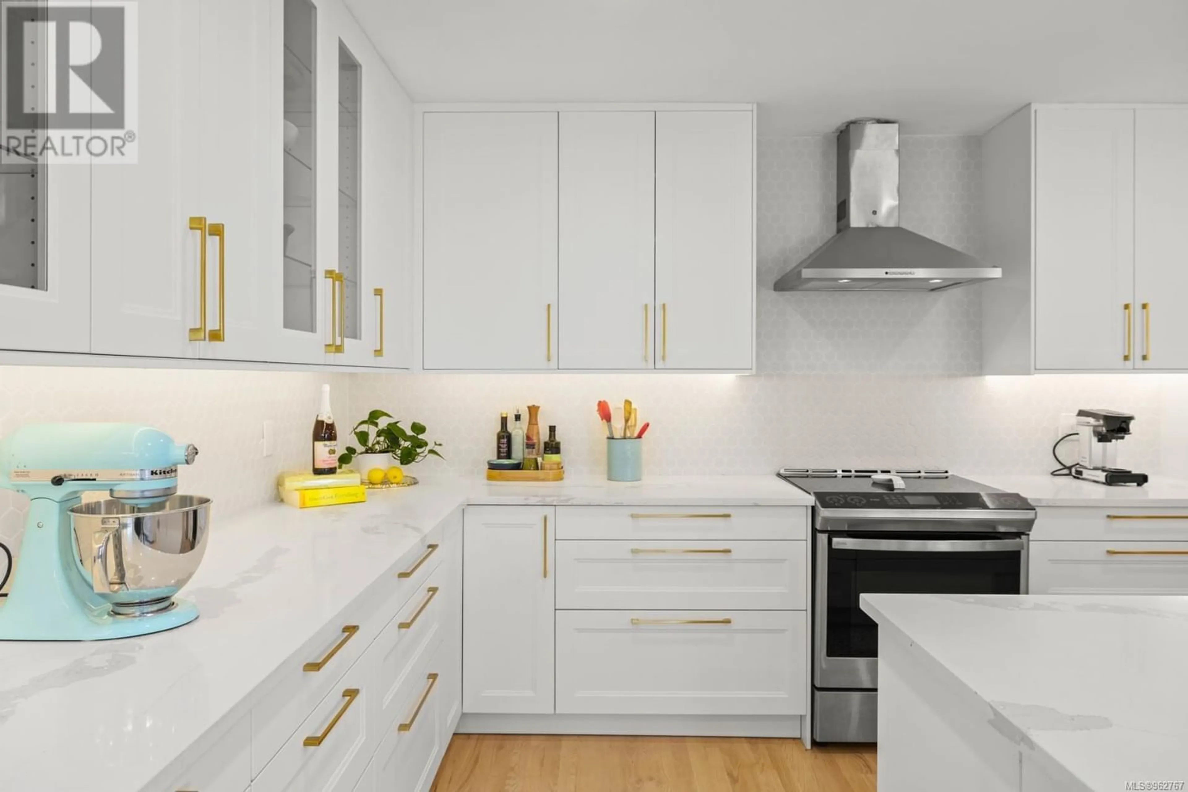36 Hampton Rd, Saanich, British Columbia V8Z1G4
Contact us about this property
Highlights
Estimated ValueThis is the price Wahi expects this property to sell for.
The calculation is powered by our Instant Home Value Estimate, which uses current market and property price trends to estimate your home’s value with a 90% accuracy rate.Not available
Price/Sqft$526/sqft
Est. Mortgage$5,025/mo
Tax Amount ()-
Days On Market249 days
Description
Open House Canceled (May 5) Welcome to this fantastically renovated family home set in a convenient location on a quiet street. Nothing to do here but move in and enjoy! From the moment you enter you will notice the stylish updates including beautiful floors, a spacious primary bedroom with a large walk in closet and wonderful ensuite and the show stopping chef’s kitchen with a fabulous open floor plan and huge island for all of your cooking adventures. The kitchen and living room flow out to a sun-filled back deck overlooking your private back yard with fruit trees and potting shed and the heat pump will be sure to keep you cool on those hot summer days! The bonus here is the detached cottage with a fabulous tenant who would love to stay. Don't miss the extra storage and workshop area at the back of the cottage. Walking distance to Uptown, shopping, bus rou (id:39198)
Property Details
Interior
Features
Main level Floor
Bedroom
8 ft x 13 ftOffice
5 ft x 5 ftBathroom
Dining room
9 ft x 13 ftExterior
Parking
Garage spaces 3
Garage type Stall
Other parking spaces 0
Total parking spaces 3





