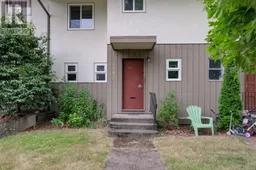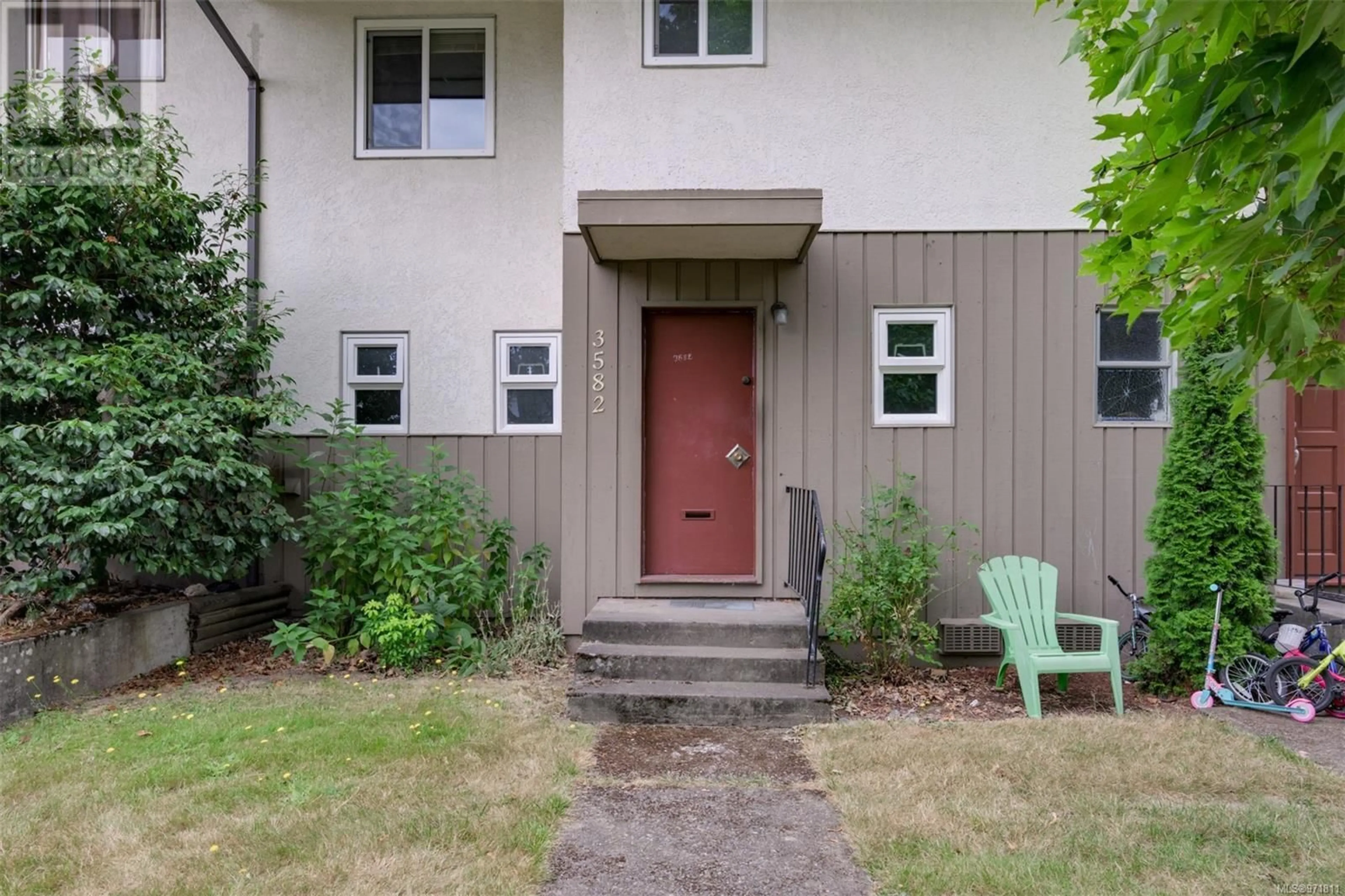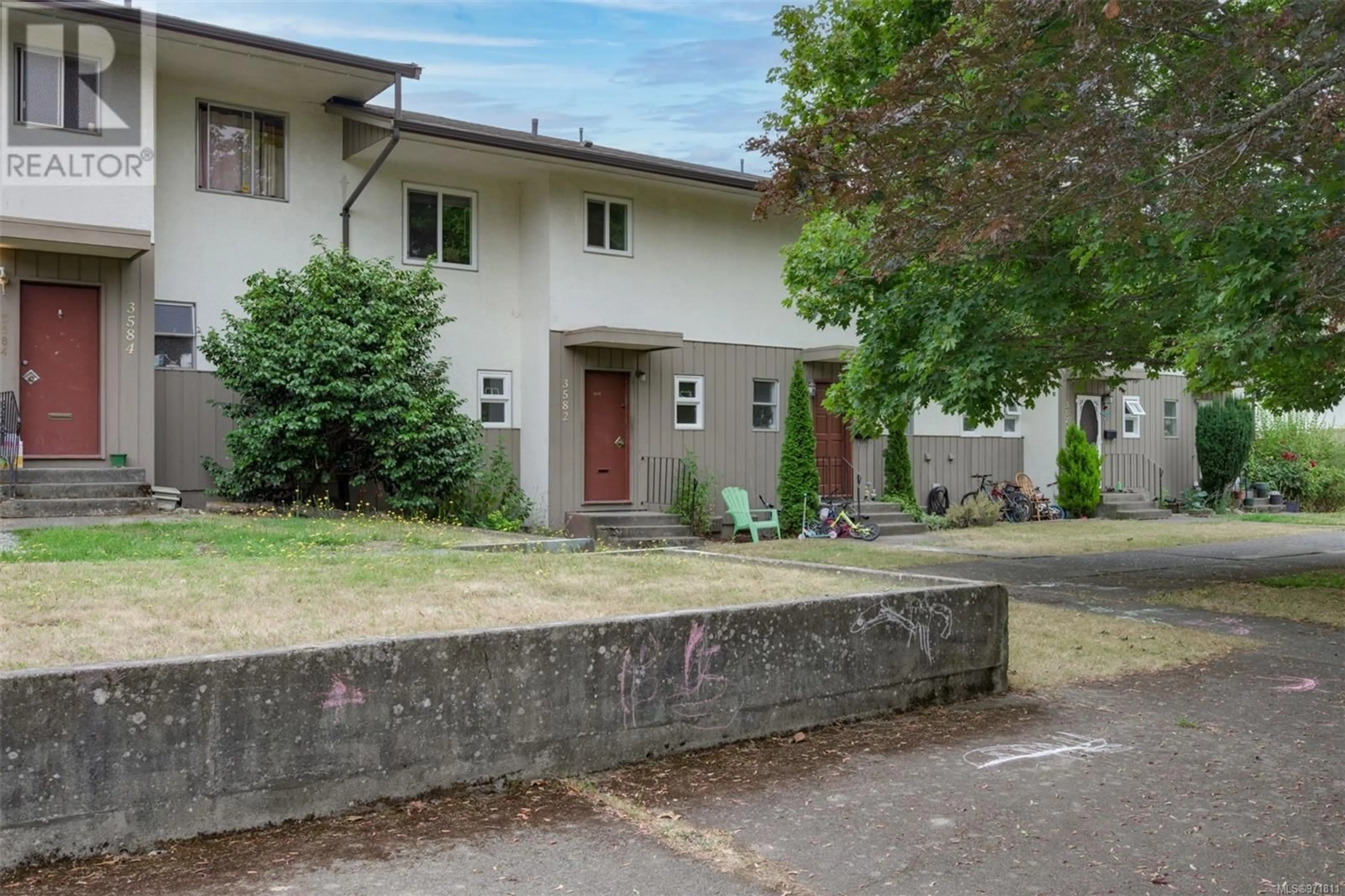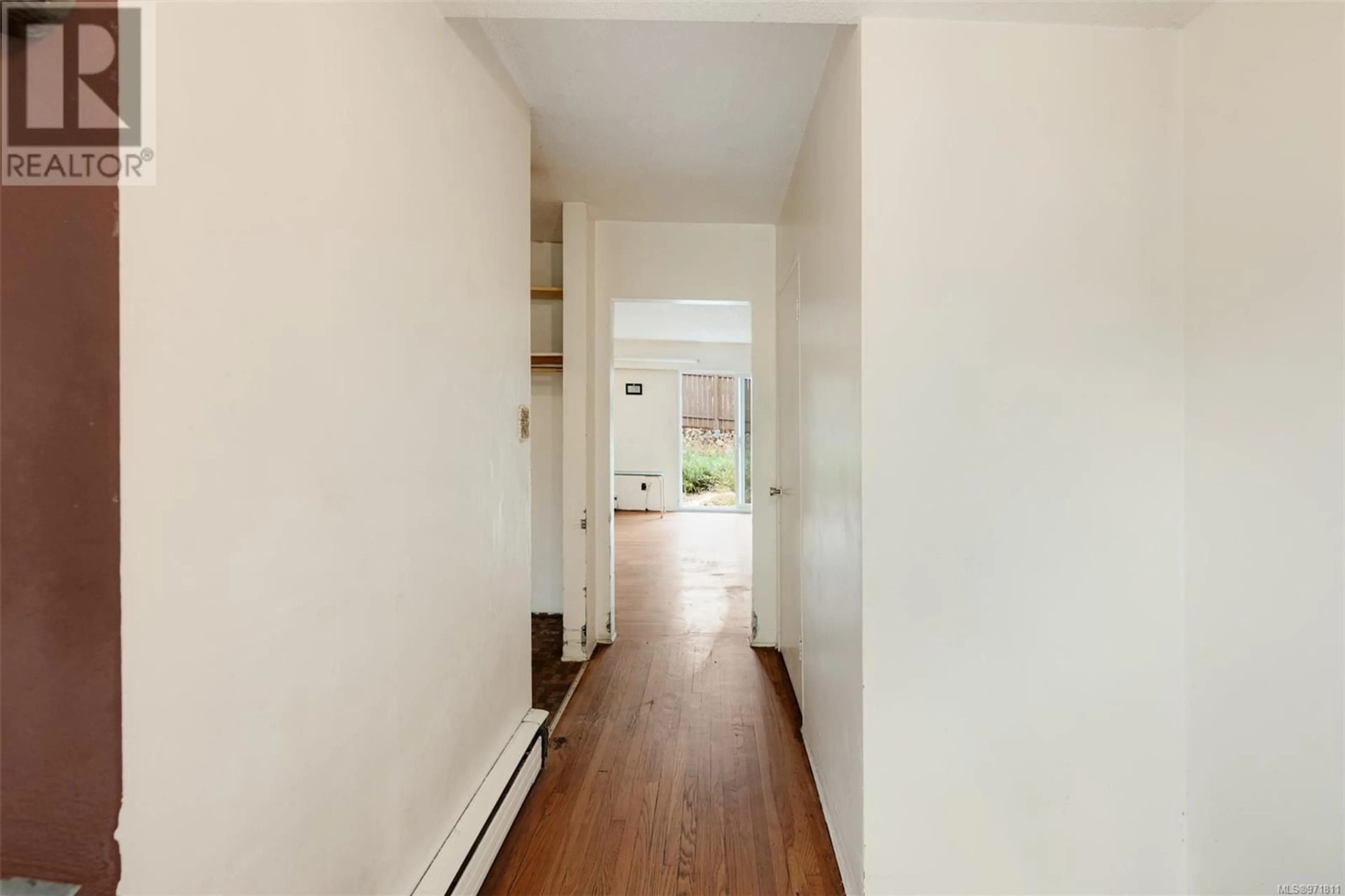3582 Tillicum Rd, Saanich, British Columbia V8Z4H4
Contact us about this property
Highlights
Estimated ValueThis is the price Wahi expects this property to sell for.
The calculation is powered by our Instant Home Value Estimate, which uses current market and property price trends to estimate your home’s value with a 90% accuracy rate.Not available
Price/Sqft$457/sqft
Est. Mortgage$2,255/mo
Maintenance fees$564/mo
Tax Amount ()-
Days On Market103 days
Description
THIS HOME IS SOLD PENDING PROBATE BEING GRANTED! Dreaming of home ownership and ready to put in some work? This 3-bedroom, 2-bath home is a fixer-upper with incredible potential! Featuring a solid family-friendly layout, it includes main-level living with a 2-piece powder room and access to a private backyard. The upper floor offers 3 bedrooms and a full bath, ready for your personal touch. Conveniently located near Tillicum Mall, bus routes, and the Galloping Goose trail, this home is close to all the amenities you need. The strata has already updated the windows and offers a pool and playground. Roll up your sleeves, bring your vision, and turn this diamond in the rough into your dream home! (id:39198)
Property Details
Interior
Features
Second level Floor
Bathroom
Storage
7'1 x 3'7Bedroom
9'1 x 11'2Bedroom
9'1 x 9'8Exterior
Parking
Garage spaces 1
Garage type -
Other parking spaces 0
Total parking spaces 1
Condo Details
Inclusions
Property History
 33
33


