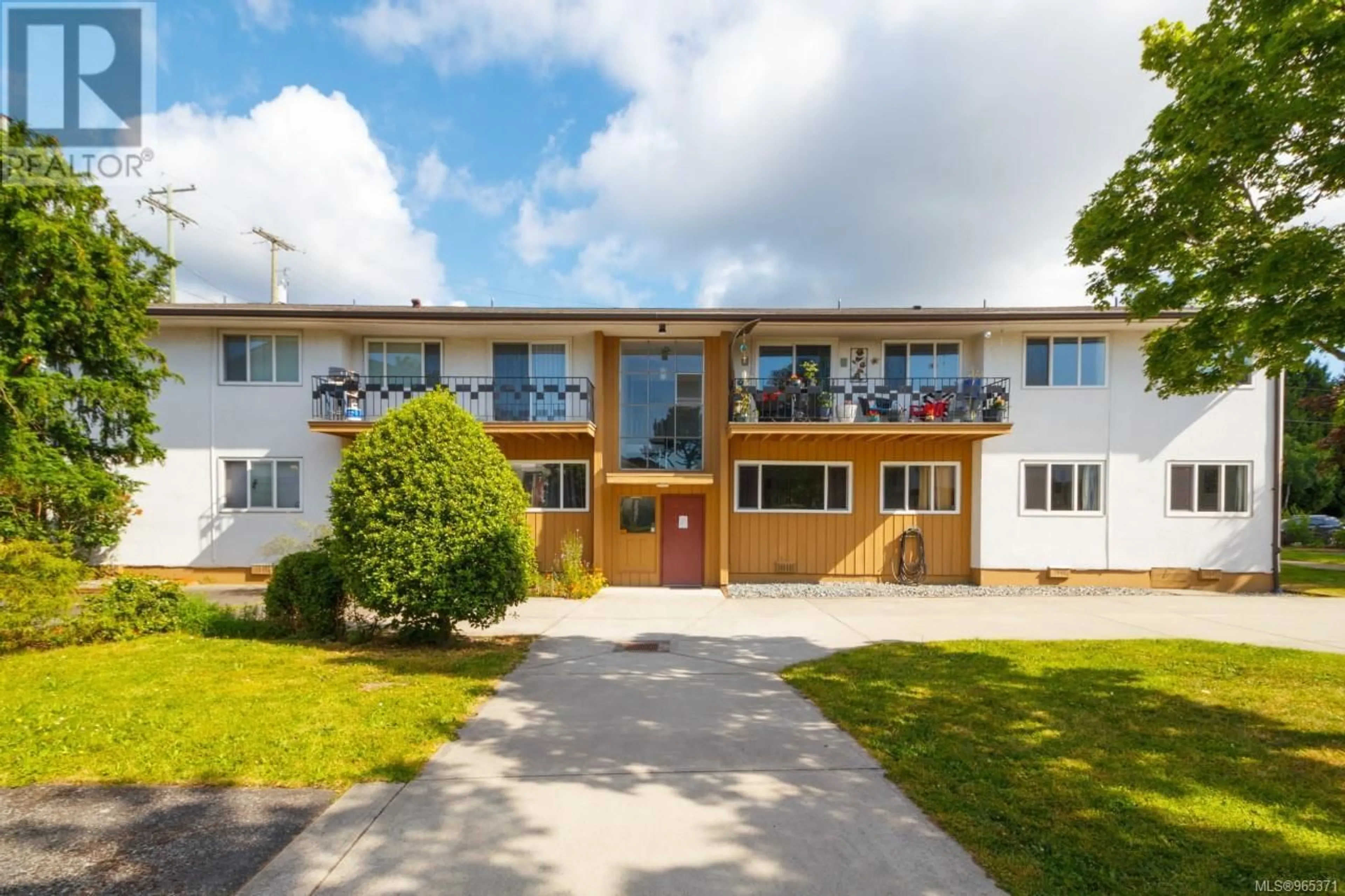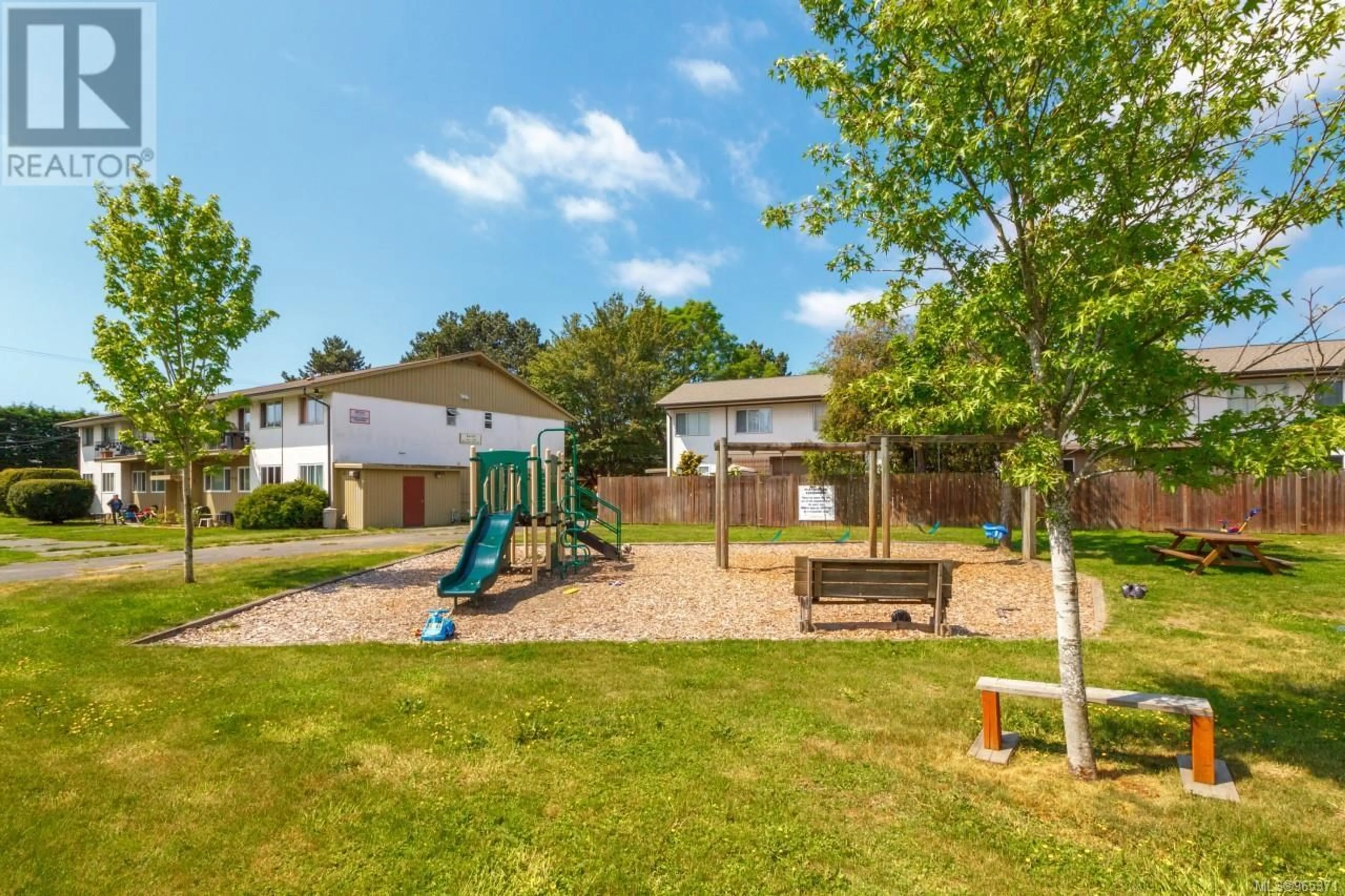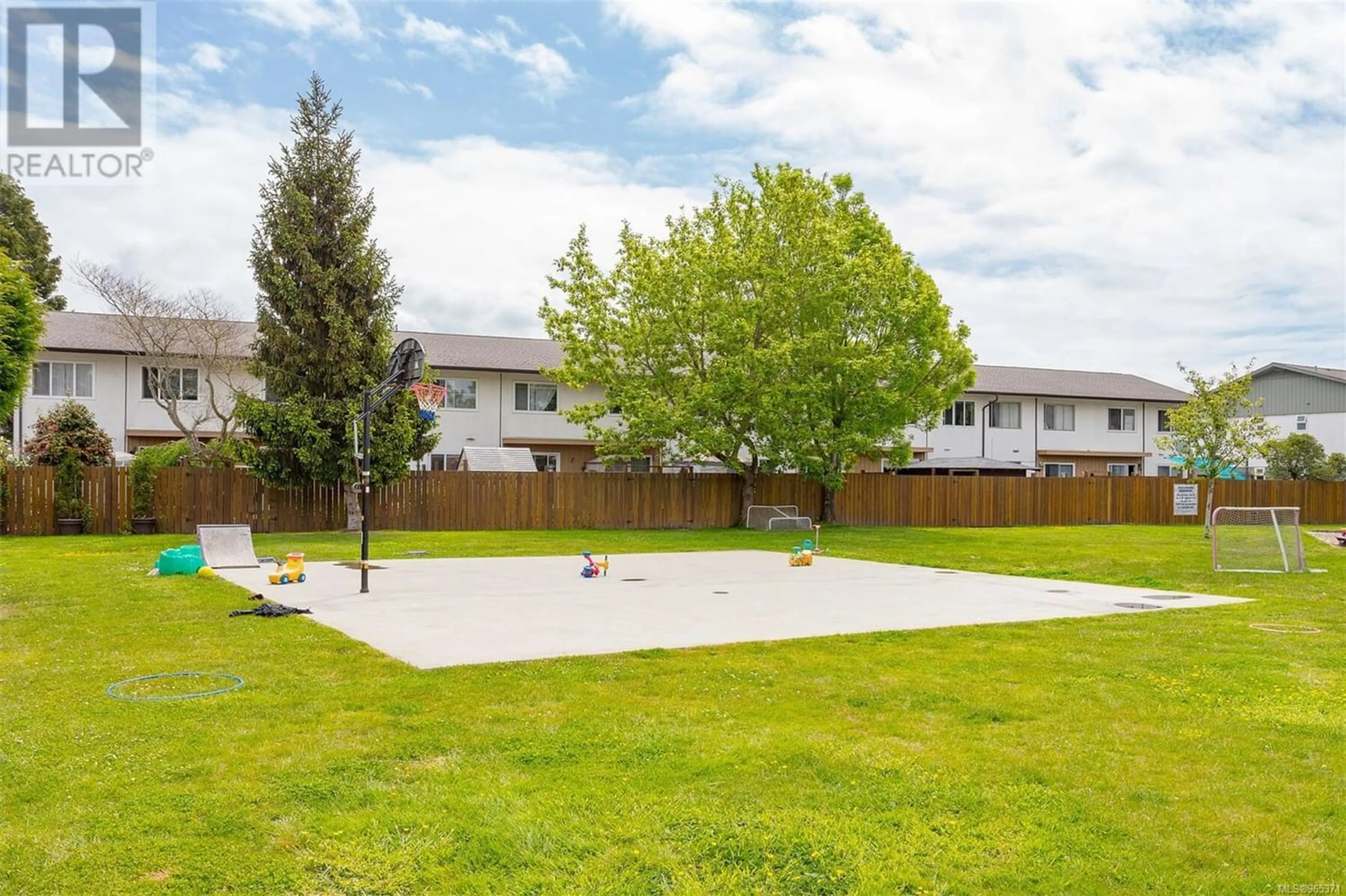332 Burnside Rd W, Saanich, British Columbia V8Z1M1
Contact us about this property
Highlights
Estimated ValueThis is the price Wahi expects this property to sell for.
The calculation is powered by our Instant Home Value Estimate, which uses current market and property price trends to estimate your home’s value with a 90% accuracy rate.Not available
Price/Sqft$519/sqft
Est. Mortgage$2,018/mo
Maintenance fees$564/mo
Tax Amount ()-
Days On Market189 days
Description
Welcome to your opportunity to get into the Victoria real estate market! This sweet and SUNNY family-friendly condo feels like a townhouse with a private entrance and inviting outdoor entertainment/BBQ garden space. Tasteful updates include kitchen backsplash, sink, and countertops; interior barn doors, and modern paint. The bathroom and kitchen were renovated in 2021, with kitchen countertops recently refinished and a new sink installed. This bright, spacious home features a large living room, 2 generously sized bedrooms, and 1 bath. PLUS a proper laundry ROOM with a sink as well as SEPARATE pantry/storage area. Enjoy the garden space available to the unit, featuring mature raspberries, currants, trumpet vine, clematis, and rhododendron. The well-run complex boasts a swimming pool and kids play area. Enjoy the convenience of its central location and great walk score. (id:39198)
Property Details
Interior
Features
Main level Floor
Storage
7' x 4'Laundry room
7' x 5'Bedroom
12' x 9'Bathroom
Exterior
Parking
Garage spaces 1
Garage type -
Other parking spaces 0
Total parking spaces 1
Condo Details
Inclusions
Property History
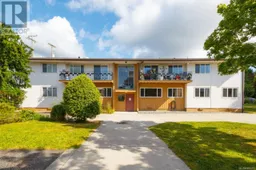 24
24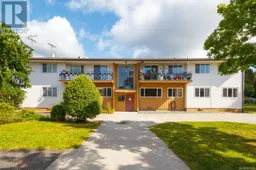 17
17
