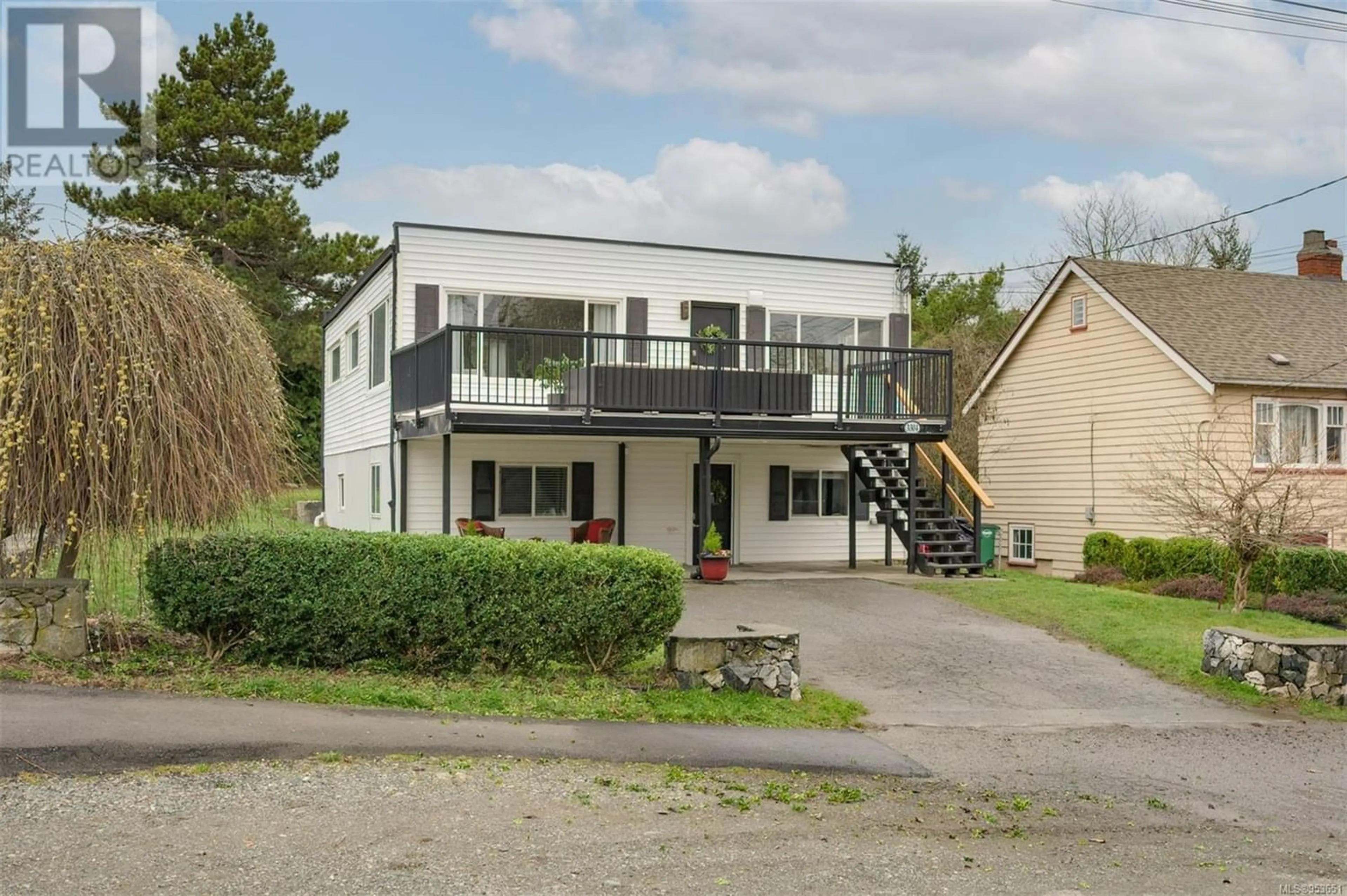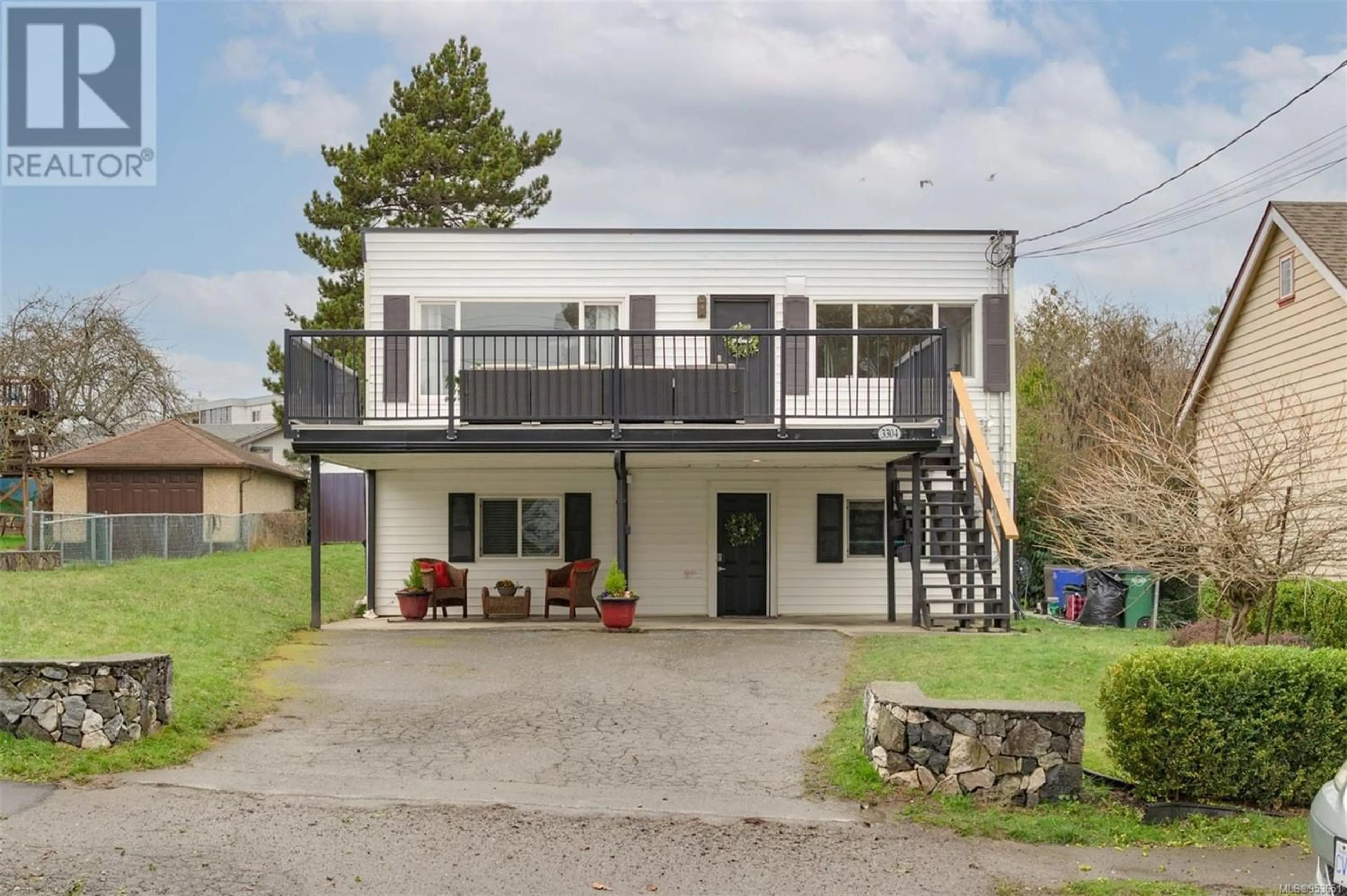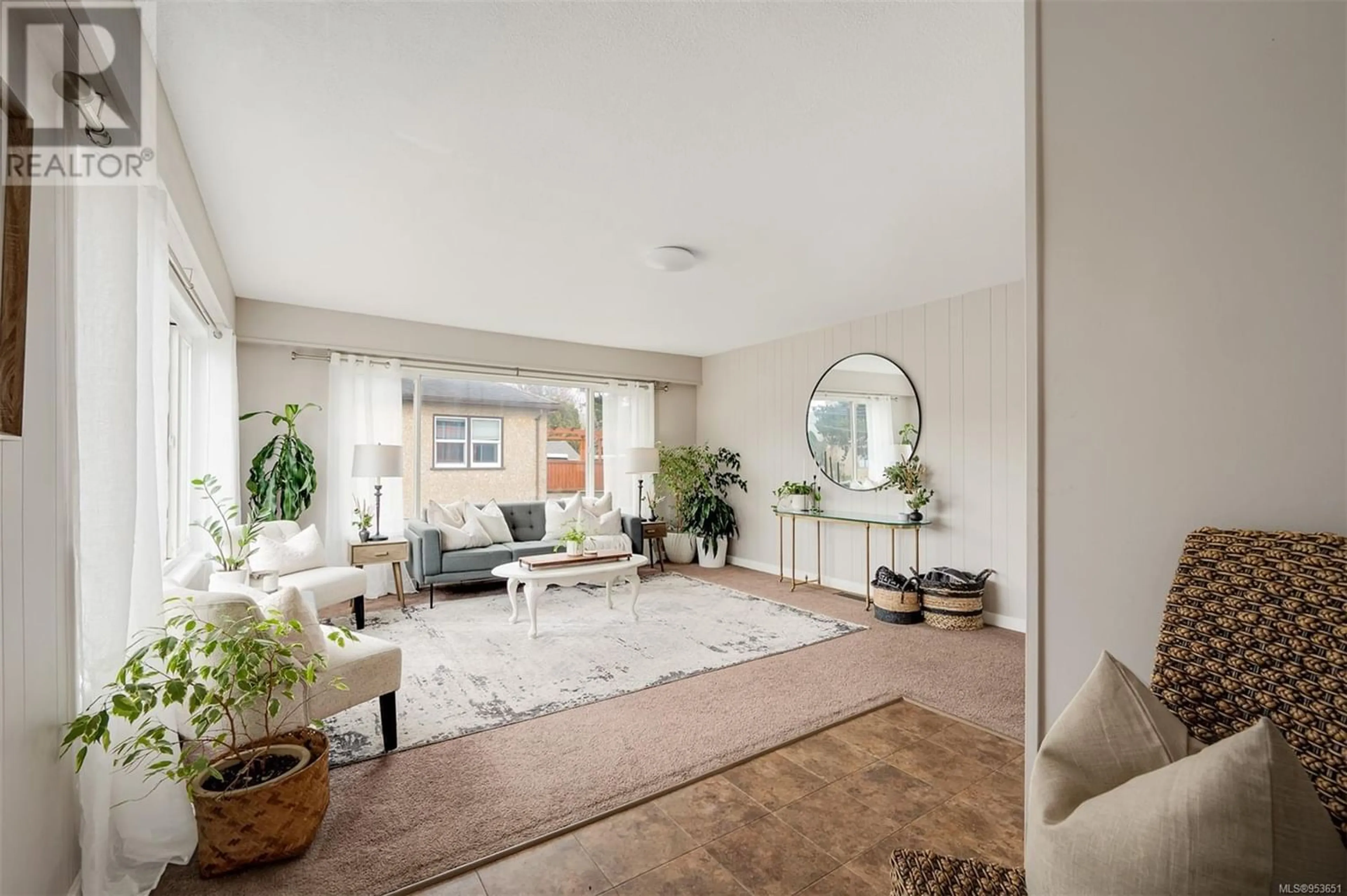3304 Whittier Ave, Saanich, British Columbia V8Z3P9
Contact us about this property
Highlights
Estimated ValueThis is the price Wahi expects this property to sell for.
The calculation is powered by our Instant Home Value Estimate, which uses current market and property price trends to estimate your home’s value with a 90% accuracy rate.Not available
Price/Sqft$407/sqft
Est. Mortgage$4,290/mo
Tax Amount ()-
Days On Market314 days
Description
Investment Opportunity with Mortgage Helper! Welcome to your next savvy investment.This spacious 6-bedroom detached home offers a prime opportunity for investors or homeowners looking for extra income. Located conveniently close to Uptown shopping, Galloping Goose trails, parks, schools, and transportation, this property ticks all the boxes for functionality Main Residence:Beautiful functional layout featuring a bright living area, well-lit kitchen, and three large bedrooms on the upper level.Mortgage Helper Suite: The lower level boasts a separate entrance and includes three bedrooms, a kitchen, and a laundry room, perfect for renting or accommodating extended family. This property has previously accommodated two families and generated a Net Operating Income (NOI) of $63,000.With a potential 6.3% cap rate, its a must see. Enjoy summer gatherings on the new vinyl deck, backyard space, and storage in a fully fenced yard. OH Sat- Sun 2-4 Measurements approximate, Buyer to verify if important. Age and lot size approximate and taken from BC Assessment, buyer to verify. (id:39198)
Property Details
Interior
Features
Lower level Floor
Laundry room
9'4 x 8'7Entrance
5'0 x 11'7Bathroom
Bedroom
11'6 x 9'9Exterior
Parking
Garage spaces 2
Garage type Carport
Other parking spaces 0
Total parking spaces 2





