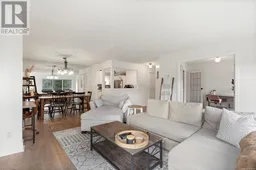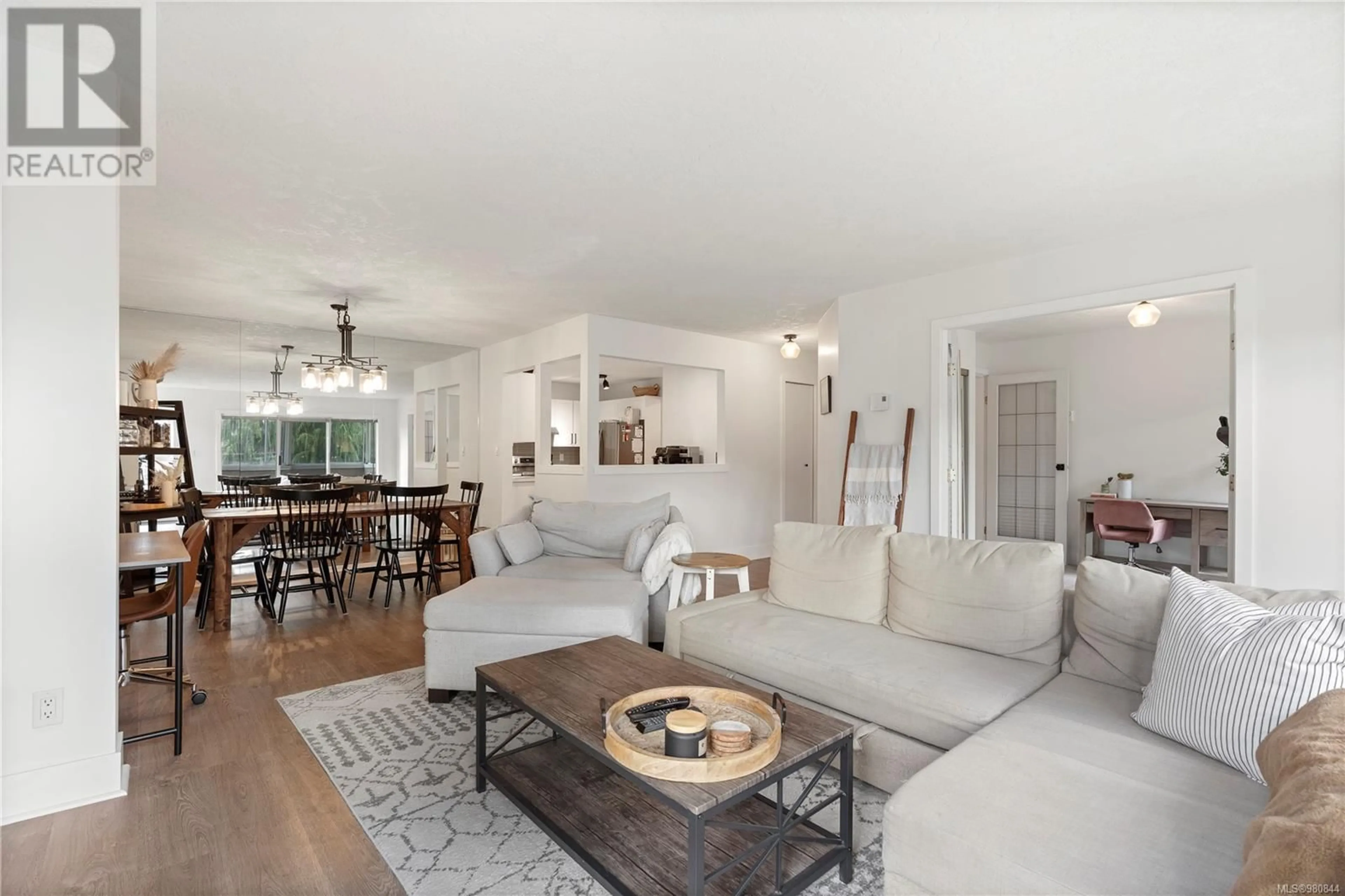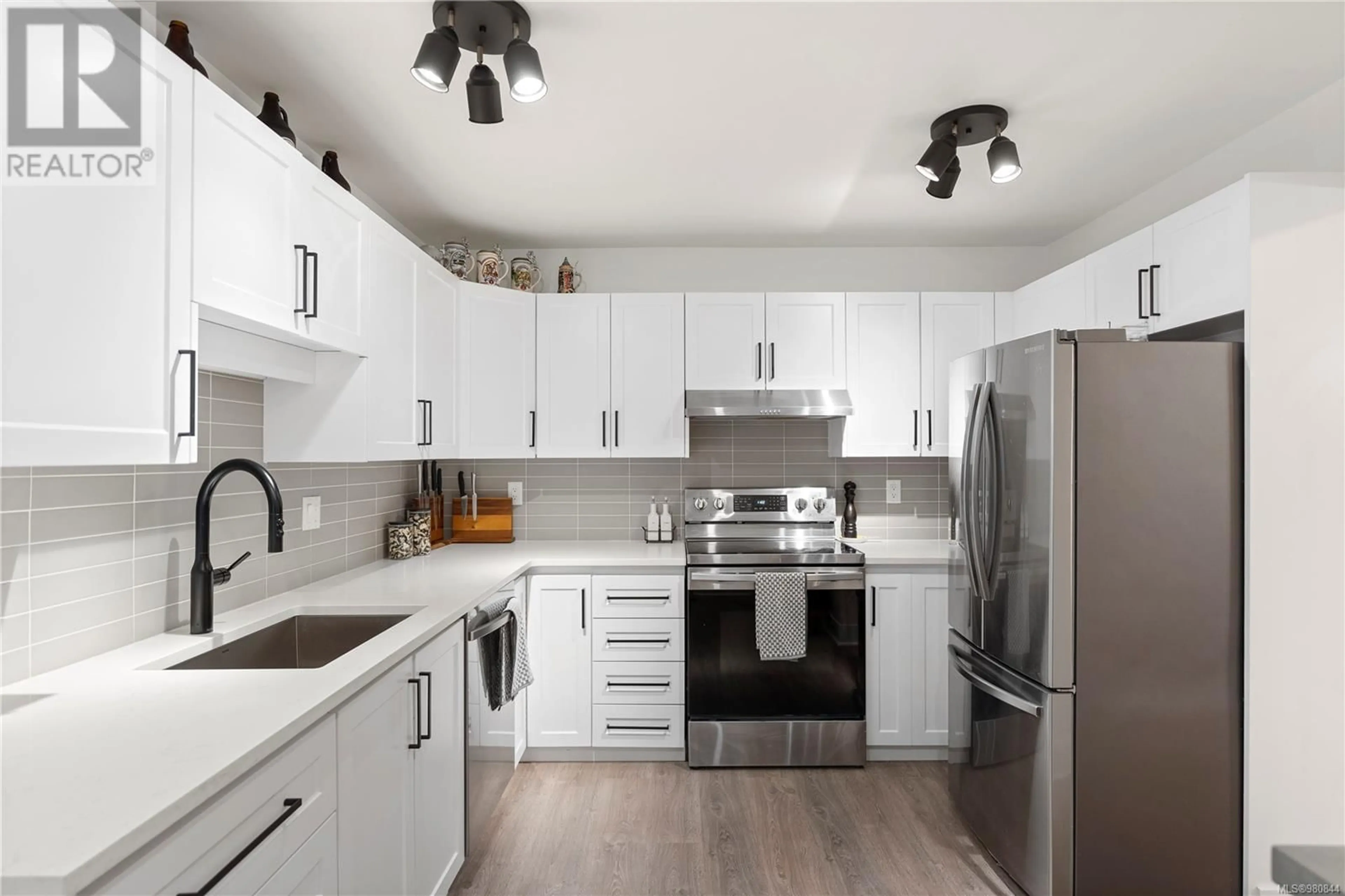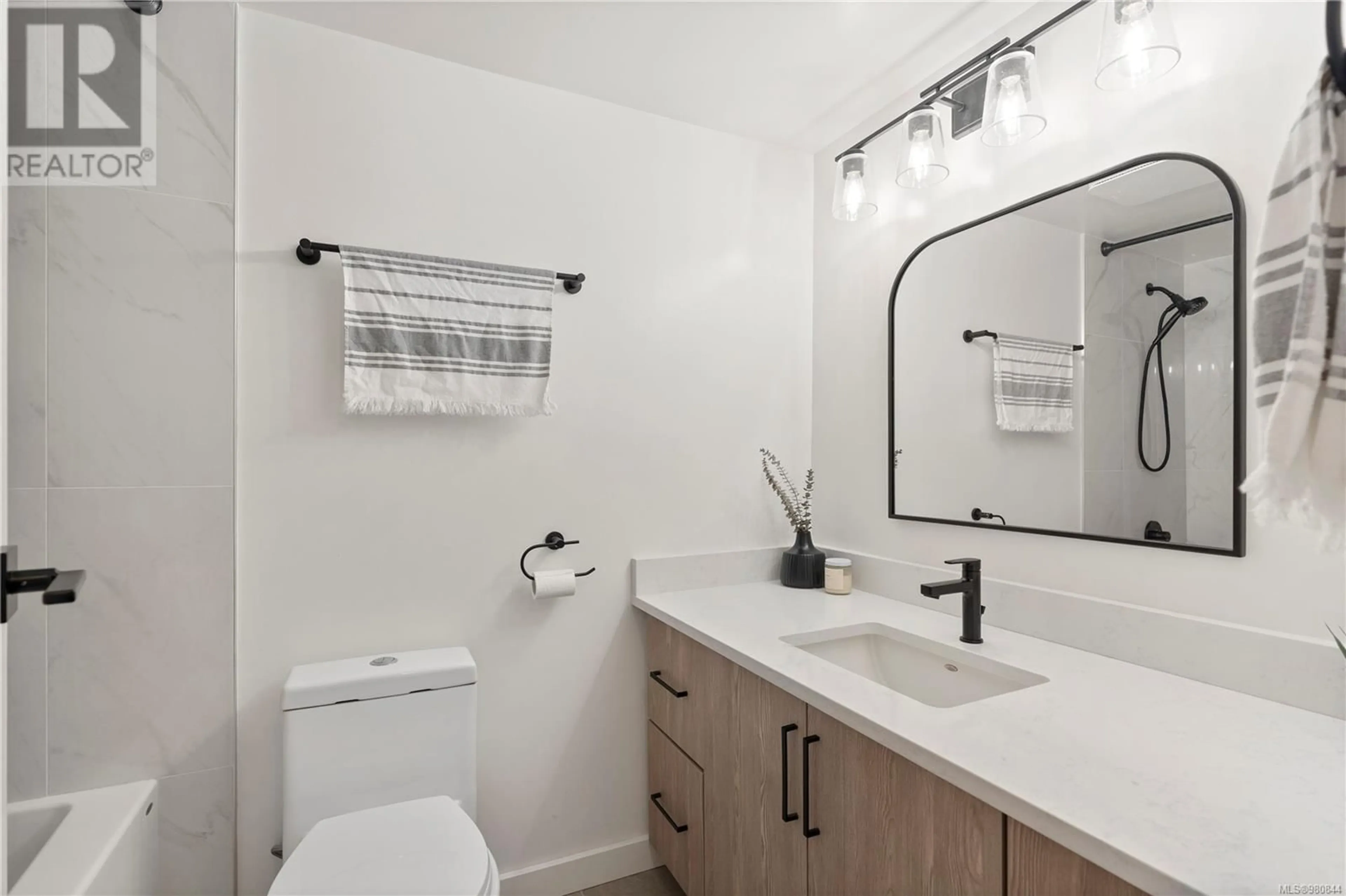328 40 Gorge Rd W, Saanich, British Columbia V9A1L8
Contact us about this property
Highlights
Estimated ValueThis is the price Wahi expects this property to sell for.
The calculation is powered by our Instant Home Value Estimate, which uses current market and property price trends to estimate your home’s value with a 90% accuracy rate.Not available
Price/Sqft$499/sqft
Est. Mortgage$2,572/mo
Maintenance fees$457/mo
Tax Amount ()-
Days On Market13 days
Description
This stunning 2-bedroom, 2-bathroom condo offers 1200 sq ft of functional and bright living space. This home has been thoughtfully renovated including: new cabinets, appliances & quartz countertops, beautifully modernized bathrooms, updated flooring, new HW tank, fresh paint, & new fixtures throughout. Nestled steps from the Gorge Waterway and Curtis Point, where you can launch your kayak, paddleboard, or enjoy a refreshing swim, this third-floor, South-East facing, corner unit is quiet & private with serene views of lush green space. Additional features include: spacious in suite walk-in laundry room, screened balcony, secure underground parking, storage unit, bike storage, plenty of visitor parking, common room, workshop, and a guest suite + a meticulously maintained strata with a healthy reserve fund. Located minutes from downtown and the Galloping Goose Trail, a lifestyle of outdoor adventure and urban convenience pairs perfectly here with this serene & modern home! (id:39198)
Property Details
Interior
Features
Main level Floor
Sitting room
7'5 x 5'1Entrance
measurements not available x 4 ftBathroom
Primary Bedroom
14'11 x 11'4Exterior
Parking
Garage spaces 1
Garage type -
Other parking spaces 0
Total parking spaces 1
Condo Details
Inclusions
Property History
 30
30


