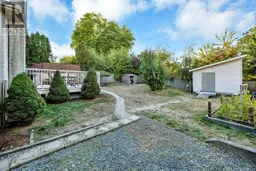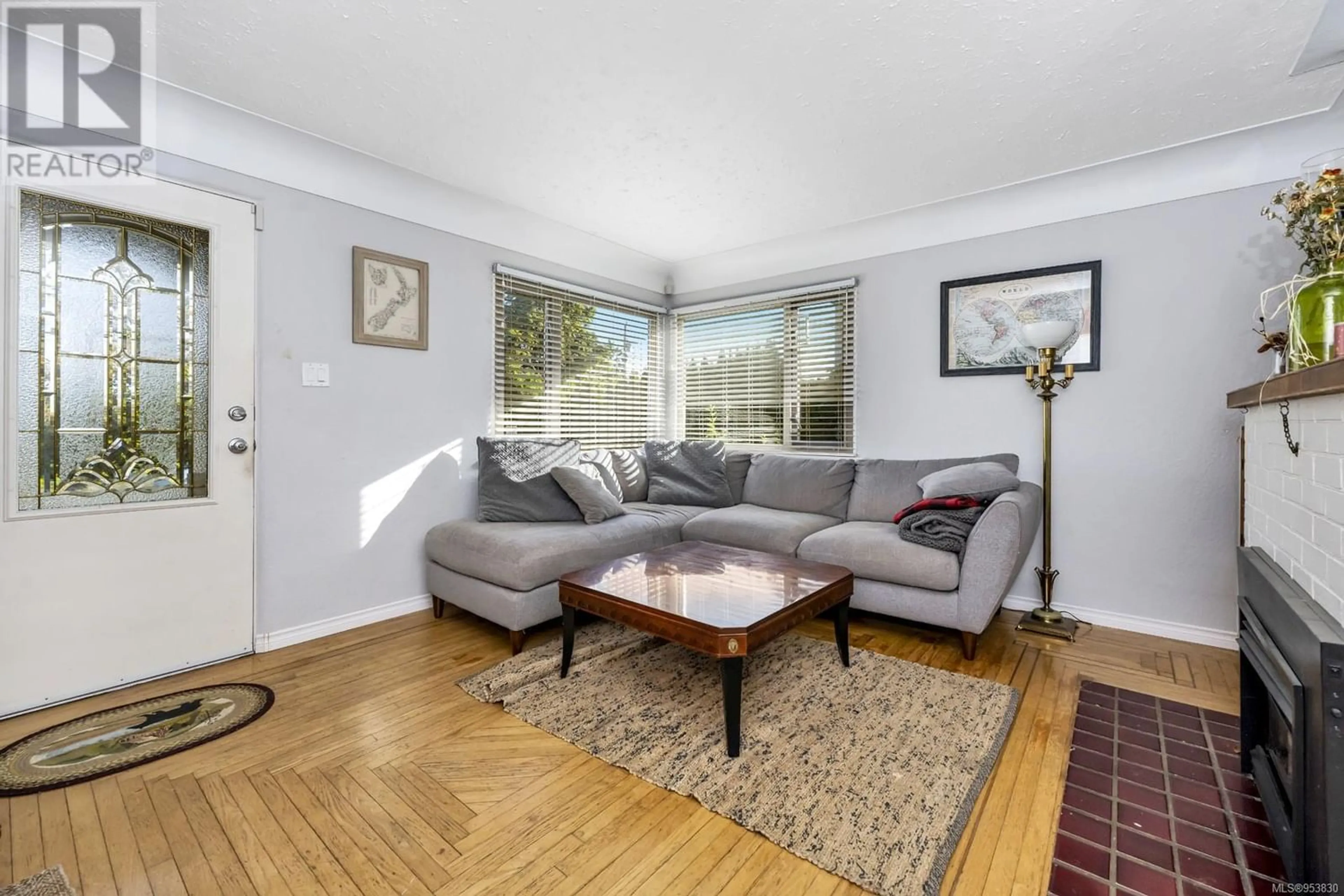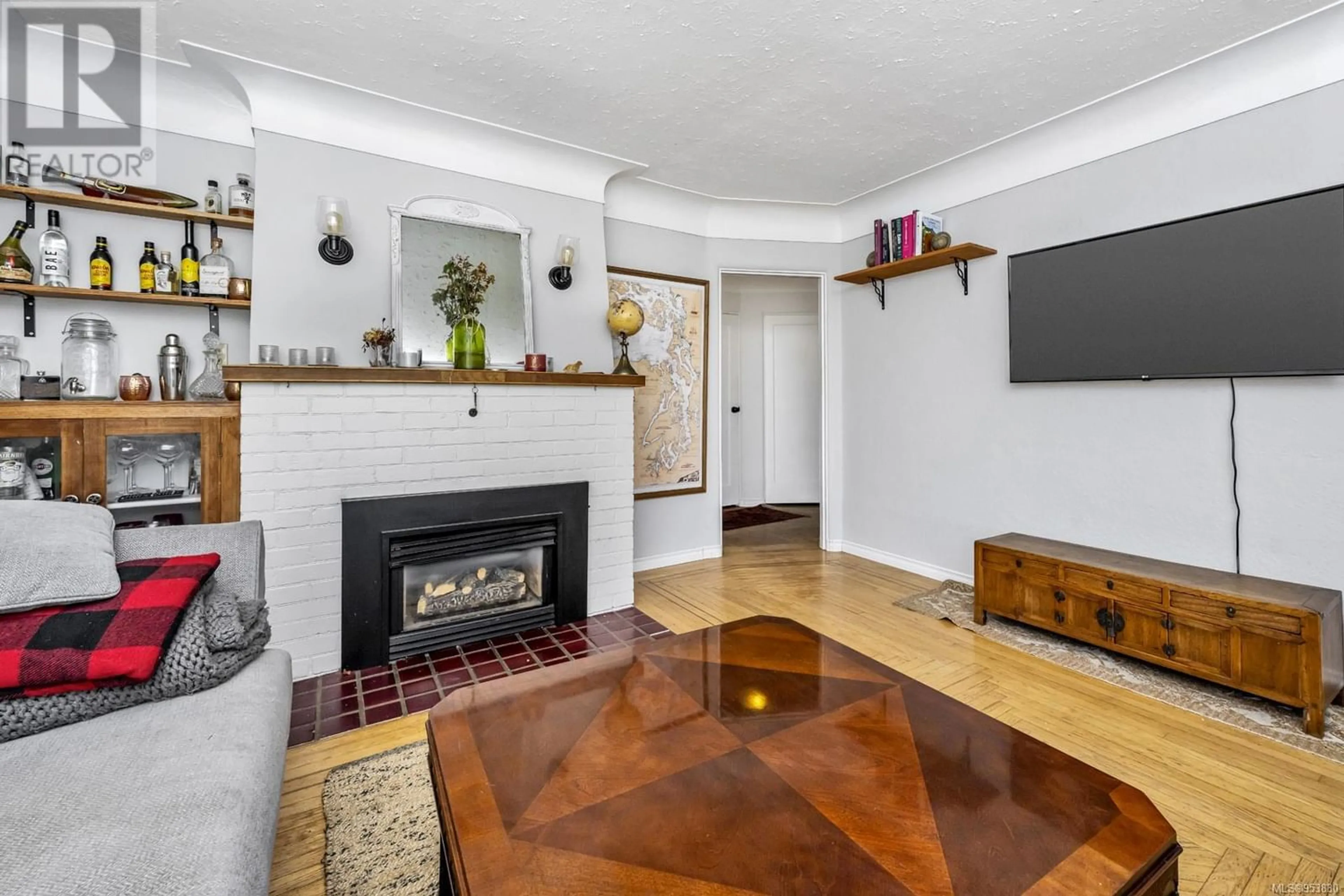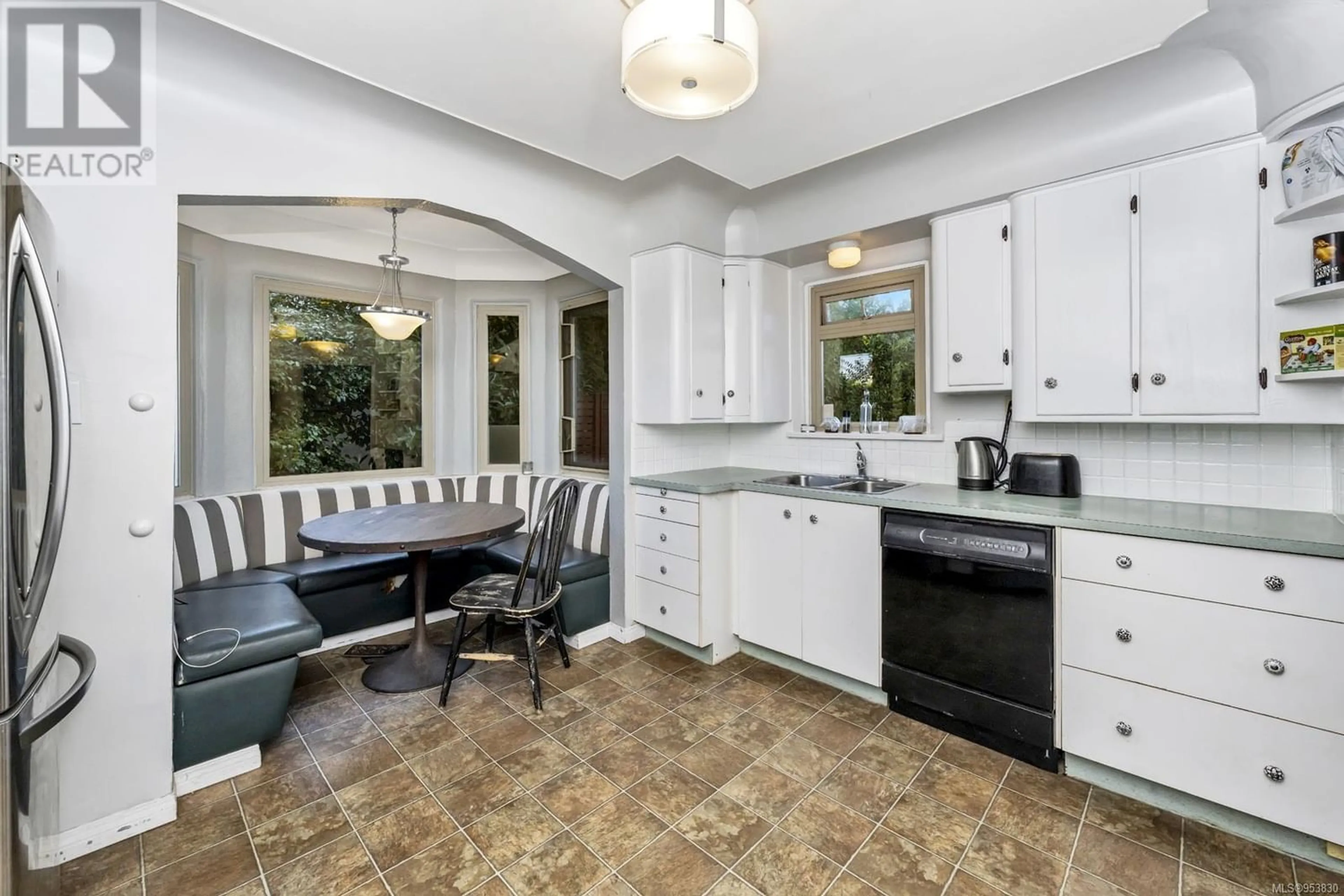3254 Harriet Rd, Saanich, British Columbia V8Z3S2
Contact us about this property
Highlights
Estimated ValueThis is the price Wahi expects this property to sell for.
The calculation is powered by our Instant Home Value Estimate, which uses current market and property price trends to estimate your home’s value with a 90% accuracy rate.Not available
Price/Sqft$474/sqft
Est. Mortgage$3,972/mo
Tax Amount ()-
Days On Market325 days
Description
EXTREME VALUE ALERT! You will LOVE the warmth & unique charm of this home in addition to the numerous high quality updates. Inlaid hardwood flooring, coved ceiling, antique built-in cabinet & gas fireplace make the coziest of living rooms. An unusually abundant amount of natural light with large corner windows in bedrooms & living room. Newer EV charger, windows, perimeter drains, insulation, gas boiler, hot water on demand & multizone IN FLOOR HEAT which allows both you & tenant to control your environments independently. Kitchen with super cool eating nook surrounded by bay windows. Large loft space upstairs offers a tremendous amount of storage or potential for media room, office, etc. Lower level developed nicely with private entrance, 2 more rooms, 2 more bathrooms & 2nd kitchen. Large deck with gas hook up perfect for a BBQ with friends or family. Convenient location + big, flat & private rear yard. RIDE your bike or walk to just about everywhere you need with Walkscore of 80. (id:39198)
Property Details
Interior
Features
Second level Floor
Loft
13 ft x 20 ftExterior
Parking
Garage spaces 4
Garage type -
Other parking spaces 0
Total parking spaces 4
Property History
 22
22






