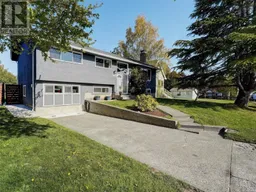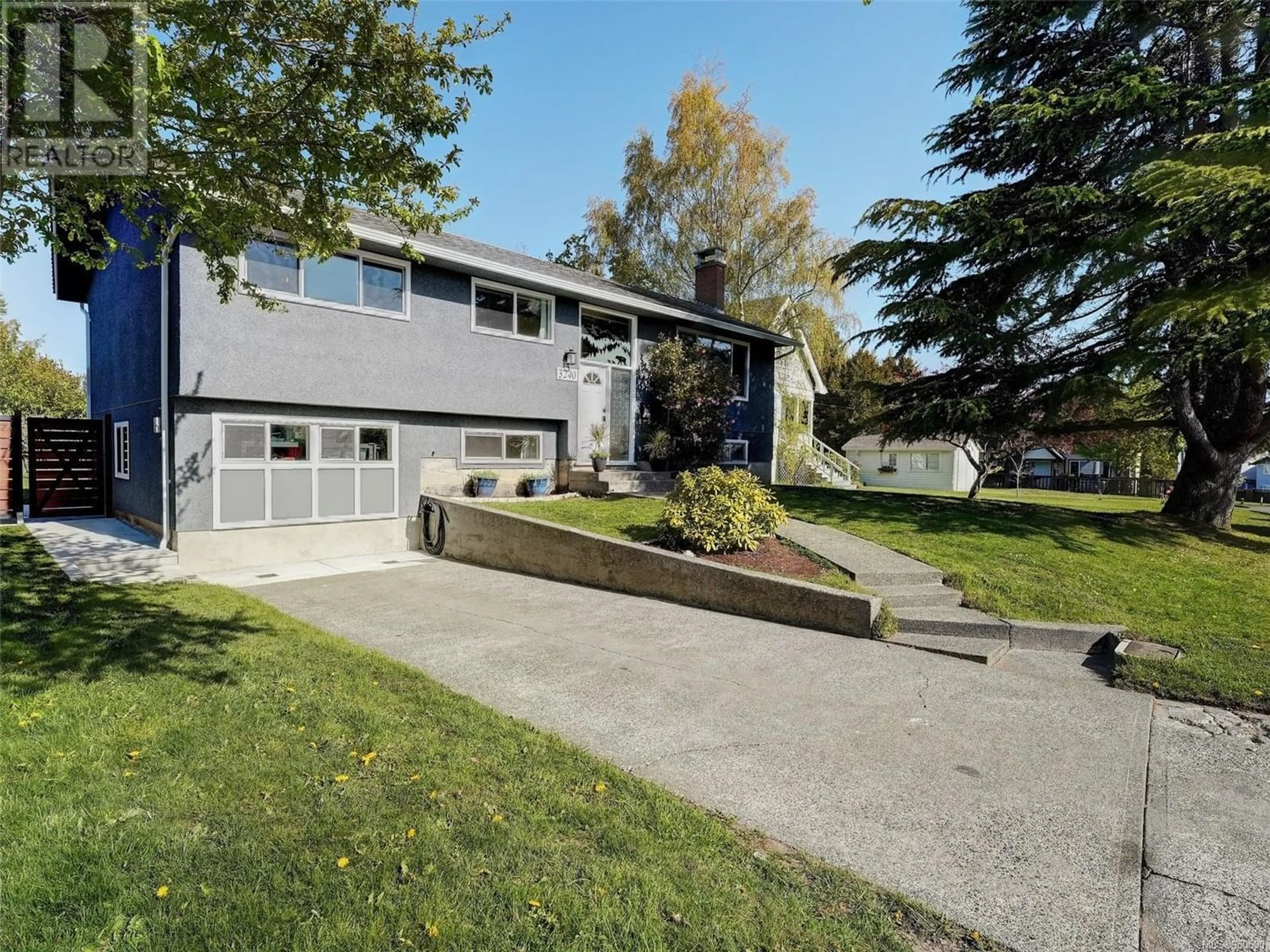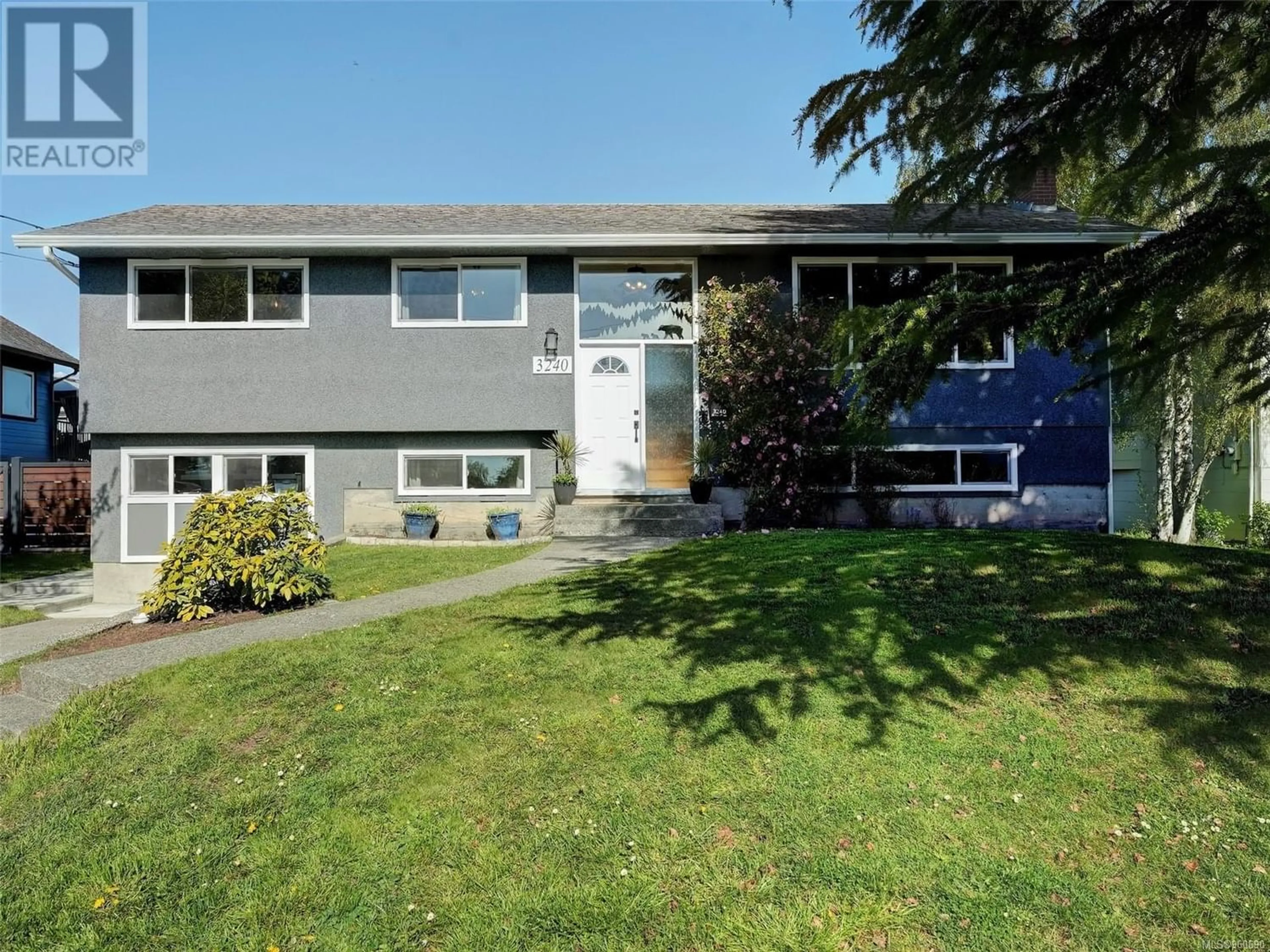3240 Eldon Pl, Saanich, British Columbia V8Z3R4
Contact us about this property
Highlights
Estimated ValueThis is the price Wahi expects this property to sell for.
The calculation is powered by our Instant Home Value Estimate, which uses current market and property price trends to estimate your home’s value with a 90% accuracy rate.Not available
Price/Sqft$508/sqft
Est. Mortgage$5,024/mo
Tax Amount ()-
Days On Market227 days
Description
Welcome to 3240 Eldon Place. This super solid 5 bed/2 bath 2,300sf home has been well maintained and updated in recent years and is ready for you to move in. Upstairs the open concept kitchen/living/dining area provides flexibility along with 3 bedrooms. The new deck gives access to a huge patio area and the massive flat and fully fenced West facing back yard with carriage house potential. Perfect for kids, dogs and family activities. Downstairs you will find 2 more bedrooms and a large family room. The lower level could easily be an in-law suite with its separate access. Updates include newer gas furnace, basement reno, kitchen with SS appliances, upstairs bathroom, refinished Oak floors and new paint upstairs, fresh exterior paint, new deck, exterior cladding and new windows throughout. The home is centrally located, just minutes to downtown, Uptown, amenities and Rudd Park is just down the street. (id:39198)
Property Details
Interior
Features
Lower level Floor
Patio
25 ft x 33 ftBathroom
6 ft x 6 ftLaundry room
9 ft x 12 ftFamily room
14 ft x 20 ftExterior
Parking
Garage spaces 2
Garage type Stall
Other parking spaces 0
Total parking spaces 2
Property History
 35
35

