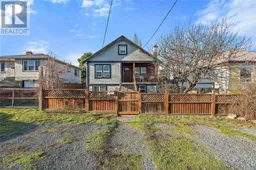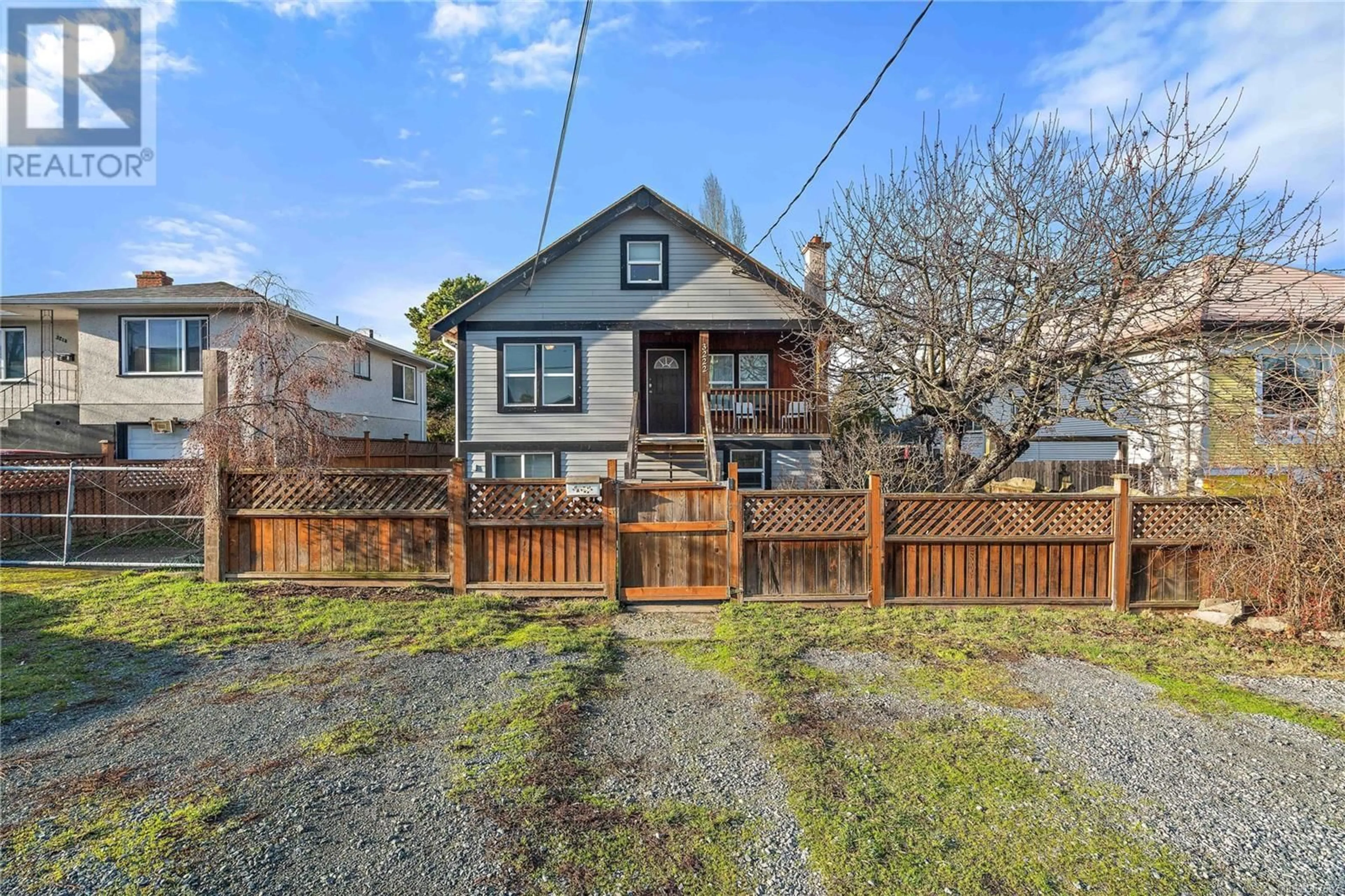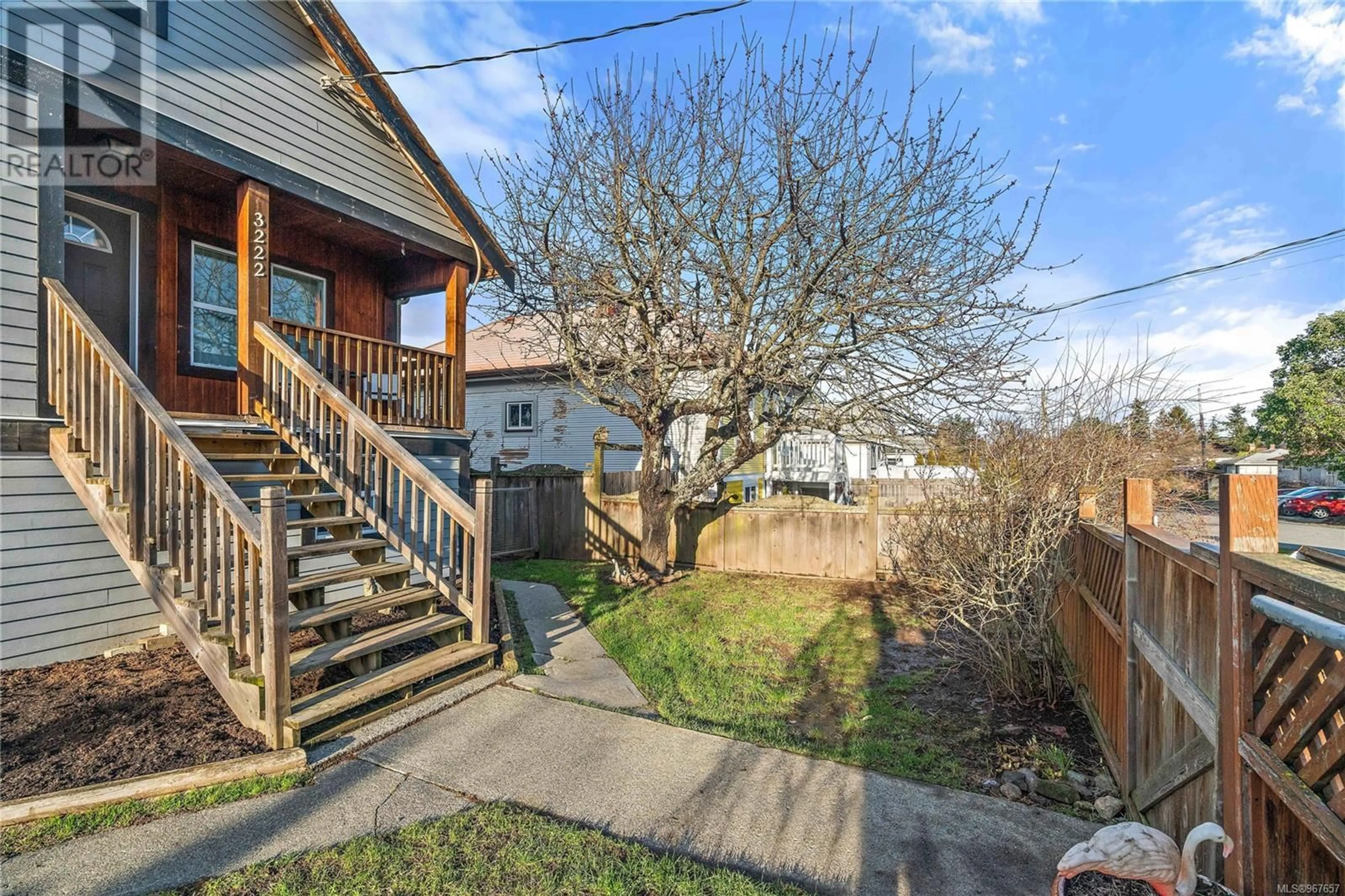3222 Millgrove St, Saanich, British Columbia V8Z3V5
Contact us about this property
Highlights
Estimated ValueThis is the price Wahi expects this property to sell for.
The calculation is powered by our Instant Home Value Estimate, which uses current market and property price trends to estimate your home’s value with a 90% accuracy rate.Not available
Price/Sqft$445/sqft
Est. Mortgage$4,681/mth
Tax Amount ()-
Days On Market68 days
Description
Located on a quiet, family friendly street in the Tillicum area. This character home, main floor living features coved ceilings, a large bright living room, bright kitchen with eating area, three bedrooms, full bathroom, laundry room and a large southwest facing deck off the kitchen for entertaining and barbecuing. Up, you will find a forth bedroom, two closets, plus flex space, for office, exercise room, hobby room, etc. Enjoy your morning sunrise on the cosy private front porch. Bonus this home features a two bedroom suite with its own laundry, and private entrance. The large fully fenced yard with a long driveway down the side of the house is ideal for and zoned (RS-6) for a carriage house (purchaser to verify). Recent renovations include roof, siding, front stairs, double pain windows, new bedroom flooring, freshly painted, and a large lifetime water tank. Tons of parking beside the home for a mobile home, boat, or cars, and up to 5 spots in front of the home. Bus routes, Medical Clinic, Drug store, groceries, Tillicum Mall and more just a short walk away. Call today for your private showing. (id:39198)
Property Details
Interior
Second level Floor
Recreation room
10 ft x 14 ftBedroom
10 ft x 22 ftExterior
Parking
Garage spaces 6
Garage type -
Other parking spaces 0
Total parking spaces 6
Property History
 40
40

